4 513 foton på tvättstuga, med en tvättmaskin och torktumlare bredvid varandra och grått golv
Sortera efter:
Budget
Sortera efter:Populärt i dag
201 - 220 av 4 513 foton
Artikel 1 av 3
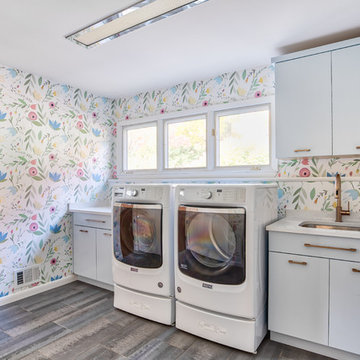
A full look at the laundry room, complete with a folding area and cabinet strorage.
Photos by Chris Veith.
Inspiration för stora klassiska linjära vitt tvättstugor, med släta luckor, flerfärgade väggar, klinkergolv i porslin, en tvättmaskin och torktumlare bredvid varandra, grått golv, en undermonterad diskho och grå skåp
Inspiration för stora klassiska linjära vitt tvättstugor, med släta luckor, flerfärgade väggar, klinkergolv i porslin, en tvättmaskin och torktumlare bredvid varandra, grått golv, en undermonterad diskho och grå skåp
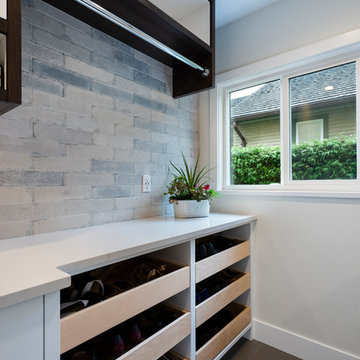
photography: Paul Grdina
Foto på en mellanstor funkis vita parallell tvättstuga enbart för tvätt, med en undermonterad diskho, släta luckor, vita skåp, bänkskiva i kvarts, vita väggar, klinkergolv i porslin, en tvättmaskin och torktumlare bredvid varandra och grått golv
Foto på en mellanstor funkis vita parallell tvättstuga enbart för tvätt, med en undermonterad diskho, släta luckor, vita skåp, bänkskiva i kvarts, vita väggar, klinkergolv i porslin, en tvättmaskin och torktumlare bredvid varandra och grått golv

Colindale Design / CR3 Studio
Inspiration för en liten maritim bruna l-formad brunt tvättstuga enbart för tvätt, med en nedsänkt diskho, vita skåp, träbänkskiva, vita väggar, klinkergolv i keramik, en tvättmaskin och torktumlare bredvid varandra, släta luckor och grått golv
Inspiration för en liten maritim bruna l-formad brunt tvättstuga enbart för tvätt, med en nedsänkt diskho, vita skåp, träbänkskiva, vita väggar, klinkergolv i keramik, en tvättmaskin och torktumlare bredvid varandra, släta luckor och grått golv
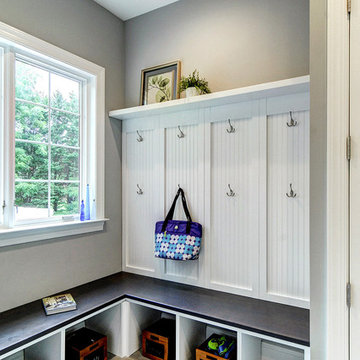
Exempel på ett stort klassiskt svart parallellt svart grovkök, med en undermonterad diskho, skåp i shakerstil, vita skåp, granitbänkskiva, grå väggar, klinkergolv i porslin, en tvättmaskin och torktumlare bredvid varandra och grått golv

Free ebook, Creating the Ideal Kitchen. DOWNLOAD NOW
Working with this Glen Ellyn client was so much fun the first time around, we were thrilled when they called to say they were considering moving across town and might need some help with a bit of design work at the new house.
The kitchen in the new house had been recently renovated, but it was not exactly what they wanted. What started out as a few tweaks led to a pretty big overhaul of the kitchen, mudroom and laundry room. Luckily, we were able to use re-purpose the old kitchen cabinetry and custom island in the remodeling of the new laundry room — win-win!
As parents of two young girls, it was important for the homeowners to have a spot to store equipment, coats and all the “behind the scenes” necessities away from the main part of the house which is a large open floor plan. The existing basement mudroom and laundry room had great bones and both rooms were very large.
To make the space more livable and comfortable, we laid slate tile on the floor and added a built-in desk area, coat/boot area and some additional tall storage. We also reworked the staircase, added a new stair runner, gave a facelift to the walk-in closet at the foot of the stairs, and built a coat closet. The end result is a multi-functional, large comfortable room to come home to!
Just beyond the mudroom is the new laundry room where we re-used the cabinets and island from the original kitchen. The new laundry room also features a small powder room that used to be just a toilet in the middle of the room.
You can see the island from the old kitchen that has been repurposed for a laundry folding table. The other countertops are maple butcherblock, and the gold accents from the other rooms are carried through into this room. We were also excited to unearth an existing window and bring some light into the room.
Designed by: Susan Klimala, CKD, CBD
Photography by: Michael Alan Kaskel
For more information on kitchen and bath design ideas go to: www.kitchenstudio-ge.com
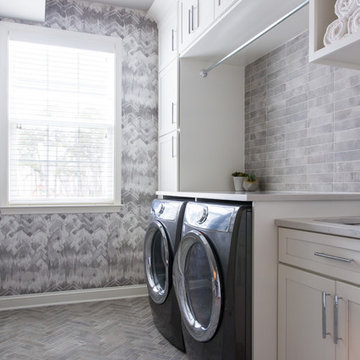
Madeline Tolle
Idéer för att renovera en vintage vita linjär vitt tvättstuga, med skåp i shakerstil, vita skåp, grå väggar, en tvättmaskin och torktumlare bredvid varandra och grått golv
Idéer för att renovera en vintage vita linjär vitt tvättstuga, med skåp i shakerstil, vita skåp, grå väggar, en tvättmaskin och torktumlare bredvid varandra och grått golv
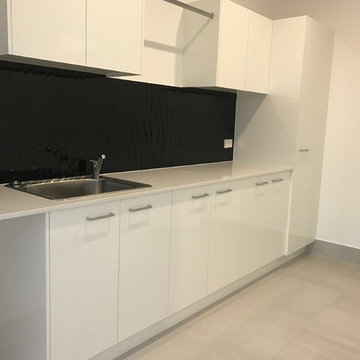
Monochrome laundry palette with loads of storage and will look forever clean complete with broom cupboard, drying rail and black wave feature tiles.
Foto på en stor funkis linjär tvättstuga enbart för tvätt, med en nedsänkt diskho, vita skåp, bänkskiva i kvarts, vita väggar, klinkergolv i porslin, en tvättmaskin och torktumlare bredvid varandra och grått golv
Foto på en stor funkis linjär tvättstuga enbart för tvätt, med en nedsänkt diskho, vita skåp, bänkskiva i kvarts, vita väggar, klinkergolv i porslin, en tvättmaskin och torktumlare bredvid varandra och grått golv

Inspiration för klassiska linjära vitt tvättstugor enbart för tvätt, med en undermonterad diskho, skåp i shakerstil, blå skåp, träbänkskiva, vita väggar, en tvättmaskin och torktumlare bredvid varandra och grått golv
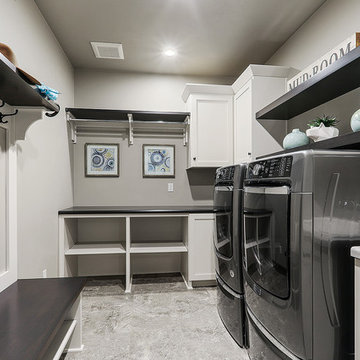
Idéer för ett stort klassiskt l-format grovkök, med vita skåp, grå väggar, vinylgolv, en tvättmaskin och torktumlare bredvid varandra, grått golv och skåp i shakerstil
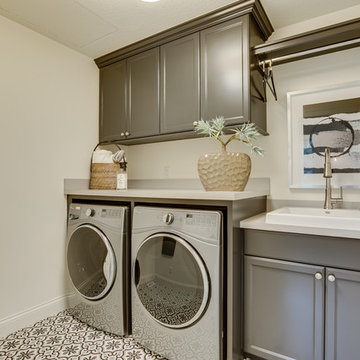
An efficient upper level laundry with upper cabinet storage, lower cabinets, a folding counter, and hanging space - Photo by Sky Definition
Inspiration för mellanstora lantliga linjära tvättstugor enbart för tvätt, med en nedsänkt diskho, luckor med infälld panel, grå skåp, laminatbänkskiva, vita väggar, klinkergolv i keramik, en tvättmaskin och torktumlare bredvid varandra och grått golv
Inspiration för mellanstora lantliga linjära tvättstugor enbart för tvätt, med en nedsänkt diskho, luckor med infälld panel, grå skåp, laminatbänkskiva, vita väggar, klinkergolv i keramik, en tvättmaskin och torktumlare bredvid varandra och grått golv
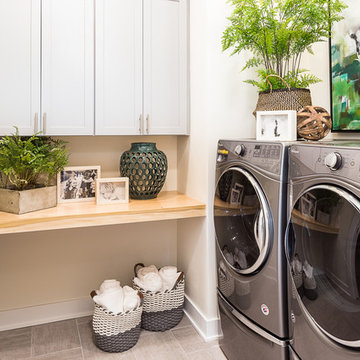
Doing laundry is less of a chore when you have a beautiful, dedicated space to do it in. This laundry room situated right off the mud room with easy access from the master suite. High ceilings and light finishes keep it bright and fresh. Shaker-style cabinets provide plenty of storage and the maple counter makes for the perfect folding station.
Photo: Kerry Bern www.prepiowa.com
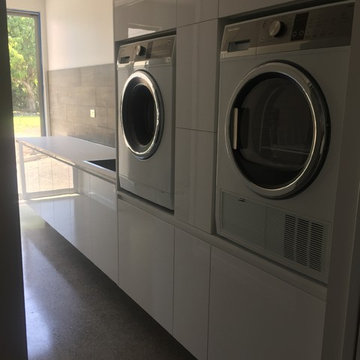
Large laundry with built in cabinets in a gloss white finish, stone bench top, timber plank tile splash back, polished concrete floors, slide out hamper baskets, plenty of shelving and storage space, side by side washer dryer combination

Inspiration för ett vintage grå grått grovkök, med en rustik diskho, luckor med infälld panel, beige skåp, beige väggar, en tvättmaskin och torktumlare bredvid varandra och grått golv

Architect: Tim Brown Architecture. Photographer: Casey Fry
Inspiration för stora lantliga linjära vitt tvättstugor enbart för tvätt, med skåp i shakerstil, blå skåp, marmorbänkskiva, blå väggar, betonggolv, en tvättmaskin och torktumlare bredvid varandra och grått golv
Inspiration för stora lantliga linjära vitt tvättstugor enbart för tvätt, med skåp i shakerstil, blå skåp, marmorbänkskiva, blå väggar, betonggolv, en tvättmaskin och torktumlare bredvid varandra och grått golv

This light and airy laundry room/mudroom beckons you with two beautiful white capiz seashell pendant lights, custom floor to ceiling cabinetry with crown molding, raised washer and dryer with storage underneath, wooden folding counter, and wall paper accent wall

Exempel på en mellanstor modern vita linjär vitt tvättstuga enbart för tvätt, med en allbänk, släta luckor, gröna skåp, bänkskiva i kvarts, vita väggar, betonggolv, en tvättmaskin och torktumlare bredvid varandra och grått golv
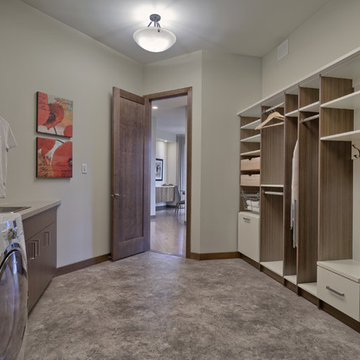
2012 National SAM Award Winning Home
Inspiration för klassiska tvättstugor enbart för tvätt, med en nedsänkt diskho, öppna hyllor, grå väggar, en tvättmaskin och torktumlare bredvid varandra och grått golv
Inspiration för klassiska tvättstugor enbart för tvätt, med en nedsänkt diskho, öppna hyllor, grå väggar, en tvättmaskin och torktumlare bredvid varandra och grått golv
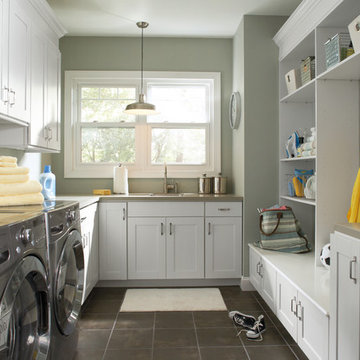
These photos are credited to Aristokraft Cabinetry of Master Brand Cabinets out of Jasper, Indiana. Affordable, yet stylish cabinetry that will last and create that updated space you have been dreaming of.

Klassisk inredning av en grå linjär grått tvättstuga, med en rustik diskho, skåp i shakerstil, vita skåp, beige väggar, en tvättmaskin och torktumlare bredvid varandra och grått golv

Free ebook, Creating the Ideal Kitchen. DOWNLOAD NOW
Working with this Glen Ellyn client was so much fun the first time around, we were thrilled when they called to say they were considering moving across town and might need some help with a bit of design work at the new house.
The kitchen in the new house had been recently renovated, but it was not exactly what they wanted. What started out as a few tweaks led to a pretty big overhaul of the kitchen, mudroom and laundry room. Luckily, we were able to use re-purpose the old kitchen cabinetry and custom island in the remodeling of the new laundry room — win-win!
As parents of two young girls, it was important for the homeowners to have a spot to store equipment, coats and all the “behind the scenes” necessities away from the main part of the house which is a large open floor plan. The existing basement mudroom and laundry room had great bones and both rooms were very large.
To make the space more livable and comfortable, we laid slate tile on the floor and added a built-in desk area, coat/boot area and some additional tall storage. We also reworked the staircase, added a new stair runner, gave a facelift to the walk-in closet at the foot of the stairs, and built a coat closet. The end result is a multi-functional, large comfortable room to come home to!
Just beyond the mudroom is the new laundry room where we re-used the cabinets and island from the original kitchen. The new laundry room also features a small powder room that used to be just a toilet in the middle of the room.
You can see the island from the old kitchen that has been repurposed for a laundry folding table. The other countertops are maple butcherblock, and the gold accents from the other rooms are carried through into this room. We were also excited to unearth an existing window and bring some light into the room.
Designed by: Susan Klimala, CKD, CBD
Photography by: Michael Alan Kaskel
For more information on kitchen and bath design ideas go to: www.kitchenstudio-ge.com
4 513 foton på tvättstuga, med en tvättmaskin och torktumlare bredvid varandra och grått golv
11