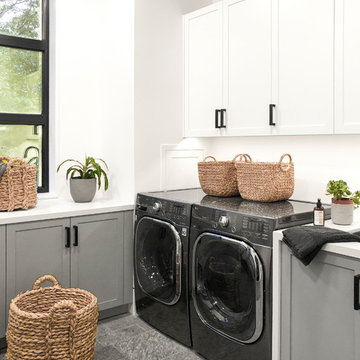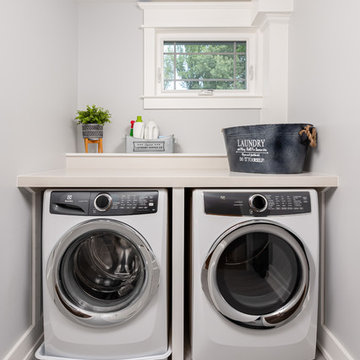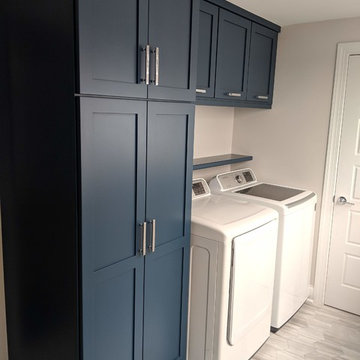4 512 foton på tvättstuga, med en tvättmaskin och torktumlare bredvid varandra och grått golv
Sortera efter:
Budget
Sortera efter:Populärt i dag
121 - 140 av 4 512 foton
Artikel 1 av 3

Idéer för ett mellanstort lantligt brun linjärt grovkök, med en undermonterad diskho, skåp i shakerstil, vita skåp, träbänkskiva, vita väggar, skiffergolv, en tvättmaskin och torktumlare bredvid varandra och grått golv

Exempel på en mellanstor klassisk vita linjär vitt tvättstuga enbart för tvätt, med en rustik diskho, släta luckor, blå skåp, bänkskiva i kvarts, vita väggar, vinylgolv, en tvättmaskin och torktumlare bredvid varandra och grått golv

Inspiration för stora klassiska u-formade grått grovkök, med vita skåp, granitbänkskiva, flerfärgade väggar, klinkergolv i keramik, en tvättmaskin och torktumlare bredvid varandra och grått golv

This dark, dreary kitchen was large, but not being used well. The family of 7 had outgrown the limited storage and experienced traffic bottlenecks when in the kitchen together. A bright, cheerful and more functional kitchen was desired, as well as a new pantry space.
We gutted the kitchen and closed off the landing through the door to the garage to create a new pantry. A frosted glass pocket door eliminates door swing issues. In the pantry, a small access door opens to the garage so groceries can be loaded easily. Grey wood-look tile was laid everywhere.
We replaced the small window and added a 6’x4’ window, instantly adding tons of natural light. A modern motorized sheer roller shade helps control early morning glare. Three free-floating shelves are to the right of the window for favorite décor and collectables.
White, ceiling-height cabinets surround the room. The full-overlay doors keep the look seamless. Double dishwashers, double ovens and a double refrigerator are essentials for this busy, large family. An induction cooktop was chosen for energy efficiency, child safety, and reliability in cooking. An appliance garage and a mixer lift house the much-used small appliances.
An ice maker and beverage center were added to the side wall cabinet bank. The microwave and TV are hidden but have easy access.
The inspiration for the room was an exclusive glass mosaic tile. The large island is a glossy classic blue. White quartz countertops feature small flecks of silver. Plus, the stainless metal accent was even added to the toe kick!
Upper cabinet, under-cabinet and pendant ambient lighting, all on dimmers, was added and every light (even ceiling lights) is LED for energy efficiency.
White-on-white modern counter stools are easy to clean. Plus, throughout the room, strategically placed USB outlets give tidy charging options.

Idéer för att renovera en mellanstor funkis svarta l-formad svart tvättstuga enbart för tvätt, med luckor med infälld panel, gröna skåp, granitbänkskiva, vita väggar, klinkergolv i keramik, en tvättmaskin och torktumlare bredvid varandra, grått golv och en nedsänkt diskho

Bild på en stor lantlig grå parallell grått tvättstuga enbart för tvätt, med granitbänkskiva, skiffergolv, en tvättmaskin och torktumlare bredvid varandra, grått golv, luckor med infälld panel, grå skåp och grå väggar

Inspiration för ett mellanstort lantligt linjärt grovkök, med skåp i shakerstil, gröna skåp, grå väggar, betonggolv, en tvättmaskin och torktumlare bredvid varandra och grått golv

This house was in need of some serious attention. It was completely gutted down to the framing. The stairway was moved into an area that made more since and a laundry/mudroom and half bath were added. Nothing was untouched.
This laundry room is complete with front load washer and dryer, folding counter above, broom cabinet, and upper cabinets to ceiling to maximize storage.

We redesigned this client’s laundry space so that it now functions as a Mudroom and Laundry. There is a place for everything including drying racks and charging station for this busy family. Now there are smiles when they walk in to this charming bright room because it has ample storage and space to work!

#BestOfHouzz
Inspiration för moderna linjära svart tvättstugor enbart för tvätt, med en undermonterad diskho, släta luckor, skåp i mellenmörkt trä, vita väggar, en tvättmaskin och torktumlare bredvid varandra och grått golv
Inspiration för moderna linjära svart tvättstugor enbart för tvätt, med en undermonterad diskho, släta luckor, skåp i mellenmörkt trä, vita väggar, en tvättmaskin och torktumlare bredvid varandra och grått golv

The pre-renovation structure itself was sound but lacked the space this family sought after. May Construction removed the existing walls that separated the overstuffed G-shaped kitchen from the living room. By reconfiguring in the existing floorplan, we opened the area to allow for a stunning custom island and bar area, creating a more bright and open space.
Budget analysis and project development by: May Construction

Inredning av en lantlig vita vitt tvättstuga enbart för tvätt, med skåp i shakerstil, grå skåp, vita väggar, en tvättmaskin och torktumlare bredvid varandra och grått golv

Idéer för mellanstora vintage linjära beige tvättstugor enbart för tvätt, med grå väggar, en tvättmaskin och torktumlare bredvid varandra, grått golv och bänkskiva i koppar

Bild på en mellanstor rustik grå linjär grått tvättstuga enbart för tvätt, med en undermonterad diskho, skåp i mellenmörkt trä, granitbänkskiva, skiffergolv, en tvättmaskin och torktumlare bredvid varandra, grått golv, skåp i shakerstil och bruna väggar

Creating more Storage for everything in this small space was the challenge!
Tall linen cabinets and cleaning supplies, makes this space beautiful & functional.

205 Photography
Dual purpose laundry and pantry. Features Fantasy Brown marble counter tops, dual pantry cabinets with roll out shelves, undercabinet lighting and marble looking porcelain tile floors.

This was a full bathroom, but the jacuzzi tub was removed to make room for a laundry area. There were custom sized laundry shelves added, along with cabinets above the washer and dryer for organization.

Darby Kate Photography
Lantlig inredning av en stor svarta parallell svart tvättstuga enbart för tvätt, med en rustik diskho, skåp i shakerstil, vita skåp, granitbänkskiva, vita väggar, klinkergolv i keramik, en tvättmaskin och torktumlare bredvid varandra och grått golv
Lantlig inredning av en stor svarta parallell svart tvättstuga enbart för tvätt, med en rustik diskho, skåp i shakerstil, vita skåp, granitbänkskiva, vita väggar, klinkergolv i keramik, en tvättmaskin och torktumlare bredvid varandra och grått golv

Holy Fern Cove Residence Laundry Room. Construction by Mulligan Construction. Photography by Andrea Calo.
Bild på ett stort funkis grå parallellt grått grovkök, med en undermonterad diskho, skåp i shakerstil, vita skåp, bänkskiva i kvarts, vita väggar, klinkergolv i keramik, en tvättmaskin och torktumlare bredvid varandra och grått golv
Bild på ett stort funkis grå parallellt grått grovkök, med en undermonterad diskho, skåp i shakerstil, vita skåp, bänkskiva i kvarts, vita väggar, klinkergolv i keramik, en tvättmaskin och torktumlare bredvid varandra och grått golv

Who wouldn't mind doing laundry in such a bright and colorful laundry room? Custom cabinetry allows for creating a space with the exact specifications of the homeowner and is the perfect backdrop for the floor to ceiling white subway tiles. From a hanging drying station, hidden litterbox storage, antimicrobial and durable white Krion countertops to beautiful walnut shelving, this laundry room is as beautiful as it is functional.
Stephen Allen Photography
4 512 foton på tvättstuga, med en tvättmaskin och torktumlare bredvid varandra och grått golv
7