449 foton på tvättstuga, med en undermonterad diskho och beige skåp
Sortera efter:
Budget
Sortera efter:Populärt i dag
101 - 120 av 449 foton
Artikel 1 av 3

Foto på en amerikansk bruna tvättstuga enbart för tvätt, med en undermonterad diskho, luckor med infälld panel, beige skåp, beige väggar, en tvättmaskin och torktumlare bredvid varandra och flerfärgat golv
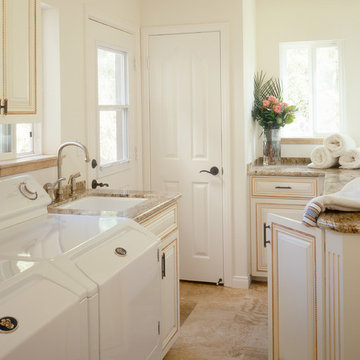
Foto på en vintage bruna l-formad tvättstuga enbart för tvätt, med en undermonterad diskho, luckor med upphöjd panel, beige skåp, vita väggar, en tvättmaskin och torktumlare bredvid varandra, beiget golv, granitbänkskiva och klinkergolv i porslin
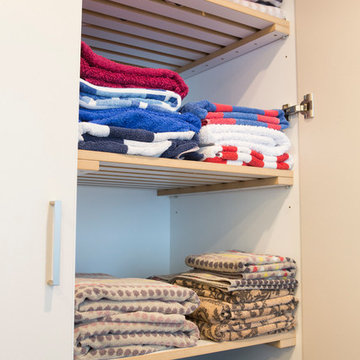
Linen cupboard in Laundry, with slatted timber shelves and low watt cupboard heater.
Photography by Fiona Tomlinson.
Idéer för stora u-formade grovkök, med en undermonterad diskho, släta luckor, beige skåp, laminatbänkskiva, beige väggar, klinkergolv i keramik och en tvättmaskin och torktumlare bredvid varandra
Idéer för stora u-formade grovkök, med en undermonterad diskho, släta luckor, beige skåp, laminatbänkskiva, beige väggar, klinkergolv i keramik och en tvättmaskin och torktumlare bredvid varandra
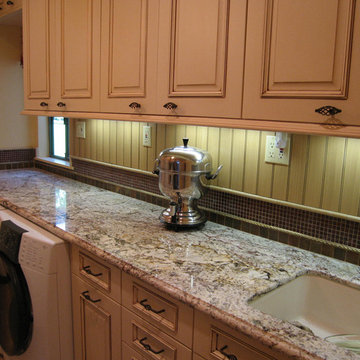
Harry Chamberlain
Inspiration för en mellanstor vintage parallell tvättstuga enbart för tvätt, med en undermonterad diskho, luckor med infälld panel, beige skåp, granitbänkskiva, beige väggar, klinkergolv i keramik och en tvättmaskin och torktumlare bredvid varandra
Inspiration för en mellanstor vintage parallell tvättstuga enbart för tvätt, med en undermonterad diskho, luckor med infälld panel, beige skåp, granitbänkskiva, beige väggar, klinkergolv i keramik och en tvättmaskin och torktumlare bredvid varandra
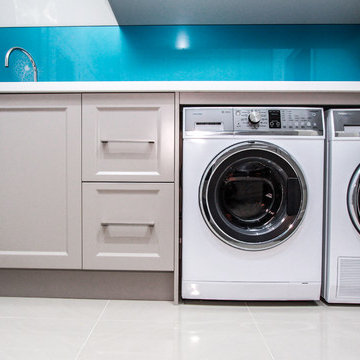
side by side washer and dryer combo. blue glass splashback
Bild på ett mellanstort funkis linjärt grovkök, med en undermonterad diskho, beige skåp, granitbänkskiva, beige väggar, klinkergolv i keramik, en tvättpelare och beiget golv
Bild på ett mellanstort funkis linjärt grovkök, med en undermonterad diskho, beige skåp, granitbänkskiva, beige väggar, klinkergolv i keramik, en tvättpelare och beiget golv
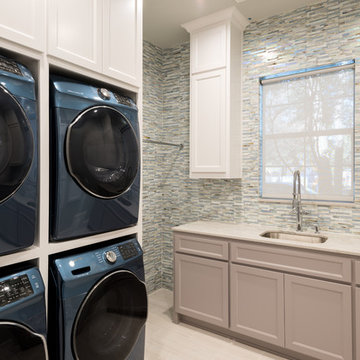
Michael Hunter Photography
Foto på en stor vintage parallell tvättstuga enbart för tvätt, med en undermonterad diskho, luckor med infälld panel, beige skåp, flerfärgade väggar, en tvättpelare, marmorbänkskiva, klinkergolv i porslin och beiget golv
Foto på en stor vintage parallell tvättstuga enbart för tvätt, med en undermonterad diskho, luckor med infälld panel, beige skåp, flerfärgade väggar, en tvättpelare, marmorbänkskiva, klinkergolv i porslin och beiget golv
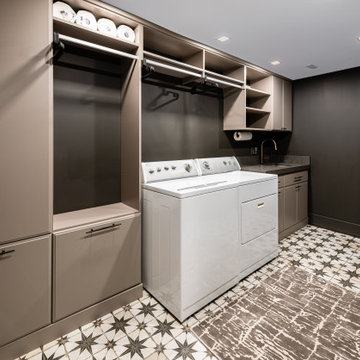
Foto på en stor vintage grå linjär tvättstuga enbart för tvätt, med en undermonterad diskho, släta luckor, beige skåp, bänkskiva i kvarts, svarta väggar, klinkergolv i porslin, en tvättmaskin och torktumlare bredvid varandra och flerfärgat golv
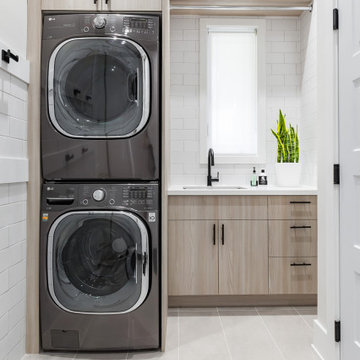
Inspiration för en liten funkis vita u-formad vitt tvättstuga enbart för tvätt, med en undermonterad diskho, släta luckor, beige skåp, bänkskiva i kvartsit, vita väggar, klinkergolv i keramik, en tvättpelare och grått golv
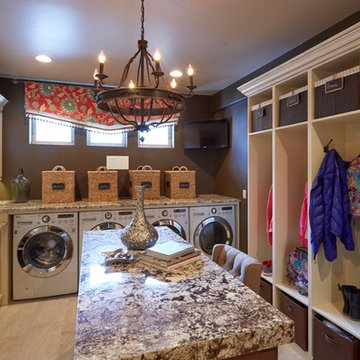
Kaskel Photo
Foto på ett mycket stort vintage grovkök, med en undermonterad diskho, luckor med upphöjd panel, granitbänkskiva, bruna väggar, klinkergolv i keramik, en tvättmaskin och torktumlare bredvid varandra och beige skåp
Foto på ett mycket stort vintage grovkök, med en undermonterad diskho, luckor med upphöjd panel, granitbänkskiva, bruna väggar, klinkergolv i keramik, en tvättmaskin och torktumlare bredvid varandra och beige skåp
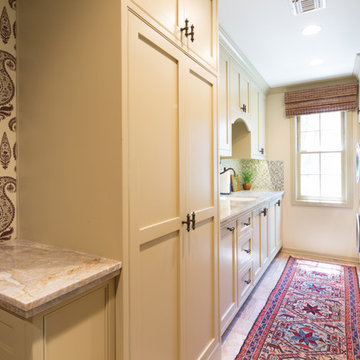
Erika Bierman Photography www.erikabiermanphotography.com
Idéer för att renovera ett mellanstort vintage parallellt grovkök, med skåp i shakerstil, beige skåp, bänkskiva i kvartsit, beige väggar, travertin golv, en tvättpelare och en undermonterad diskho
Idéer för att renovera ett mellanstort vintage parallellt grovkök, med skåp i shakerstil, beige skåp, bänkskiva i kvartsit, beige väggar, travertin golv, en tvättpelare och en undermonterad diskho

The star in this space is the view, so a subtle, clean-line approach was the perfect kitchen design for this client. The spacious island invites guests and cooks alike. The inclusion of a handy 'home admin' area is a great addition for clients with busy work/home commitments. The combined laundry and butler's pantry is a much used area by these clients, who like to entertain on a regular basis. Plenty of storage adds to the functionality of the space.
The TV Unit was a must have, as it enables perfect use of space, and placement of components, such as the TV and fireplace.
The small bathroom was cleverly designed to make it appear as spacious as possible. A subtle colour palette was a clear choice.
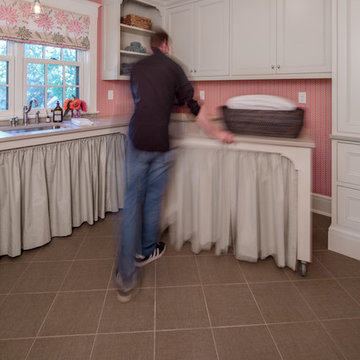
Farm Kid Studios
Inredning av en klassisk tvättstuga enbart för tvätt, med en undermonterad diskho, luckor med infälld panel, beige skåp, rosa väggar och en tvättmaskin och torktumlare bredvid varandra
Inredning av en klassisk tvättstuga enbart för tvätt, med en undermonterad diskho, luckor med infälld panel, beige skåp, rosa väggar och en tvättmaskin och torktumlare bredvid varandra
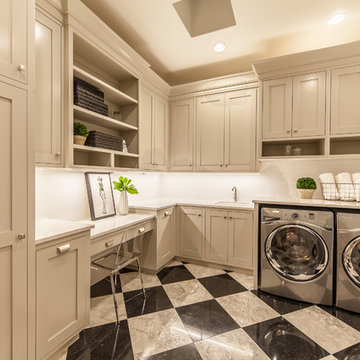
Idéer för att renovera ett stort vintage l-format grovkök, med en undermonterad diskho, skåp i shakerstil, beige skåp, bänkskiva i kvarts, beige väggar, klinkergolv i porslin, en tvättmaskin och torktumlare bredvid varandra och flerfärgat golv
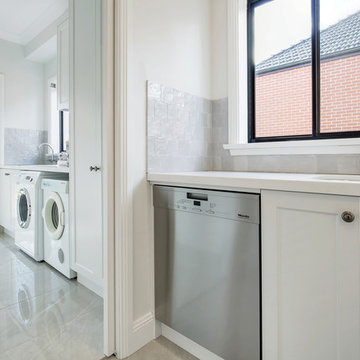
This stunning shaker style Kitchen incorporates a Scullery. The project included matching Bar Buffet adjacent and a separate Laundry and Powder Room. A complete remodel from Kitchen, Laundry/Bathroom. Featuring Dulux Vintage Linen polyurethane cabinetry doors and Talostone 'Imperial Danby' engineered Quartz for benchtops and splashback behind the cooktop. Photos: Live By The Sea Photography
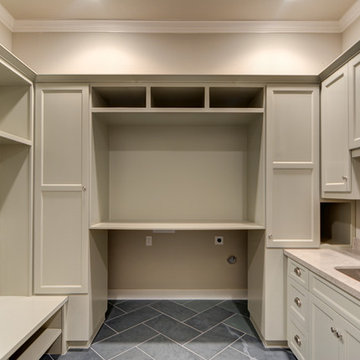
Large laundry room with built in cubbies, slate floor layed in a herringbone pattern to add style. Limestone countertops go perfectly with the Revere Pewter cabinets.

The laundry and mud rooms, located off the kitchen, are a seamless reflection of the kitchen’s timeless design and also feature unique storage elements and the same classic shaker doors in the Willow stain.

Classic British Kitchen in Haywards Heath, West Sussex
This recent Haywards Heath kitchen project spans three rooms, making the most of classic British-made furnishings for local clients who sought an ‘all under one roof’ renovation solution.
This project is located within Haywards Heath although the property is closer to the picturesque village of Lindfield. The overall brief for this project involved transforming three rooms into a sequence of functional spaces, with a main kitchen area, separate dining and living space as well as a spacious utility area.
To bring the client’s vision to life, a doorway from the kitchen into the dining area has been created to make a flowing passage through the rooms. In addition, our fitting team have undertaken a full flooring improvement, using British Karndean flooring with underfloor heating installed as part of this comprehensive project. Lighting, electrics, and plastering have also taken place where necessary to enhance the final finish of the space.
Kitchen Furniture
The furniture used for this renovation is British made, using traditional carpentry and cabinetry methods. From the Mereway Signature collection, this furniture is most luxurious shaker kitchen option offered by the British kitchen maker, using dovetail joinery and robust craftsmanship for a traditional and long-lasting furniture option. The detail of the Signature collection is best showcased in the detailed shaker frame and elegant cornices that decorate full-height units and wall units. The popular Cashmere colourway has been used throughout furnishings across rooms.
The layout is comprised of two parallel runs with an end run used to house sink and dishwashing facilities. The layout ensures there is plenty of floorspace in the kitchen whilst nicely leading into the next-door dining and living room.
Kitchen Appliances
Across the kitchen Neff appliances feature prominently for a premium specification of appliances. A sizeable Neff flexInduction hob is included with a feature glass extractor for seamless cooking, and notably, dual Neff single ovens. These possess a useful Pyrolytic cleaning ability, turning cooking residue in to ash for simple non-hazardous cleaning.
Another popular inclusion in this kitchen is a built-in Neff microwave. This has been neatly integrated into wall unit furniture, removing the need for small appliances on the worktop. On a similar note, a Quooker boiling tap features above the main sink again removing the need for a traditional kettle. A Neff dishwasher and full-height refrigerator have been integrated into furniture to maintain the kitchen aesthetic.
Kitchen Accessories
A selection of durable and desirable features are showcased throughout this project. Organic White Quartz work surfaces feature throughout the kitchen and utility space, nicely complementing Cashmere furnishings. The end-run area utilises a undermounted stainless steel sink with drainer grooves integrated into the work surface. An integrated bin system is included here for extra convenience.
Another popular feature in this kitchen is the built-in CDA wine cabinet. This model has capacity for twenty wine bottles that are precisely cooled through a regulated temperature control system. To heat the rooms, in keeping full-height radiators have been fitted throughout. In a perfect warming combination, our fitting team have expertly installed underfloor heating and Misty Grey Oak Karndean Flooring throughout the three rooms.
Kitchen Features
Throughout the kitchen area feature and decorative units have been included to create a unique design. Glass fronted wall units have been nicely used to showcase pertinent items and maintain the kitchen theme. Above the wine cabinet a full height exposed unit has been used as a neat and tidy decorative space. Feature storage makes the most of the space available with a full height pull-out storage and plentiful storage throughout. Dovetail joinery and oak finished drawer internals keep stored items neat and tidy whilst providing timeless handcrafted detail.
Kitchen Utility & Dining Room
To create a continuous theme across the three rooms, matching flooring, work surfaces and furnishings have been used. Generous storage in the utility ensures that there is a place for all cleaning items and more, with laundry facilities neatly fitted within furniture. Flooring, plumbing, electrics, and lighting have also been adjusted to reflect the new layout, with a step into the dining room from the kitchen also created.
Our Kitchen Design & Installation Service
Across these three rooms drastic changes have been made thanks to a visionary design from the clients and designer George, which with the help of our fitting team has been fantastically brought to life. This project perfectly encapsulates the complete installation service that we are able to offer, utilising kitchen fitting, plumbing, electrics, lighting, flooring and our internal building option to reshape the layout of this property.
If you have a similar project to these clients or are simply seeking a full-service home renovation, then contact our expert design team to see how we can help.
Organise a free design consultation at our Horsham or Worthing showroom by calling a showroom or clicking book appointment to use our online appointment form.

This laundry room also doubles as a kitchenette in this guest cottage. The stacked washer dryer allows for more counter top space, and the upper cabinets provide your guests with more storage.
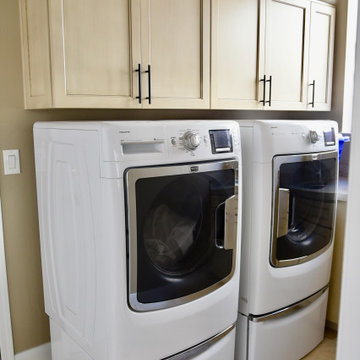
Idéer för små funkis grovkök, med en undermonterad diskho, skåp i shakerstil, beige skåp, granitbänkskiva, beige väggar, travertin golv, en tvättmaskin och torktumlare bredvid varandra och beiget golv
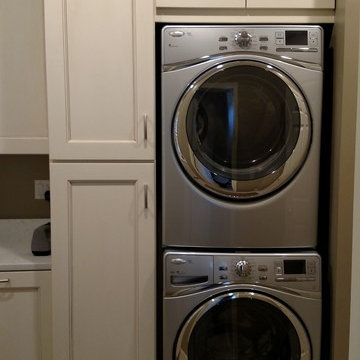
Klassisk inredning av en tvättstuga, med en undermonterad diskho, beige skåp, grå väggar, klinkergolv i keramik, en tvättpelare, luckor med infälld panel och bänkskiva i kvarts
449 foton på tvättstuga, med en undermonterad diskho och beige skåp
6