449 foton på tvättstuga, med en undermonterad diskho och beige skåp
Sortera efter:
Budget
Sortera efter:Populärt i dag
161 - 180 av 449 foton
Artikel 1 av 3
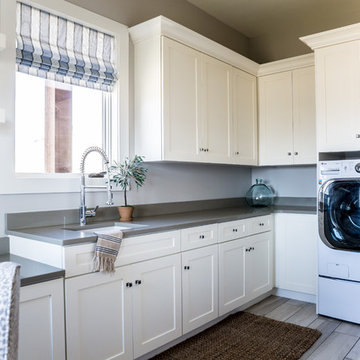
Idéer för stora lantliga l-formade grått tvättstugor enbart för tvätt, med en undermonterad diskho, luckor med infälld panel, beige skåp, grå väggar, en tvättmaskin och torktumlare bredvid varandra, bänkskiva i kvarts och klinkergolv i porslin

Idéer för att renovera en stor vintage beige l-formad beige tvättstuga enbart för tvätt, med en undermonterad diskho, luckor med infälld panel, beige skåp, bänkskiva i kvarts, beige stänkskydd, blå väggar, klinkergolv i keramik, en tvättmaskin och torktumlare bredvid varandra och beiget golv
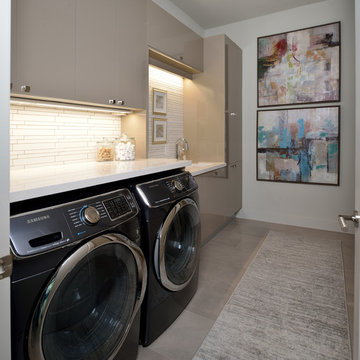
Inredning av en modern stor vita vitt tvättstuga enbart för tvätt, med släta luckor, beige skåp, vita väggar, en tvättmaskin och torktumlare bredvid varandra, beiget golv, en undermonterad diskho, bänkskiva i kvarts och klinkergolv i keramik
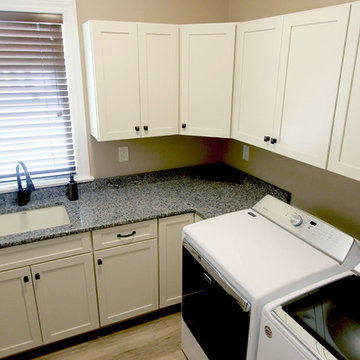
In this new construction home, Waypoint LivingSpaces 410F Maple Spice, Painted Silk cabinets were installed in this laundry room.
Exempel på en liten klassisk l-formad tvättstuga enbart för tvätt, med en undermonterad diskho, släta luckor, beige skåp, bänkskiva i kvarts, beige väggar och en tvättmaskin och torktumlare bredvid varandra
Exempel på en liten klassisk l-formad tvättstuga enbart för tvätt, med en undermonterad diskho, släta luckor, beige skåp, bänkskiva i kvarts, beige väggar och en tvättmaskin och torktumlare bredvid varandra

Settled within a graffiti-covered laneway in the trendy heart of Mt Lawley you will find this four-bedroom, two-bathroom home.
The owners; a young professional couple wanted to build a raw, dark industrial oasis that made use of every inch of the small lot. Amenities aplenty, they wanted their home to complement the urban inner-city lifestyle of the area.
One of the biggest challenges for Limitless on this project was the small lot size & limited access. Loading materials on-site via a narrow laneway required careful coordination and a well thought out strategy.
Paramount in bringing to life the client’s vision was the mixture of materials throughout the home. For the second story elevation, black Weathertex Cladding juxtaposed against the white Sto render creates a bold contrast.
Upon entry, the room opens up into the main living and entertaining areas of the home. The kitchen crowns the family & dining spaces. The mix of dark black Woodmatt and bespoke custom cabinetry draws your attention. Granite benchtops and splashbacks soften these bold tones. Storage is abundant.
Polished concrete flooring throughout the ground floor blends these zones together in line with the modern industrial aesthetic.
A wine cellar under the staircase is visible from the main entertaining areas. Reclaimed red brickwork can be seen through the frameless glass pivot door for all to appreciate — attention to the smallest of details in the custom mesh wine rack and stained circular oak door handle.
Nestled along the north side and taking full advantage of the northern sun, the living & dining open out onto a layered alfresco area and pool. Bordering the outdoor space is a commissioned mural by Australian illustrator Matthew Yong, injecting a refined playfulness. It’s the perfect ode to the street art culture the laneways of Mt Lawley are so famous for.
Engineered timber flooring flows up the staircase and throughout the rooms of the first floor, softening the private living areas. Four bedrooms encircle a shared sitting space creating a contained and private zone for only the family to unwind.
The Master bedroom looks out over the graffiti-covered laneways bringing the vibrancy of the outside in. Black stained Cedarwest Squareline cladding used to create a feature bedhead complements the black timber features throughout the rest of the home.
Natural light pours into every bedroom upstairs, designed to reflect a calamity as one appreciates the hustle of inner city living outside its walls.
Smart wiring links each living space back to a network hub, ensuring the home is future proof and technology ready. An intercom system with gate automation at both the street and the lane provide security and the ability to offer guests access from the comfort of their living area.
Every aspect of this sophisticated home was carefully considered and executed. Its final form; a modern, inner-city industrial sanctuary with its roots firmly grounded amongst the vibrant urban culture of its surrounds.
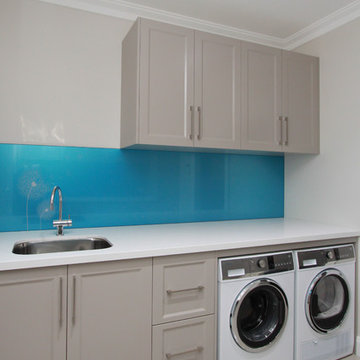
laundry with a cobalt blue splashback , side by side washer and dryer, large stainless steel undermount sink
Idéer för ett mellanstort modernt linjärt grovkök, med en undermonterad diskho, beige skåp, granitbänkskiva, beige väggar, klinkergolv i keramik, en tvättpelare och beiget golv
Idéer för ett mellanstort modernt linjärt grovkök, med en undermonterad diskho, beige skåp, granitbänkskiva, beige väggar, klinkergolv i keramik, en tvättpelare och beiget golv
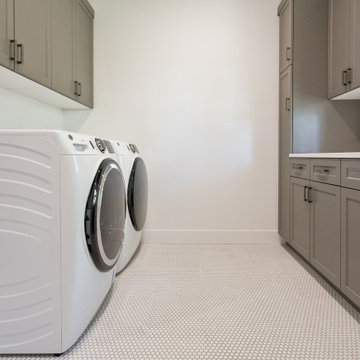
Laundry room floor - Matte white penny round tile from Roca Tile
Foto på en vintage vita parallell tvättstuga enbart för tvätt, med en undermonterad diskho, luckor med infälld panel, beige skåp, bänkskiva i kvarts, vita väggar, klinkergolv i keramik, en tvättmaskin och torktumlare bredvid varandra och vitt golv
Foto på en vintage vita parallell tvättstuga enbart för tvätt, med en undermonterad diskho, luckor med infälld panel, beige skåp, bänkskiva i kvarts, vita väggar, klinkergolv i keramik, en tvättmaskin och torktumlare bredvid varandra och vitt golv
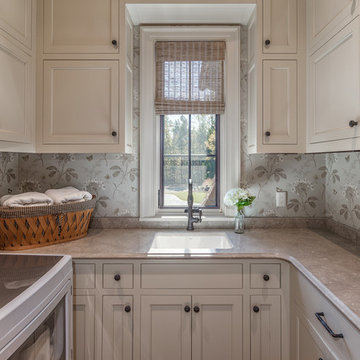
Exempel på en mellanstor medelhavsstil u-formad tvättstuga enbart för tvätt, med beige skåp, en tvättmaskin och torktumlare bredvid varandra, en undermonterad diskho, skåp i shakerstil, granitbänkskiva, mellanmörkt trägolv, brunt golv och grå väggar
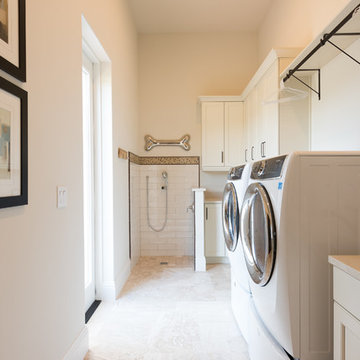
Idéer för ett mellanstort medelhavsstil beige linjärt grovkök, med en undermonterad diskho, luckor med infälld panel, beige skåp, bänkskiva i kvarts, beige väggar, en tvättmaskin och torktumlare bredvid varandra och beiget golv
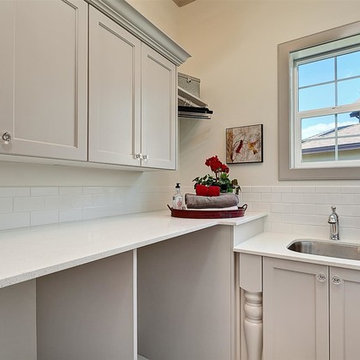
Doug Petersen Photography
Foto på en mellanstor vintage vita l-formad tvättstuga enbart för tvätt, med en undermonterad diskho, beige skåp, bänkskiva i kvarts, beige väggar, en tvättmaskin och torktumlare bredvid varandra och luckor med infälld panel
Foto på en mellanstor vintage vita l-formad tvättstuga enbart för tvätt, med en undermonterad diskho, beige skåp, bänkskiva i kvarts, beige väggar, en tvättmaskin och torktumlare bredvid varandra och luckor med infälld panel
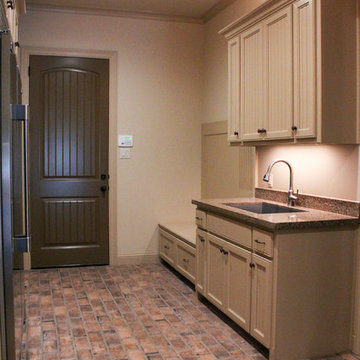
Inspiration för ett stort vintage flerfärgad parallellt flerfärgat grovkök, med en undermonterad diskho, skåp i shakerstil, beige skåp, granitbänkskiva, beige väggar, klinkergolv i terrakotta, en tvättmaskin och torktumlare bredvid varandra och brunt golv
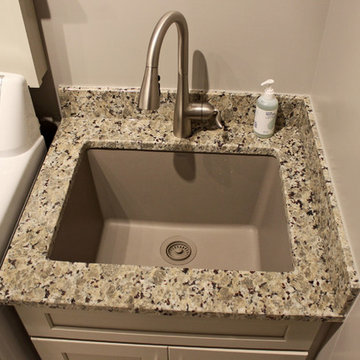
In the laundry room, Medallion Gold series Park Place door style with flat center panel finished in Chai Latte classic paint accented with Westerly 3 ¾” pulls in Satin Nickel. Giallo Traversella Granite was installed on the countertop. A Moen Arbor single handle faucet with pull down spray in Spot Resist Stainless. The sink is a Blanco Liven laundry sink finished in truffle. The flooring is Kraus Enstyle Culbres vinyl tile 12” x 24” in the color Blancos.
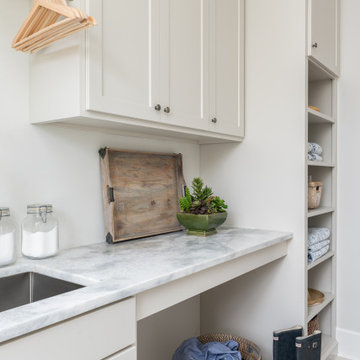
Inspiration för en mellanstor lantlig vita linjär vitt tvättstuga enbart för tvätt, med en undermonterad diskho, skåp i shakerstil, beige skåp, marmorbänkskiva, vita väggar, klinkergolv i porslin, en tvättpelare och beiget golv
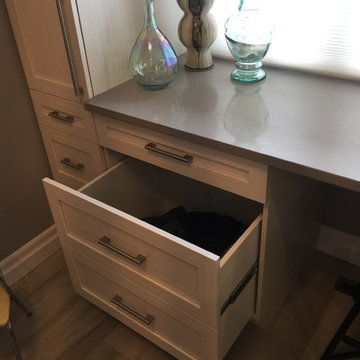
What was once a makeshift storage room off the garage is now a bright, large laundry room, with loads of storage, place for a stool for crafts or as a home office, a handy sink for washing delicates, and lots of natural light.
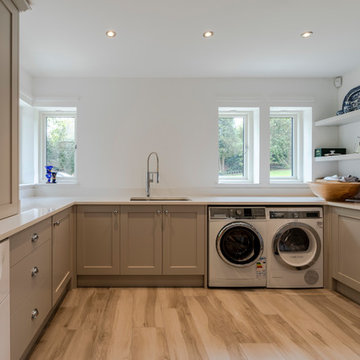
John Gauld
Idéer för en klassisk vita u-formad tvättstuga, med en undermonterad diskho, skåp i shakerstil, beige skåp, vita väggar, ljust trägolv, en tvättmaskin och torktumlare bredvid varandra och beiget golv
Idéer för en klassisk vita u-formad tvättstuga, med en undermonterad diskho, skåp i shakerstil, beige skåp, vita väggar, ljust trägolv, en tvättmaskin och torktumlare bredvid varandra och beiget golv
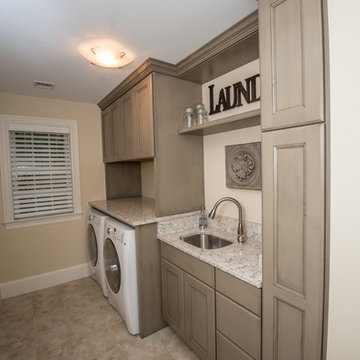
Decora Cabinetry, Maple Roslyn Door Style in the Angora finish. The countertops are Viatera “Aria” with eased edge.
Designer: Dave Mauricio
Photo Credit: Nicola Richard

Mark Ehlen
Idéer för att renovera ett stort vintage linjärt grovkök, med en undermonterad diskho, skåp i shakerstil, beige skåp, granitbänkskiva, beige väggar, mellanmörkt trägolv och en tvättmaskin och torktumlare bredvid varandra
Idéer för att renovera ett stort vintage linjärt grovkök, med en undermonterad diskho, skåp i shakerstil, beige skåp, granitbänkskiva, beige väggar, mellanmörkt trägolv och en tvättmaskin och torktumlare bredvid varandra
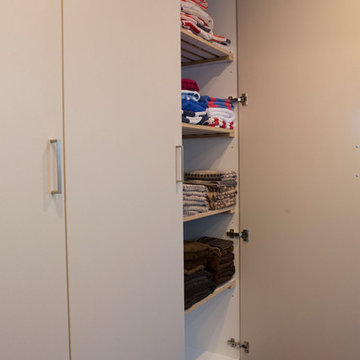
Linen cupboard in Laundry, with slatted timber shelves and low watt cupboard heater.
Photography by Fiona Tomlinson.
Foto på ett stort u-format grovkök, med en undermonterad diskho, släta luckor, beige skåp, laminatbänkskiva, beige väggar, klinkergolv i keramik och en tvättmaskin och torktumlare bredvid varandra
Foto på ett stort u-format grovkök, med en undermonterad diskho, släta luckor, beige skåp, laminatbänkskiva, beige väggar, klinkergolv i keramik och en tvättmaskin och torktumlare bredvid varandra
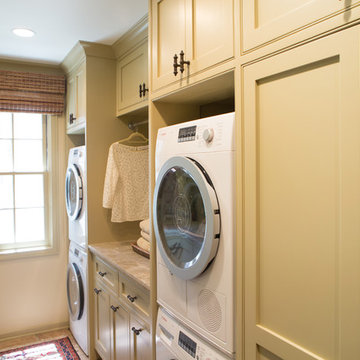
Erika Bierman Photography www.erikabiermanphotography.com
Inspiration för mellanstora klassiska parallella grovkök, med skåp i shakerstil, beige skåp, bänkskiva i kvartsit, beige väggar, travertin golv, en tvättpelare och en undermonterad diskho
Inspiration för mellanstora klassiska parallella grovkök, med skåp i shakerstil, beige skåp, bänkskiva i kvartsit, beige väggar, travertin golv, en tvättpelare och en undermonterad diskho
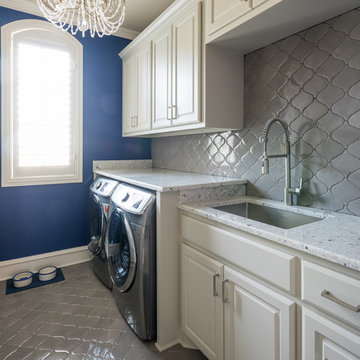
A large sink and plenty of counter space makes this an ideal work room for everything from treating stains to washing pups.
Exempel på en mellanstor klassisk parallell tvättstuga enbart för tvätt, med en undermonterad diskho, luckor med upphöjd panel, beige skåp, granitbänkskiva, blå väggar, klinkergolv i keramik och en tvättmaskin och torktumlare bredvid varandra
Exempel på en mellanstor klassisk parallell tvättstuga enbart för tvätt, med en undermonterad diskho, luckor med upphöjd panel, beige skåp, granitbänkskiva, blå väggar, klinkergolv i keramik och en tvättmaskin och torktumlare bredvid varandra
449 foton på tvättstuga, med en undermonterad diskho och beige skåp
9