1 657 foton på tvättstuga, med en undermonterad diskho och grå skåp
Sortera efter:
Budget
Sortera efter:Populärt i dag
121 - 140 av 1 657 foton
Artikel 1 av 3
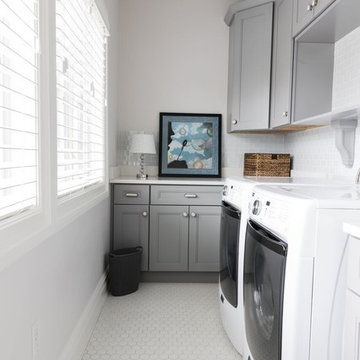
Klassisk inredning av en liten vita linjär vitt tvättstuga enbart för tvätt, med en undermonterad diskho, luckor med infälld panel, grå skåp, bänkskiva i koppar, grå väggar, klinkergolv i porslin, en tvättmaskin och torktumlare bredvid varandra och vitt golv

Bild på ett litet vintage svart linjärt svart grovkök, med en undermonterad diskho, skåp i shakerstil, grå skåp, granitbänkskiva, vita väggar, en tvättpelare, flerfärgat golv och betonggolv

Mike Kaskel
Exempel på ett mellanstort klassiskt svart u-format svart grovkök, med en undermonterad diskho, luckor med infälld panel, grå skåp, bänkskiva i koppar, vita väggar, en tvättmaskin och torktumlare bredvid varandra och flerfärgat golv
Exempel på ett mellanstort klassiskt svart u-format svart grovkök, med en undermonterad diskho, luckor med infälld panel, grå skåp, bänkskiva i koppar, vita väggar, en tvättmaskin och torktumlare bredvid varandra och flerfärgat golv

Inredning av en klassisk mellanstor linjär tvättstuga enbart för tvätt, med en undermonterad diskho, luckor med infälld panel, grå skåp, bänkskiva i koppar, grå väggar, mörkt trägolv, en tvättmaskin och torktumlare bredvid varandra och brunt golv

A striking industrial kitchen, utility room and bar for a newly built home in Buckinghamshire. This exquisite property, developed by EAB Homes, is a magnificent new home that sets a benchmark for individuality and refinement. The home is a beautiful example of open-plan living and the kitchen is the relaxed heart of the home and forms the hub for the dining area, coffee station, wine area, prep kitchen and garden room.
The kitchen layout centres around a U-shaped kitchen island which creates additional storage space and a large work surface for food preparation or entertaining friends. To add a contemporary industrial feel, the kitchen cabinets are finished in a combination of Grey Oak and Graphite Concrete. Steel accents such as the knurled handles, thicker island worktop with seamless welded sink, plinth and feature glazed units add individuality to the design and tie the kitchen together with the overall interior scheme.

Laundry.
Elegant simplicity, dominated by spaciousness, ample natural lighting, simple & functional layout with restrained fixtures, ambient wall lighting, and refined material palette.

The laundry room features gray shaker cabinetry, a butcher block countertop for warmth, and a simple white subway tile to offset the bold black, white, and gray patterned floor tiles.

This contemporary compact laundry room packs a lot of punch and personality. With it's gold fixtures and hardware adding some glitz, the grey cabinetry, industrial floors and patterned backsplash tile brings interest to this small space. Fully loaded with hanging racks, large accommodating sink, vacuum/ironing board storage & laundry shoot, this laundry room is not only stylish but function forward.

Klassisk inredning av en mellanstor vita u-formad vitt tvättstuga enbart för tvätt, med en undermonterad diskho, skåp i shakerstil, grå skåp, bänkskiva i kvarts, grått stänkskydd, stänkskydd i porslinskakel, vita väggar, klinkergolv i porslin, en tvättpelare och flerfärgat golv
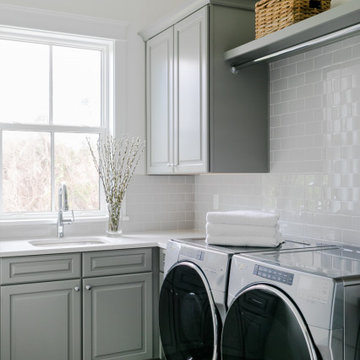
Idéer för mellanstora maritima l-formade grått grovkök, med en undermonterad diskho, luckor med upphöjd panel, grå skåp, vita väggar, en tvättmaskin och torktumlare bredvid varandra och grått golv
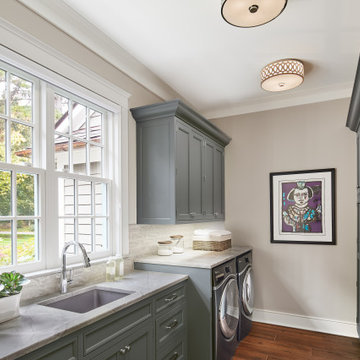
Idéer för en mellanstor klassisk grå parallell tvättstuga enbart för tvätt, med en undermonterad diskho, luckor med infälld panel, grå skåp, grå väggar, en tvättmaskin och torktumlare bredvid varandra och brunt golv

Jenna & Lauren Weiler
Idéer för ett mellanstort modernt l-format grovkök, med en undermonterad diskho, släta luckor, grå skåp, granitbänkskiva, beige väggar, laminatgolv, en tvättpelare och flerfärgat golv
Idéer för ett mellanstort modernt l-format grovkök, med en undermonterad diskho, släta luckor, grå skåp, granitbänkskiva, beige väggar, laminatgolv, en tvättpelare och flerfärgat golv
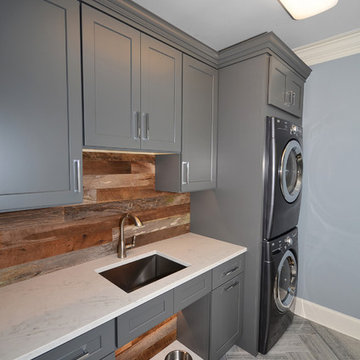
Lanshai Stone tile form The Tile Shop laid in a herringbone pattern, Zodiak London Sky Quartz countertops, Reclaimed Barnwood backsplash from a Lincolnton, NC barn from ReclaimedNC, LED undercabinet lights, and custom dog feeding area.

Bild på en liten vintage vita l-formad vitt tvättstuga enbart för tvätt, med skåp i shakerstil, grå skåp, gula väggar, mellanmörkt trägolv, en tvättmaskin och torktumlare bredvid varandra, en undermonterad diskho och brunt golv

Here, storage cabinets provided a home for the homeowner's linens and an additional refrigerator, catering to her love of entertaining.
Idéer för att renovera ett litet funkis vit linjärt vitt grovkök, med en undermonterad diskho, skåp i shakerstil, grå skåp, bänkskiva i kvarts, flerfärgad stänkskydd, stänkskydd i porslinskakel, vita väggar, klinkergolv i porslin, en tvättpelare och grått golv
Idéer för att renovera ett litet funkis vit linjärt vitt grovkök, med en undermonterad diskho, skåp i shakerstil, grå skåp, bänkskiva i kvarts, flerfärgad stänkskydd, stänkskydd i porslinskakel, vita väggar, klinkergolv i porslin, en tvättpelare och grått golv

An original 1930’s English Tudor with only 2 bedrooms and 1 bath spanning about 1730 sq.ft. was purchased by a family with 2 amazing young kids, we saw the potential of this property to become a wonderful nest for the family to grow.
The plan was to reach a 2550 sq. ft. home with 4 bedroom and 4 baths spanning over 2 stories.
With continuation of the exiting architectural style of the existing home.
A large 1000sq. ft. addition was constructed at the back portion of the house to include the expended master bedroom and a second-floor guest suite with a large observation balcony overlooking the mountains of Angeles Forest.
An L shape staircase leading to the upstairs creates a moment of modern art with an all white walls and ceilings of this vaulted space act as a picture frame for a tall window facing the northern mountains almost as a live landscape painting that changes throughout the different times of day.
Tall high sloped roof created an amazing, vaulted space in the guest suite with 4 uniquely designed windows extruding out with separate gable roof above.
The downstairs bedroom boasts 9’ ceilings, extremely tall windows to enjoy the greenery of the backyard, vertical wood paneling on the walls add a warmth that is not seen very often in today’s new build.
The master bathroom has a showcase 42sq. walk-in shower with its own private south facing window to illuminate the space with natural morning light. A larger format wood siding was using for the vanity backsplash wall and a private water closet for privacy.
In the interior reconfiguration and remodel portion of the project the area serving as a family room was transformed to an additional bedroom with a private bath, a laundry room and hallway.
The old bathroom was divided with a wall and a pocket door into a powder room the leads to a tub room.
The biggest change was the kitchen area, as befitting to the 1930’s the dining room, kitchen, utility room and laundry room were all compartmentalized and enclosed.
We eliminated all these partitions and walls to create a large open kitchen area that is completely open to the vaulted dining room. This way the natural light the washes the kitchen in the morning and the rays of sun that hit the dining room in the afternoon can be shared by the two areas.
The opening to the living room remained only at 8’ to keep a division of space.

An original 1930’s English Tudor with only 2 bedrooms and 1 bath spanning about 1730 sq.ft. was purchased by a family with 2 amazing young kids, we saw the potential of this property to become a wonderful nest for the family to grow.
The plan was to reach a 2550 sq. ft. home with 4 bedroom and 4 baths spanning over 2 stories.
With continuation of the exiting architectural style of the existing home.
A large 1000sq. ft. addition was constructed at the back portion of the house to include the expended master bedroom and a second-floor guest suite with a large observation balcony overlooking the mountains of Angeles Forest.
An L shape staircase leading to the upstairs creates a moment of modern art with an all white walls and ceilings of this vaulted space act as a picture frame for a tall window facing the northern mountains almost as a live landscape painting that changes throughout the different times of day.
Tall high sloped roof created an amazing, vaulted space in the guest suite with 4 uniquely designed windows extruding out with separate gable roof above.
The downstairs bedroom boasts 9’ ceilings, extremely tall windows to enjoy the greenery of the backyard, vertical wood paneling on the walls add a warmth that is not seen very often in today’s new build.
The master bathroom has a showcase 42sq. walk-in shower with its own private south facing window to illuminate the space with natural morning light. A larger format wood siding was using for the vanity backsplash wall and a private water closet for privacy.
In the interior reconfiguration and remodel portion of the project the area serving as a family room was transformed to an additional bedroom with a private bath, a laundry room and hallway.
The old bathroom was divided with a wall and a pocket door into a powder room the leads to a tub room.
The biggest change was the kitchen area, as befitting to the 1930’s the dining room, kitchen, utility room and laundry room were all compartmentalized and enclosed.
We eliminated all these partitions and walls to create a large open kitchen area that is completely open to the vaulted dining room. This way the natural light the washes the kitchen in the morning and the rays of sun that hit the dining room in the afternoon can be shared by the two areas.
The opening to the living room remained only at 8’ to keep a division of space.

Exempel på en nordisk vita linjär vitt tvättstuga enbart för tvätt, med en undermonterad diskho, släta luckor, grå skåp, vita väggar, en tvättmaskin och torktumlare bredvid varandra och grått golv
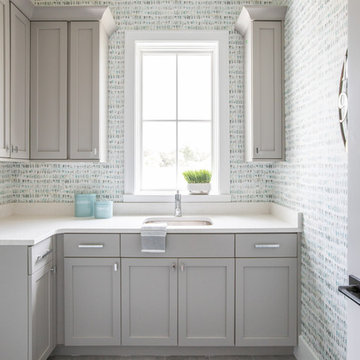
Inspiration för maritima l-formade vitt tvättstugor enbart för tvätt, med en undermonterad diskho, skåp i shakerstil, grå skåp, flerfärgade väggar och grått golv
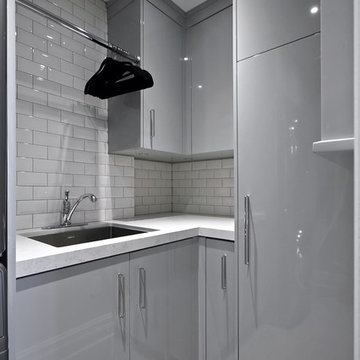
Inredning av en modern mellanstor l-formad tvättstuga enbart för tvätt, med en undermonterad diskho, släta luckor, grå skåp, laminatbänkskiva, grå väggar, klinkergolv i porslin och grått golv
1 657 foton på tvättstuga, med en undermonterad diskho och grå skåp
7