1 657 foton på tvättstuga, med en undermonterad diskho och grå skåp
Sortera efter:
Budget
Sortera efter:Populärt i dag
161 - 180 av 1 657 foton
Artikel 1 av 3
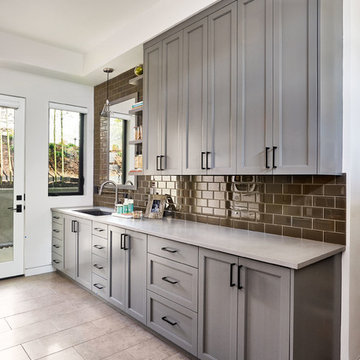
Blackstone Edge Photography
Inspiration för stora moderna parallella grovkök, med en undermonterad diskho, skåp i shakerstil, grå skåp, bänkskiva i betong, vita väggar och klinkergolv i porslin
Inspiration för stora moderna parallella grovkök, med en undermonterad diskho, skåp i shakerstil, grå skåp, bänkskiva i betong, vita väggar och klinkergolv i porslin

This Australian-inspired new construction was a successful collaboration between homeowner, architect, designer and builder. The home features a Henrybuilt kitchen, butler's pantry, private home office, guest suite, master suite, entry foyer with concealed entrances to the powder bathroom and coat closet, hidden play loft, and full front and back landscaping with swimming pool and pool house/ADU.

Reforma integral Sube Interiorismo www.subeinteriorismo.com
Biderbost Photo
Inspiration för mellanstora klassiska l-formade vitt små tvättstugor med garderob, med en undermonterad diskho, luckor med upphöjd panel, grå skåp, bänkskiva i kvarts, vitt stänkskydd, flerfärgade väggar, laminatgolv och brunt golv
Inspiration för mellanstora klassiska l-formade vitt små tvättstugor med garderob, med en undermonterad diskho, luckor med upphöjd panel, grå skåp, bänkskiva i kvarts, vitt stänkskydd, flerfärgade väggar, laminatgolv och brunt golv

Modern inredning av en mellanstor grå linjär grått tvättstuga enbart för tvätt, med en undermonterad diskho, släta luckor, grå skåp, vita väggar, skiffergolv, en tvättmaskin och torktumlare bredvid varandra och brunt golv
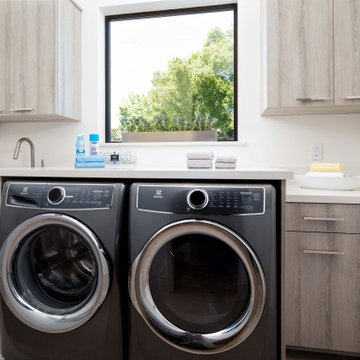
Laundry Room with Ash Tabac thermal fused laminate cabinetry and Snow White quartz from Zodiac.
Bild på en mellanstor funkis vita linjär vitt tvättstuga enbart för tvätt, med en undermonterad diskho, släta luckor, grå skåp, bänkskiva i kvarts, vita väggar, klinkergolv i porslin, en tvättmaskin och torktumlare bredvid varandra och grått golv
Bild på en mellanstor funkis vita linjär vitt tvättstuga enbart för tvätt, med en undermonterad diskho, släta luckor, grå skåp, bänkskiva i kvarts, vita väggar, klinkergolv i porslin, en tvättmaskin och torktumlare bredvid varandra och grått golv
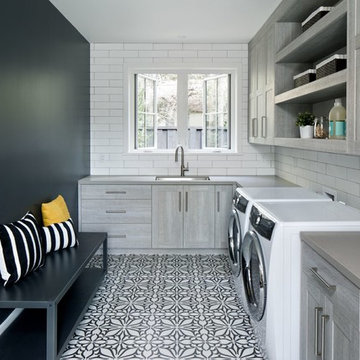
Inredning av en lantlig l-formad tvättstuga, med en undermonterad diskho, släta luckor, grå skåp, svarta väggar och en tvättmaskin och torktumlare bredvid varandra
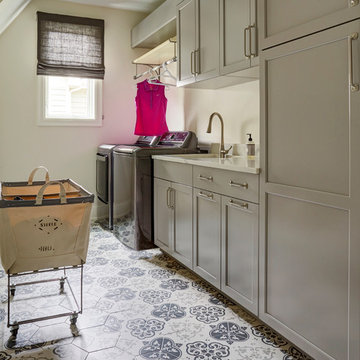
Free ebook, Creating the Ideal Kitchen. DOWNLOAD NOW
Collaborations with builders on new construction is a favorite part of my job. I love seeing a house go up from the blueprints to the end of the build. It is always a journey filled with a thousand decisions, some creative on-the-spot thinking and yes, usually a few stressful moments. This Naperville project was a collaboration with a local builder and architect. The Kitchen Studio collaborated by completing the cabinetry design and final layout for the entire home.
The laundry room features multiple storage devices including pull out units for laundry and trash, an ironing board insert, several roll out shelves and a special spot for a broom, vacuum and cleaning supplies.
If you are building a new home, The Kitchen Studio can offer expert help to make the most of your new construction home. We provide the expertise needed to ensure that you are getting the most of your investment when it comes to cabinetry, design and storage solutions. Give us a call if you would like to find out more!
Designed by: Susan Klimala, CKBD
Builder: Hampton Homes
Photography by: Michael Alan Kaskel
For more information on kitchen and bath design ideas go to: www.kitchenstudio-ge.com
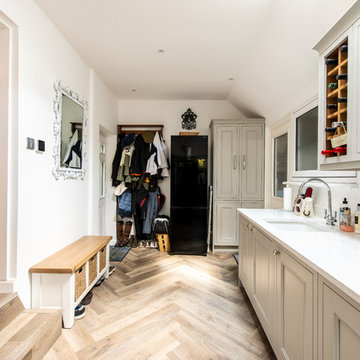
David Rannard
Bild på en mellanstor vintage vita linjär vitt tvättstuga, med en undermonterad diskho, luckor med infälld panel, grå skåp, vita väggar och ljust trägolv
Bild på en mellanstor vintage vita linjär vitt tvättstuga, med en undermonterad diskho, luckor med infälld panel, grå skåp, vita väggar och ljust trägolv
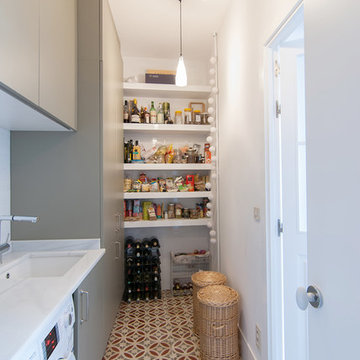
@luisjaguilar, @ACGP_arquitectura
Idéer för ett mellanstort klassiskt linjärt grovkök, med släta luckor, grå skåp, marmorbänkskiva, vita väggar, klinkergolv i keramik, en tvättmaskin och torktumlare bredvid varandra och en undermonterad diskho
Idéer för ett mellanstort klassiskt linjärt grovkök, med släta luckor, grå skåp, marmorbänkskiva, vita väggar, klinkergolv i keramik, en tvättmaskin och torktumlare bredvid varandra och en undermonterad diskho
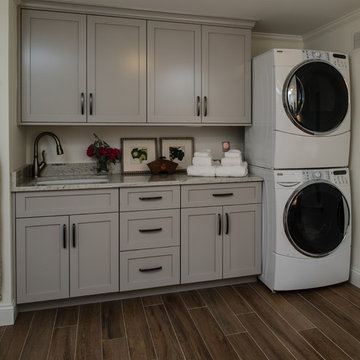
2nd Floor Laundry Room renovation. The Laundry Room features our Epiphany Custom cabinets. The doorstyle is a shaker profile. They are painted maple in Smoke Embers. The top is River White granite. The tile floor is 6 x 48 Sant Agostino wood look in Nut.
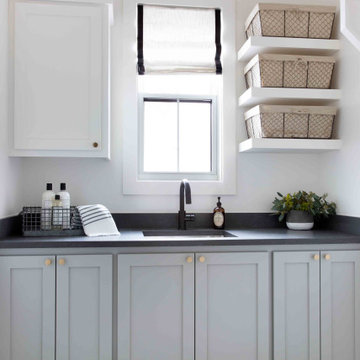
Inspiration för mellanstora lantliga linjära svart tvättstugor enbart för tvätt, med en undermonterad diskho, skåp i shakerstil, grå skåp, vita väggar och flerfärgat golv
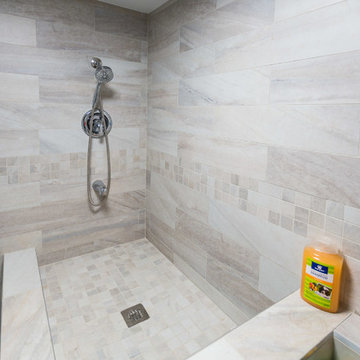
Inspiration för ett mellanstort vintage flerfärgad l-format flerfärgat grovkök, med en undermonterad diskho, luckor med upphöjd panel, grå skåp, granitbänkskiva, beige väggar, klinkergolv i keramik, en tvättpelare och beiget golv
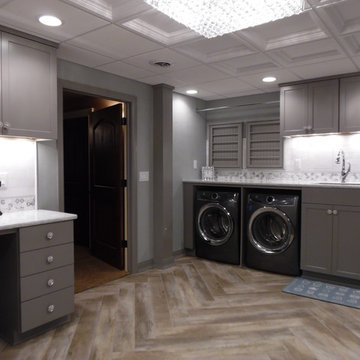
Designed by Jeff Oppermann
Inspiration för stora shabby chic-inspirerade vitt grovkök, med en undermonterad diskho, luckor med infälld panel, grå skåp, bänkskiva i kvarts, vinylgolv, en tvättmaskin och torktumlare bredvid varandra och brunt golv
Inspiration för stora shabby chic-inspirerade vitt grovkök, med en undermonterad diskho, luckor med infälld panel, grå skåp, bänkskiva i kvarts, vinylgolv, en tvättmaskin och torktumlare bredvid varandra och brunt golv
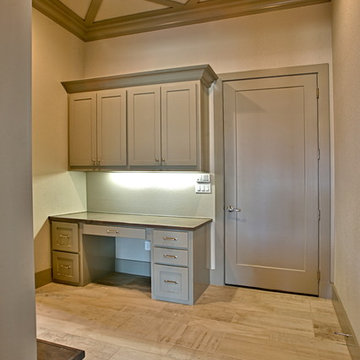
Blane Balouf
Inspiration för en liten vintage parallell tvättstuga enbart för tvätt, med beige väggar, målat trägolv, en undermonterad diskho, skåp i shakerstil, grå skåp, granitbänkskiva och en tvättmaskin och torktumlare bredvid varandra
Inspiration för en liten vintage parallell tvättstuga enbart för tvätt, med beige väggar, målat trägolv, en undermonterad diskho, skåp i shakerstil, grå skåp, granitbänkskiva och en tvättmaskin och torktumlare bredvid varandra
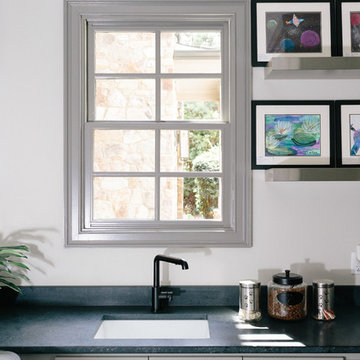
Modern inredning av en u-formad tvättstuga, med en undermonterad diskho, släta luckor, grå skåp, grå väggar och klinkergolv i porslin
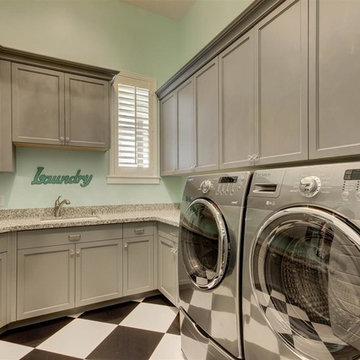
Klassisk inredning av en mellanstor grå u-formad grått liten tvättstuga, med en undermonterad diskho, luckor med infälld panel, grå skåp, granitbänkskiva, blå väggar, klinkergolv i keramik, en tvättmaskin och torktumlare bredvid varandra och flerfärgat golv

Unique opportunity to live your best life in this architectural home. Ideally nestled at the end of a serene cul-de-sac and perfectly situated at the top of a knoll with sweeping mountain, treetop, and sunset views- some of the best in all of Westlake Village! Enter through the sleek mahogany glass door and feel the awe of the grand two story great room with wood-clad vaulted ceilings, dual-sided gas fireplace, custom windows w/motorized blinds, and gleaming hardwood floors. Enjoy luxurious amenities inside this organic flowing floorplan boasting a cozy den, dream kitchen, comfortable dining area, and a masterpiece entertainers yard. Lounge around in the high-end professionally designed outdoor spaces featuring: quality craftsmanship wood fencing, drought tolerant lush landscape and artificial grass, sleek modern hardscape with strategic landscape lighting, built in BBQ island w/ plenty of bar seating and Lynx Pro-Sear Rotisserie Grill, refrigerator, and custom storage, custom designed stone gas firepit, attached post & beam pergola ready for stargazing, cafe lights, and various calming water features—All working together to create a harmoniously serene outdoor living space while simultaneously enjoying 180' views! Lush grassy side yard w/ privacy hedges, playground space and room for a farm to table garden! Open concept luxe kitchen w/SS appliances incl Thermador gas cooktop/hood, Bosch dual ovens, Bosch dishwasher, built in smart microwave, garden casement window, customized maple cabinetry, updated Taj Mahal quartzite island with breakfast bar, and the quintessential built-in coffee/bar station with appliance storage! One bedroom and full bath downstairs with stone flooring and counter. Three upstairs bedrooms, an office/gym, and massive bonus room (with potential for separate living quarters). The two generously sized bedrooms with ample storage and views have access to a fully upgraded sumptuous designer bathroom! The gym/office boasts glass French doors, wood-clad vaulted ceiling + treetop views. The permitted bonus room is a rare unique find and has potential for possible separate living quarters. Bonus Room has a separate entrance with a private staircase, awe-inspiring picture windows, wood-clad ceilings, surround-sound speakers, ceiling fans, wet bar w/fridge, granite counters, under-counter lights, and a built in window seat w/storage. Oversized master suite boasts gorgeous natural light, endless views, lounge area, his/hers walk-in closets, and a rustic spa-like master bath featuring a walk-in shower w/dual heads, frameless glass door + slate flooring. Maple dual sink vanity w/black granite, modern brushed nickel fixtures, sleek lighting, W/C! Ultra efficient laundry room with laundry shoot connecting from upstairs, SS sink, waterfall quartz counters, and built in desk for hobby or work + a picturesque casement window looking out to a private grassy area. Stay organized with the tastefully handcrafted mudroom bench, hooks, shelving and ample storage just off the direct 2 car garage! Nearby the Village Homes clubhouse, tennis & pickle ball courts, ample poolside lounge chairs, tables, and umbrellas, full-sized pool for free swimming and laps, an oversized children's pool perfect for entertaining the kids and guests, complete with lifeguards on duty and a wonderful place to meet your Village Homes neighbors. Nearby parks, schools, shops, hiking, lake, beaches, and more. Live an intentionally inspired life at 2228 Knollcrest — a sprawling architectural gem!

Mud-room
Exempel på ett mycket stort klassiskt parallellt grovkök, med luckor med profilerade fronter, grå skåp, träbänkskiva, mörkt trägolv, en tvättmaskin och torktumlare bredvid varandra, brunt golv, en undermonterad diskho och vita väggar
Exempel på ett mycket stort klassiskt parallellt grovkök, med luckor med profilerade fronter, grå skåp, träbänkskiva, mörkt trägolv, en tvättmaskin och torktumlare bredvid varandra, brunt golv, en undermonterad diskho och vita väggar
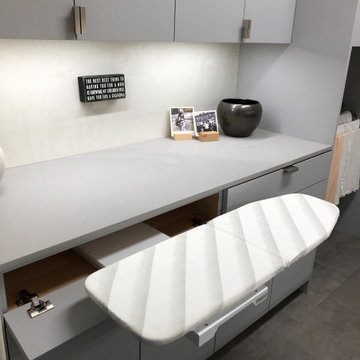
Matte Acrylic, laundry room cabinetry. Fold down drying rack. Under cabinet lighting. Pull-out ironing board.
Inspiration för mellanstora moderna parallella grått tvättstugor enbart för tvätt, med en undermonterad diskho, släta luckor, grå skåp, beige väggar, en tvättmaskin och torktumlare bredvid varandra och grått golv
Inspiration för mellanstora moderna parallella grått tvättstugor enbart för tvätt, med en undermonterad diskho, släta luckor, grå skåp, beige väggar, en tvättmaskin och torktumlare bredvid varandra och grått golv

Extensive storage and counter space help make laundry chores easier in this multi-purpose laundry room. Front-loading, side-by-side washer and dryer are state-of-the-art. For a personal touch, I framed my client's treasured collection of Norman Rockwell plates and displayed them around the window. The red-edged tile picks up the red accents throughout the room.
Photo by Holger Obenaus Photography
1 657 foton på tvättstuga, med en undermonterad diskho och grå skåp
9