11 847 foton på tvättstuga, med en undermonterad diskho
Sortera efter:
Budget
Sortera efter:Populärt i dag
241 - 260 av 11 847 foton
Artikel 1 av 2

Gibeon Photography
Foto på ett rustikt grovkök, med en undermonterad diskho, skåp i mörkt trä och vita väggar
Foto på ett rustikt grovkök, med en undermonterad diskho, skåp i mörkt trä och vita väggar
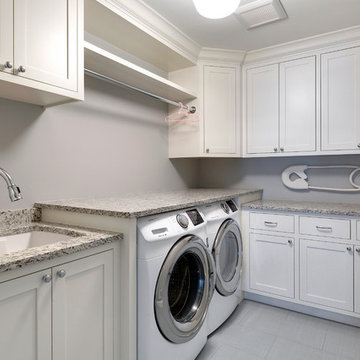
Gordon James Design Build
Exempel på en mellanstor klassisk l-formad tvättstuga enbart för tvätt, med en undermonterad diskho, luckor med infälld panel, vita skåp, granitbänkskiva, grå väggar, klinkergolv i keramik och en tvättmaskin och torktumlare bredvid varandra
Exempel på en mellanstor klassisk l-formad tvättstuga enbart för tvätt, med en undermonterad diskho, luckor med infälld panel, vita skåp, granitbänkskiva, grå väggar, klinkergolv i keramik och en tvättmaskin och torktumlare bredvid varandra

Amy E. Photography
Idéer för stora vintage u-formade tvättstugor enbart för tvätt, med en undermonterad diskho, luckor med infälld panel, grå skåp, bänkskiva i koppar, klinkergolv i keramik, en tvättmaskin och torktumlare bredvid varandra, flerfärgat golv och grå väggar
Idéer för stora vintage u-formade tvättstugor enbart för tvätt, med en undermonterad diskho, luckor med infälld panel, grå skåp, bänkskiva i koppar, klinkergolv i keramik, en tvättmaskin och torktumlare bredvid varandra, flerfärgat golv och grå väggar
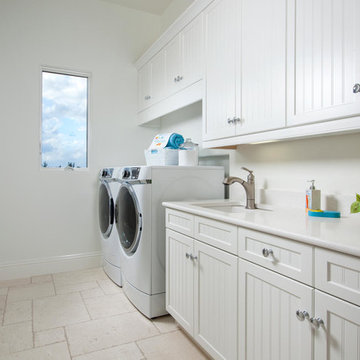
The fully furnished, maintenance-free Benita embraces inspired villa living in the lakefront Portofino neighborhood at Miromar Lakes Beach & Golf Club.
Overlooking a picturesque lake, the model home is shown with three bedrooms plus a den, or optional fourth bedroom. The Benita’s open floor plan includes a formal dining room; a kitchen with upgraded appliances and cabinetry, and a café and great room with oversized sliding glass doors that open to an outdoor living area with outdoor kitchen.
Flanked by an arbor and sculptured trellis tails, the pool and spa are both of an ornate sculptured curved design, and include a water feature that cascades gentle water into a circular pool shelf complete with decorative up-lighting.
Interior design, furnishings and selections completed by the award-winning Romanza Interior Design.
Image ©Advanced Photography Specialists
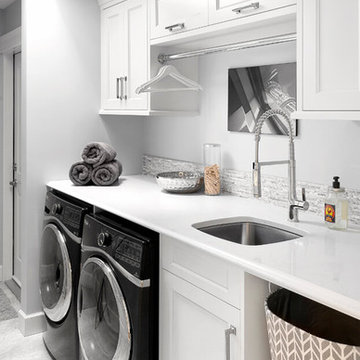
Tony Colangelo Photography
Exempel på en klassisk vita vitt tvättstuga, med en undermonterad diskho, luckor med infälld panel, vita skåp, vita väggar och en tvättmaskin och torktumlare bredvid varandra
Exempel på en klassisk vita vitt tvättstuga, med en undermonterad diskho, luckor med infälld panel, vita skåp, vita väggar och en tvättmaskin och torktumlare bredvid varandra

Laundry room in rustic textured melamine for 2015 ASID Showcase Home
Interior Deisgn by Renae Keller Interior Design, ASID
Bild på en mellanstor maritim parallell tvättstuga enbart för tvätt, med en undermonterad diskho, släta luckor, marmorbänkskiva, blå väggar, linoleumgolv, en tvättpelare och skåp i mellenmörkt trä
Bild på en mellanstor maritim parallell tvättstuga enbart för tvätt, med en undermonterad diskho, släta luckor, marmorbänkskiva, blå väggar, linoleumgolv, en tvättpelare och skåp i mellenmörkt trä
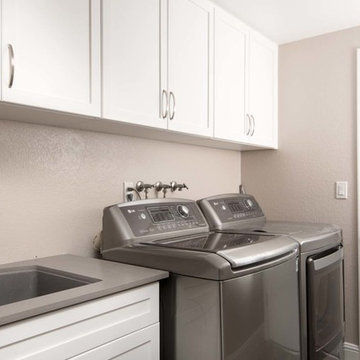
The laundry room area features PCS Cabinetry in their white Shaker with Richelieu pulls. The countertop in this space is a Casearstone sleek concrete counter.
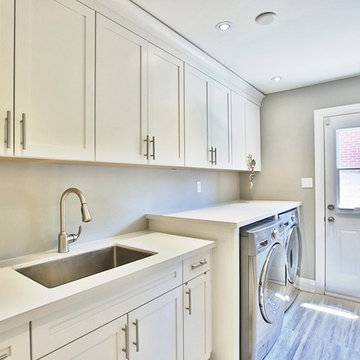
LaRae Starr
Exempel på en mellanstor klassisk parallell tvättstuga enbart för tvätt, med en undermonterad diskho, skåp i shakerstil, vita skåp, bänkskiva i kvartsit, beige väggar, klinkergolv i keramik och en tvättmaskin och torktumlare bredvid varandra
Exempel på en mellanstor klassisk parallell tvättstuga enbart för tvätt, med en undermonterad diskho, skåp i shakerstil, vita skåp, bänkskiva i kvartsit, beige väggar, klinkergolv i keramik och en tvättmaskin och torktumlare bredvid varandra
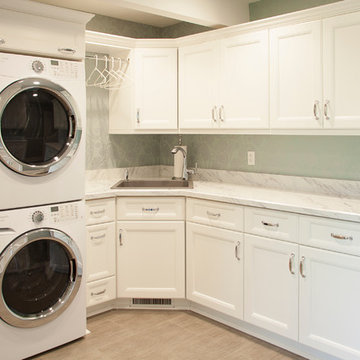
Foto på en funkis tvättstuga, med en undermonterad diskho, luckor med infälld panel, vita skåp, marmorbänkskiva, gröna väggar, plywoodgolv och en tvättpelare

Cameron Acker
Idéer för att renovera en liten maritim linjär liten tvättstuga, med en undermonterad diskho, skåp i shakerstil, vita skåp, granitbänkskiva, vita väggar, klinkergolv i keramik och en tvättpelare
Idéer för att renovera en liten maritim linjär liten tvättstuga, med en undermonterad diskho, skåp i shakerstil, vita skåp, granitbänkskiva, vita väggar, klinkergolv i keramik och en tvättpelare
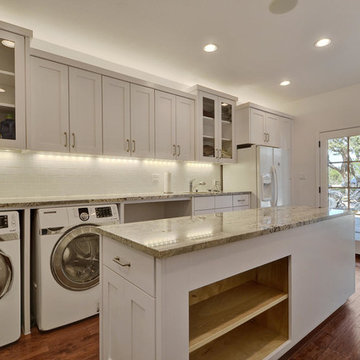
Catherine Groth with Twist Tours
Idéer för mellanstora funkis grovkök, med en undermonterad diskho, skåp i shakerstil, vita skåp, granitbänkskiva, vita väggar, mellanmörkt trägolv och en tvättmaskin och torktumlare bredvid varandra
Idéer för mellanstora funkis grovkök, med en undermonterad diskho, skåp i shakerstil, vita skåp, granitbänkskiva, vita väggar, mellanmörkt trägolv och en tvättmaskin och torktumlare bredvid varandra

The super compact laundry room was designed to use every inch of space. Counter top has plenty of room for folding and myriad cabinets and drawers make it easy to store brooms, soap, towels, etc.
Photo: Ashley Hope; AWH Photo & Design; New Orleans, LA

Idéer för en lantlig l-formad tvättstuga enbart för tvätt, med en undermonterad diskho, skåp i shakerstil, vita skåp, grå väggar och en tvättmaskin och torktumlare bredvid varandra
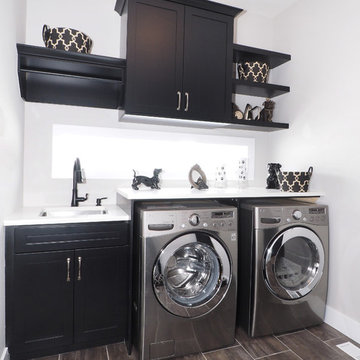
Foto på en mellanstor vintage vita linjär tvättstuga enbart för tvätt, med en undermonterad diskho, skåp i shakerstil, svarta skåp, vita väggar, en tvättmaskin och torktumlare bredvid varandra och brunt golv

For all inquiries regarding cabinetry please call us at 604 795 3522 or email us at contactus@oldworldkitchens.com.
Unfortunately we are unable to provide information regarding content unrelated to our cabinetry.
Photography: Bob Young (bobyoungphoto.com)

Marilyn Peryer, Photographer
Inspiration för en mellanstor vintage tvättstuga enbart för tvätt, med luckor med upphöjd panel, vita skåp, granitbänkskiva, beige väggar, klinkergolv i porslin, en tvättpelare, beiget golv och en undermonterad diskho
Inspiration för en mellanstor vintage tvättstuga enbart för tvätt, med luckor med upphöjd panel, vita skåp, granitbänkskiva, beige väggar, klinkergolv i porslin, en tvättpelare, beiget golv och en undermonterad diskho

Idéer för ett stort klassiskt beige linjärt grovkök, med vita skåp, en tvättmaskin och torktumlare bredvid varandra, en undermonterad diskho, skåp i shakerstil, bänkskiva i koppar, klinkergolv i keramik, grått golv och grå väggar

Inredning av ett klassiskt mellanstort parallellt grovkök, med en undermonterad diskho, luckor med infälld panel, grå skåp, marmorbänkskiva, mörkt trägolv, en tvättmaskin och torktumlare bredvid varandra och svarta väggar
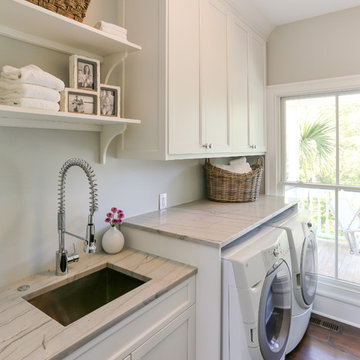
Cabinetry by HWC Custom Cabinetry
Stone provided by Vitoria International
Photo:Matthew Bolt Graphic Design
Inredning av en klassisk tvättstuga, med en undermonterad diskho
Inredning av en klassisk tvättstuga, med en undermonterad diskho

Step into a world of timeless elegance and practical sophistication with our custom cabinetry designed for the modern laundry room. Nestled within the confines of a space boasting lofty 10-foot ceilings, this bespoke arrangement effortlessly blends form and function to elevate your laundering experience to new heights.
At the heart of the room lies a stacked washer and dryer unit, seamlessly integrated into the cabinetry. Standing tall against the expansive backdrop, the cabinetry surrounding the appliances is crafted with meticulous attention to detail. Each cabinet is adorned with opulent gold knobs, adding a touch of refined luxury to the utilitarian space. The rich, dark green hue of the cabinetry envelops the room in an aura of understated opulence, lending a sense of warmth and depth to the environment.
Above the washer and dryer, a series of cabinets provide ample storage for all your laundry essentials. With sleek, minimalist design lines and the same lustrous gold hardware, these cabinets offer both practicality and visual appeal. A sink cabinet stands adjacent, offering a convenient spot for tackling stubborn stains and delicate hand-washables. Its smooth surface and seamless integration into the cabinetry ensure a cohesive aesthetic throughout the room.
Complementing the structured elegance of the cabinetry are floating shelves crafted from exquisite white oak. These shelves offer a perfect balance of functionality and style, providing a display space for decorative accents or practical storage for frequently used items. Their airy design adds a sense of openness to the room, harmonizing effortlessly with the lofty proportions of the space.
In this meticulously curated laundry room, every element has been thoughtfully selected to create a sanctuary of efficiency and beauty. From the custom cabinetry in striking dark green with gilded accents to the organic warmth of white oak floating shelves, every detail harmonizes to create a space that transcends mere utility, inviting you to embrace the art of domestic indulgence.
11 847 foton på tvättstuga, med en undermonterad diskho
13