444 foton på tvättstuga, med flerfärgad stänkskydd och stänkskydd med metallisk yta
Sortera efter:
Budget
Sortera efter:Populärt i dag
81 - 100 av 444 foton
Artikel 1 av 3
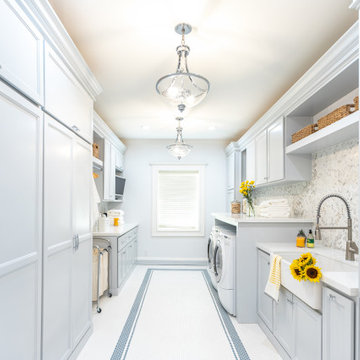
Inspiration för moderna tvättstugor, med en rustik diskho, skåp i shakerstil, blå skåp, bänkskiva i kvartsit, flerfärgad stänkskydd, stänkskydd i marmor, blå väggar, klinkergolv i porslin och vitt golv

This laundry room has so much character! The patterned tile gives it the wow factor it needs. Cabinets are painted in Sherwin Williams Grizzle Gray as well as all the trim, window seat, and crown molding. The farmhouse apron front sink and white milk glass hardware bring in a bit of vintage to the space.

Exempel på en mellanstor medelhavsstil flerfärgade linjär flerfärgat tvättstuga enbart för tvätt, med en undermonterad diskho, skåp i shakerstil, svarta skåp, marmorbänkskiva, flerfärgad stänkskydd, stänkskydd i sten, svarta väggar, mörkt trägolv, en tvättmaskin och torktumlare bredvid varandra och brunt golv
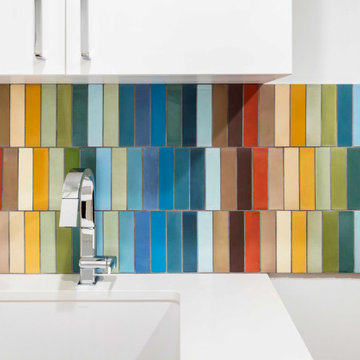
Laundry room backsplash - Custom Tile Design
Photography: © Christopher Payne/Esto
Idéer för små 50 tals vitt grovkök, med släta luckor, vita skåp, bänkskiva i kvarts, flerfärgad stänkskydd, flerfärgade väggar och mellanmörkt trägolv
Idéer för små 50 tals vitt grovkök, med släta luckor, vita skåp, bänkskiva i kvarts, flerfärgad stänkskydd, flerfärgade väggar och mellanmörkt trägolv
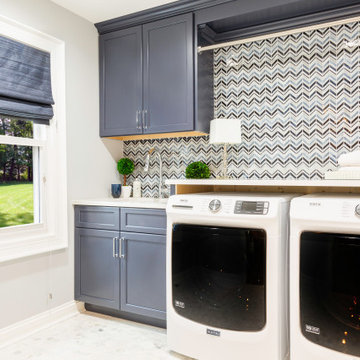
Idéer för små vintage vitt tvättstugor, med en undermonterad diskho, luckor med infälld panel, blå skåp, bänkskiva i kvarts, flerfärgad stänkskydd, grå väggar, marmorgolv, en tvättmaskin och torktumlare bredvid varandra, flerfärgat golv och stänkskydd i mosaik
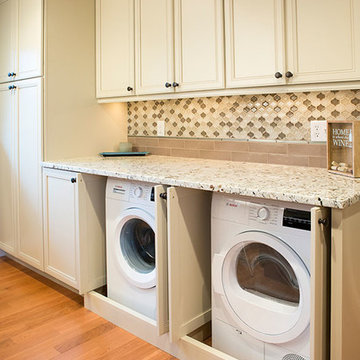
Kitchens are constantly referred to as the “center or heart” of the home. This kitchen is truly the center of this home and full of heart! Living space on each end of this kitchen and an entry to the lower level-challenged our designer with opening this kitchen to more light and workable space.
That wasn’t even the full extent of challenges-this kitchen in order to gain more space also needed to house the laundry. Combining two rooms into one cohesive space for the daily task of cooking and laundry put Roeser to the test. Our team made sure every inch was not only workable but also provided the most storage space as well. After solving these requests, there was just one more request……a television for Dad, the only thing he asked for.
We believe our design team nailed it and our craftsman brought it to life!
Wellborn Select Harmony Maple Cabinets in a Sandstone finish brightened the surround of the once dark kitchen and the same cabinet style in a Sienna Charcoal finish created the island adding warmth and depth to the space.
From the neutral tones, the space “pops” with color in the backsplash. Using a combination of tiles, the backsplash came together with three tile favorites adding interest and color. Two rows of AE “Tongue in Chic” 2 ½” X 10 ½” in Latte are followed by one row or AE “Man About You” Mademoiselle Gloss Bar liner and then PMI Tara Blend Lantern from the countertop to bottom of the wall cabinets.
Two new ViWincoCasement Windows added to the newness of the space and provide a beautiful view from their kitchen. In addition, 5” LED can lights, Xenon under counter lights, and two island pendant lights, all on dimmers, provide all the lighting necessary for either task or ambiance lighting.
Century “Estate Plank” pre-finish hardwood flooring was installed in a straight pattern grounded the space adding to its beauty.New stainless steel appliances include a GE cabinet depth French door refrigerator, GE dishwasher with top controls, 30” Sharp microwave drawer, and a Jen-Aire30” range finishes out all the modern conveniences.
A custom corner cabinet, built in the Roeser mill-shop, housed the television and provided storage above.
Laundry is hidden in a banquet of cabinets with slide back doors. The Bosch Compact washer and dryer front loaders in white area perfect fit. The long countertop matching the rest of the kitchen in the 3 cm Snowfall Granite provides plenty of room for folding clothes.
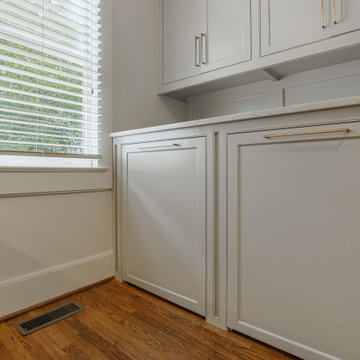
Hidden washer and dryer in open laundry room.
Klassisk inredning av ett litet vit parallellt vitt grovkök, med luckor med profilerade fronter, grå skåp, marmorbänkskiva, stänkskydd med metallisk yta, spegel som stänkskydd, vita väggar, mörkt trägolv, en tvättmaskin och torktumlare bredvid varandra och brunt golv
Klassisk inredning av ett litet vit parallellt vitt grovkök, med luckor med profilerade fronter, grå skåp, marmorbänkskiva, stänkskydd med metallisk yta, spegel som stänkskydd, vita väggar, mörkt trägolv, en tvättmaskin och torktumlare bredvid varandra och brunt golv
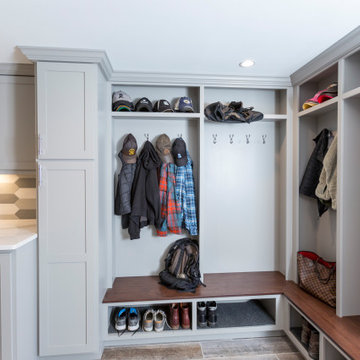
This space was once a garage, which opened into the kitchen. The garage, however, was mostly unused since it was too short to hold a car. It was the perfect location, however, for a laundry room. Since the homeowner's dogs spend a lot of time in the backyard, this was the perfect place to include a dog shower. The family pets can now enter the home from the laundry room and get hosed off before coming into the house.

Designer: Julie Mausolf
Contractor: Bos Homes
Photography: Alea Paul
Idéer för små vintage linjära små tvättstugor, med luckor med infälld panel, bänkskiva i kvarts, flerfärgad stänkskydd, en nedsänkt diskho, skåp i mörkt trä, beige väggar, linoleumgolv och en tvättmaskin och torktumlare bredvid varandra
Idéer för små vintage linjära små tvättstugor, med luckor med infälld panel, bänkskiva i kvarts, flerfärgad stänkskydd, en nedsänkt diskho, skåp i mörkt trä, beige väggar, linoleumgolv och en tvättmaskin och torktumlare bredvid varandra
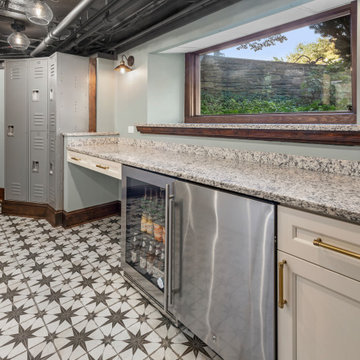
Idéer för ett mellanstort eklektiskt flerfärgad parallellt grovkök, med en rustik diskho, luckor med infälld panel, beige skåp, granitbänkskiva, flerfärgad stänkskydd, grå väggar, betonggolv, en tvättmaskin och torktumlare bredvid varandra och flerfärgat golv
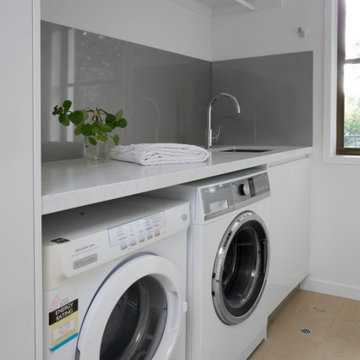
This combined laundry and butlers pantry with plenty of storage, keeps the working parts of the home hidden away from the main entertaining area.
Modern inredning av ett litet vit vitt grovkök, med en undermonterad diskho, vita skåp, bänkskiva i kvarts, stänkskydd med metallisk yta, vita väggar, ljust trägolv och en tvättmaskin och torktumlare bredvid varandra
Modern inredning av ett litet vit vitt grovkök, med en undermonterad diskho, vita skåp, bänkskiva i kvarts, stänkskydd med metallisk yta, vita väggar, ljust trägolv och en tvättmaskin och torktumlare bredvid varandra
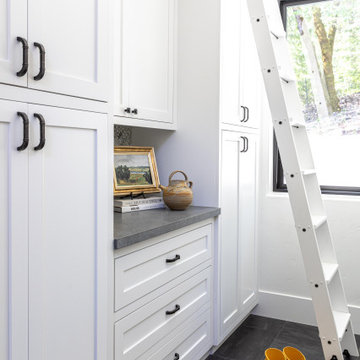
Bright White Laundry Room With Gorgeous Rolling Ladder
Bild på en mellanstor lantlig grå u-formad grått liten tvättstuga, med en rustik diskho, skåp i shakerstil, vita skåp, bänkskiva i kvarts, flerfärgad stänkskydd, stänkskydd i keramik, vita väggar, klinkergolv i porslin, en tvättmaskin och torktumlare bredvid varandra och grått golv
Bild på en mellanstor lantlig grå u-formad grått liten tvättstuga, med en rustik diskho, skåp i shakerstil, vita skåp, bänkskiva i kvarts, flerfärgad stänkskydd, stänkskydd i keramik, vita väggar, klinkergolv i porslin, en tvättmaskin och torktumlare bredvid varandra och grått golv

Across from the stark kitchen a newly remodeled laundry room, complete with a rinse sink and quartz countertop allowing for plenty of folding room.
Inredning av en mellanstor vita linjär vitt tvättstuga enbart för tvätt, med en allbänk, släta luckor, skåp i ljust trä, bänkskiva i kvartsit, flerfärgad stänkskydd, stänkskydd i porslinskakel, vita väggar, plywoodgolv, en tvättmaskin och torktumlare bredvid varandra och grått golv
Inredning av en mellanstor vita linjär vitt tvättstuga enbart för tvätt, med en allbänk, släta luckor, skåp i ljust trä, bänkskiva i kvartsit, flerfärgad stänkskydd, stänkskydd i porslinskakel, vita väggar, plywoodgolv, en tvättmaskin och torktumlare bredvid varandra och grått golv
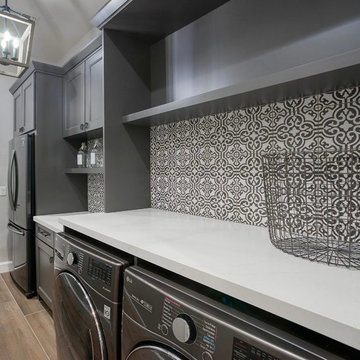
Klassisk inredning av en liten vita parallell vitt tvättstuga enbart för tvätt, med skåp i shakerstil, grå skåp, bänkskiva i kvarts, flerfärgad stänkskydd, stänkskydd i porslinskakel, grå väggar, klinkergolv i porslin, en tvättmaskin och torktumlare bredvid varandra och brunt golv
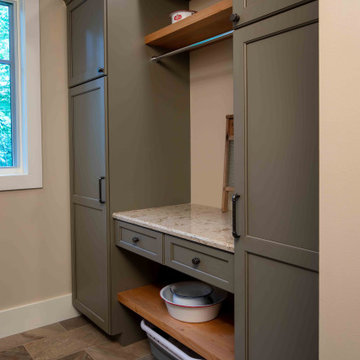
We love it when a home becomes a family compound with wonderful history. That is exactly what this home on Mullet Lake is. The original cottage was built by our client’s father and enjoyed by the family for years. It finally came to the point that there was simply not enough room and it lacked some of the efficiencies and luxuries enjoyed in permanent residences. The cottage is utilized by several families and space was needed to allow for summer and holiday enjoyment. The focus was on creating additional space on the second level, increasing views of the lake, moving interior spaces and the need to increase the ceiling heights on the main level. All these changes led for the need to start over or at least keep what we could and add to it. The home had an excellent foundation, in more ways than one, so we started from there.
It was important to our client to create a northern Michigan cottage using low maintenance exterior finishes. The interior look and feel moved to more timber beam with pine paneling to keep the warmth and appeal of our area. The home features 2 master suites, one on the main level and one on the 2nd level with a balcony. There are 4 additional bedrooms with one also serving as an office. The bunkroom provides plenty of sleeping space for the grandchildren. The great room has vaulted ceilings, plenty of seating and a stone fireplace with vast windows toward the lake. The kitchen and dining are open to each other and enjoy the view.
The beach entry provides access to storage, the 3/4 bath, and laundry. The sunroom off the dining area is a great extension of the home with 180 degrees of view. This allows a wonderful morning escape to enjoy your coffee. The covered timber entry porch provides a direct view of the lake upon entering the home. The garage also features a timber bracketed shed roof system which adds wonderful detail to garage doors.
The home’s footprint was extended in a few areas to allow for the interior spaces to work with the needs of the family. Plenty of living spaces for all to enjoy as well as bedrooms to rest their heads after a busy day on the lake. This will be enjoyed by generations to come.
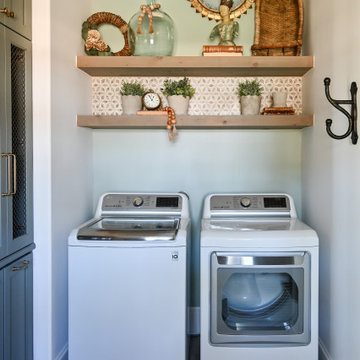
The laundry room is crafted with beauty and function in mind. Its custom cabinets, drying racks, and little sitting desk are dressed in a gorgeous sage green and accented with hints of brass.
Pretty mosaic backsplash from Stone Impressions give the room and antiqued, casual feel.

Klassisk inredning av ett stort grå linjärt grått grovkök, med en rustik diskho, skåp i shakerstil, skåp i ljust trä, bänkskiva i kvarts, flerfärgad stänkskydd, stänkskydd i keramik, vita väggar, klinkergolv i keramik, en tvättmaskin och torktumlare bredvid varandra och grått golv
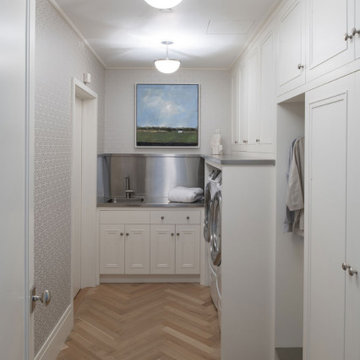
Contractor: Welch Forsman
Photography: Scott Amundson
Inredning av en modern liten tvättstuga, med vita skåp, stänkskydd med metallisk yta, vita väggar, ljust trägolv och en tvättmaskin och torktumlare bredvid varandra
Inredning av en modern liten tvättstuga, med vita skåp, stänkskydd med metallisk yta, vita väggar, ljust trägolv och en tvättmaskin och torktumlare bredvid varandra
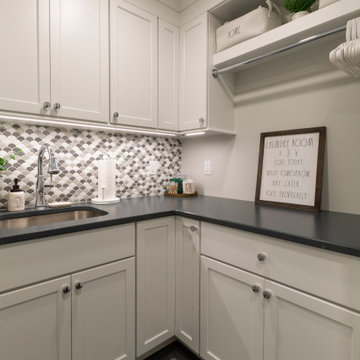
Cozy Laundry Room with Stacked Washer Dryer is the perfect space to hang and fold laundry, with it's own pull-out laundry basket at the folding station you can grab this weeks laundry and toss it in.

A traditional in frame kitchen utility room with colourful two tone kitchen cabinets. Bespoke blue kitchen cabinets made from tulip wood and painted in two contrasting shades. floor and wall cabinets with beautiful details. Stone worktops mix together beautifully with a glass art splashback which is a unique detail of this luxury kitchen.
See more of this project on our website portfolio https://www.yourspaceliving.com/
444 foton på tvättstuga, med flerfärgad stänkskydd och stänkskydd med metallisk yta
5