444 foton på tvättstuga, med flerfärgad stänkskydd och stänkskydd med metallisk yta
Sortera efter:
Budget
Sortera efter:Populärt i dag
101 - 120 av 444 foton
Artikel 1 av 3

Stacking the washer & dryer to create more functional space while adding a ton of style through gorgeous tile selections.
Foto på en liten funkis vita linjär tvättstuga enbart för tvätt, med skåp i shakerstil, vita skåp, bänkskiva i kvarts, flerfärgad stänkskydd, stänkskydd i marmor, vita väggar, klinkergolv i keramik, en tvättpelare och flerfärgat golv
Foto på en liten funkis vita linjär tvättstuga enbart för tvätt, med skåp i shakerstil, vita skåp, bänkskiva i kvarts, flerfärgad stänkskydd, stänkskydd i marmor, vita väggar, klinkergolv i keramik, en tvättpelare och flerfärgat golv
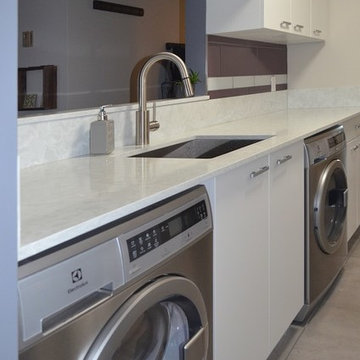
24" washer and dryer were added to this tiny condo in the kitchen - the perfect location for plumbing access and keeps all the "working spaces" together. The large single sink allows for ample spacious counter tops. The peek-a-boo nook into the living room allows the galley kitchen not to feel so closed off.
Rebecca Tabbert of Acco Kitchen and Bath
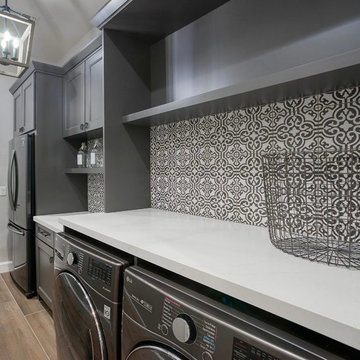
Klassisk inredning av en liten vita parallell vitt tvättstuga enbart för tvätt, med skåp i shakerstil, grå skåp, bänkskiva i kvarts, flerfärgad stänkskydd, stänkskydd i porslinskakel, grå väggar, klinkergolv i porslin, en tvättmaskin och torktumlare bredvid varandra och brunt golv

Idéer för mellanstora funkis l-formade beige grovkök, med en nedsänkt diskho, släta luckor, svarta skåp, laminatbänkskiva, flerfärgad stänkskydd, stänkskydd i porslinskakel, vita väggar, klinkergolv i keramik, en tvättmaskin och torktumlare bredvid varandra och beiget golv

Utility / Boot room / Hallway all combined into one space for ease of dogs. This room is open plan though to the side entrance and porch using the same multi-coloured and patterned flooring to disguise dog prints. The downstairs shower room and multipurpose lounge/bedroom lead from this space. Storage was essential. Ceilings were much higher in this room to the original victorian cottage so feels very spacious. Kuhlmann cupboards supplied from Purewell Electrical correspond with those in the main kitchen area for a flow from space to space. As cottage is surrounded by farms Hares have been chosen as one of the animals for a few elements of artwork and also correspond with one of the finials on the roof. Emroidered fabric curtains with pelmets to the front elevation with roman blinds to the back & side elevations just add some tactile texture to this room and correspond with those already in the kitchen. This also has a stable door onto the rear patio so plants continue to run through every room bringing the garden inside.

This 6,000sf luxurious custom new construction 5-bedroom, 4-bath home combines elements of open-concept design with traditional, formal spaces, as well. Tall windows, large openings to the back yard, and clear views from room to room are abundant throughout. The 2-story entry boasts a gently curving stair, and a full view through openings to the glass-clad family room. The back stair is continuous from the basement to the finished 3rd floor / attic recreation room.
The interior is finished with the finest materials and detailing, with crown molding, coffered, tray and barrel vault ceilings, chair rail, arched openings, rounded corners, built-in niches and coves, wide halls, and 12' first floor ceilings with 10' second floor ceilings.
It sits at the end of a cul-de-sac in a wooded neighborhood, surrounded by old growth trees. The homeowners, who hail from Texas, believe that bigger is better, and this house was built to match their dreams. The brick - with stone and cast concrete accent elements - runs the full 3-stories of the home, on all sides. A paver driveway and covered patio are included, along with paver retaining wall carved into the hill, creating a secluded back yard play space for their young children.
Project photography by Kmieick Imagery.
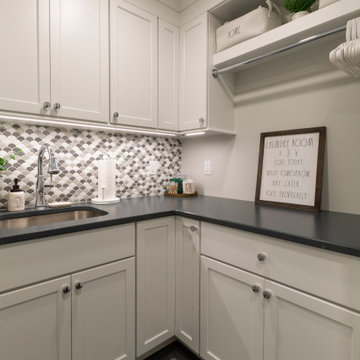
Cozy Laundry Room with Stacked Washer Dryer is the perfect space to hang and fold laundry, with it's own pull-out laundry basket at the folding station you can grab this weeks laundry and toss it in.
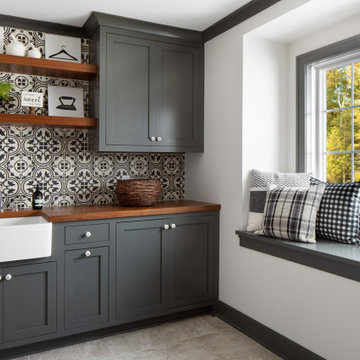
This laundry room has so much character! The patterned tile gives it the wow factor it needs. Cabinets are painted in Sherwin Williams Grizzle Gray as well as all the trim, window seat, and crown molding. The farmhouse apron front sink and white milk glass hardware bring in a bit of vintage to the space.
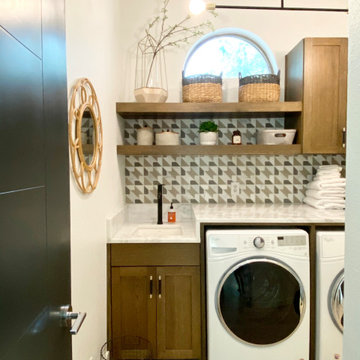
Bild på en funkis vita linjär vitt tvättstuga enbart för tvätt, med en undermonterad diskho, skåp i shakerstil, skåp i mellenmörkt trä, bänkskiva i kvartsit, flerfärgad stänkskydd, stänkskydd i marmor, ljust trägolv, en tvättmaskin och torktumlare bredvid varandra och beiget golv
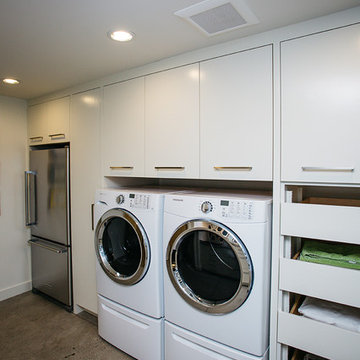
Custom white laundry room cabinets.
Inspiration för mellanstora moderna parallella grått tvättstugor enbart för tvätt, med en allbänk, skåp i shakerstil, vita skåp, flerfärgad stänkskydd, flerfärgade väggar, klinkergolv i keramik, en tvättmaskin och torktumlare bredvid varandra och beiget golv
Inspiration för mellanstora moderna parallella grått tvättstugor enbart för tvätt, med en allbänk, skåp i shakerstil, vita skåp, flerfärgad stänkskydd, flerfärgade väggar, klinkergolv i keramik, en tvättmaskin och torktumlare bredvid varandra och beiget golv

White quartz countertops updated the existing laundry room and a fun black and white backsplash tile adds contrast.
Idéer för en mellanstor 50 tals vita l-formad tvättstuga enbart för tvätt, med en nedsänkt diskho, släta luckor, grå skåp, bänkskiva i kvarts, flerfärgad stänkskydd, stänkskydd i keramik, vita väggar, klinkergolv i keramik, en tvättmaskin och torktumlare bredvid varandra och brunt golv
Idéer för en mellanstor 50 tals vita l-formad tvättstuga enbart för tvätt, med en nedsänkt diskho, släta luckor, grå skåp, bänkskiva i kvarts, flerfärgad stänkskydd, stänkskydd i keramik, vita väggar, klinkergolv i keramik, en tvättmaskin och torktumlare bredvid varandra och brunt golv
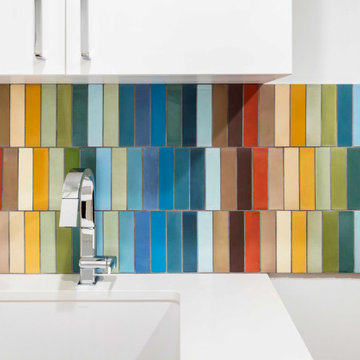
Laundry room backsplash - Custom Tile Design
Photography: © Christopher Payne/Esto
Idéer för små 50 tals vitt grovkök, med släta luckor, vita skåp, bänkskiva i kvarts, flerfärgad stänkskydd, flerfärgade väggar och mellanmörkt trägolv
Idéer för små 50 tals vitt grovkök, med släta luckor, vita skåp, bänkskiva i kvarts, flerfärgad stänkskydd, flerfärgade väggar och mellanmörkt trägolv
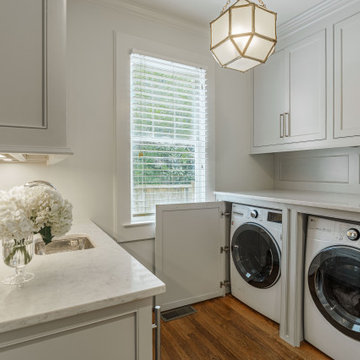
Hidden washer and dryer in open laundry room.
Inredning av ett klassiskt litet vit parallellt vitt grovkök, med luckor med profilerade fronter, grå skåp, marmorbänkskiva, stänkskydd med metallisk yta, spegel som stänkskydd, vita väggar, mörkt trägolv, en tvättmaskin och torktumlare bredvid varandra och brunt golv
Inredning av ett klassiskt litet vit parallellt vitt grovkök, med luckor med profilerade fronter, grå skåp, marmorbänkskiva, stänkskydd med metallisk yta, spegel som stänkskydd, vita väggar, mörkt trägolv, en tvättmaskin och torktumlare bredvid varandra och brunt golv
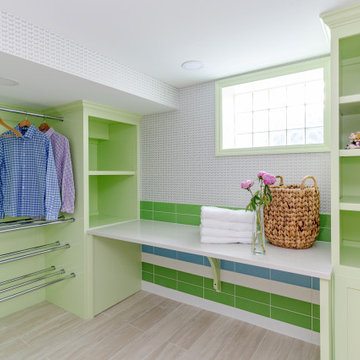
Laundry rooms are where function and fun come to play together! We love designing laundry rooms with plenty of space to hang dry and fold, with fun details such as this wallpaper—featuring tiny silver doggies!
Basement build out to create a new laundry room in unfinished area. Floor plan layout and full design including cabinetry and finishes. Full gut and redesign of bathroom. Design includes plumbing, cabinetry, tile, sink, wallpaper, lighting, and accessories.

laundry, custom cabinetry
Exempel på en beige beige tvättstuga, med en undermonterad diskho, luckor med profilerade fronter, skåp i mörkt trä, marmorbänkskiva, flerfärgad stänkskydd, stänkskydd i marmor, grå väggar, klinkergolv i keramik, en tvättmaskin och torktumlare bredvid varandra och beiget golv
Exempel på en beige beige tvättstuga, med en undermonterad diskho, luckor med profilerade fronter, skåp i mörkt trä, marmorbänkskiva, flerfärgad stänkskydd, stänkskydd i marmor, grå väggar, klinkergolv i keramik, en tvättmaskin och torktumlare bredvid varandra och beiget golv

Inspiration för en liten eklektisk grå parallell grått tvättstuga enbart för tvätt, med en enkel diskho, luckor med infälld panel, svarta skåp, bänkskiva i kvarts, flerfärgad stänkskydd, stänkskydd i cementkakel, vita väggar, mörkt trägolv, en tvättpelare och brunt golv

Idéer för ett mellanstort modernt svart l-format grovkök, med en nedsänkt diskho, skåp i shakerstil, vita skåp, laminatbänkskiva, flerfärgad stänkskydd, stänkskydd i terrakottakakel, grå väggar, ljust trägolv, en tvättpelare och beiget golv
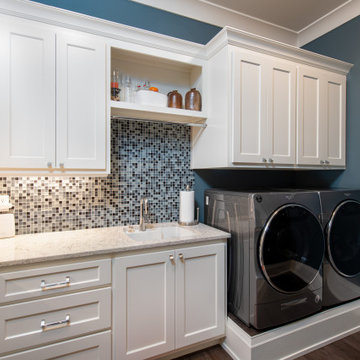
Laundry Room
Idéer för mellanstora eklektiska l-formade vitt tvättstugor enbart för tvätt, med en undermonterad diskho, släta luckor, vita skåp, bänkskiva i kvarts, flerfärgad stänkskydd, stänkskydd i mosaik, blå väggar, laminatgolv, en tvättmaskin och torktumlare bredvid varandra och grått golv
Idéer för mellanstora eklektiska l-formade vitt tvättstugor enbart för tvätt, med en undermonterad diskho, släta luckor, vita skåp, bänkskiva i kvarts, flerfärgad stänkskydd, stänkskydd i mosaik, blå väggar, laminatgolv, en tvättmaskin och torktumlare bredvid varandra och grått golv

Modern inredning av en vita vitt tvättstuga enbart för tvätt, med en enkel diskho, släta luckor, vita skåp, flerfärgad stänkskydd, vita väggar, mörkt trägolv och en tvättpelare
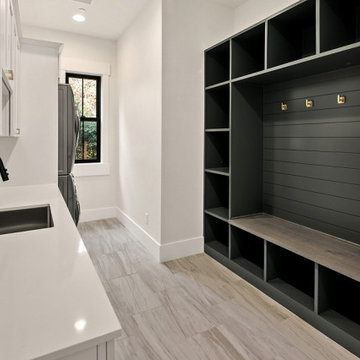
The Birch's downstairs laundry room is a functional and stylish space designed to simplify your laundry routine. The room features titanium stacked laundry machines, offering efficient and space-saving solutions for your washing and drying needs. The white cabinets with gold cabinet hardware add a touch of sophistication and elegance to the room, while providing ample storage for laundry essentials. The white walls, trim, and doors create a clean and crisp backdrop, enhancing the overall brightness of the space. Completing the look is the gray tile floor, which adds a subtle touch of texture and complements the color scheme. With its combination of practicality and aesthetic appeal, The Birch's laundry room ensures a seamless and enjoyable laundry experience.
444 foton på tvättstuga, med flerfärgad stänkskydd och stänkskydd med metallisk yta
6