102 foton på tvättstuga, med grått stänkskydd och brunt golv
Sortera efter:
Budget
Sortera efter:Populärt i dag
21 - 40 av 102 foton
Artikel 1 av 3
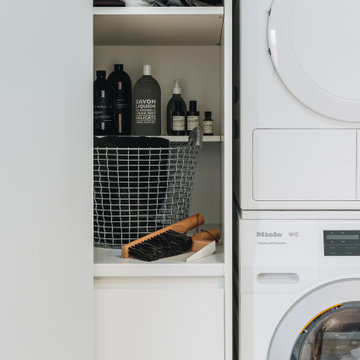
Inspiration för en mellanstor funkis vita vitt tvättstuga, med en undermonterad diskho, gröna skåp, bänkskiva i kvarts, grått stänkskydd, stänkskydd i porslinskakel, vita väggar, ljust trägolv, en tvättpelare och brunt golv

Seabrook features miles of shoreline just 30 minutes from downtown Houston. Our clients found the perfect home located on a canal with bay access, but it was a bit dated. Freshening up a home isn’t just paint and furniture, though. By knocking down some walls in the main living area, an open floor plan brightened the space and made it ideal for hosting family and guests. Our advice is to always add in pops of color, so we did just with brass. The barstools, light fixtures, and cabinet hardware compliment the airy, white kitchen. The living room’s 5 ft wide chandelier pops against the accent wall (not that it wasn’t stunning on its own, though). The brass theme flows into the laundry room with built-in dog kennels for the client’s additional family members.
We love how bright and airy this bayside home turned out!
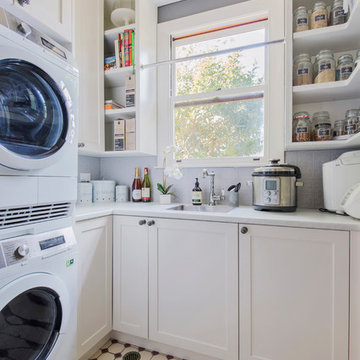
Live By the Sea Photography
Inspiration för en mellanstor vintage vita l-formad vitt tvättstuga, med en rustik diskho, skåp i shakerstil, vita skåp, bänkskiva i kvarts, grått stänkskydd, stänkskydd i keramik, mellanmörkt trägolv och brunt golv
Inspiration för en mellanstor vintage vita l-formad vitt tvättstuga, med en rustik diskho, skåp i shakerstil, vita skåp, bänkskiva i kvarts, grått stänkskydd, stänkskydd i keramik, mellanmörkt trägolv och brunt golv
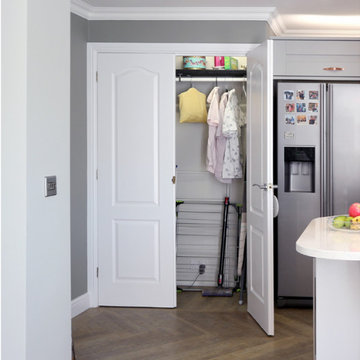
The creation of a cleverly hidden Laundry Room in the kitchen allows for laundry to be done discreetly, keeping noise to a minimum & providing plenty of space for hanging & drying, allowing the kitchen to maintain its clean lines & remain modern & uncluttered.

Complete Accessory Dwelling Unit Build / Closet Stackable Washer and Dryer
Inspiration för en mellanstor funkis vita linjär vitt liten tvättstuga, med en nedsänkt diskho, luckor med infälld panel, grå skåp, bänkskiva i kvarts, grått stänkskydd, stänkskydd i cementkakel, vita väggar, mellanmörkt trägolv, en tvättpelare och brunt golv
Inspiration för en mellanstor funkis vita linjär vitt liten tvättstuga, med en nedsänkt diskho, luckor med infälld panel, grå skåp, bänkskiva i kvarts, grått stänkskydd, stänkskydd i cementkakel, vita väggar, mellanmörkt trägolv, en tvättpelare och brunt golv
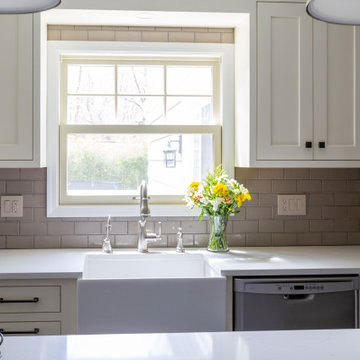
Light and airy transitional kitchen space. Two-toned cabinetry with a seat-in island and a perfect coffee bar touch down!
Foto på en mellanstor vintage vita u-formad tvättstuga, med en rustik diskho, skåp i shakerstil, vita skåp, bänkskiva i kvarts, grått stänkskydd, stänkskydd i tunnelbanekakel, mellanmörkt trägolv och brunt golv
Foto på en mellanstor vintage vita u-formad tvättstuga, med en rustik diskho, skåp i shakerstil, vita skåp, bänkskiva i kvarts, grått stänkskydd, stänkskydd i tunnelbanekakel, mellanmörkt trägolv och brunt golv

Bild på en mellanstor vintage vita parallell vitt tvättstuga enbart för tvätt, med en undermonterad diskho, skåp i shakerstil, vita skåp, bänkskiva i kvarts, grått stänkskydd, stänkskydd i tegel, klinkergolv i porslin, en tvättpelare och brunt golv

Laundry room with farmhouse accents
Photo Credit: N. Leonard
Idéer för stora lantliga linjära grovkök, med en undermonterad diskho, luckor med upphöjd panel, beige skåp, granitbänkskiva, grå väggar, mellanmörkt trägolv, en tvättmaskin och torktumlare bredvid varandra, brunt golv, grått stänkskydd och stänkskydd i trä
Idéer för stora lantliga linjära grovkök, med en undermonterad diskho, luckor med upphöjd panel, beige skåp, granitbänkskiva, grå väggar, mellanmörkt trägolv, en tvättmaskin och torktumlare bredvid varandra, brunt golv, grått stänkskydd och stänkskydd i trä

Custom Built home designed to fit on an undesirable lot provided a great opportunity to think outside of the box with creating a large open concept living space with a kitchen, dining room, living room, and sitting area. This space has extra high ceilings with concrete radiant heat flooring and custom IKEA cabinetry throughout. The master suite sits tucked away on one side of the house while the other bedrooms are upstairs with a large flex space, great for a kids play area!

From little things, big things grow. This project originated with a request for a custom sofa. It evolved into decorating and furnishing the entire lower floor of an urban apartment. The distinctive building featured industrial origins and exposed metal framed ceilings. Part of our brief was to address the unfinished look of the ceiling, while retaining the soaring height. The solution was to box out the trimmers between each beam, strengthening the visual impact of the ceiling without detracting from the industrial look or ceiling height.
We also enclosed the void space under the stairs to create valuable storage and completed a full repaint to round out the building works. A textured stone paint in a contrasting colour was applied to the external brick walls to soften the industrial vibe. Floor rugs and window treatments added layers of texture and visual warmth. Custom designed bookshelves were created to fill the double height wall in the lounge room.
With the success of the living areas, a kitchen renovation closely followed, with a brief to modernise and consider functionality. Keeping the same footprint, we extended the breakfast bar slightly and exchanged cupboards for drawers to increase storage capacity and ease of access. During the kitchen refurbishment, the scope was again extended to include a redesign of the bathrooms, laundry and powder room.

Foto på en stor maritim vita u-formad tvättstuga enbart för tvätt, med luckor med infälld panel, vita skåp, grått stänkskydd, stänkskydd i stickkakel, vita väggar, mellanmörkt trägolv, en tvättmaskin och torktumlare bredvid varandra och brunt golv
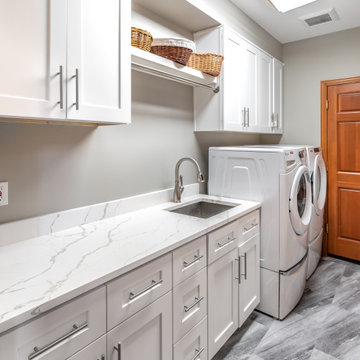
Idéer för stora l-formade vitt tvättstugor, med en undermonterad diskho, skåp i shakerstil, vita skåp, bänkskiva i kvarts, grått stänkskydd, stänkskydd i keramik, mellanmörkt trägolv och brunt golv
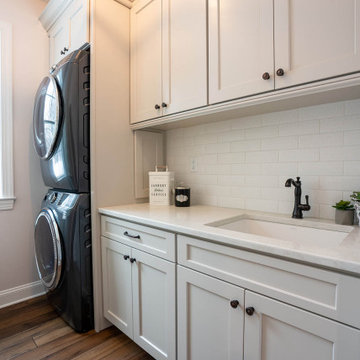
Inspiration för en stor funkis vita l-formad vitt tvättstuga, med en undermonterad diskho, luckor med infälld panel, vita skåp, bänkskiva i kvarts, grått stänkskydd, stänkskydd i keramik, vinylgolv och brunt golv
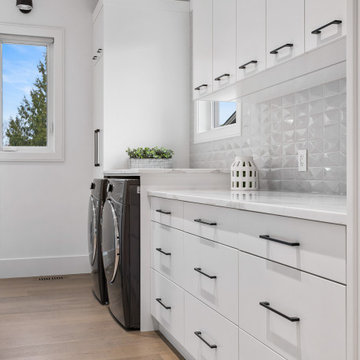
THIS SPACE IS RIGHT OFF OF THE KITCHEN SO IT SERVES AS A PANTRY AND A LAUNDRY ROOM, WE WANTED IT TO LOOK FRESH AND CLEAN, WHILE STILL HAVING INTEREST TO THE SPACE, THE POPS OF BLACK, AND THE 3D PROFILE ON THE BACKSPLASH HELP TO ELEVATE THIS SPACE.
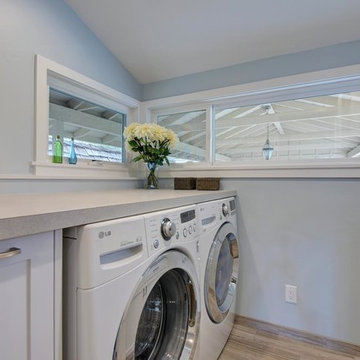
Budget analysis and project development by: May Construction, Inc.
Foto på en liten vintage grå parallell tvättstuga enbart för tvätt, med en allbänk, luckor med infälld panel, vita skåp, bänkskiva i koppar, blå väggar, en tvättmaskin och torktumlare bredvid varandra, brunt golv, klinkergolv i keramik och grått stänkskydd
Foto på en liten vintage grå parallell tvättstuga enbart för tvätt, med en allbänk, luckor med infälld panel, vita skåp, bänkskiva i koppar, blå väggar, en tvättmaskin och torktumlare bredvid varandra, brunt golv, klinkergolv i keramik och grått stänkskydd
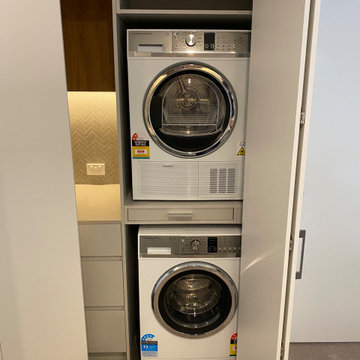
Stunning kitchen refurbishment in grey and walnut
Bild på en liten funkis grå u-formad grått tvättstuga, med en undermonterad diskho, luckor med profilerade fronter, grå skåp, bänkskiva i kvarts, grått stänkskydd, stänkskydd i keramik, laminatgolv och brunt golv
Bild på en liten funkis grå u-formad grått tvättstuga, med en undermonterad diskho, luckor med profilerade fronter, grå skåp, bänkskiva i kvarts, grått stänkskydd, stänkskydd i keramik, laminatgolv och brunt golv

This remodel embodies the goals of practical function and timeless elegance, both important for this family of four. Despite the large size of the home, the kitchen & laundry seemed forgotten and disjointed from the living space. By reclaiming space in the under-utilized breakfast room, we doubled the size of the kitchen and relocated the laundry room from the garage to the old breakfast room. Expanding the opening from living room to kitchen was a game changer, integrating both high traffic spaces and providing ample space for activity.
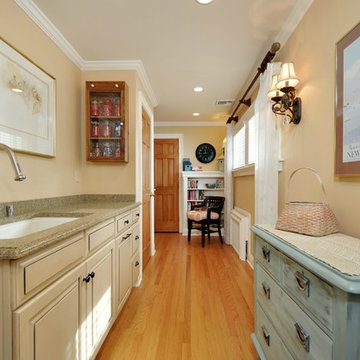
This laundry room serves many purposes. It's great for doing the wash but also serves as a place to take a little break and catch up on some reading. Plenty of natural light and soft colors make this laundry room a pleasing place to be.
Photo Credit: Susan Debbe
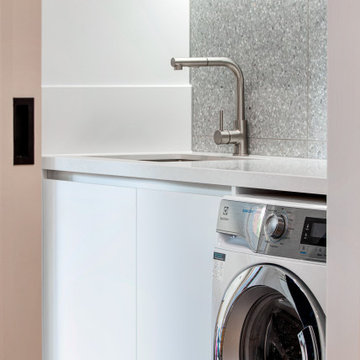
Bild på en liten funkis vita parallell vitt tvättstuga enbart för tvätt, med en undermonterad diskho, släta luckor, vita skåp, bänkskiva i kvarts, grått stänkskydd, stänkskydd i stenkakel, vita väggar, mellanmörkt trägolv, en tvättpelare och brunt golv
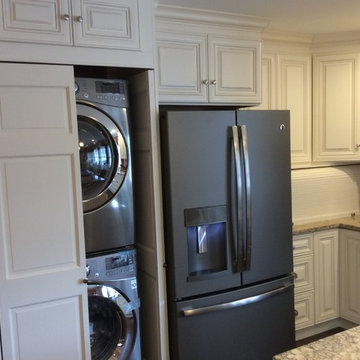
This beautiful newly designed kitchen has an appliance garage in the corner and conceals a washer/dryer. Looks like a pantry, but the pocket doors slide back into the cabinet. The large island contains many drawers and an under-the-counter frig. The serving bar provides all the amenities for great storage. Glass doors, wine rack, and two pantries. The clapboard gives it a country feel.
102 foton på tvättstuga, med grått stänkskydd och brunt golv
2