2 401 foton på tvättstuga, med gröna skåp och skåp i ljust trä
Sortera efter:
Budget
Sortera efter:Populärt i dag
61 - 80 av 2 401 foton
Artikel 1 av 3

Foto på ett vintage vit u-format grovkök, med en rustik diskho, skåp i shakerstil, gröna skåp, bänkskiva i koppar, grönt stänkskydd, stänkskydd i mosaik, grå väggar, klinkergolv i porslin, en tvättmaskin och torktumlare bredvid varandra och grönt golv

The owner’s suite closet provides direct, and convenient, access to the laundry room. We love how the matte black Whirlpool washer and dryer along with the white oak cabinetry contrast the warm white and gray tones of the Cambria “Torquay” countertops. A fun feature of this laundry room is the LG Styler, installed and ready to fulfill your at-home dry cleaning needs!
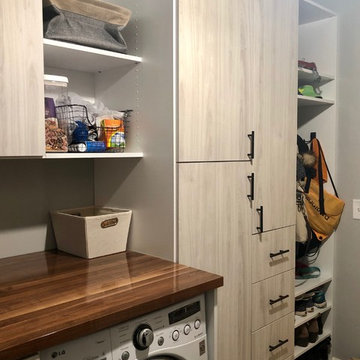
Christie Share
Idéer för att renovera ett mellanstort vintage brun parallellt brunt grovkök, med en allbänk, släta luckor, skåp i ljust trä, grå väggar, klinkergolv i porslin, en tvättmaskin och torktumlare bredvid varandra och grått golv
Idéer för att renovera ett mellanstort vintage brun parallellt brunt grovkök, med en allbänk, släta luckor, skåp i ljust trä, grå väggar, klinkergolv i porslin, en tvättmaskin och torktumlare bredvid varandra och grått golv

Bild på ett litet funkis vit parallellt vitt grovkök, med en nedsänkt diskho, skåp i ljust trä, bänkskiva i kvarts, grå väggar, klinkergolv i porslin, en tvättmaskin och torktumlare bredvid varandra och grått golv

Inspiration för moderna linjära vitt små tvättstugor, med en undermonterad diskho, släta luckor, skåp i ljust trä, vita väggar, ljust trägolv, en tvättpelare och beiget golv
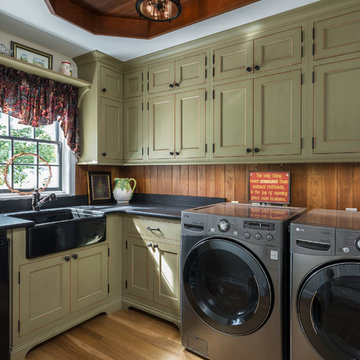
Matt Harrer
Exempel på en lantlig tvättstuga, med en rustik diskho, gröna skåp och en tvättmaskin och torktumlare bredvid varandra
Exempel på en lantlig tvättstuga, med en rustik diskho, gröna skåp och en tvättmaskin och torktumlare bredvid varandra

Three apartments were combined to create this 7 room home in Manhattan's West Village for a young couple and their three small girls. A kids' wing boasts a colorful playroom, a butterfly-themed bedroom, and a bath. The parents' wing includes a home office for two (which also doubles as a guest room), two walk-in closets, a master bedroom & bath. A family room leads to a gracious living/dining room for formal entertaining. A large eat-in kitchen and laundry room complete the space. Integrated lighting, audio/video and electric shades make this a modern home in a classic pre-war building.
Photography by Peter Kubilus

Photography by Troy Thies
Medelhavsstil inredning av en u-formad tvättstuga enbart för tvätt, med gröna skåp, en tvättmaskin och torktumlare bredvid varandra, luckor med infälld panel, kaklad bänkskiva och flerfärgat golv
Medelhavsstil inredning av en u-formad tvättstuga enbart för tvätt, med gröna skåp, en tvättmaskin och torktumlare bredvid varandra, luckor med infälld panel, kaklad bänkskiva och flerfärgat golv

Zoom sur la rénovation partielle d’un récent projet livré au cœur du 15ème arrondissement de Paris. Occupé par les propriétaires depuis plus de 10 ans, cet appartement familial des années 70 avait besoin d’un vrai coup de frais !
Nos équipes sont intervenues dans l’entrée, la cuisine, le séjour et la salle de bain.
Pensée telle une pièce maîtresse, l’entrée de l’appartement casse les codes avec un magnifique meuble toute hauteur vert aux lignes courbées. Son objectif : apporter caractère et modernité tout en permettant de simplifier la circulation dans les différents espaces. Vous vous demandez ce qui se cache à l’intérieur ? Une penderie avec meuble à chaussures intégré, de nombreuses étagères et un bureau ouvert idéal pour télétravailler.
Autre caractéristique essentielle sur ce projet ? La luminosité. Dans le séjour et la cuisine, il était nécessaire d’apporter une touche de personnalité mais surtout de mettre l’accent sur la lumière naturelle. Dans la cuisine qui donne sur une charmante église, notre architecte a misé sur l’association du blanc et de façades en chêne signées Bocklip. En écho, on retrouve dans le couloir et dans la pièce de vie de sublimes verrières d’artiste en bois clair idéales pour ouvrir les espaces et apporter douceur et esthétisme au projet.
Enfin, on craque pour sa salle de bain spacieuse avec buanderie cachée.

Deep, rich green custom cabinetry with smooth flat doors. Patterned vinyl sheet flooring and soft neutrals to keep space light and visually uncluttered.
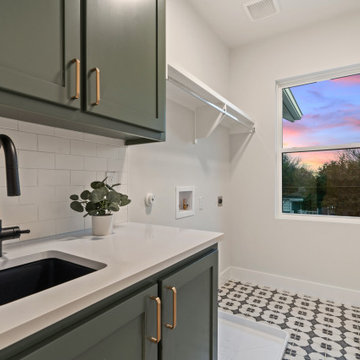
Foto på en mellanstor funkis vita linjär tvättstuga, med en undermonterad diskho, skåp i shakerstil, gröna skåp, bänkskiva i kvarts, vitt stänkskydd, stänkskydd i keramik, vita väggar, klinkergolv i porslin och en tvättmaskin och torktumlare bredvid varandra
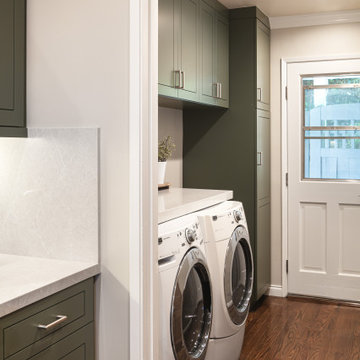
The classic size laundry room that was redone with what we all wish for storage, storage and more storage.
The design called for continuation of the kitchen design since both spaces are small matching them would make a larger feeling of a space.
pantry and upper cabinets for lots of storage, a built-in cabinet across from the washing machine and a great floating quartz counter above the two units
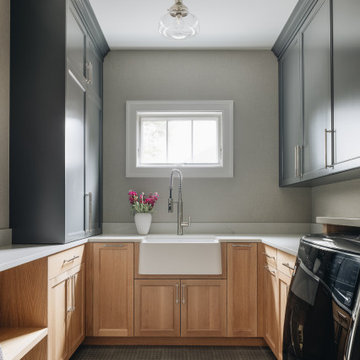
Idéer för att renovera en stor vintage vita u-formad vitt tvättstuga enbart för tvätt, med skåp i ljust trä, en rustik diskho, grå väggar, en tvättmaskin och torktumlare bredvid varandra och grått golv

A multi-purpose room including stacked washer/dryer, deep utility sink, quartz counters, dog shower, and dog bed.
Idéer för att renovera en vintage grå grått tvättstuga, med en allbänk, släta luckor, gröna skåp, bänkskiva i kvarts, vitt stänkskydd, stänkskydd i keramik, vita väggar, klinkergolv i porslin, en tvättpelare och flerfärgat golv
Idéer för att renovera en vintage grå grått tvättstuga, med en allbänk, släta luckor, gröna skåp, bänkskiva i kvarts, vitt stänkskydd, stänkskydd i keramik, vita väggar, klinkergolv i porslin, en tvättpelare och flerfärgat golv

Inspiration för maritima brunt tvättstugor enbart för tvätt, med skåp i shakerstil, gröna skåp, träbänkskiva, vitt stänkskydd, vita väggar, en tvättmaskin och torktumlare bredvid varandra och flerfärgat golv

Foto på en mellanstor funkis grå parallell tvättstuga enbart för tvätt, med en rustik diskho, släta luckor, skåp i ljust trä, bänkskiva i kvarts, grått stänkskydd, stänkskydd i porslinskakel, vita väggar, klinkergolv i porslin, en tvättmaskin och torktumlare bredvid varandra och vitt golv

Foto på ett litet lantligt brun linjärt grovkök, med en nedsänkt diskho, skåp i shakerstil, gröna skåp, träbänkskiva, grå väggar, mellanmörkt trägolv, en tvättmaskin och torktumlare bredvid varandra och brunt golv
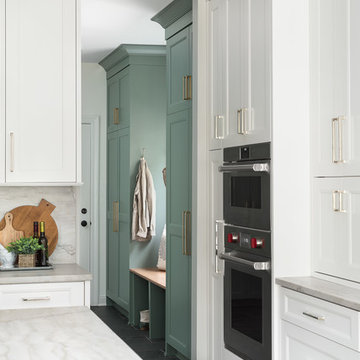
Transitional laundry room with a mudroom included in it. The stackable washer and dryer allowed for there to be a large closet for cleaning supplies with an outlet in it for the electric broom. The clean white counters allow the tile and cabinet color to stand out and be the showpiece in the room!

This gorgeous beach condo sits on the banks of the Pacific ocean in Solana Beach, CA. The previous design was dark, heavy and out of scale for the square footage of the space. We removed an outdated bulit in, a column that was not supporting and all the detailed trim work. We replaced it with white kitchen cabinets, continuous vinyl plank flooring and clean lines throughout. The entry was created by pulling the lower portion of the bookcases out past the wall to create a foyer. The shelves are open to both sides so the immediate view of the ocean is not obstructed. New patio sliders now open in the center to continue the view. The shiplap ceiling was updated with a fresh coat of paint and smaller LED can lights. The bookcases are the inspiration color for the entire design. Sea glass green, the color of the ocean, is sprinkled throughout the home. The fireplace is now a sleek contemporary feel with a tile surround. The mantel is made from old barn wood. A very special slab of quartzite was used for the bookcase counter, dining room serving ledge and a shelf in the laundry room. The kitchen is now white and bright with glass tile that reflects the colors of the water. The hood and floating shelves have a weathered finish to reflect drift wood. The laundry room received a face lift starting with new moldings on the door, fresh paint, a rustic cabinet and a stone shelf. The guest bathroom has new white tile with a beachy mosaic design and a fresh coat of paint on the vanity. New hardware, sinks, faucets, mirrors and lights finish off the design. The master bathroom used to be open to the bedroom. We added a wall with a barn door for privacy. The shower has been opened up with a beautiful pebble tile water fall. The pebbles are repeated on the vanity with a natural edge finish. The vanity received a fresh paint job, new hardware, faucets, sinks, mirrors and lights. The guest bedroom has a custom double bunk with reading lamps for the kiddos. This space now reflects the community it is in, and we have brought the beach inside.

See It 360
Inredning av en lantlig bruna l-formad brunt tvättstuga enbart för tvätt, med en rustik diskho, skåp i shakerstil, gröna skåp, träbänkskiva, vita väggar, tegelgolv, en tvättmaskin och torktumlare bredvid varandra och brunt golv
Inredning av en lantlig bruna l-formad brunt tvättstuga enbart för tvätt, med en rustik diskho, skåp i shakerstil, gröna skåp, träbänkskiva, vita väggar, tegelgolv, en tvättmaskin och torktumlare bredvid varandra och brunt golv
2 401 foton på tvättstuga, med gröna skåp och skåp i ljust trä
4