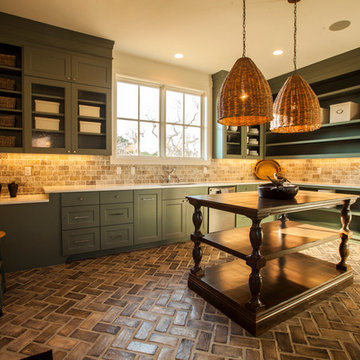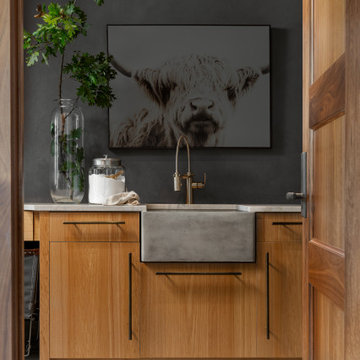2 401 foton på tvättstuga, med gröna skåp och skåp i ljust trä
Sortera efter:
Budget
Sortera efter:Populärt i dag
81 - 100 av 2 401 foton
Artikel 1 av 3
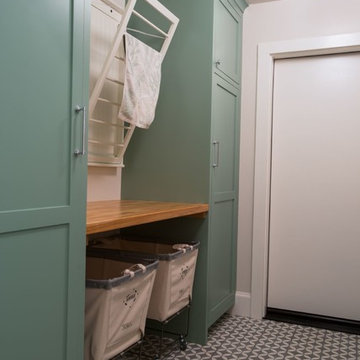
Lantlig inredning av en mellanstor bruna linjär brunt tvättstuga enbart för tvätt, med luckor med infälld panel, gröna skåp, träbänkskiva, vita väggar, klinkergolv i keramik och flerfärgat golv

This Beautiful Country Farmhouse rests upon 5 acres among the most incredible large Oak Trees and Rolling Meadows in all of Asheville, North Carolina. Heart-beats relax to resting rates and warm, cozy feelings surplus when your eyes lay on this astounding masterpiece. The long paver driveway invites with meticulously landscaped grass, flowers and shrubs. Romantic Window Boxes accentuate high quality finishes of handsomely stained woodwork and trim with beautifully painted Hardy Wood Siding. Your gaze enhances as you saunter over an elegant walkway and approach the stately front-entry double doors. Warm welcomes and good times are happening inside this home with an enormous Open Concept Floor Plan. High Ceilings with a Large, Classic Brick Fireplace and stained Timber Beams and Columns adjoin the Stunning Kitchen with Gorgeous Cabinets, Leathered Finished Island and Luxurious Light Fixtures. There is an exquisite Butlers Pantry just off the kitchen with multiple shelving for crystal and dishware and the large windows provide natural light and views to enjoy. Another fireplace and sitting area are adjacent to the kitchen. The large Master Bath boasts His & Hers Marble Vanity’s and connects to the spacious Master Closet with built-in seating and an island to accommodate attire. Upstairs are three guest bedrooms with views overlooking the country side. Quiet bliss awaits in this loving nest amiss the sweet hills of North Carolina.

Multipurpose Room in a small house
Photography: Jeffrey Totaro
Exempel på ett mycket stort klassiskt grovkök, med en allbänk, gröna skåp, bänkskiva i kvarts, beige väggar, klinkergolv i terrakotta och en tvättmaskin och torktumlare bredvid varandra
Exempel på ett mycket stort klassiskt grovkök, med en allbänk, gröna skåp, bänkskiva i kvarts, beige väggar, klinkergolv i terrakotta och en tvättmaskin och torktumlare bredvid varandra
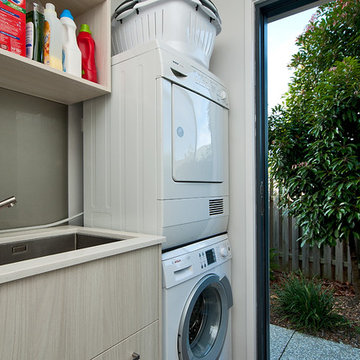
Inspiration för en liten funkis parallell tvättstuga enbart för tvätt, med en undermonterad diskho, släta luckor, skåp i ljust trä, bänkskiva i kvarts, vita väggar, klinkergolv i keramik och en tvättpelare

Huge Farmhouse Laundry Room with Mobile Island
Foto på en mycket stor lantlig vita u-formad tvättstuga enbart för tvätt, med en undermonterad diskho, luckor med infälld panel, gröna skåp, bänkskiva i kvarts, beige väggar, mellanmörkt trägolv, en tvättmaskin och torktumlare bredvid varandra och brunt golv
Foto på en mycket stor lantlig vita u-formad tvättstuga enbart för tvätt, med en undermonterad diskho, luckor med infälld panel, gröna skåp, bänkskiva i kvarts, beige väggar, mellanmörkt trägolv, en tvättmaskin och torktumlare bredvid varandra och brunt golv

Idéer för att renovera ett funkis linjärt grovkök, med släta luckor, skåp i ljust trä, grå väggar, tvättmaskin och torktumlare byggt in i ett skåp och korkgolv
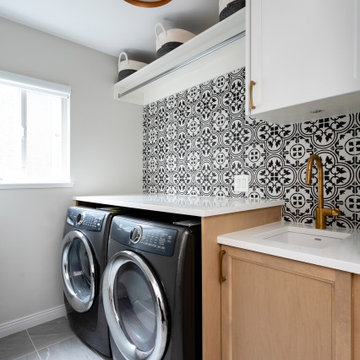
Inredning av en klassisk mellanstor vita linjär vitt tvättstuga enbart för tvätt, med en undermonterad diskho, skåp i shakerstil, skåp i ljust trä, bänkskiva i kvarts, flerfärgad stänkskydd, stänkskydd i porslinskakel, vita väggar, klinkergolv i porslin, en tvättmaskin och torktumlare bredvid varandra och grått golv
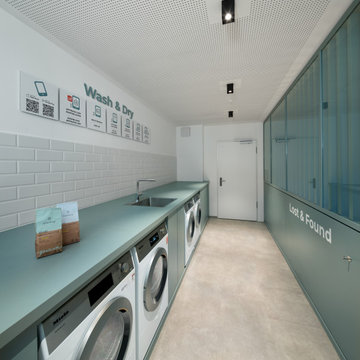
Waschraum
Inspiration för moderna linjära grönt tvättstugor enbart för tvätt, med en integrerad diskho, gröna skåp, träbänkskiva, beige stänkskydd, stänkskydd i keramik, gröna väggar, klinkergolv i keramik, en tvättmaskin och torktumlare bredvid varandra och beiget golv
Inspiration för moderna linjära grönt tvättstugor enbart för tvätt, med en integrerad diskho, gröna skåp, träbänkskiva, beige stänkskydd, stänkskydd i keramik, gröna väggar, klinkergolv i keramik, en tvättmaskin och torktumlare bredvid varandra och beiget golv
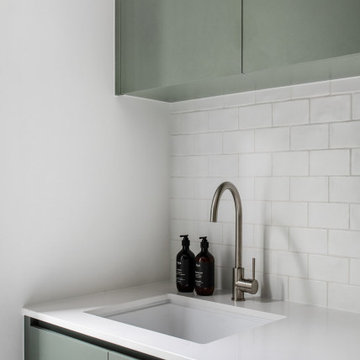
Home to a large family, the brief for this laundry in Brighton was to incorporate as much storage space as possible. Our in-house Interior Designer, Jeyda has created a galley style laundry with ample storage without having to compromise on style.

Transitional laundry room with a mudroom included in it. The stackable washer and dryer allowed for there to be a large closet for cleaning supplies with an outlet in it for the electric broom. The clean white counters allow the tile and cabinet color to stand out and be the showpiece in the room!

The laundry room / mudroom in this updated 1940's Custom Cape Ranch features a Custom Millwork mudroom closet and shaker cabinets. The classically detailed arched doorways and original wainscot paneling in the living room, dining room, stair hall and bedrooms were kept and refinished, as were the many original red brick fireplaces found in most rooms. These and other Traditional features were kept to balance the contemporary renovations resulting in a Transitional style throughout the home. Large windows and French doors were added to allow ample natural light to enter the home. The mainly white interior enhances this light and brightens a previously dark home.
Architect: T.J. Costello - Hierarchy Architecture + Design, PLLC
Interior Designer: Helena Clunies-Ross
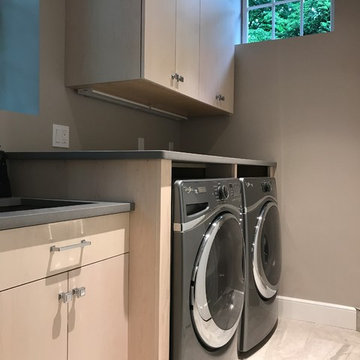
Diane Brophy Photography
Inspiration för små klassiska linjära grått tvättstugor enbart för tvätt, med en undermonterad diskho, släta luckor, skåp i ljust trä, bänkskiva i kvarts, grå väggar, klinkergolv i porslin, en tvättmaskin och torktumlare bredvid varandra och beiget golv
Inspiration för små klassiska linjära grått tvättstugor enbart för tvätt, med en undermonterad diskho, släta luckor, skåp i ljust trä, bänkskiva i kvarts, grå väggar, klinkergolv i porslin, en tvättmaskin och torktumlare bredvid varandra och beiget golv
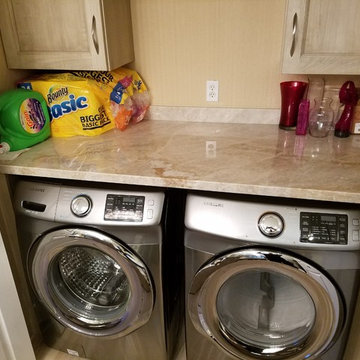
Concept Kitchen and Bath
Boca Raton, FL
561-699-9999
Kitchen Designer: Neil Mackinnon
Inspiration för mellanstora klassiska linjära små tvättstugor, med luckor med profilerade fronter, skåp i ljust trä, granitbänkskiva, klinkergolv i porslin och en tvättmaskin och torktumlare bredvid varandra
Inspiration för mellanstora klassiska linjära små tvättstugor, med luckor med profilerade fronter, skåp i ljust trä, granitbänkskiva, klinkergolv i porslin och en tvättmaskin och torktumlare bredvid varandra
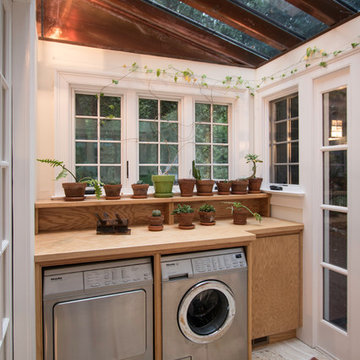
New Mudroom entrance serves triple duty....as a mudroom, laundry room and green house conservatory.
copper and glass roof with windows and french doors flood the space with natural light.
the original home was built in the 1700's and added onto several times. Clawson Architects continues to work with the owners to update the home with modern amenities without sacrificing the authenticity or charm of the period details.
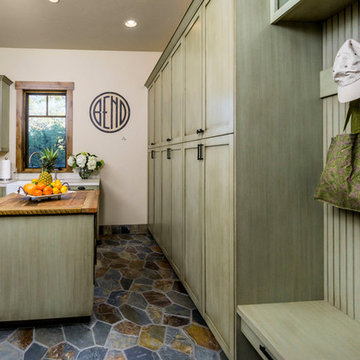
Ross Chandler
Foto på en stor lantlig beige u-formad tvättstuga enbart för tvätt, med en rustik diskho, skåp i shakerstil, gröna skåp, bänkskiva i kvarts, beige väggar, en tvättmaskin och torktumlare bredvid varandra och flerfärgat golv
Foto på en stor lantlig beige u-formad tvättstuga enbart för tvätt, med en rustik diskho, skåp i shakerstil, gröna skåp, bänkskiva i kvarts, beige väggar, en tvättmaskin och torktumlare bredvid varandra och flerfärgat golv

Inspiration för en mellanstor nordisk vita l-formad vitt tvättstuga enbart för tvätt, med en undermonterad diskho, skåp i shakerstil, gröna skåp, bänkskiva i kvarts, vita väggar, en tvättmaskin och torktumlare bredvid varandra, klinkergolv i porslin och flerfärgat golv

Idéer för maritima linjära grovkök, med skåp i shakerstil, gröna skåp, vita väggar, mellanmörkt trägolv och en tvättmaskin och torktumlare bredvid varandra

The compact and functional ground floor utility room and WC has been positioned where the original staircase used to be in the centre of the house.
We kept to a paired down utilitarian style and palette when designing this practical space. A run of bespoke birch plywood full height cupboards for coats and shoes and a laundry cupboard with a stacked washing machine and tumble dryer. Tucked at the end is an enamel bucket sink and lots of open shelving storage. A simple white grid of tiles and the natural finish cork flooring which runs through out the house.
2 401 foton på tvättstuga, med gröna skåp och skåp i ljust trä
5
