55 foton på tvättstuga, med kalkstensgolv
Sortera efter:
Budget
Sortera efter:Populärt i dag
21 - 40 av 55 foton
Artikel 1 av 3
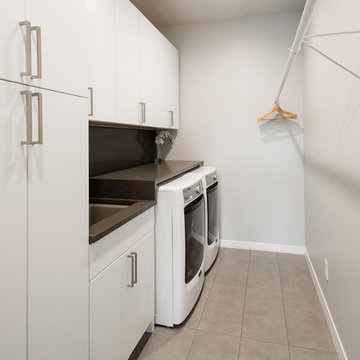
We gave this 1978 home a magnificent modern makeover that the homeowners love! Our designers were able to maintain the great architecture of this home but remove necessary walls, soffits and doors needed to open up the space.
In the living room, we opened up the bar by removing soffits and openings, to now seat 6. The original low brick hearth was replaced with a cool floating concrete hearth from floor to ceiling. The wall that once closed off the kitchen was demoed to 42" counter top height, so that it now opens up to the dining room and entry way. The coat closet opening that once opened up into the entry way was moved around the corner to open up in a less conspicuous place.
The secondary master suite used to have a small stand up shower and a tiny linen closet but now has a large double shower and a walk in closet, all while maintaining the space and sq. ft.in the bedroom. The powder bath off the entry was refinished, soffits removed and finished with a modern accent tile giving it an artistic modern touch
Design/Remodel by Hatfield Builders & Remodelers | Photography by Versatile Imaging

This pantry was designed and made for a Georgian house near Bath. The client and the interior designers decided to take inspiration from the original Georgian doors and panelling for the style of the kitchen and the pantry.
This is a classic English country pantry with a modern twist. In the centre of the tall cupboards are two integrated larder units. The rest of the cupboards are organised for laundry, cleaning and other household requirements.
Designed and hand built by Tim Wood

Idéer för ett mycket stort rustikt parallellt grovkök, med en nedsänkt diskho, luckor med upphöjd panel, bruna skåp, träbänkskiva, beige väggar, kalkstensgolv, en tvättmaskin och torktumlare bredvid varandra och beiget golv

Before the remodel!
Idéer för mycket stora medelhavsstil u-formade grovkök, med luckor med infälld panel, bänkskiva i kalksten, kalkstensgolv, en tvättmaskin och torktumlare bredvid varandra, beige skåp och beige väggar
Idéer för mycket stora medelhavsstil u-formade grovkök, med luckor med infälld panel, bänkskiva i kalksten, kalkstensgolv, en tvättmaskin och torktumlare bredvid varandra, beige skåp och beige väggar
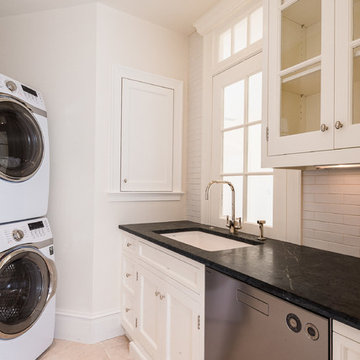
Photographed by Karol Steczkowski
Idéer för att renovera ett maritimt grovkök, med en undermonterad diskho, vita skåp, kalkstensgolv, en tvättpelare och beige väggar
Idéer för att renovera ett maritimt grovkök, med en undermonterad diskho, vita skåp, kalkstensgolv, en tvättpelare och beige väggar
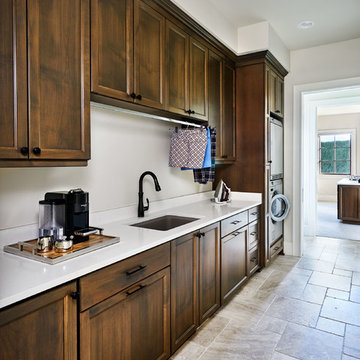
Inspiration för stora lantliga linjära tvättstugor, med en undermonterad diskho, bänkskiva i kvarts, vita väggar, kalkstensgolv, en tvättpelare, beiget golv, luckor med infälld panel och skåp i mörkt trä
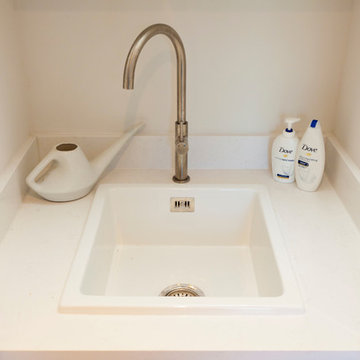
Bespoke, Secret utility room! Doors hide a sink, water softener and the washing machine & tumble dryer!
Chris Kemp
Idéer för en liten modern linjär tvättstuga, med en rustik diskho, skåp i shakerstil, grå skåp, bänkskiva i kvartsit, vita väggar, kalkstensgolv och en tvättpelare
Idéer för en liten modern linjär tvättstuga, med en rustik diskho, skåp i shakerstil, grå skåp, bänkskiva i kvartsit, vita väggar, kalkstensgolv och en tvättpelare
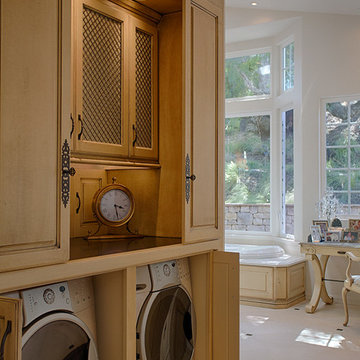
Cocktails and fresh linens? This client required not only space for the washer and dryer in the master bathroom but a way to hide them. The gorgeous cabinetry is toped by a honed black slab that has been inset into the cabinetry top. Removable doors at the counter height allow access to water shut off. The cabinetry above houses supplies as well as clean linens and cocktail glasses. The cabinets at the top open to allow easy attic access. Counter top pocket doors can close to hide any work in progress
John Lennon Photography

Feature Trim: Briggs Veneer Innato Virginia Walnut; White Benchtop: Quantum Quartz White Swirl 40mm. White Cabinetry: Bonlex IHCO White Gloss. Floor Tiles: Milano Stone Limestone Mistral. Miele Appliances.
Photography: DMax Photography
Photography: DMax Photography
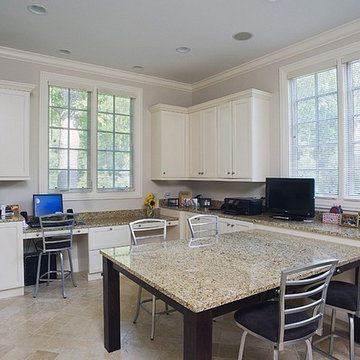
http://www.pickellbuilders.com. Photography by Linda Oyama Bryan. Family Workshop Home Organization Room with White Flat Panel Cabinetry, Tahoe polished granite and limestone tile floors.
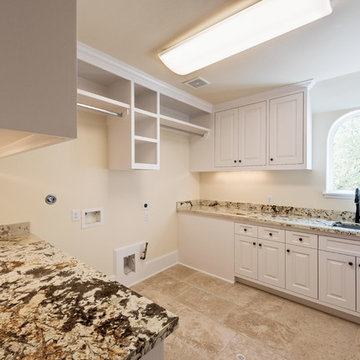
Courtesy of Vladimir Ambia Photography
Idéer för en stor medelhavsstil parallell tvättstuga enbart för tvätt, med en undermonterad diskho, granitbänkskiva, kalkstensgolv, en tvättmaskin och torktumlare bredvid varandra och beige väggar
Idéer för en stor medelhavsstil parallell tvättstuga enbart för tvätt, med en undermonterad diskho, granitbänkskiva, kalkstensgolv, en tvättmaskin och torktumlare bredvid varandra och beige väggar
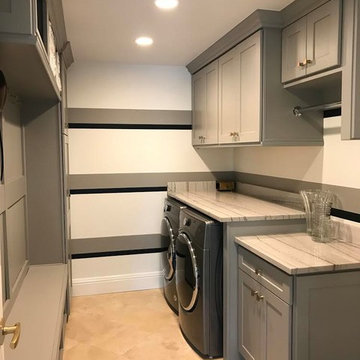
With a small bump-out in to the attached garage, and borrowing a bit of space from the original overly generous dining room length, the laundry found a new location and added function with the storage and mudroom lockers.
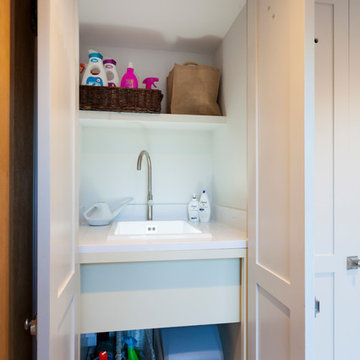
Bespoke, Secret utility room! Doors hide a sink, water softener and the washing machine & tumble dryer!
Chris Kemp
Idéer för små lantliga linjära tvättstugor, med en nedsänkt diskho, skåp i shakerstil, grå skåp, bänkskiva i kvartsit, vita väggar, kalkstensgolv och en tvättpelare
Idéer för små lantliga linjära tvättstugor, med en nedsänkt diskho, skåp i shakerstil, grå skåp, bänkskiva i kvartsit, vita väggar, kalkstensgolv och en tvättpelare

This laundry room housed double side by side washers and dryers, custom cabinetry and an island in a contrast finish. The wall tiles behind the washer and dryer are dimensional and the backsplash tile hosts a star pattern.
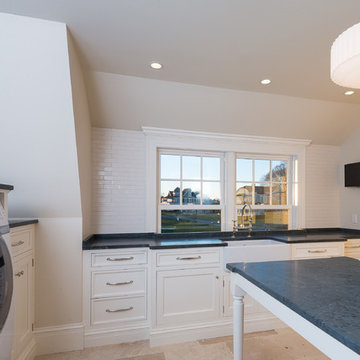
Photographed by Karol Steczkowski
Bild på en maritim l-formad tvättstuga enbart för tvätt, med en rustik diskho, vita skåp, kalkstensgolv och en tvättmaskin och torktumlare bredvid varandra
Bild på en maritim l-formad tvättstuga enbart för tvätt, med en rustik diskho, vita skåp, kalkstensgolv och en tvättmaskin och torktumlare bredvid varandra
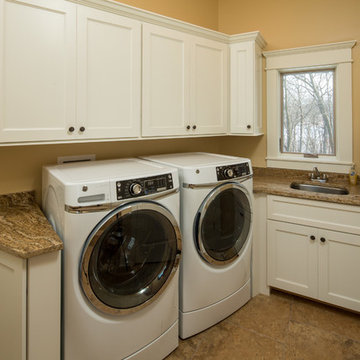
Modern inredning av ett mellanstort parallellt grovkök, med en undermonterad diskho, skåp i shakerstil, vita skåp, granitbänkskiva, kalkstensgolv, en tvättmaskin och torktumlare bredvid varandra, beiget golv och orange väggar
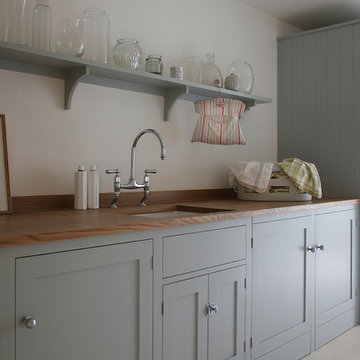
James Balston
Exempel på en klassisk tvättstuga, med en nedsänkt diskho, skåp i shakerstil, blå skåp, träbänkskiva, kalkstensgolv och tvättmaskin och torktumlare byggt in i ett skåp
Exempel på en klassisk tvättstuga, med en nedsänkt diskho, skåp i shakerstil, blå skåp, träbänkskiva, kalkstensgolv och tvättmaskin och torktumlare byggt in i ett skåp
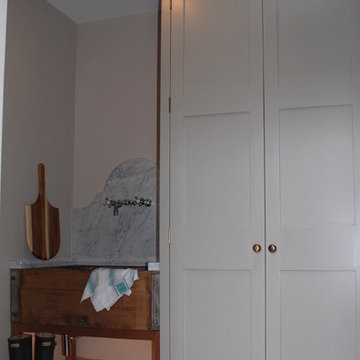
We designed this bespoke traditional laundry for a client with a very long wish list!
1) Seperate laundry baskets for whites, darks, colours, bedding, dusters, and delicates/woolens.
2) Seperate baskets for clean washing for each family member.
3) Large washing machine and dryer.
4) Drying area.
5) Lots and LOTS of storage with a place for everything.
6) Everything that isn't pretty kept out of sight.
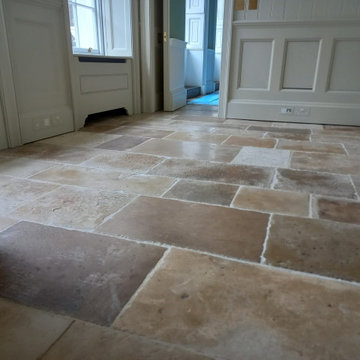
Antique Dalle de Bourgogne - an 18th century french reclaimed flagstone from burgundy in france
Exempel på ett mellanstort eklektiskt parallellt grovkök, med luckor med infälld panel, grå skåp, grå väggar, kalkstensgolv och brunt golv
Exempel på ett mellanstort eklektiskt parallellt grovkök, med luckor med infälld panel, grå skåp, grå väggar, kalkstensgolv och brunt golv
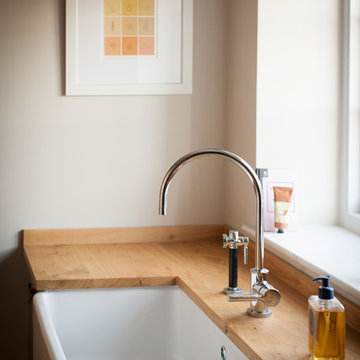
Zota Construction
Idéer för en stor l-formad tvättstuga, med en rustik diskho, träbänkskiva, vita väggar, kalkstensgolv, luckor med infälld panel och grå skåp
Idéer för en stor l-formad tvättstuga, med en rustik diskho, träbänkskiva, vita väggar, kalkstensgolv, luckor med infälld panel och grå skåp
55 foton på tvättstuga, med kalkstensgolv
2