55 foton på tvättstuga, med kalkstensgolv
Sortera efter:
Budget
Sortera efter:Populärt i dag
41 - 55 av 55 foton
Artikel 1 av 3
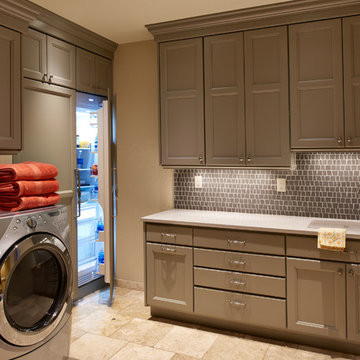
"Laundry room" doesn't begin to describe this beautiful, yet functional space. Even better: hidden sub-zero columns for additional storage.
Photo: Ron Ruscio
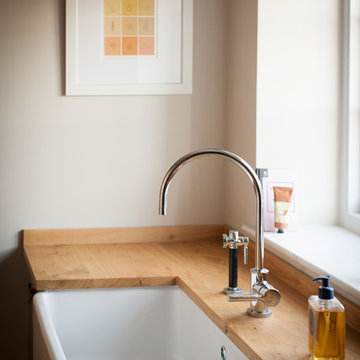
Zota Construction
Idéer för en stor l-formad tvättstuga, med en rustik diskho, träbänkskiva, vita väggar, kalkstensgolv, luckor med infälld panel och grå skåp
Idéer för en stor l-formad tvättstuga, med en rustik diskho, träbänkskiva, vita väggar, kalkstensgolv, luckor med infälld panel och grå skåp
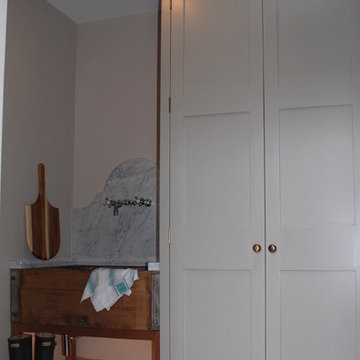
We designed this bespoke traditional laundry for a client with a very long wish list!
1) Seperate laundry baskets for whites, darks, colours, bedding, dusters, and delicates/woolens.
2) Seperate baskets for clean washing for each family member.
3) Large washing machine and dryer.
4) Drying area.
5) Lots and LOTS of storage with a place for everything.
6) Everything that isn't pretty kept out of sight.
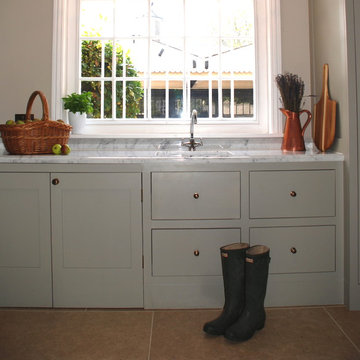
We designed this bespoke traditional laundry for a client with a very long wish list!
1) Seperate laundry baskets for whites, darks, colours, bedding, dusters, and delicates/woolens.
2) Seperate baskets for clean washing for each family member.
3) Large washing machine and dryer.
4) Drying area.
5) Lots and LOTS of storage with a place for everything.
6) Everything that isn't pretty kept out of sight.

We designed this bespoke traditional laundry for a client with a very long wish list!
1) Seperate laundry baskets for whites, darks, colours, bedding, dusters, and delicates/woolens.
2) Seperate baskets for clean washing for each family member.
3) Large washing machine and dryer.
4) Drying area.
5) Lots and LOTS of storage with a place for everything.
6) Everything that isn't pretty kept out of sight.

We designed this bespoke traditional laundry for a client with a very long wish list!
1) Seperate laundry baskets for whites, darks, colours, bedding, dusters, and delicates/woolens.
2) Seperate baskets for clean washing for each family member.
3) Large washing machine and dryer.
4) Drying area.
5) Lots and LOTS of storage with a place for everything.
6) Everything that isn't pretty kept out of sight.

Architectural advisement, Interior Design, Custom Furniture Design & Art Curation by Chango & Co.
Architecture by Crisp Architects
Construction by Structure Works Inc.
Photography by Sarah Elliott
See the feature in Domino Magazine
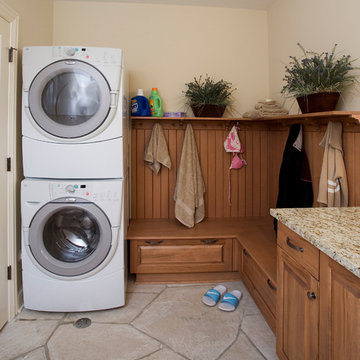
Linda Oyama Bryan
Idéer för stora vintage l-formade tvättstugor enbart för tvätt, med en undermonterad diskho, luckor med upphöjd panel, skåp i mellenmörkt trä, granitbänkskiva, beige väggar, kalkstensgolv och en tvättpelare
Idéer för stora vintage l-formade tvättstugor enbart för tvätt, med en undermonterad diskho, luckor med upphöjd panel, skåp i mellenmörkt trä, granitbänkskiva, beige väggar, kalkstensgolv och en tvättpelare
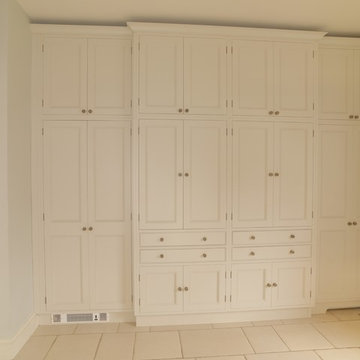
This pantry was designed and made for a Georgian house near Bath. The client and the interior designers decided to take inspiration from the original Georgian doors and panelling for the style of the kitchen and the pantry.
This is a classic English country pantry with a modern twist. In the centre of the tall cupboards are two integrated larder units. The rest of the cupboards are organised for laundry, cleaning and other household requirements.
Designed and hand built by Tim Wood
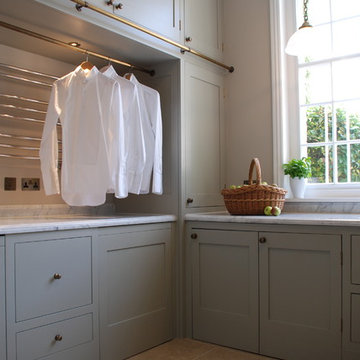
We designed this bespoke traditional laundry for a client with a very long wish list!
1) Seperate laundry baskets for whites, darks, colours, bedding, dusters, and delicates/woolens.
2) Seperate baskets for clean washing for each family member.
3) Large washing machine and dryer.
4) Drying area.
5) Lots and LOTS of storage with a place for everything.
6) Everything that isn't pretty kept out of sight.
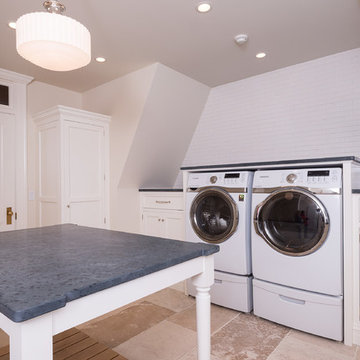
Photographed by Karol Steczkowski
Idéer för en maritim l-formad tvättstuga enbart för tvätt, med vita skåp, kalkstensgolv och en tvättmaskin och torktumlare bredvid varandra
Idéer för en maritim l-formad tvättstuga enbart för tvätt, med vita skåp, kalkstensgolv och en tvättmaskin och torktumlare bredvid varandra
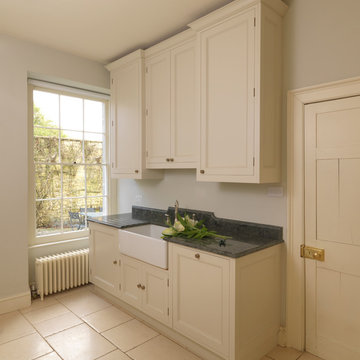
This pantry was designed and made for a Georgian house near Bath. The client and the interior designers decided to take inspiration from the original Georgian doors and panelling for the style of the kitchen and the pantry.
This is a classic English country pantry with a modern twist. In the centre of the tall cupboards are two integrated larder units. The rest of the cupboards are organised for laundry, cleaning and other household requirements.
Designed and hand built by Tim Wood
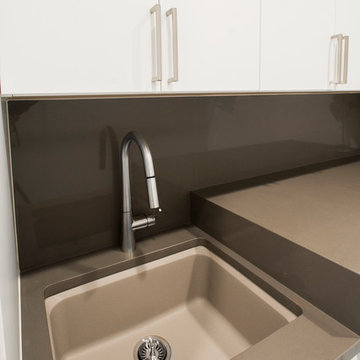
We gave this 1978 home a magnificent modern makeover that the homeowners love! Our designers were able to maintain the great architecture of this home but remove necessary walls, soffits and doors needed to open up the space.
In the living room, we opened up the bar by removing soffits and openings, to now seat 6. The original low brick hearth was replaced with a cool floating concrete hearth from floor to ceiling. The wall that once closed off the kitchen was demoed to 42" counter top height, so that it now opens up to the dining room and entry way. The coat closet opening that once opened up into the entry way was moved around the corner to open up in a less conspicuous place.
The secondary master suite used to have a small stand up shower and a tiny linen closet but now has a large double shower and a walk in closet, all while maintaining the space and sq. ft.in the bedroom. The powder bath off the entry was refinished, soffits removed and finished with a modern accent tile giving it an artistic modern touch
Design/Remodel by Hatfield Builders & Remodelers | Photography by Versatile Imaging
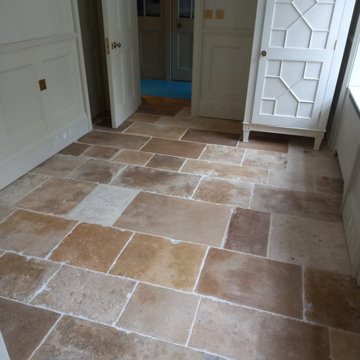
Antique Dalle de Bourgogne - an 18th century french reclaimed flagstone from burgundy in france
Inspiration för mellanstora eklektiska parallella grovkök, med luckor med infälld panel, grå skåp, grå väggar, kalkstensgolv och brunt golv
Inspiration för mellanstora eklektiska parallella grovkök, med luckor med infälld panel, grå skåp, grå väggar, kalkstensgolv och brunt golv
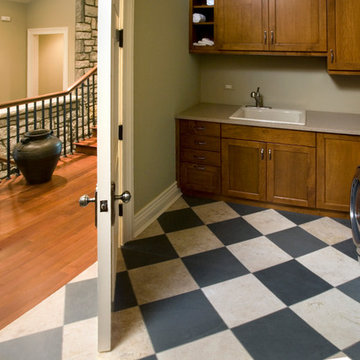
Foto på en mycket stor l-formad tvättstuga enbart för tvätt, med en nedsänkt diskho, luckor med infälld panel, skåp i mörkt trä, bänkskiva i koppar, beige väggar, kalkstensgolv, en tvättmaskin och torktumlare bredvid varandra och flerfärgat golv
55 foton på tvättstuga, med kalkstensgolv
3