46 foton på tvättstuga, med korkgolv och en tvättmaskin och torktumlare bredvid varandra
Sortera efter:
Budget
Sortera efter:Populärt i dag
41 - 46 av 46 foton
Artikel 1 av 3
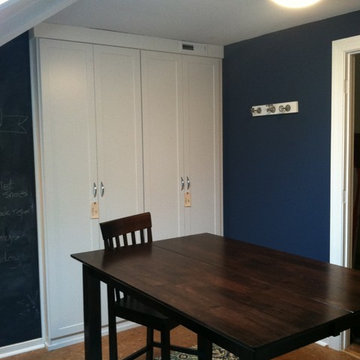
Laundry Room done by Organized Design in the 2014 Charlottesville Design House. Collaboration with Peggy Woodall of The Closet Factory. Paint color: Benjamin Moore's Van Deusen Blue, Cork flooring was installed, cabinetry installed by Closet Factory, new Kohler Sink & Faucet and Bosch washer & dryer. New lighting & hardware were installed, a cedar storage closet, and a chalkboard paint wall added. Designed for multiple functions: laundry, storage, and work space for kids or adults.
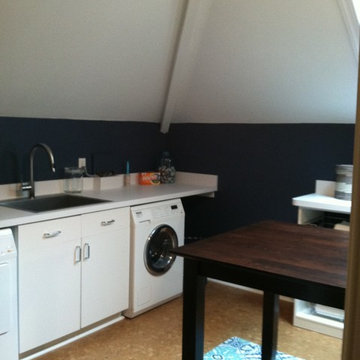
Laundry Room done by Organized Design in the 2014 Charlottesville Design House. Collaboration with Peggy Woodall of The Closet Factory. Paint color: Benjamin Moore's Van Deusen Blue, Cork flooring was installed, cabinetry installed by Closet Factory, new Kohler Sink & Faucet and Bosch washer & dryer. New lighting & hardware were installed, a cedar storage closet, and a chalkboard paint wall added. Designed for multiple functions: laundry, storage, and work space for kids or adults.
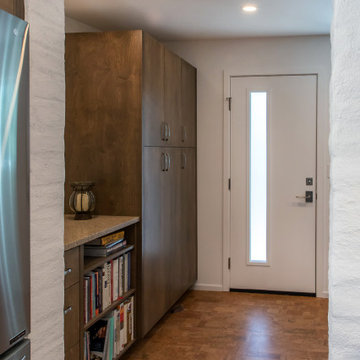
Located just off the Kitchen, the Laundry/Pantry/Mudroom is a continuation of the Kitchen design.
Inspiration för mellanstora beige grovkök, med släta luckor, skåp i mellenmörkt trä, bänkskiva i kvarts, vita väggar, korkgolv och en tvättmaskin och torktumlare bredvid varandra
Inspiration för mellanstora beige grovkök, med släta luckor, skåp i mellenmörkt trä, bänkskiva i kvarts, vita väggar, korkgolv och en tvättmaskin och torktumlare bredvid varandra
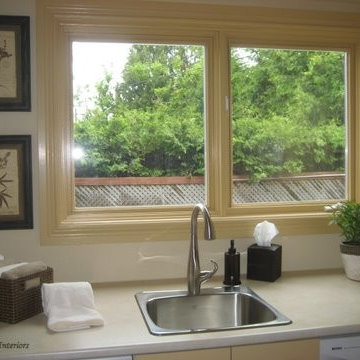
The space was essentially a mud room at the home’s back entry which over the years had been converted to a laundry area and small powder room.
A recent renovation of the adjacent kitchen dictated that the flooring for this area would be the same cork, and as the powder room could be seen from the kitchen and dining area, it was important that the colour scheme flow cohesively from the family area. Counter space was maximized by placing the work surface in front of the window on the widest wall (82“) and increasing the counter depth to 30”. Shelving in the alcove, wall cabinet and under sink cabinet provides accessible hidden storage.
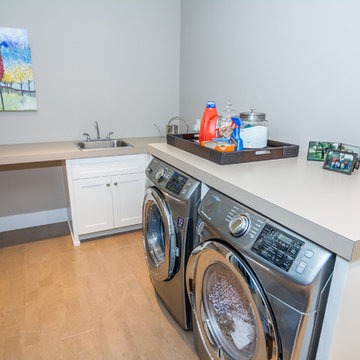
Foto på ett stort parallellt grovkök, med en allbänk, skåp i shakerstil, vita skåp, laminatbänkskiva, beige väggar, korkgolv och en tvättmaskin och torktumlare bredvid varandra
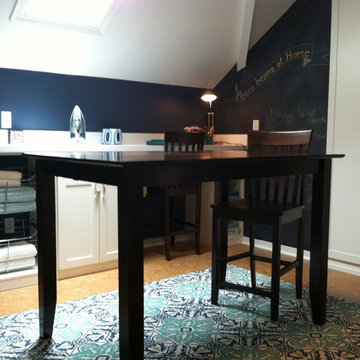
Laundry Room done by Organized Design in the 2014 Charlottesville Design House. Collaboration with Peggy Woodall of The Closet Factory. Paint color: Benjamin Moore's Van Deusen Blue, Cork flooring was installed, cabinetry installed by Closet Factory, new Kohler Sink & Faucet and Bosch washer & dryer. New lighting & hardware were installed, a cedar storage closet, and a chalkboard paint wall added. Designed for multiple functions: laundry, storage, and work space for kids or adults.
46 foton på tvättstuga, med korkgolv och en tvättmaskin och torktumlare bredvid varandra
3