510 foton på tvättstuga, med korkgolv och linoleumgolv
Sortera efter:
Budget
Sortera efter:Populärt i dag
41 - 60 av 510 foton
Artikel 1 av 3
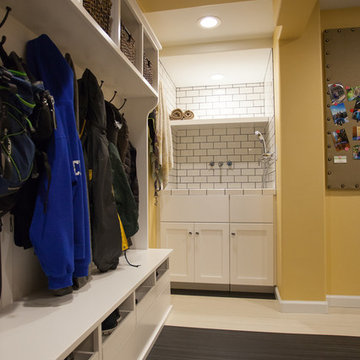
Custom shoe pull out shoe cubbies and coat hooks for the family.
Debbie Schwab Photography
Inspiration för ett stort vintage l-format grovkök, med en integrerad diskho, skåp i shakerstil, vita skåp, laminatbänkskiva, gula väggar, linoleumgolv och en tvättmaskin och torktumlare bredvid varandra
Inspiration för ett stort vintage l-format grovkök, med en integrerad diskho, skåp i shakerstil, vita skåp, laminatbänkskiva, gula väggar, linoleumgolv och en tvättmaskin och torktumlare bredvid varandra
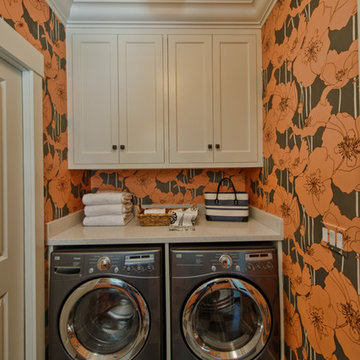
Countertop over washer and dryer. Upper cabinets were tied in to new crown molding.
Photo by: David Hiser
Inspiration för en mellanstor vintage tvättstuga, med bänkskiva i kvarts, linoleumgolv och en tvättmaskin och torktumlare bredvid varandra
Inspiration för en mellanstor vintage tvättstuga, med bänkskiva i kvarts, linoleumgolv och en tvättmaskin och torktumlare bredvid varandra

Idéer för att renovera en stor 50 tals grå grått tvättstuga enbart för tvätt, med blå väggar, en tvättmaskin och torktumlare bredvid varandra, en dubbel diskho, öppna hyllor, vita skåp och korkgolv
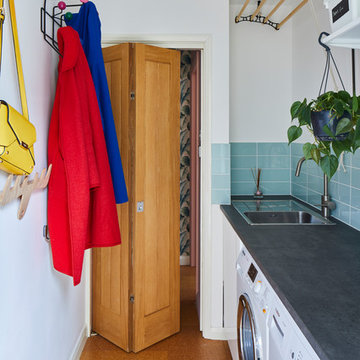
Idéer för 60 tals linjära grått tvättstugor enbart för tvätt, med en nedsänkt diskho, vita väggar, korkgolv och en tvättmaskin och torktumlare bredvid varandra

ThriveRVA Photography
Idéer för att renovera en stor funkis linjär tvättstuga enbart för tvätt, med släta luckor, vita skåp, gröna väggar, linoleumgolv och en tvättmaskin och torktumlare bredvid varandra
Idéer för att renovera en stor funkis linjär tvättstuga enbart för tvätt, med släta luckor, vita skåp, gröna väggar, linoleumgolv och en tvättmaskin och torktumlare bredvid varandra
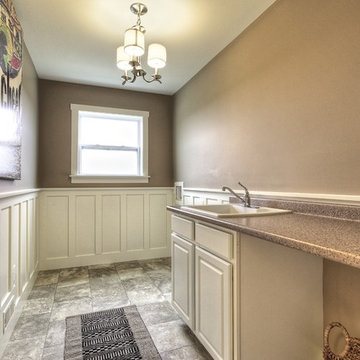
Photo by Dan Zeeff
Idéer för en mellanstor amerikansk parallell tvättstuga enbart för tvätt, med en nedsänkt diskho, vita skåp, laminatbänkskiva, beige väggar, linoleumgolv, en tvättmaskin och torktumlare bredvid varandra och luckor med upphöjd panel
Idéer för en mellanstor amerikansk parallell tvättstuga enbart för tvätt, med en nedsänkt diskho, vita skåp, laminatbänkskiva, beige väggar, linoleumgolv, en tvättmaskin och torktumlare bredvid varandra och luckor med upphöjd panel

Our client decided to move back into her family home to take care of her aging father. A remodel and size-appropriate addition transformed this home to allow both generations to live safely and comfortably. The addition allowed for a first floor master suite designed with aging-in-place design strategies. This remodel and addition was designed and built by Meadowlark Design+Build in Ann Arbor, Michigan. Photo credits Sean Carter

Former Kitchen was converted to new Laundry / Mud room, removing the need for the client to travel to basement for laundry. Bench is perfect place to put shoes on with storage drawer below
Photography by: Jeffrey E Tryon

This home is full of clean lines, soft whites and grey, & lots of built-in pieces. Large entry area with message center, dual closets, custom bench with hooks and cubbies to keep organized. Living room fireplace with shiplap, custom mantel and cabinets, and white brick.

This utility room (and WC) was created in a previously dead space. It included a new back door to the garden and lots of storage as well as more work surface and also a second sink. We continued the floor through. Glazed doors to the front and back of the house meant we could get light from all areas and access to all areas of the home.

Laundry Room with Front Load Washer & Dryer
Inspiration för en mellanstor vintage l-formad tvättstuga enbart för tvätt, med en nedsänkt diskho, luckor med profilerade fronter, skåp i mellenmörkt trä, laminatbänkskiva, grå väggar, linoleumgolv, en tvättmaskin och torktumlare bredvid varandra och vitt golv
Inspiration för en mellanstor vintage l-formad tvättstuga enbart för tvätt, med en nedsänkt diskho, luckor med profilerade fronter, skåp i mellenmörkt trä, laminatbänkskiva, grå väggar, linoleumgolv, en tvättmaskin och torktumlare bredvid varandra och vitt golv
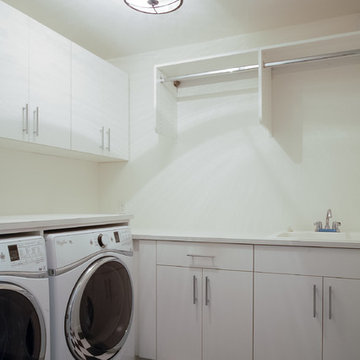
Inredning av en modern mellanstor l-formad tvättstuga enbart för tvätt, med en nedsänkt diskho, släta luckor, vita skåp, laminatbänkskiva, beige väggar, linoleumgolv och en tvättmaskin och torktumlare bredvid varandra

Laundry room. Bright wallpaper, matching painted furniture style cabinetry and copper farm sink. Floor is marmoleum squares.
Photo by: David Hiser
Bild på en mellanstor vintage grå grått tvättstuga, med en rustik diskho, skåp i shakerstil, orange skåp, bänkskiva i kvarts, linoleumgolv, en tvättmaskin och torktumlare bredvid varandra och flerfärgade väggar
Bild på en mellanstor vintage grå grått tvättstuga, med en rustik diskho, skåp i shakerstil, orange skåp, bänkskiva i kvarts, linoleumgolv, en tvättmaskin och torktumlare bredvid varandra och flerfärgade väggar

A little extra space in the new laundry room was the perfect place for the dog wash/deep sink
Debbie Schwab Photography
Foto på ett stort vintage l-format grovkök, med en integrerad diskho, skåp i shakerstil, vita skåp, laminatbänkskiva, gula väggar, linoleumgolv och en tvättmaskin och torktumlare bredvid varandra
Foto på ett stort vintage l-format grovkök, med en integrerad diskho, skåp i shakerstil, vita skåp, laminatbänkskiva, gula väggar, linoleumgolv och en tvättmaskin och torktumlare bredvid varandra
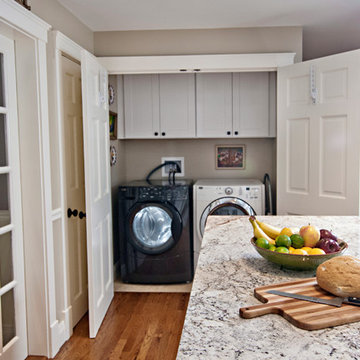
Kathy Kelly Photo
Inspiration för en liten vintage linjär liten tvättstuga, med skåp i shakerstil, vita skåp, beige väggar, linoleumgolv och en tvättmaskin och torktumlare bredvid varandra
Inspiration för en liten vintage linjär liten tvättstuga, med skåp i shakerstil, vita skåp, beige väggar, linoleumgolv och en tvättmaskin och torktumlare bredvid varandra
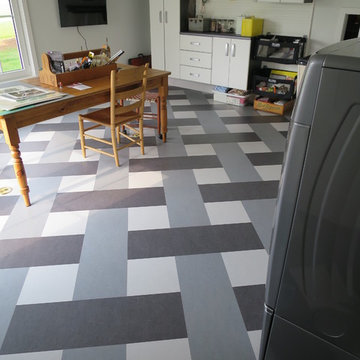
Marmoleum Click Linoleum Floors. A Green Choice for your family, as well as amazing pattern & color options!
Klassisk inredning av ett mycket stort grovkök, med linoleumgolv och en tvättmaskin och torktumlare bredvid varandra
Klassisk inredning av ett mycket stort grovkök, med linoleumgolv och en tvättmaskin och torktumlare bredvid varandra
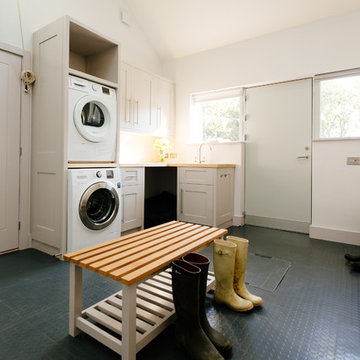
Inredning av en klassisk beige l-formad beige tvättstuga, med en tvättpelare, skåp i shakerstil, vita skåp, träbänkskiva, vita väggar och linoleumgolv
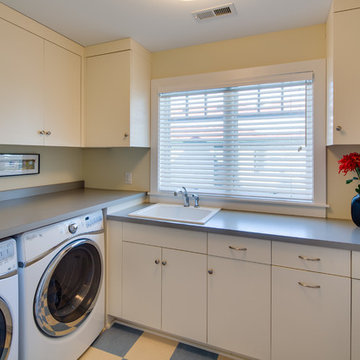
Mark Teskey
Inredning av en klassisk mellanstor l-formad tvättstuga enbart för tvätt, med en nedsänkt diskho, släta luckor, vita skåp, laminatbänkskiva, gula väggar, linoleumgolv och en tvättmaskin och torktumlare bredvid varandra
Inredning av en klassisk mellanstor l-formad tvättstuga enbart för tvätt, med en nedsänkt diskho, släta luckor, vita skåp, laminatbänkskiva, gula väggar, linoleumgolv och en tvättmaskin och torktumlare bredvid varandra

Our client purchased what had been a custom home built in 1973 on a high bank waterfront lot. They did their due diligence with respect to the septic system, well and the existing underground fuel tank but little did they know, they had purchased a house that would fit into the Three Little Pigs Story book.
The original idea was to do a thorough cosmetic remodel to bring the home up to date using all high durability/low maintenance materials and provide the homeowners with a flexible floor plan that would allow them to live in the home for as long as they chose to, not how long the home would allow them to stay safely. However, there was one structure element that had to change, the staircase.
The staircase blocked the beautiful water/mountain few from the kitchen and part of the dining room. It also bisected the second-floor master suite creating a maze of small dysfunctional rooms with a very narrow (and unsafe) top stair landing. In the process of redesigning the stairs and reviewing replacement options for the 1972 custom milled one inch thick cupped and cracked cedar siding, it was discovered that the house had no seismic support and that the dining/family room/hot tub room and been a poorly constructed addition and required significant structural reinforcement. It should be noted that it is not uncommon for this home to be subjected to 60-100 mile an hour winds and that the geographic area is in a known earthquake zone.
Once the structural engineering was complete, the redesign of the home became an open pallet. The homeowners top requests included: no additional square footage, accessibility, high durability/low maintenance materials, high performance mechanicals and appliances, water and energy efficient fixtures and equipment and improved lighting incorporated into: two master suites (one upstairs and one downstairs), a healthy kitchen (appliances that preserve fresh food nutrients and materials that minimize bacterial growth), accessible bathing and toileting, functionally designed closets and storage, a multi-purpose laundry room, an exercise room, a functionally designed home office, a catio (second floor balcony on the front of the home), with an exterior that was not just code compliant but beautiful and easy to maintain.
All of this was achieved and more. The finished project speaks for itself.

This Arts & Crafts home in the Longfellow neighborhood of Minneapolis was built in 1926 and has all the features associated with that traditional architectural style. After two previous remodels (essentially the entire 1st & 2nd floors) the homeowners were ready to remodel their basement.
The existing basement floor was in rough shape so the decision was made to remove the old concrete floor and pour an entirely new slab. A family room, spacious laundry room, powder bath, a huge shop area and lots of added storage were all priorities for the project. Working with and around the existing mechanical systems was a challenge and resulted in some creative ceiling work, and a couple of quirky spaces!
Custom cabinetry from The Woodshop of Avon enhances nearly every part of the basement, including a unique recycling center in the basement stairwell. The laundry also includes a Paperstone countertop, and one of the nicest laundry sinks you’ll ever see.
Come see this project in person, September 29 – 30th on the 2018 Castle Home Tour.
510 foton på tvättstuga, med korkgolv och linoleumgolv
3