1 009 foton på tvättstuga, med korkgolv och skiffergolv
Sortera efter:
Budget
Sortera efter:Populärt i dag
41 - 60 av 1 009 foton
Artikel 1 av 3

The compact and functional ground floor utility room and WC has been positioned where the original staircase used to be in the centre of the house.
We kept to a paired down utilitarian style and palette when designing this practical space. A run of bespoke birch plywood full height cupboards for coats and shoes and a laundry cupboard with a stacked washing machine and tumble dryer. Tucked at the end is an enamel bucket sink and lots of open shelving storage. A simple white grid of tiles and the natural finish cork flooring which runs through out the house.

Bild på en stor lantlig grå parallell grått tvättstuga enbart för tvätt, med granitbänkskiva, skiffergolv, en tvättmaskin och torktumlare bredvid varandra, grått golv, luckor med infälld panel, grå skåp och grå väggar
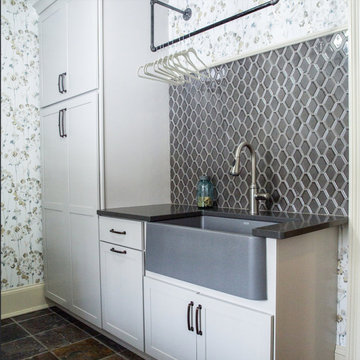
Idéer för mellanstora lantliga grått tvättstugor enbart för tvätt, med en rustik diskho, bänkskiva i kvarts, flerfärgade väggar, skiffergolv och en tvättmaskin och torktumlare bredvid varandra

Free ebook, Creating the Ideal Kitchen. DOWNLOAD NOW
Working with this Glen Ellyn client was so much fun the first time around, we were thrilled when they called to say they were considering moving across town and might need some help with a bit of design work at the new house.
The kitchen in the new house had been recently renovated, but it was not exactly what they wanted. What started out as a few tweaks led to a pretty big overhaul of the kitchen, mudroom and laundry room. Luckily, we were able to use re-purpose the old kitchen cabinetry and custom island in the remodeling of the new laundry room — win-win!
As parents of two young girls, it was important for the homeowners to have a spot to store equipment, coats and all the “behind the scenes” necessities away from the main part of the house which is a large open floor plan. The existing basement mudroom and laundry room had great bones and both rooms were very large.
To make the space more livable and comfortable, we laid slate tile on the floor and added a built-in desk area, coat/boot area and some additional tall storage. We also reworked the staircase, added a new stair runner, gave a facelift to the walk-in closet at the foot of the stairs, and built a coat closet. The end result is a multi-functional, large comfortable room to come home to!
Just beyond the mudroom is the new laundry room where we re-used the cabinets and island from the original kitchen. The new laundry room also features a small powder room that used to be just a toilet in the middle of the room.
You can see the island from the old kitchen that has been repurposed for a laundry folding table. The other countertops are maple butcherblock, and the gold accents from the other rooms are carried through into this room. We were also excited to unearth an existing window and bring some light into the room.
Designed by: Susan Klimala, CKD, CBD
Photography by: Michael Alan Kaskel
For more information on kitchen and bath design ideas go to: www.kitchenstudio-ge.com

Mel Carll
Idéer för att renovera en stor vintage vita u-formad vitt tvättstuga enbart för tvätt, med en rustik diskho, luckor med infälld panel, gröna skåp, bänkskiva i kvartsit, vita väggar, skiffergolv, en tvättmaskin och torktumlare bredvid varandra och grått golv
Idéer för att renovera en stor vintage vita u-formad vitt tvättstuga enbart för tvätt, med en rustik diskho, luckor med infälld panel, gröna skåp, bänkskiva i kvartsit, vita väggar, skiffergolv, en tvättmaskin och torktumlare bredvid varandra och grått golv
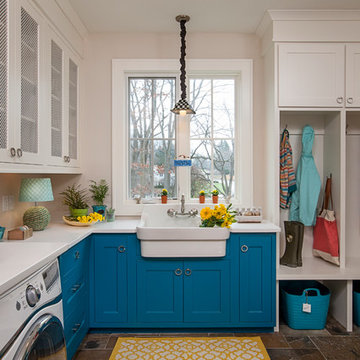
Jeff Garland
Foto på en vintage vita tvättstuga, med en rustik diskho, skåp i shakerstil, blå skåp, bänkskiva i kvarts, beige väggar, skiffergolv, en tvättmaskin och torktumlare bredvid varandra och brunt golv
Foto på en vintage vita tvättstuga, med en rustik diskho, skåp i shakerstil, blå skåp, bänkskiva i kvarts, beige väggar, skiffergolv, en tvättmaskin och torktumlare bredvid varandra och brunt golv

Bild på ett litet eklektiskt linjärt grovkök, med en nedsänkt diskho, luckor med infälld panel, gröna skåp, laminatbänkskiva, beige väggar, skiffergolv och en tvättpelare

The finished project! The white built-in locker system with a floor to ceiling cabinet for added storage. Black herringbone slate floor, and wood countertop for easy folding.
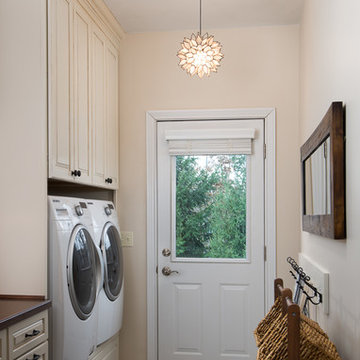
This light and airy laundry room/mudroom beckons you with two beautiful white capiz seashell pendant lights, custom floor to ceiling cabinetry with crown molding, raised washer and dryer with storage underneath, coat, backpack and shoe storage.

This laundry room is filled with custom cabinetry. The washer and dryer are raised above the floor for easy access and to allow room for laundry baskets below.
Interior Designer: Adams Interior Design
Photo by: Daniel Contelmo Jr.
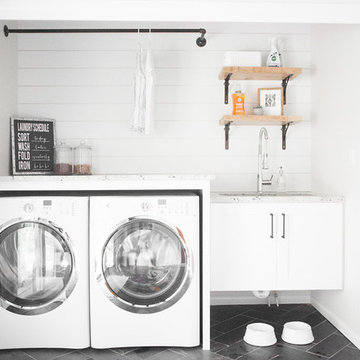
Laura Rae Photography
Foto på ett litet shabby chic-inspirerat linjärt grovkök, med en undermonterad diskho, vita skåp, grå väggar, skiffergolv, en tvättmaskin och torktumlare bredvid varandra, grått golv, skåp i shakerstil och bänkskiva i kvartsit
Foto på ett litet shabby chic-inspirerat linjärt grovkök, med en undermonterad diskho, vita skåp, grå väggar, skiffergolv, en tvättmaskin och torktumlare bredvid varandra, grått golv, skåp i shakerstil och bänkskiva i kvartsit
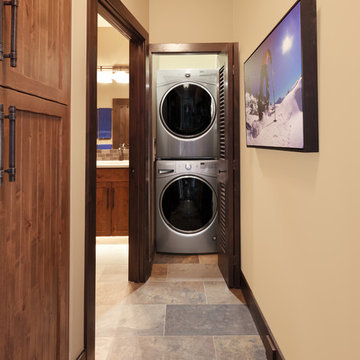
Compact laundry closet with high capacity machines.
Inspiration för en liten rustik linjär liten tvättstuga, med beige väggar, skiffergolv, en tvättpelare och flerfärgat golv
Inspiration för en liten rustik linjär liten tvättstuga, med beige väggar, skiffergolv, en tvättpelare och flerfärgat golv
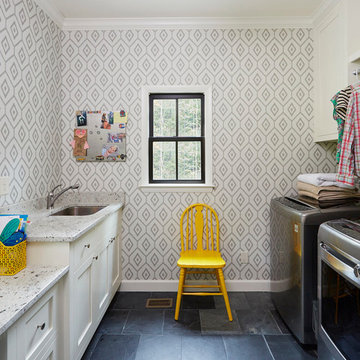
Cabinets by Cotton Woodworks
Design by Cotton Woodworks
Inredning av en klassisk mellanstor parallell tvättstuga enbart för tvätt, med en undermonterad diskho, skåp i shakerstil, vita skåp, skiffergolv, en tvättmaskin och torktumlare bredvid varandra och svart golv
Inredning av en klassisk mellanstor parallell tvättstuga enbart för tvätt, med en undermonterad diskho, skåp i shakerstil, vita skåp, skiffergolv, en tvättmaskin och torktumlare bredvid varandra och svart golv

main laundry room
Inredning av en rustik mellanstor vita parallell vitt tvättstuga enbart för tvätt, med en rustik diskho, skåp i shakerstil, beige skåp, bänkskiva i kvarts, vitt stänkskydd, vita väggar, skiffergolv, en tvättmaskin och torktumlare bredvid varandra och grått golv
Inredning av en rustik mellanstor vita parallell vitt tvättstuga enbart för tvätt, med en rustik diskho, skåp i shakerstil, beige skåp, bänkskiva i kvarts, vitt stänkskydd, vita väggar, skiffergolv, en tvättmaskin och torktumlare bredvid varandra och grått golv
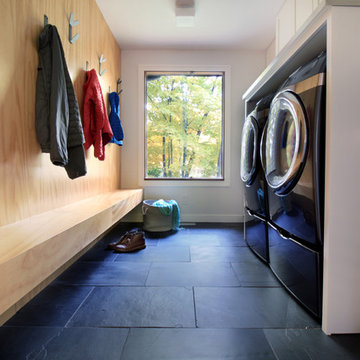
Inredning av ett modernt litet grå parallellt grått grovkök, med en nedsänkt diskho, skåp i shakerstil, vita skåp, bänkskiva i rostfritt stål, vita väggar, skiffergolv, en tvättmaskin och torktumlare bredvid varandra och grått golv
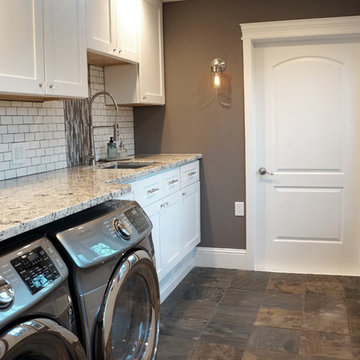
Idéer för mellanstora vintage parallella tvättstugor enbart för tvätt, med en undermonterad diskho, skåp i shakerstil, vita skåp, granitbänkskiva, grå väggar, skiffergolv, en tvättmaskin och torktumlare bredvid varandra och grått golv
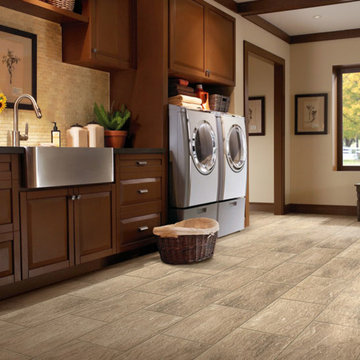
Idéer för en mellanstor rustik linjär tvättstuga enbart för tvätt, med en rustik diskho, luckor med upphöjd panel, skåp i mellenmörkt trä, beige väggar, skiffergolv och en tvättmaskin och torktumlare bredvid varandra
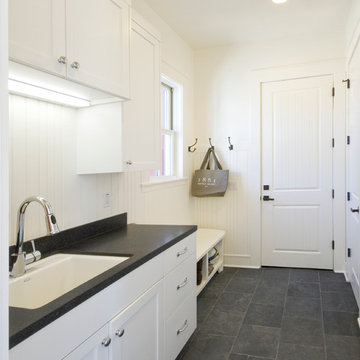
Exempel på ett mellanstort lantligt svart linjärt svart grovkök, med en undermonterad diskho, skåp i shakerstil, vita skåp, bänkskiva i koppar, vita väggar och skiffergolv

Photographer: Calgary Photos
Builder: www.timberstoneproperties.ca
Idéer för att renovera en stor rustik beige l-formad beige tvättstuga enbart för tvätt, med en undermonterad diskho, skåp i shakerstil, skåp i mörkt trä, granitbänkskiva, skiffergolv, en tvättpelare och beige väggar
Idéer för att renovera en stor rustik beige l-formad beige tvättstuga enbart för tvätt, med en undermonterad diskho, skåp i shakerstil, skåp i mörkt trä, granitbänkskiva, skiffergolv, en tvättpelare och beige väggar
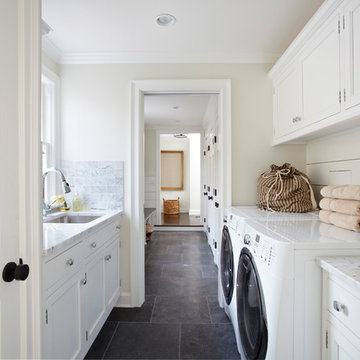
Idéer för att renovera en vintage vita vitt tvättstuga, med vita skåp, skiffergolv och svart golv
1 009 foton på tvättstuga, med korkgolv och skiffergolv
3