1 023 foton på tvättstuga, med laminatgolv och klinkergolv i terrakotta
Sortera efter:
Budget
Sortera efter:Populärt i dag
61 - 80 av 1 023 foton
Artikel 1 av 3
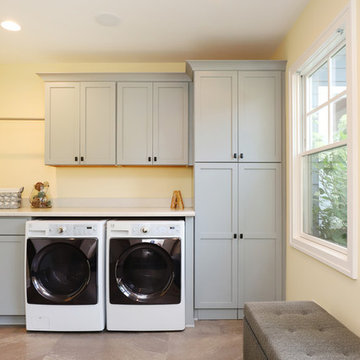
This fantastic mudroom and laundry room combo keeps this family organized. With twin boys, having a spot to drop-it-and-go or pick-it-up-and-go was a must. Two lockers allow for storage of everyday items and they can keep their shoes in the cubbies underneath. Any dirty clothes can be dropped off in the hamper for the wash; keeping all the mess here in the mudroom rather than traipsing all through the house.

Inspiration för stora klassiska parallella grovkök, med en nedsänkt diskho, släta luckor, skåp i mörkt trä, bänkskiva i koppar, beige väggar, laminatgolv, en tvättmaskin och torktumlare bredvid varandra och beiget golv

Inspiration för lantliga linjära blått tvättstugor enbart för tvätt, med en rustik diskho, luckor med upphöjd panel, skåp i mellenmörkt trä, beige väggar, klinkergolv i terrakotta, en tvättmaskin och torktumlare bredvid varandra och orange golv

An original 1930’s English Tudor with only 2 bedrooms and 1 bath spanning about 1730 sq.ft. was purchased by a family with 2 amazing young kids, we saw the potential of this property to become a wonderful nest for the family to grow.
The plan was to reach a 2550 sq. ft. home with 4 bedroom and 4 baths spanning over 2 stories.
With continuation of the exiting architectural style of the existing home.
A large 1000sq. ft. addition was constructed at the back portion of the house to include the expended master bedroom and a second-floor guest suite with a large observation balcony overlooking the mountains of Angeles Forest.
An L shape staircase leading to the upstairs creates a moment of modern art with an all white walls and ceilings of this vaulted space act as a picture frame for a tall window facing the northern mountains almost as a live landscape painting that changes throughout the different times of day.
Tall high sloped roof created an amazing, vaulted space in the guest suite with 4 uniquely designed windows extruding out with separate gable roof above.
The downstairs bedroom boasts 9’ ceilings, extremely tall windows to enjoy the greenery of the backyard, vertical wood paneling on the walls add a warmth that is not seen very often in today’s new build.
The master bathroom has a showcase 42sq. walk-in shower with its own private south facing window to illuminate the space with natural morning light. A larger format wood siding was using for the vanity backsplash wall and a private water closet for privacy.
In the interior reconfiguration and remodel portion of the project the area serving as a family room was transformed to an additional bedroom with a private bath, a laundry room and hallway.
The old bathroom was divided with a wall and a pocket door into a powder room the leads to a tub room.
The biggest change was the kitchen area, as befitting to the 1930’s the dining room, kitchen, utility room and laundry room were all compartmentalized and enclosed.
We eliminated all these partitions and walls to create a large open kitchen area that is completely open to the vaulted dining room. This way the natural light the washes the kitchen in the morning and the rays of sun that hit the dining room in the afternoon can be shared by the two areas.
The opening to the living room remained only at 8’ to keep a division of space.

ATIID collaborated with these homeowners to curate new furnishings throughout the home while their down-to-the studs, raise-the-roof renovation, designed by Chambers Design, was underway. Pattern and color were everything to the owners, and classic “Americana” colors with a modern twist appear in the formal dining room, great room with gorgeous new screen porch, and the primary bedroom. Custom bedding that marries not-so-traditional checks and florals invites guests into each sumptuously layered bed. Vintage and contemporary area rugs in wool and jute provide color and warmth, grounding each space. Bold wallpapers were introduced in the powder and guest bathrooms, and custom draperies layered with natural fiber roman shades ala Cindy’s Window Fashions inspire the palettes and draw the eye out to the natural beauty beyond. Luxury abounds in each bathroom with gleaming chrome fixtures and classic finishes. A magnetic shade of blue paint envelops the gourmet kitchen and a buttery yellow creates a happy basement laundry room. No detail was overlooked in this stately home - down to the mudroom’s delightful dutch door and hard-wearing brick floor.
Photography by Meagan Larsen Photography

Laundry and mudroom with washer and drier and another sink with counter space.
Idéer för mellanstora retro linjära vitt tvättstugor, med en undermonterad diskho, släta luckor, vita skåp, vitt stänkskydd, röda väggar, klinkergolv i terrakotta och en tvättmaskin och torktumlare bredvid varandra
Idéer för mellanstora retro linjära vitt tvättstugor, med en undermonterad diskho, släta luckor, vita skåp, vitt stänkskydd, röda väggar, klinkergolv i terrakotta och en tvättmaskin och torktumlare bredvid varandra

Inspiration för ett mellanstort lantligt brun parallellt brunt grovkök, med en nedsänkt diskho, luckor med infälld panel, vita skåp, träbänkskiva, brunt stänkskydd, stänkskydd i trä, vita väggar, klinkergolv i terrakotta, en tvättmaskin och torktumlare bredvid varandra och flerfärgat golv

A utility doesn't have to be utilitarian! This narrow space in a newly built extension was turned into a pretty utility space, packed with storage and functionality to keep clutter and mess out of the kitchen.

With a busy working lifestyle and two small children, Burlanes worked closely with the home owners to transform a number of rooms in their home, to not only suit the needs of family life, but to give the wonderful building a new lease of life, whilst in keeping with the stunning historical features and characteristics of the incredible Oast House.

This cheerful room is actual a laundry in hiding! The washer and dryer sit behind cabinet doors and a tall freezer is also hiding out. Even the cat littler box is tucked away behind a curtain of shells and driftwood! The glass mosaic splashback sets the beach theme and is echoed in design elements around the room.

Inspiration för stora klassiska linjära brunt tvättstugor enbart för tvätt, med en nedsänkt diskho, skåp i shakerstil, grå skåp, träbänkskiva, beige väggar, laminatgolv, en tvättmaskin och torktumlare bredvid varandra och grått golv
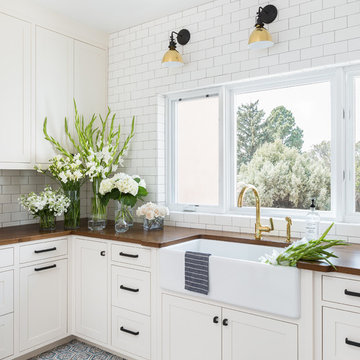
photo credit: Haris Kenjar
Inredning av en l-formad tvättstuga, med en rustik diskho, vita skåp, träbänkskiva, vita väggar, klinkergolv i terrakotta, blått golv och skåp i shakerstil
Inredning av en l-formad tvättstuga, med en rustik diskho, vita skåp, träbänkskiva, vita väggar, klinkergolv i terrakotta, blått golv och skåp i shakerstil

Modern inredning av ett mycket stort grå l-format grått grovkök, med en undermonterad diskho, släta luckor, vita skåp, bänkskiva i kvarts, laminatgolv, en tvättmaskin och torktumlare bredvid varandra, grått golv och vita väggar

The objective of this home renovation was to make better connections between the family's main living spaces. The focus was on opening the kitchen and creating a combo mudroom/laundry room located off the garage.
A two-toned design features classic white upper cabinets and espresso lowers. Thin mosaic tile is positioned vertically rather than horizontally for a unique and modern touch. Floating shelves highlight a corner nook and provide an area to display special dishware. A peninsula wraps around into the connected dining area.
The new laundry/mudroom combo has four lockers with cubby storage above and below. The laundry area includes a sink and countertop for easy sorting and folding.
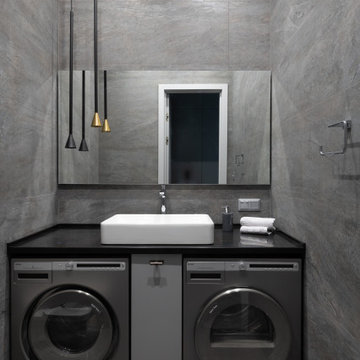
Проект для молодой семьи с ребенком. За основу взяли оттенки серого цвета. В каждом помещении использовали свои яркие акценты.
Exempel på en stor modern tvättstuga, med grå väggar, laminatgolv och grått golv
Exempel på en stor modern tvättstuga, med grå väggar, laminatgolv och grått golv

Bild på en liten vintage vita linjär vitt liten tvättstuga, med en undermonterad diskho, turkosa skåp, träbänkskiva, vita väggar, laminatgolv, en tvättmaskin och torktumlare bredvid varandra och grått golv
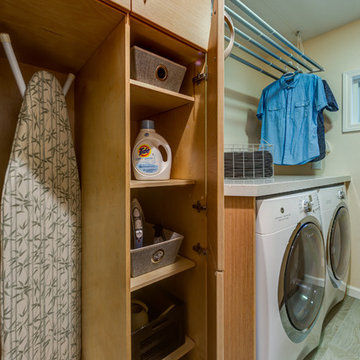
Treve Johnson Photography
Idéer för en mellanstor modern parallell tvättstuga enbart för tvätt, med släta luckor, bänkskiva i kvarts, skåp i ljust trä och laminatgolv
Idéer för en mellanstor modern parallell tvättstuga enbart för tvätt, med släta luckor, bänkskiva i kvarts, skåp i ljust trä och laminatgolv

These tall towering mud room cabinets open up this space to appear larger than it is. The rustic looking brick stone flooring makes this space. The built in bench area makes a nice sweet spot to take off your rainy boots or yard shoes. The tall cabinets allows for great storage.

With a busy working lifestyle and two small children, Burlanes worked closely with the home owners to transform a number of rooms in their home, to not only suit the needs of family life, but to give the wonderful building a new lease of life, whilst in keeping with the stunning historical features and characteristics of the incredible Oast House.
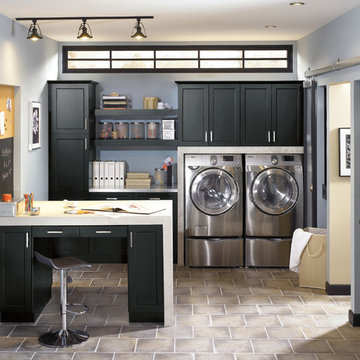
Inspiration för ett mellanstort vintage linjärt grovkök, med skåp i shakerstil, svarta skåp, bänkskiva i koppar, blå väggar, laminatgolv och en tvättmaskin och torktumlare bredvid varandra
1 023 foton på tvättstuga, med laminatgolv och klinkergolv i terrakotta
4