691 foton på tvättstuga, med luckor med profilerade fronter och en tvättmaskin och torktumlare bredvid varandra
Sortera efter:Populärt i dag
61 - 80 av 691 foton

The elegant feel of this home flows throughout the open first-floor and continues into the mudroom and laundry room, with gray grasscloth wallpaper, quartz countertops and custom cabinetry. Smart storage solutions AND a built-in dog kennel was also on my clients' wish-list.
Design Connection, Inc. provided; Space plans, custom cabinet designs, furniture, wall art, lamps, and project management to ensure all aspects of this space met the firm’s high criteria.
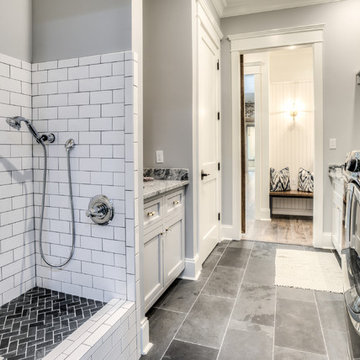
Exempel på en mellanstor lantlig parallell tvättstuga, med en undermonterad diskho, luckor med profilerade fronter, grå skåp, granitbänkskiva, grå väggar, en tvättmaskin och torktumlare bredvid varandra och grått golv

BRANDON STENGEL
Foto på ett stort vintage u-format grovkök, med en undermonterad diskho, luckor med profilerade fronter, vita skåp, bänkskiva i koppar, rosa väggar, klinkergolv i keramik och en tvättmaskin och torktumlare bredvid varandra
Foto på ett stort vintage u-format grovkök, med en undermonterad diskho, luckor med profilerade fronter, vita skåp, bänkskiva i koppar, rosa väggar, klinkergolv i keramik och en tvättmaskin och torktumlare bredvid varandra
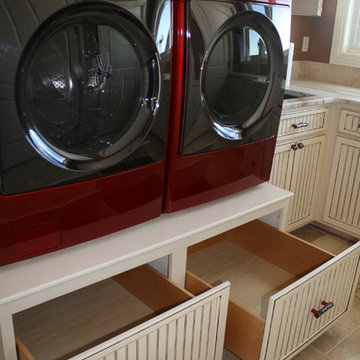
Exempel på en mellanstor klassisk l-formad tvättstuga enbart för tvätt, med en undermonterad diskho, luckor med profilerade fronter, vita skåp, marmorbänkskiva, bruna väggar, klinkergolv i keramik och en tvättmaskin och torktumlare bredvid varandra

The classics never go out of style, as is the case with this custom new build that was interior designed from the blueprint stages with enduring longevity in mind. An eye for scale is key with these expansive spaces calling for proper proportions, intentional details, liveable luxe materials and a melding of functional design with timeless aesthetics. The result is cozy, welcoming and balanced grandeur. | Photography Joshua Caldwell
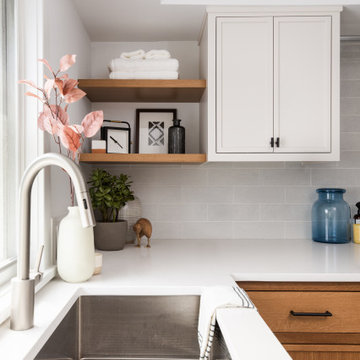
Bild på ett mellanstort vintage vit l-format vitt grovkök, med en nedsänkt diskho, luckor med profilerade fronter, vita skåp, bänkskiva i koppar, vita väggar, en tvättmaskin och torktumlare bredvid varandra och grått golv

Laundry room with large sink for comfortable working space.
Idéer för att renovera ett mycket stort vintage parallellt grovkök, med en nedsänkt diskho, luckor med profilerade fronter, grå skåp, granitbänkskiva, beige väggar, mörkt trägolv, en tvättmaskin och torktumlare bredvid varandra och brunt golv
Idéer för att renovera ett mycket stort vintage parallellt grovkök, med en nedsänkt diskho, luckor med profilerade fronter, grå skåp, granitbänkskiva, beige väggar, mörkt trägolv, en tvättmaskin och torktumlare bredvid varandra och brunt golv
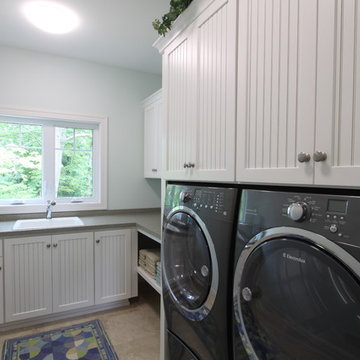
Function meets fashion in this relaxing retreat inspired by turn-of-the-century cottages. Perfect for a lot with limited space or a water view, this delightful design packs ample living into an open floor plan spread out on three levels. Elements of classic farmhouses and Craftsman-style bungalows can be seen in the updated exterior, which boasts shingles, porch columns, and decorative venting and windows. Inside, a covered front porch leads into an entry with a charming window seat and to the centrally located 17 by 12-foot kitchen. Nearby is an 11 by 15-foot dining and a picturesque outdoor patio. On the right side of the more than 1,500-square-foot main level is the 14 by 18-foot living room with a gas fireplace and access to the adjacent covered patio where you can enjoy the changing seasons. Also featured is a convenient mud room and laundry near the 700-square-foot garage, a large master suite and a handy home management center off the dining and living room. Upstairs, another approximately 1,400 square feet include two family bedrooms and baths, a 15 by 14-foot loft dedicated to music, and another area designed for crafts and sewing. Other hobbies and entertaining aren’t excluded in the lower level, where you can enjoy the billiards or games area, a large family room for relaxing, a guest bedroom, exercise area and bath.
Photographers: Ashley Avila Photography
Pat Chambers
Builder: Bouwkamp Builders, Inc.
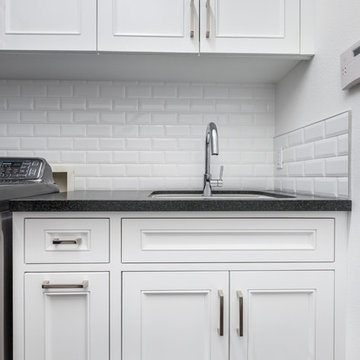
Vanessa M Photography
Foto på en mellanstor funkis l-formad tvättstuga enbart för tvätt, med luckor med profilerade fronter, grå skåp, marmorbänkskiva, vita väggar, mörkt trägolv, en tvättmaskin och torktumlare bredvid varandra, brunt golv och en undermonterad diskho
Foto på en mellanstor funkis l-formad tvättstuga enbart för tvätt, med luckor med profilerade fronter, grå skåp, marmorbänkskiva, vita väggar, mörkt trägolv, en tvättmaskin och torktumlare bredvid varandra, brunt golv och en undermonterad diskho
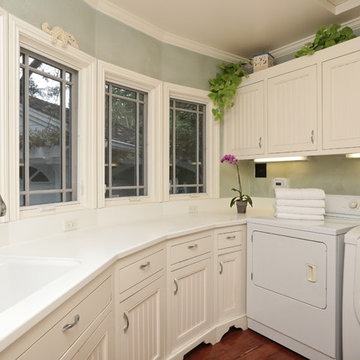
Foto på en mellanstor vintage u-formad tvättstuga enbart för tvätt, med en undermonterad diskho, luckor med profilerade fronter, vita skåp, bänkskiva i koppar, blå väggar, mörkt trägolv och en tvättmaskin och torktumlare bredvid varandra
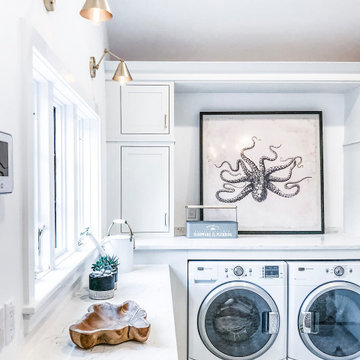
This beautiful room serves as laundry room and mudroom combined. The gorgeous gray patterned Moroccan tile adds a pop of visual interest to this otherwise clean, white design. Quartz countertops perfect for folding clothes combined with brass light fixtures and custom recessed cabinetry make this space both extremely functional and absolutely gorgeous.
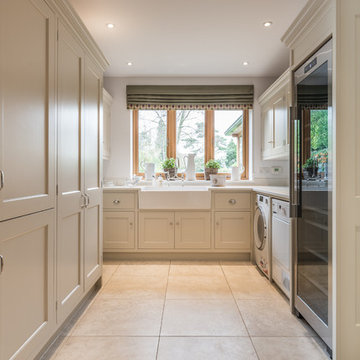
A beautiful and functional space, this bespoke modern country style utility room was handmade at our Hertfordshire workshop. A contemporary take on a farmhouse kitchen and hand painted in light grey creating a elegant and timeless cabinetry.
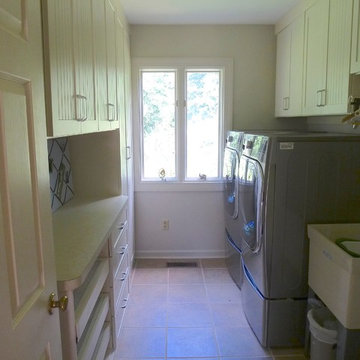
Laundry room was redesigned with new cabinetry to provide ample storage, a folding counter, custom slide-out drying racks, a fold-out ironing board, a rod for hanging clothes out of the dryer, and other nicities that make laundry day pleasant.
Peggy Woodall - designer

FARM HOUSE DESIGN LAUNDRY ROOM
Inspiration för en liten lantlig flerfärgade parallell flerfärgat tvättstuga enbart för tvätt, med en nedsänkt diskho, luckor med profilerade fronter, vita skåp, träbänkskiva, vitt stänkskydd, stänkskydd i glaskakel, grå väggar, klinkergolv i terrakotta, en tvättmaskin och torktumlare bredvid varandra och vitt golv
Inspiration för en liten lantlig flerfärgade parallell flerfärgat tvättstuga enbart för tvätt, med en nedsänkt diskho, luckor med profilerade fronter, vita skåp, träbänkskiva, vitt stänkskydd, stänkskydd i glaskakel, grå väggar, klinkergolv i terrakotta, en tvättmaskin och torktumlare bredvid varandra och vitt golv

Tired of doing laundry in an unfinished rugged basement? The owners of this 1922 Seward Minneapolis home were as well! They contacted Castle to help them with their basement planning and build for a finished laundry space and new bathroom with shower.
Changes were first made to improve the health of the home. Asbestos tile flooring/glue was abated and the following items were added: a sump pump and drain tile, spray foam insulation, a glass block window, and a Panasonic bathroom fan.
After the designer and client walked through ideas to improve flow of the space, we decided to eliminate the existing 1/2 bath in the family room and build the new 3/4 bathroom within the existing laundry room. This allowed the family room to be enlarged.
Plumbing fixtures in the bathroom include a Kohler, Memoirs® Stately 24″ pedestal bathroom sink, Kohler, Archer® sink faucet and showerhead in polished chrome, and a Kohler, Highline® Comfort Height® toilet with Class Five® flush technology.
American Olean 1″ hex tile was installed in the shower’s floor, and subway tile on shower walls all the way up to the ceiling. A custom frameless glass shower enclosure finishes the sleek, open design.
Highly wear-resistant Adura luxury vinyl tile flooring runs throughout the entire bathroom and laundry room areas.
The full laundry room was finished to include new walls and ceilings. Beautiful shaker-style cabinetry with beadboard panels in white linen was chosen, along with glossy white cultured marble countertops from Central Marble, a Blanco, Precis 27″ single bowl granite composite sink in cafe brown, and a Kohler, Bellera® sink faucet.
We also decided to save and restore some original pieces in the home, like their existing 5-panel doors; one of which was repurposed into a pocket door for the new bathroom.
The homeowners completed the basement finish with new carpeting in the family room. The whole basement feels fresh, new, and has a great flow. They will enjoy their healthy, happy home for years to come.
Designed by: Emily Blonigen
See full details, including before photos at https://www.castlebri.com/basements/project-3378-1/

Idéer för små funkis linjära små tvättstugor, med luckor med profilerade fronter, vita skåp, bänkskiva i kvarts, en tvättmaskin och torktumlare bredvid varandra och en nedsänkt diskho

The client's en-suite laundry room also recieved a renovation. Custom cabinetry was completed by Glenbrook Cabinetry, while the renovation and other finish choices were completed by Gardner/Fox
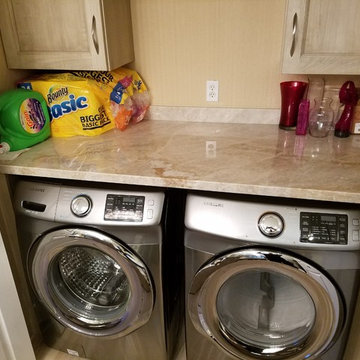
Concept Kitchen and Bath
Boca Raton, FL
561-699-9999
Kitchen Designer: Neil Mackinnon
Inspiration för mellanstora klassiska linjära små tvättstugor, med luckor med profilerade fronter, skåp i ljust trä, granitbänkskiva, klinkergolv i porslin och en tvättmaskin och torktumlare bredvid varandra
Inspiration för mellanstora klassiska linjära små tvättstugor, med luckor med profilerade fronter, skåp i ljust trä, granitbänkskiva, klinkergolv i porslin och en tvättmaskin och torktumlare bredvid varandra
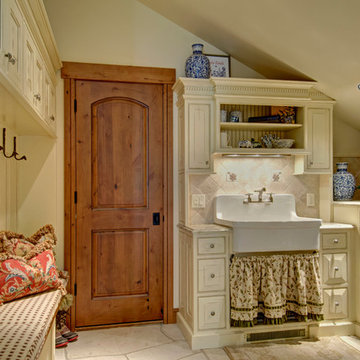
Jon Eady Photographer 2014
Idéer för en lantlig tvättstuga, med en rustik diskho, beige skåp, beige väggar, en tvättmaskin och torktumlare bredvid varandra, beiget golv och luckor med profilerade fronter
Idéer för en lantlig tvättstuga, med en rustik diskho, beige skåp, beige väggar, en tvättmaskin och torktumlare bredvid varandra, beiget golv och luckor med profilerade fronter
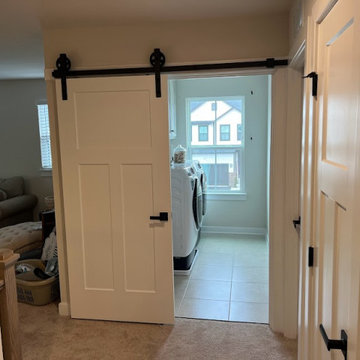
After bringing the cabinets down and adding shelving in between them it created a lot more storage space.
Bild på en liten vintage linjär tvättstuga enbart för tvätt, med en allbänk, luckor med profilerade fronter, grå skåp, grå väggar, klinkergolv i porslin, en tvättmaskin och torktumlare bredvid varandra och beiget golv
Bild på en liten vintage linjär tvättstuga enbart för tvätt, med en allbänk, luckor med profilerade fronter, grå skåp, grå väggar, klinkergolv i porslin, en tvättmaskin och torktumlare bredvid varandra och beiget golv
691 foton på tvättstuga, med luckor med profilerade fronter och en tvättmaskin och torktumlare bredvid varandra
4