1 207 foton på tvättstuga, med luckor med profilerade fronter och luckor med lamellpanel
Sortera efter:
Budget
Sortera efter:Populärt i dag
81 - 100 av 1 207 foton
Artikel 1 av 3

Jim Somerset Photography
Inredning av en maritim mellanstor beige l-formad beige tvättstuga, med blå skåp, luckor med lamellpanel, beige väggar, en enkel diskho, bänkskiva i kalksten och kalkstensgolv
Inredning av en maritim mellanstor beige l-formad beige tvättstuga, med blå skåp, luckor med lamellpanel, beige väggar, en enkel diskho, bänkskiva i kalksten och kalkstensgolv

Advisement + Design - Construction advisement, custom millwork & custom furniture design, interior design & art curation by Chango & Co.
Inspiration för ett mycket stort vintage vit l-format vitt grovkök, med en integrerad diskho, luckor med profilerade fronter, svarta skåp, bänkskiva i kvarts, vitt stänkskydd, vita väggar, klinkergolv i keramik, en tvättmaskin och torktumlare bredvid varandra och flerfärgat golv
Inspiration för ett mycket stort vintage vit l-format vitt grovkök, med en integrerad diskho, luckor med profilerade fronter, svarta skåp, bänkskiva i kvarts, vitt stänkskydd, vita väggar, klinkergolv i keramik, en tvättmaskin och torktumlare bredvid varandra och flerfärgat golv

Idéer för stora vintage u-formade vitt grovkök, med en rustik diskho, luckor med profilerade fronter, grå skåp, bänkskiva i kvarts, vitt stänkskydd, stänkskydd i marmor, vita väggar, marmorgolv, en tvättpelare och grått golv

Hidden washer and dryer in open laundry room.
Foto på ett litet vintage vit parallellt grovkök, med luckor med profilerade fronter, grå skåp, marmorbänkskiva, stänkskydd med metallisk yta, spegel som stänkskydd, vita väggar, mörkt trägolv, en tvättmaskin och torktumlare bredvid varandra och brunt golv
Foto på ett litet vintage vit parallellt grovkök, med luckor med profilerade fronter, grå skåp, marmorbänkskiva, stänkskydd med metallisk yta, spegel som stänkskydd, vita väggar, mörkt trägolv, en tvättmaskin och torktumlare bredvid varandra och brunt golv
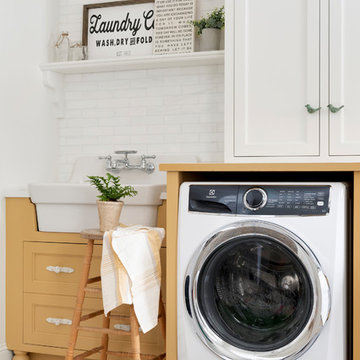
Foto på ett mellanstort lantligt gul linjärt grovkök, med en nedsänkt diskho, luckor med profilerade fronter, gula skåp, en tvättmaskin och torktumlare bredvid varandra och vitt golv

Mel Carll
Klassisk inredning av en liten vita l-formad vitt tvättstuga enbart för tvätt, med en rustik diskho, luckor med profilerade fronter, beige skåp, vita väggar, klinkergolv i keramik, en tvättmaskin och torktumlare bredvid varandra och grått golv
Klassisk inredning av en liten vita l-formad vitt tvättstuga enbart för tvätt, med en rustik diskho, luckor med profilerade fronter, beige skåp, vita väggar, klinkergolv i keramik, en tvättmaskin och torktumlare bredvid varandra och grått golv
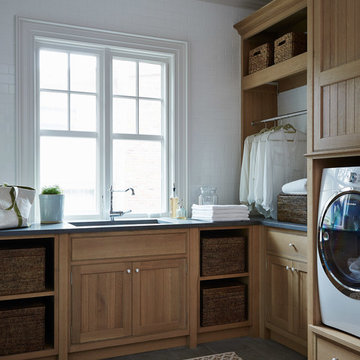
Bild på en maritim grå grått tvättstuga, med luckor med profilerade fronter, skåp i mellenmörkt trä och grått golv

Warm, light, and inviting with characteristic knot vinyl floors that bring a touch of wabi-sabi to every room. This rustic maple style is ideal for Japanese and Scandinavian-inspired spaces.

Photo By:
Aimée Mazzenga
Klassisk inredning av en beige l-formad beige tvättstuga enbart för tvätt, med en undermonterad diskho, luckor med profilerade fronter, vita skåp, bänkskiva i koppar, vita väggar, klinkergolv i porslin, en tvättmaskin och torktumlare bredvid varandra och beiget golv
Klassisk inredning av en beige l-formad beige tvättstuga enbart för tvätt, med en undermonterad diskho, luckor med profilerade fronter, vita skåp, bänkskiva i koppar, vita väggar, klinkergolv i porslin, en tvättmaskin och torktumlare bredvid varandra och beiget golv

Tired of doing laundry in an unfinished rugged basement? The owners of this 1922 Seward Minneapolis home were as well! They contacted Castle to help them with their basement planning and build for a finished laundry space and new bathroom with shower.
Changes were first made to improve the health of the home. Asbestos tile flooring/glue was abated and the following items were added: a sump pump and drain tile, spray foam insulation, a glass block window, and a Panasonic bathroom fan.
After the designer and client walked through ideas to improve flow of the space, we decided to eliminate the existing 1/2 bath in the family room and build the new 3/4 bathroom within the existing laundry room. This allowed the family room to be enlarged.
Plumbing fixtures in the bathroom include a Kohler, Memoirs® Stately 24″ pedestal bathroom sink, Kohler, Archer® sink faucet and showerhead in polished chrome, and a Kohler, Highline® Comfort Height® toilet with Class Five® flush technology.
American Olean 1″ hex tile was installed in the shower’s floor, and subway tile on shower walls all the way up to the ceiling. A custom frameless glass shower enclosure finishes the sleek, open design.
Highly wear-resistant Adura luxury vinyl tile flooring runs throughout the entire bathroom and laundry room areas.
The full laundry room was finished to include new walls and ceilings. Beautiful shaker-style cabinetry with beadboard panels in white linen was chosen, along with glossy white cultured marble countertops from Central Marble, a Blanco, Precis 27″ single bowl granite composite sink in cafe brown, and a Kohler, Bellera® sink faucet.
We also decided to save and restore some original pieces in the home, like their existing 5-panel doors; one of which was repurposed into a pocket door for the new bathroom.
The homeowners completed the basement finish with new carpeting in the family room. The whole basement feels fresh, new, and has a great flow. They will enjoy their healthy, happy home for years to come.
Designed by: Emily Blonigen
See full details, including before photos at https://www.castlebri.com/basements/project-3378-1/
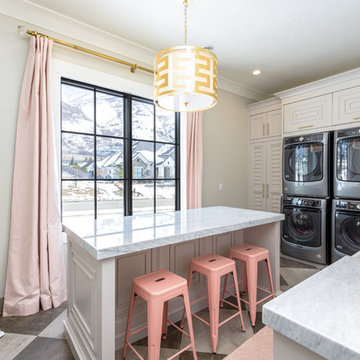
Inredning av en klassisk stor grå l-formad grått tvättstuga enbart för tvätt, med en rustik diskho, luckor med lamellpanel, en tvättpelare, flerfärgat golv, marmorbänkskiva, grå skåp och grå väggar

Laundry Room with farmhouse sink, light wood cabinets and an adorable puppy
Bild på en stor vintage beige u-formad beige tvättstuga enbart för tvätt, med en rustik diskho, vita väggar, en tvättpelare, luckor med profilerade fronter, bänkskiva i kvarts, klinkergolv i keramik, beiget golv och skåp i mellenmörkt trä
Bild på en stor vintage beige u-formad beige tvättstuga enbart för tvätt, med en rustik diskho, vita väggar, en tvättpelare, luckor med profilerade fronter, bänkskiva i kvarts, klinkergolv i keramik, beiget golv och skåp i mellenmörkt trä
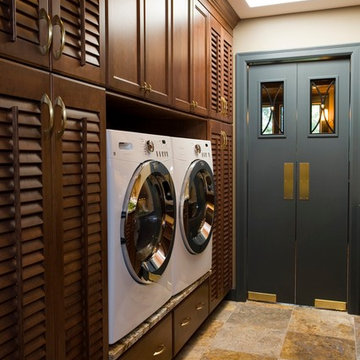
Aicher Interior Project
Exempel på en klassisk tvättstuga enbart för tvätt, med luckor med lamellpanel, skåp i mörkt trä och en tvättmaskin och torktumlare bredvid varandra
Exempel på en klassisk tvättstuga enbart för tvätt, med luckor med lamellpanel, skåp i mörkt trä och en tvättmaskin och torktumlare bredvid varandra

This is an exposed laundry area at the top of the hall stairs - the louvered doors hide the washer and dryer!
Photo Credit - Bruce Schneider Photography

This built in laundry shares the space with the kitchen, and with custom pocket sliding doors, when not in use, appears only as a large pantry, ensuring a high class clean and clutter free aesthetic.
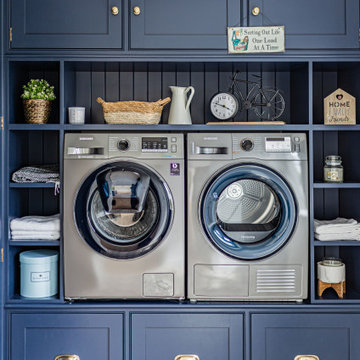
Foto på en vintage tvättstuga, med luckor med profilerade fronter, blå skåp, en tvättmaskin och torktumlare bredvid varandra och flerfärgat golv

Inspiration för en funkis svarta linjär svart tvättstuga, med en undermonterad diskho, luckor med profilerade fronter, svarta skåp, grått stänkskydd, grå väggar, ljust trägolv, en tvättmaskin och torktumlare bredvid varandra och beiget golv

Close-up of the granite counter-top, with custom cut/finished butcher block Folded Laundry Board. Note handles on Laundry Board are a must due to the weight of the board when lifting into place or removing, as slippery urethane finish made it tough to hold otherwise.
2nd Note: The key to getting a support edge for the butcher-block on the Farm Sink is to have the granite installers measure to the center of the top edge of the farm sink, so that half of the top edge holds the granite, and the other half of the top edge holds the butcher block laundry board. By and large, most all granite installers will always cover the edge of any sink, so you need to specify exactly half, and explain why you need it that way.
Photo taken by homeowner.

A fold-out ironing board is hidden behind a false drawer front. This ironing board swivels for comfort and is the perfect place to touch up a collar and cuffs or press a freshly laundered table cloth.
Peggy Woodall - designer

This is a mid-sized galley style laundry room with custom paint grade cabinets. These cabinets feature a beaded inset construction method with a high gloss sheen on the painted finish. We also included a rolling ladder for easy access to upper level storage areas.
1 207 foton på tvättstuga, med luckor med profilerade fronter och luckor med lamellpanel
5