1 207 foton på tvättstuga, med luckor med profilerade fronter och luckor med lamellpanel
Sortera efter:
Budget
Sortera efter:Populärt i dag
121 - 140 av 1 207 foton
Artikel 1 av 3
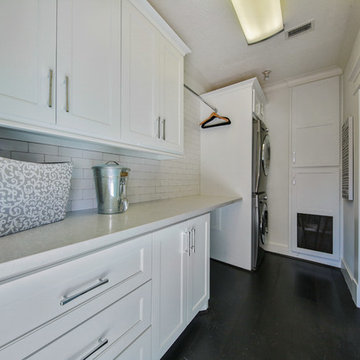
Bild på ett mellanstort vintage linjärt grovkök, med luckor med profilerade fronter, vita skåp, bänkskiva i kvarts, vita väggar, mörkt trägolv och en tvättpelare
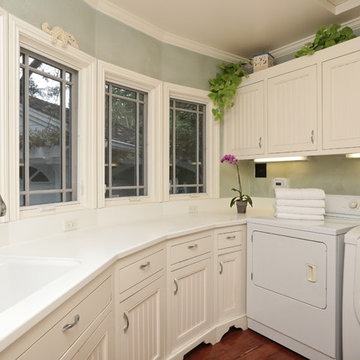
Foto på en mellanstor vintage u-formad tvättstuga enbart för tvätt, med en undermonterad diskho, luckor med profilerade fronter, vita skåp, bänkskiva i koppar, blå väggar, mörkt trägolv och en tvättmaskin och torktumlare bredvid varandra
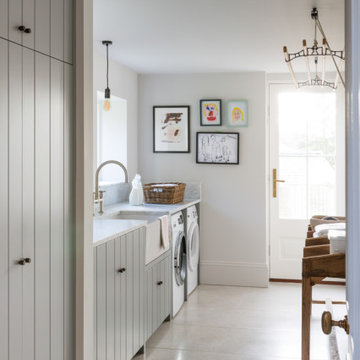
Fascination
Some projects cry out for a beautiful blend of all the finest ideas, materials and solutions – especially when ample space allows. This design is so much more than a stunning kitchen, it’s a fascinating synthesis of Shaker, Scandinavian and contemporary British design principles... and offers rooms within rooms, including a treasure-trove pantry and a can’t-live-without-me boot room. From the subtlety of its soft blue/grey palette and its light touches of timber to the shimmer of its mirrored splashback and marble worktops, this impressive scheme caters to every kitchen wish-list.
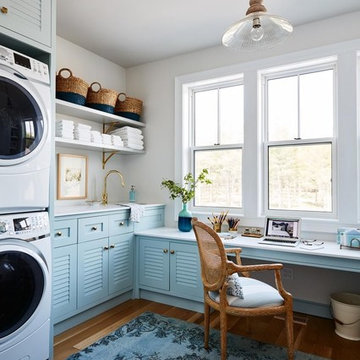
This renovated laundry incorporates an office function with plenty of room. to move. The pale blue cabinetry connects to the rug and chair, the natural wood flooring, wicker chair and baskets connect to add contrasting warmth. The light fitting is simple and well selected in natural and clear glass
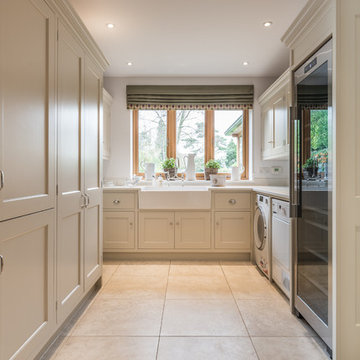
A beautiful and functional space, this bespoke modern country style utility room was handmade at our Hertfordshire workshop. A contemporary take on a farmhouse kitchen and hand painted in light grey creating a elegant and timeless cabinetry.
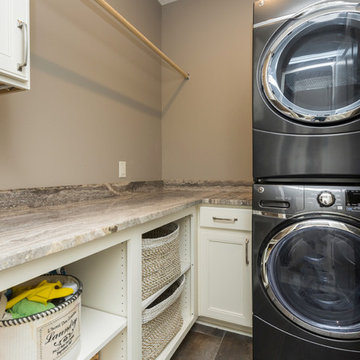
Exempel på en liten klassisk bruna l-formad brunt tvättstuga enbart för tvätt, med luckor med profilerade fronter, vita skåp, granitbänkskiva, grå väggar, klinkergolv i porslin, en tvättpelare och brunt golv
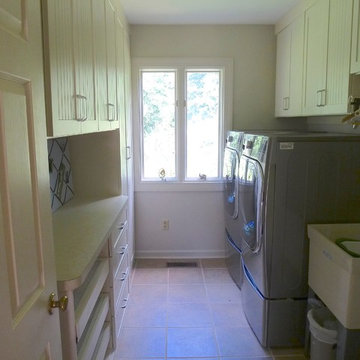
Laundry room was redesigned with new cabinetry to provide ample storage, a folding counter, custom slide-out drying racks, a fold-out ironing board, a rod for hanging clothes out of the dryer, and other nicities that make laundry day pleasant.
Peggy Woodall - designer

FARM HOUSE DESIGN LAUNDRY ROOM
Inspiration för en liten lantlig flerfärgade parallell flerfärgat tvättstuga enbart för tvätt, med en nedsänkt diskho, luckor med profilerade fronter, vita skåp, träbänkskiva, vitt stänkskydd, stänkskydd i glaskakel, grå väggar, klinkergolv i terrakotta, en tvättmaskin och torktumlare bredvid varandra och vitt golv
Inspiration för en liten lantlig flerfärgade parallell flerfärgat tvättstuga enbart för tvätt, med en nedsänkt diskho, luckor med profilerade fronter, vita skåp, träbänkskiva, vitt stänkskydd, stänkskydd i glaskakel, grå väggar, klinkergolv i terrakotta, en tvättmaskin och torktumlare bredvid varandra och vitt golv

Tired of doing laundry in an unfinished rugged basement? The owners of this 1922 Seward Minneapolis home were as well! They contacted Castle to help them with their basement planning and build for a finished laundry space and new bathroom with shower.
Changes were first made to improve the health of the home. Asbestos tile flooring/glue was abated and the following items were added: a sump pump and drain tile, spray foam insulation, a glass block window, and a Panasonic bathroom fan.
After the designer and client walked through ideas to improve flow of the space, we decided to eliminate the existing 1/2 bath in the family room and build the new 3/4 bathroom within the existing laundry room. This allowed the family room to be enlarged.
Plumbing fixtures in the bathroom include a Kohler, Memoirs® Stately 24″ pedestal bathroom sink, Kohler, Archer® sink faucet and showerhead in polished chrome, and a Kohler, Highline® Comfort Height® toilet with Class Five® flush technology.
American Olean 1″ hex tile was installed in the shower’s floor, and subway tile on shower walls all the way up to the ceiling. A custom frameless glass shower enclosure finishes the sleek, open design.
Highly wear-resistant Adura luxury vinyl tile flooring runs throughout the entire bathroom and laundry room areas.
The full laundry room was finished to include new walls and ceilings. Beautiful shaker-style cabinetry with beadboard panels in white linen was chosen, along with glossy white cultured marble countertops from Central Marble, a Blanco, Precis 27″ single bowl granite composite sink in cafe brown, and a Kohler, Bellera® sink faucet.
We also decided to save and restore some original pieces in the home, like their existing 5-panel doors; one of which was repurposed into a pocket door for the new bathroom.
The homeowners completed the basement finish with new carpeting in the family room. The whole basement feels fresh, new, and has a great flow. They will enjoy their healthy, happy home for years to come.
Designed by: Emily Blonigen
See full details, including before photos at https://www.castlebri.com/basements/project-3378-1/

Idéer för små funkis linjära små tvättstugor, med luckor med profilerade fronter, vita skåp, bänkskiva i kvarts, en tvättmaskin och torktumlare bredvid varandra och en nedsänkt diskho
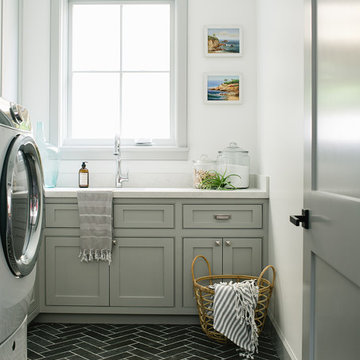
Inspiration för maritima l-formade vitt tvättstugor enbart för tvätt, med grå skåp, vita väggar, grått golv och luckor med profilerade fronter

French Country laundry room with all white louvered cabinetry, painted white brick wall, large black metal framed windows, distressed wood folding table, and beige flooring.

The client's en-suite laundry room also recieved a renovation. Custom cabinetry was completed by Glenbrook Cabinetry, while the renovation and other finish choices were completed by Gardner/Fox

Idéer för små funkis l-formade grovkök, med en nedsänkt diskho, luckor med profilerade fronter, vita skåp, bänkskiva i kvarts, beige väggar, klinkergolv i porslin, en tvättpelare och beiget golv
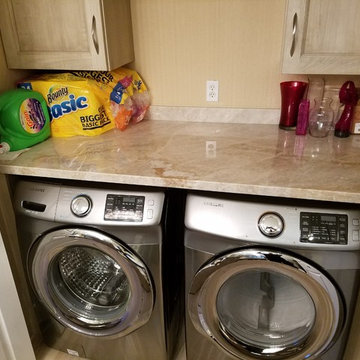
Concept Kitchen and Bath
Boca Raton, FL
561-699-9999
Kitchen Designer: Neil Mackinnon
Inspiration för mellanstora klassiska linjära små tvättstugor, med luckor med profilerade fronter, skåp i ljust trä, granitbänkskiva, klinkergolv i porslin och en tvättmaskin och torktumlare bredvid varandra
Inspiration för mellanstora klassiska linjära små tvättstugor, med luckor med profilerade fronter, skåp i ljust trä, granitbänkskiva, klinkergolv i porslin och en tvättmaskin och torktumlare bredvid varandra
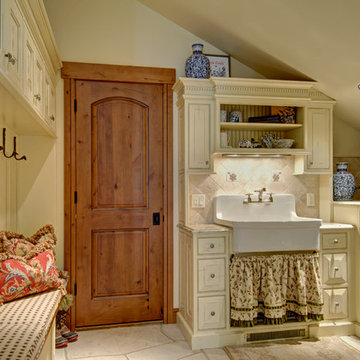
Jon Eady Photography
Bild på en lantlig tvättstuga, med en rustik diskho, beige skåp, beige väggar och luckor med profilerade fronter
Bild på en lantlig tvättstuga, med en rustik diskho, beige skåp, beige väggar och luckor med profilerade fronter
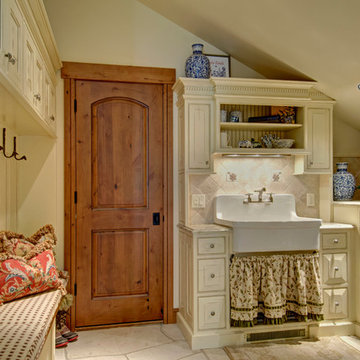
Jon Eady Photographer 2014
Idéer för en lantlig tvättstuga, med en rustik diskho, beige skåp, beige väggar, en tvättmaskin och torktumlare bredvid varandra, beiget golv och luckor med profilerade fronter
Idéer för en lantlig tvättstuga, med en rustik diskho, beige skåp, beige väggar, en tvättmaskin och torktumlare bredvid varandra, beiget golv och luckor med profilerade fronter

Un appartement familial haussmannien rénové, aménagé et agrandi avec la création d'un espace parental suite à la réunion de deux lots. Les fondamentaux classiques des pièces sont conservés et revisités tout en douceur avec des matériaux naturels et des couleurs apaisantes.
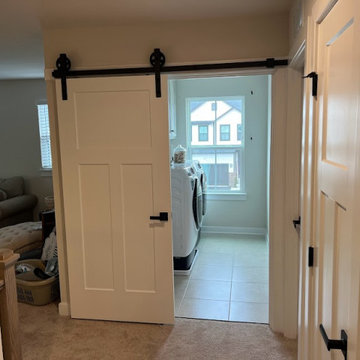
After bringing the cabinets down and adding shelving in between them it created a lot more storage space.
Bild på en liten vintage linjär tvättstuga enbart för tvätt, med en allbänk, luckor med profilerade fronter, grå skåp, grå väggar, klinkergolv i porslin, en tvättmaskin och torktumlare bredvid varandra och beiget golv
Bild på en liten vintage linjär tvättstuga enbart för tvätt, med en allbänk, luckor med profilerade fronter, grå skåp, grå väggar, klinkergolv i porslin, en tvättmaskin och torktumlare bredvid varandra och beiget golv

Clean and bright vinyl planks for a space where you can clear your mind and relax. Unique knots bring life and intrigue to this tranquil maple design. With the Modin Collection, we have raised the bar on luxury vinyl plank. The result is a new standard in resilient flooring. Modin offers true embossed in register texture, a low sheen level, a rigid SPC core, an industry-leading wear layer, and so much more.
1 207 foton på tvättstuga, med luckor med profilerade fronter och luckor med lamellpanel
7