401 foton på tvättstuga, med luckor med upphöjd panel och brunt golv
Sortera efter:
Budget
Sortera efter:Populärt i dag
221 - 240 av 401 foton
Artikel 1 av 3
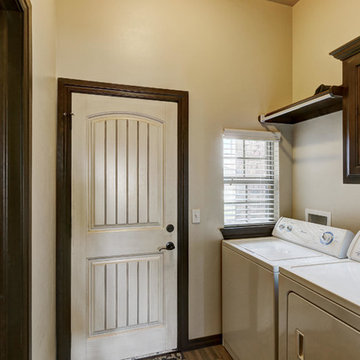
Bild på en mellanstor vintage linjär tvättstuga enbart för tvätt, med luckor med upphöjd panel, skåp i mörkt trä, beige väggar, mellanmörkt trägolv och brunt golv
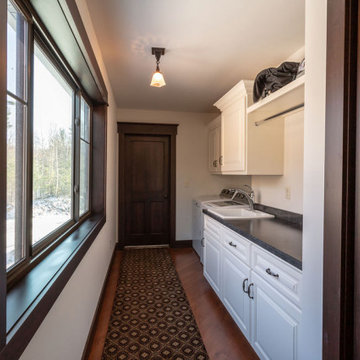
Idéer för att renovera en mellanstor vintage grå linjär grått tvättstuga enbart för tvätt, med en nedsänkt diskho, luckor med upphöjd panel, vita skåp, bänkskiva i koppar, vita väggar, mellanmörkt trägolv, en tvättmaskin och torktumlare bredvid varandra och brunt golv
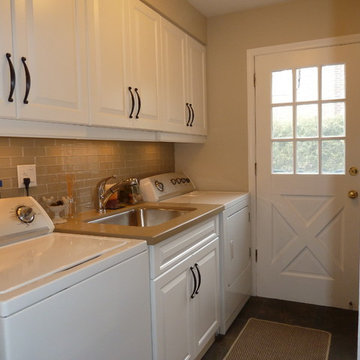
Idéer för att renovera en mellanstor vintage linjär tvättstuga enbart för tvätt, med en undermonterad diskho, luckor med upphöjd panel, vita skåp, beige väggar, mellanmörkt trägolv, en tvättmaskin och torktumlare bredvid varandra och brunt golv
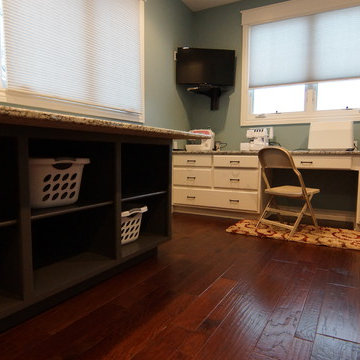
Exempel på ett stort klassiskt parallellt grovkök, med en undermonterad diskho, luckor med upphöjd panel, vita skåp, granitbänkskiva, blå väggar, en tvättmaskin och torktumlare bredvid varandra, brunt golv och mörkt trägolv

The client wanted a spare room off the kitchen transformed into a bright and functional laundry room with custom designed millwork, cabinetry, doors, and plenty of counter space. All this while respecting her preference for French-Country styling and traditional decorative elements. She also wanted to add functional storage with space to air dry her clothes and a hide-away ironing board. We brightened it up with the off-white millwork, ship lapped ceiling and the gorgeous beadboard. We imported from Scotland the delicate lace for the custom curtains on the doors and cabinets. The custom Quartzite countertop covers the washer and dryer and was also designed into the cabinetry wall on the other side. This fabulous laundry room is well outfitted with integrated appliances, custom cabinets, and a lot of storage with extra room for sorting and folding clothes. A pure pleasure!
Materials used:
Taj Mahal Quartzite stone countertops, Custom wood cabinetry lacquered with antique finish, Heated white-oak wood floor, apron-front porcelain utility sink, antique vintage glass pendant lighting, Lace imported from Scotland for doors and cabinets, French doors and sidelights with beveled glass, beadboard on walls and for open shelving, shiplap ceilings with recessed lighting.
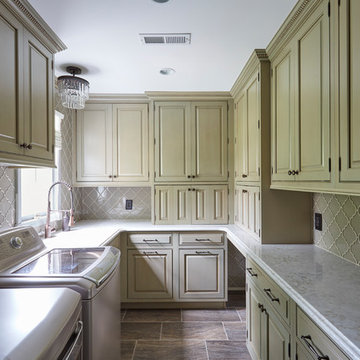
Exempel på en stor klassisk parallell tvättstuga enbart för tvätt, med en nedsänkt diskho, luckor med upphöjd panel, gröna skåp, bänkskiva i kvarts, klinkergolv i keramik, en tvättmaskin och torktumlare bredvid varandra och brunt golv
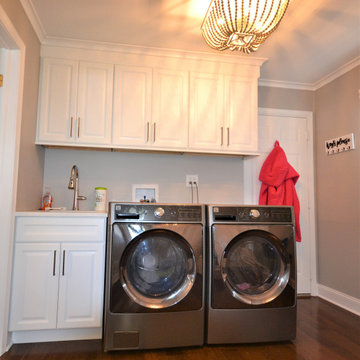
The laundry room cabinetry is Fabuwood Hallmark Frost. New hardwood flooring was installed throughout. The Ceasarstone countertops in Intense White Concrete look great with the new cabinetry and super looking marble mosaic backsplash. For a smaller kitchen it has a big new look.
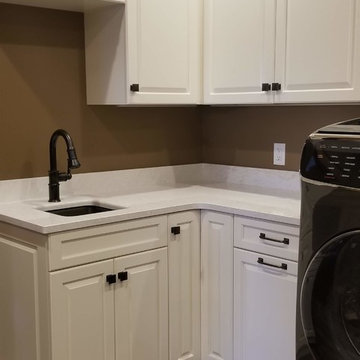
Plato Woodwork Frameless Inovae Cabinetry
Inspiration för ett stort vintage vit u-format vitt grovkök, med en undermonterad diskho, luckor med upphöjd panel, vita skåp, bänkskiva i kvarts, beige väggar, mellanmörkt trägolv, en tvättmaskin och torktumlare bredvid varandra och brunt golv
Inspiration för ett stort vintage vit u-format vitt grovkök, med en undermonterad diskho, luckor med upphöjd panel, vita skåp, bänkskiva i kvarts, beige väggar, mellanmörkt trägolv, en tvättmaskin och torktumlare bredvid varandra och brunt golv

Laundry Room work area. This sink from Kohler is wonderful. It's cast iron and it's called the Cape Dory.
Photo Credit: N. Leonard
Lantlig inredning av ett stort flerfärgad linjärt flerfärgat grovkök, med en undermonterad diskho, luckor med upphöjd panel, beige skåp, granitbänkskiva, grå väggar, mellanmörkt trägolv, en tvättmaskin och torktumlare bredvid varandra, brunt golv och grått stänkskydd
Lantlig inredning av ett stort flerfärgad linjärt flerfärgat grovkök, med en undermonterad diskho, luckor med upphöjd panel, beige skåp, granitbänkskiva, grå väggar, mellanmörkt trägolv, en tvättmaskin och torktumlare bredvid varandra, brunt golv och grått stänkskydd
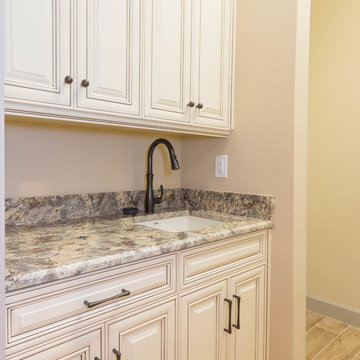
Do you like traditional cabinetry but don't want dark cabinets to close off your space? Well this kitchen design completed in cooperation with Ferrara Construction will accommodate all your expectations. The two-tone cabinetry seen in this kitchen sets this home apart from the rest of the community, keeping the traditional lines, while bringing in a modern touch that will keep the space fresh for years. Choosing antique white cabinetry instead of dark cabinetry on the perimeter prevents the room from contracting, remaining open and inviting for yourself and your company. Let us know your thoughts!
Cabinetry - Kith Kitchens | Style: Hartford | Color: Antique White w/ Chocolate Glaze / Pecan
Hardware - Top Knobs - TK764ORB / TK762ORB
Appliances - KitchenAid
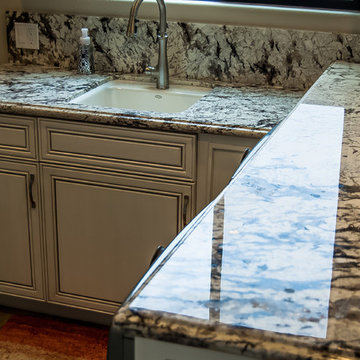
Inspiration för en mellanstor vintage l-formad tvättstuga enbart för tvätt, med en undermonterad diskho, luckor med upphöjd panel, vita skåp, granitbänkskiva, grå väggar, mellanmörkt trägolv, en tvättmaskin och torktumlare bredvid varandra och brunt golv
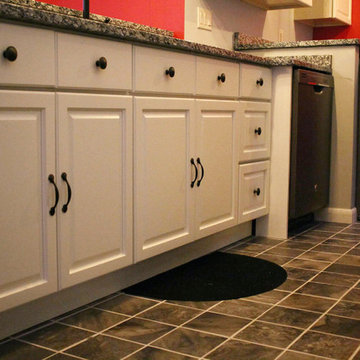
Foto på en stor vintage linjär tvättstuga, med luckor med upphöjd panel, vita skåp, granitbänkskiva, röda väggar, klinkergolv i porslin, en tvättmaskin och torktumlare bredvid varandra och brunt golv
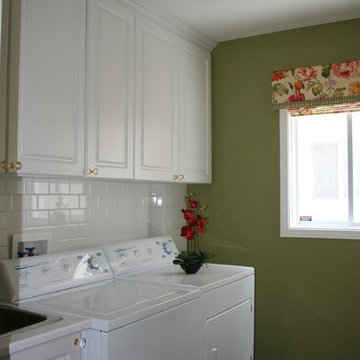
This laundry room got a total makeover, starting with new ceiling height cupboards, white subway tiles behind the washer and dryer for easy cleaning. In addition changed out the existing vinyl flooring to hardwood to match the existing hardwood already on the main floor. New lighting, art work, sink and custom window treatment complete this room.
Photo taken by: Personal Touch Interiors
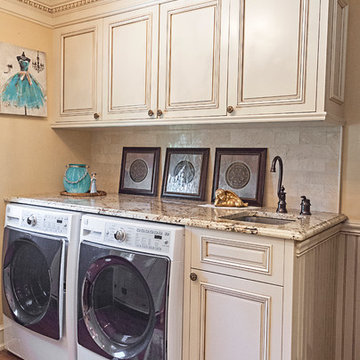
Idéer för mellanstora vintage linjära flerfärgat grovkök med garderob, med en integrerad diskho, luckor med upphöjd panel, beige skåp, marmorbänkskiva, beige väggar, laminatgolv och brunt golv
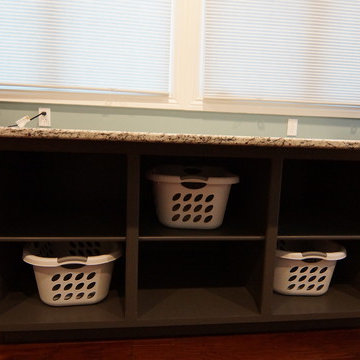
Klassisk inredning av ett stort parallellt grovkök, med en undermonterad diskho, luckor med upphöjd panel, vita skåp, granitbänkskiva, blå väggar, en tvättmaskin och torktumlare bredvid varandra, brunt golv och mörkt trägolv
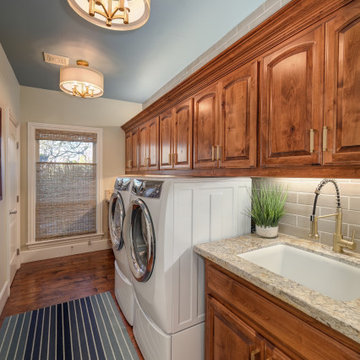
Laundry room with brass accents, subway tile, granite countertops, dual chandeliers, custom art, blue accent.
Idéer för mellanstora vintage beige tvättstugor, med en enkel diskho, luckor med upphöjd panel, skåp i mellenmörkt trä, granitbänkskiva, beige stänkskydd, stänkskydd i keramik, beige väggar, mörkt trägolv, en tvättmaskin och torktumlare bredvid varandra och brunt golv
Idéer för mellanstora vintage beige tvättstugor, med en enkel diskho, luckor med upphöjd panel, skåp i mellenmörkt trä, granitbänkskiva, beige stänkskydd, stänkskydd i keramik, beige väggar, mörkt trägolv, en tvättmaskin och torktumlare bredvid varandra och brunt golv
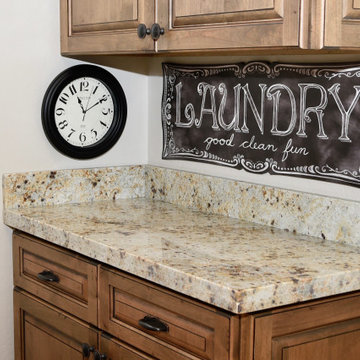
Inredning av ett klassiskt litet flerfärgad flerfärgat grovkök, med luckor med upphöjd panel, skåp i mellenmörkt trä, granitbänkskiva, beige väggar, klinkergolv i porslin, en tvättmaskin och torktumlare bredvid varandra och brunt golv
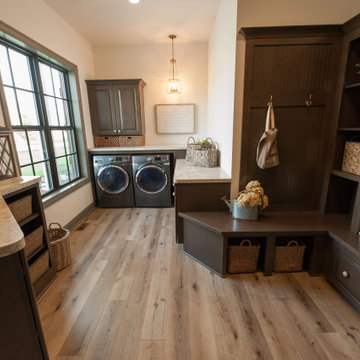
Idéer för att renovera en beige beige tvättstuga, med luckor med upphöjd panel, bruna skåp, en tvättmaskin och torktumlare bredvid varandra och brunt golv
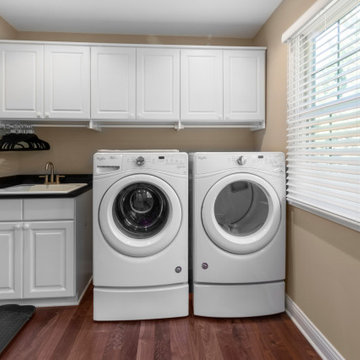
To move or not to move — that is the question many homeowners are asking as they consider whether to upgrade their existing residence or pack up and find a new one. It was that exact question that was discussed by this homeowner as they evaluated their traditional two-story home in Fontana. Built in 2001, this cedar-sided 3,500-square-foot home features five bedrooms, three-and-a-half baths, and a full basement.
During renovation projects like the these, we have the ability and flexibility to work across many different architectural styles. Our main focus is to work with clients to get a good sense of their personal style, what features they’re most attracted to, and balance those with the fundamental principles of good design – function, balance, proportion and flow – to make sure that they have a unified vision for the home.
After extensive demolition of the kitchen, family room, master bath, laundry room, powder room, master bedroom and adjacent hallways, we began transforming the space into one that the family could truly utilize in an all new way. In addition to installing structural beams to support the second floor loads and pushing out two non-structural walls in order to enlarge the master bath, the renovation team installed a new kitchen island, added quartz countertops in the kitchen and master bath plus installed new Kohler sinks, toilets and accessories in the kitchen and bath.
Underscoring the belief that an open great room should offer a welcoming environment, the renovated space now offers an inviting haven for the homeowners and their guests. The open family room boasts a new gas fireplace complete with custom surround, mantel and bookcases. Underfoot, hardwood floors featuring American walnut add warmth to the home’s interior.
Continuity is achieved throughout the first floor by accenting posts, handrails and spindles all with the same rich walnut.

The client wanted a spare room off the kitchen transformed into a bright and functional laundry room with custom designed millwork, cabinetry, doors, and plenty of counter space. All this while respecting her preference for French-Country styling and traditional decorative elements. She also wanted to add functional storage with space to air dry her clothes and a hide-away ironing board. We brightened it up with the off-white millwork, ship lapped ceiling and the gorgeous beadboard. We imported from Scotland the delicate lace for the custom curtains on the doors and cabinets. The custom Quartzite countertop covers the washer and dryer and was also designed into the cabinetry wall on the other side. This fabulous laundry room is well outfitted with integrated appliances, custom cabinets, and a lot of storage with extra room for sorting and folding clothes. A pure pleasure!
Materials used:
Taj Mahal Quartzite stone countertops, Custom wood cabinetry lacquered with antique finish, Heated white-oak wood floor, apron-front porcelain utility sink, antique vintage glass pendant lighting, Lace imported from Scotland for doors and cabinets, French doors and sidelights with beveled glass, beadboard on walls and for open shelving, shiplap ceilings with recessed lighting.
401 foton på tvättstuga, med luckor med upphöjd panel och brunt golv
12