1 442 foton på tvättstuga, med marmorbänkskiva
Sortera efter:
Budget
Sortera efter:Populärt i dag
141 - 160 av 1 442 foton
Artikel 1 av 2

Idéer för stora maritima l-formade flerfärgat tvättstugor enbart för tvätt, med grå skåp, marmorbänkskiva, vita väggar, klinkergolv i keramik, en tvättmaskin och torktumlare bredvid varandra och grått golv
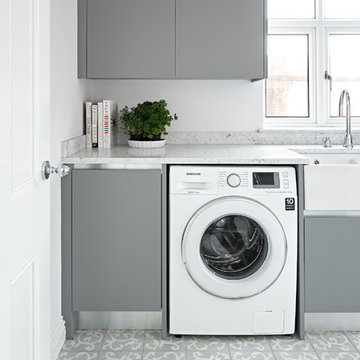
Bloomsbury encaustic tiles from Artisans of Devizes.
Bild på en liten vintage linjär tvättstuga, med en rustik diskho, släta luckor, grå skåp, marmorbänkskiva, klinkergolv i keramik och grått golv
Bild på en liten vintage linjär tvättstuga, med en rustik diskho, släta luckor, grå skåp, marmorbänkskiva, klinkergolv i keramik och grått golv

Inspiration för en stor vintage tvättstuga enbart för tvätt, med en rustik diskho, skåp i shakerstil, grå skåp, marmorbänkskiva, grå väggar, travertin golv och en tvättmaskin och torktumlare bredvid varandra

Floor to ceiling cabinetry with a mixture of shelves provides plenty of storage space in this custom laundry room. Plenty of counter space for folding and watching your iPad while performing chores. Pet nook gives a proper space for pet bed and supplies. Space as pictured is in white melamine and RTF however we custom paint so it could be done in paint grade materials just as easily.

Gray,cabinets, in,laundry,room, open,shelves,for, basket,storage,and,organization, organize,carrara,marble, counter, and,splash,hex,tile,floor,ceramic,vintage,look,ceiling,light,

Idéer för att renovera en mycket stor vintage lila u-formad lila tvättstuga, med en nedsänkt diskho, grå skåp, marmorbänkskiva, flerfärgad stänkskydd, stänkskydd i mosaik, klinkergolv i porslin och grått golv

Hidden washer and dryer in open laundry room.
Bild på ett litet vintage vit parallellt vitt grovkök, med luckor med profilerade fronter, grå skåp, marmorbänkskiva, stänkskydd med metallisk yta, spegel som stänkskydd, vita väggar, mörkt trägolv, en tvättmaskin och torktumlare bredvid varandra och brunt golv
Bild på ett litet vintage vit parallellt vitt grovkök, med luckor med profilerade fronter, grå skåp, marmorbänkskiva, stänkskydd med metallisk yta, spegel som stänkskydd, vita väggar, mörkt trägolv, en tvättmaskin och torktumlare bredvid varandra och brunt golv

Bild på ett mellanstort rustikt linjärt grovkök, med en undermonterad diskho, skåp i shakerstil, grå skåp, marmorbänkskiva, beige väggar och mörkt trägolv
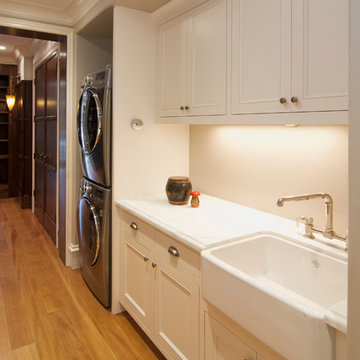
Exempel på en liten klassisk linjär tvättstuga, med en rustik diskho, luckor med infälld panel, vita skåp, marmorbänkskiva, beige väggar, ljust trägolv och en tvättpelare

House 13 - Three Birds Renovations Laundry room with TileCloud Tiles. Using our Annangrove mixed cross tile.
Inspiration för stora rustika vitt tvättstugor, med beige skåp, marmorbänkskiva, vitt stänkskydd, stänkskydd i marmor, beige väggar, klinkergolv i keramik, en tvättmaskin och torktumlare bredvid varandra och flerfärgat golv
Inspiration för stora rustika vitt tvättstugor, med beige skåp, marmorbänkskiva, vitt stänkskydd, stänkskydd i marmor, beige väggar, klinkergolv i keramik, en tvättmaskin och torktumlare bredvid varandra och flerfärgat golv

This little laundry room uses hidden tricks to modernize and maximize limited space. The main wall features bumped out upper cabinets and open shelves that allow space for the air vent on the back wall.
Making the room brighter are light, textured walls covered with Phillip Jeffries wallpaper, under cabinet, and updated lighting.

Foto på en vintage grå linjär tvättstuga enbart för tvätt, med en undermonterad diskho, skåp i shakerstil, beige skåp, marmorbänkskiva, vita väggar, klinkergolv i keramik, en tvättpelare och flerfärgat golv

Inredning av ett klassiskt grön grönt grovkök, med en undermonterad diskho, skåp i shakerstil, vita skåp, marmorbänkskiva, beige väggar, klinkergolv i keramik, en tvättmaskin och torktumlare bredvid varandra och grått golv
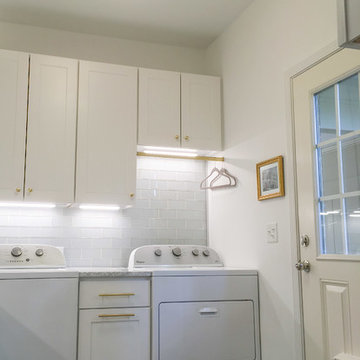
Transitional laundry room remodel with white flat-panel maple cabinets, carera marble countertops, 3 x 6 glass subway backsplash tile, encaustic cement-look 8 x 8 graphic porcelain floor tile, Delta traditional faucet with pull-out spray, undermount sink, satin brass hardware, LED undercabinet lighting mud area with cabinets, hooks, and walnut-stained oak wood seat

Tom Roe
Idéer för att renovera ett litet vintage vit l-format vitt grovkök med garderob, med en nedsänkt diskho, luckor med profilerade fronter, vita skåp, marmorbänkskiva, blå väggar, klinkergolv i keramik och flerfärgat golv
Idéer för att renovera ett litet vintage vit l-format vitt grovkök med garderob, med en nedsänkt diskho, luckor med profilerade fronter, vita skåp, marmorbänkskiva, blå väggar, klinkergolv i keramik och flerfärgat golv
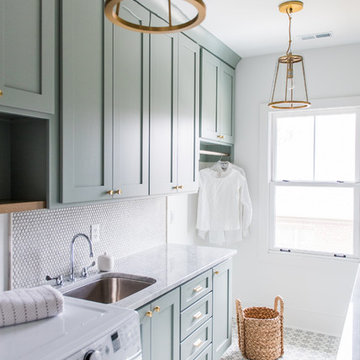
Sarah Shields Photography
Bild på en mellanstor amerikansk parallell tvättstuga enbart för tvätt, med skåp i shakerstil, gröna skåp, marmorbänkskiva, vita väggar, betonggolv, en tvättmaskin och torktumlare bredvid varandra och en undermonterad diskho
Bild på en mellanstor amerikansk parallell tvättstuga enbart för tvätt, med skåp i shakerstil, gröna skåp, marmorbänkskiva, vita väggar, betonggolv, en tvättmaskin och torktumlare bredvid varandra och en undermonterad diskho

Free ebook, Creating the Ideal Kitchen. DOWNLOAD NOW
This Chicago client was tired of living with her outdated and not-so-functional kitchen and came in for an update. The goals were to update the look of the space, enclose the washer/dryer, upgrade the appliances and the cabinets.
The space is located in turn-of-the-century brownstone, so we tried to stay in keeping with that era but provide an updated and functional space.
One of the primary challenges of this project was a chimney that jutted into the space. The old configuration meandered around the chimney creating some strange configurations and odd depths for the countertop.
We finally decided that just flushing out the wall along the chimney instead would create a cleaner look and in the end a better functioning space. It also created the opportunity to access those new pockets of space behind the wall with appliance garages to create a unique and functional feature.
The new galley kitchen has the sink on one side and the range opposite with the refrigerator on the end of the run. This very functional layout also provides large runs of counter space and plenty of storage. The washer/dryer were relocated to the opposite side of the kitchen per the client's request, and hide behind a large custom bi-fold door when not in use.
A wine fridge and microwave are tucked under the counter so that the primary visual is the custom mullioned doors with antique glass and custom marble backsplash design. White cabinetry, Carrera countertops and an apron sink complete the vintage feel of the space, and polished nickel hardware and light fixtures add a little bit of bling.
Designed by: Susan Klimala, CKD, CBD
Photography by: Carlos Vergara
For more information on kitchen and bath design ideas go to: www.kitchenstudio-ge.com

Inspiration för ett mellanstort rustikt linjärt grovkök, med en undermonterad diskho, skåp i shakerstil, grå skåp, marmorbänkskiva, beige väggar och mörkt trägolv
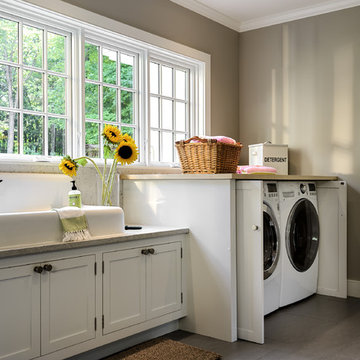
Rob Karosis
Inspiration för en mellanstor lantlig tvättstuga, med vita skåp, marmorbänkskiva, klinkergolv i keramik, skåp i shakerstil, en nedsänkt diskho och grå väggar
Inspiration för en mellanstor lantlig tvättstuga, med vita skåp, marmorbänkskiva, klinkergolv i keramik, skåp i shakerstil, en nedsänkt diskho och grå väggar

Idéer för att renovera ett mellanstort retro vit u-format vitt grovkök, med en nedsänkt diskho, släta luckor, skåp i ljust trä, marmorbänkskiva, vitt stänkskydd, stänkskydd i keramik, vita väggar, klinkergolv i keramik, en tvättmaskin och torktumlare bredvid varandra och grått golv
1 442 foton på tvättstuga, med marmorbänkskiva
8