1 231 foton på tvättstuga, med mellanmörkt trägolv och brunt golv
Sortera efter:
Budget
Sortera efter:Populärt i dag
101 - 120 av 1 231 foton
Artikel 1 av 3

The kitchen includes a custom built cabinet for the washer and dryer extra storage for all laundry needs.
Inspiration för klassiska vitt små tvättstugor, med en rustik diskho, skåp i shakerstil, vita skåp, bänkskiva i kvarts, vita väggar, mellanmörkt trägolv, en tvättpelare och brunt golv
Inspiration för klassiska vitt små tvättstugor, med en rustik diskho, skåp i shakerstil, vita skåp, bänkskiva i kvarts, vita väggar, mellanmörkt trägolv, en tvättpelare och brunt golv
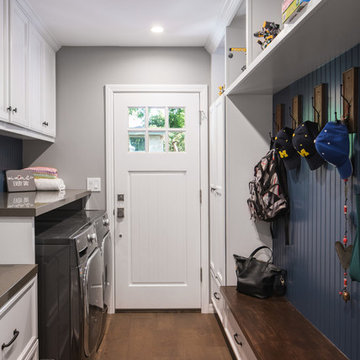
Paul Vu
Inspiration för en mellanstor vintage parallell tvättstuga enbart för tvätt, med vita skåp, bänkskiva i kvarts, blå väggar, mellanmörkt trägolv, en tvättmaskin och torktumlare bredvid varandra och brunt golv
Inspiration för en mellanstor vintage parallell tvättstuga enbart för tvätt, med vita skåp, bänkskiva i kvarts, blå väggar, mellanmörkt trägolv, en tvättmaskin och torktumlare bredvid varandra och brunt golv

Sherman Oaks
1950s Style Galley Kitchen Updated for Couple Aging In Place
The newly married couple in this Sherman Oaks residence knew they would age together in this house. It was a second marriage for each and they wanted their remodeled kitchen to reflect their shared aesthetic and functional needs. Here they could together enjoy cooking and entertaining for their many friends and family.
The traditional-style kitchen was expanded by blending the kitchen, dining area and laundry, maximizing space and creating an open, airy environment. Custom white cabinets, dark granite counters, new lighting and a large sky light contribute to the feeling of a much larger, brighter space.
The separate laundry room was eliminated and the washer/dryer are now hidden by pocket doors in the cabinetry. The adjacent bathroom was updated with white beveled tile, rich wall colors and a custom vanity to complement the new kitchen.
The comfortable breakfast nook adds its own personality with a brightly cushioned
custom banquette and antique table that the owner was determined to keep!
Photos: Christian Romero

Laundry room with side by side washer dryer.
Exempel på en liten klassisk flerfärgade linjär flerfärgat liten tvättstuga, med bänkskiva i kvarts, beige väggar, mellanmörkt trägolv, en tvättmaskin och torktumlare bredvid varandra och brunt golv
Exempel på en liten klassisk flerfärgade linjär flerfärgat liten tvättstuga, med bänkskiva i kvarts, beige väggar, mellanmörkt trägolv, en tvättmaskin och torktumlare bredvid varandra och brunt golv

This East Hampton, Long Island Laundry Room is made up of Dewitt Starmark Cabinets finished in White. The countertop is Quartz Caesarstone and the floating shelves are Natural Quartersawn Red Oak.
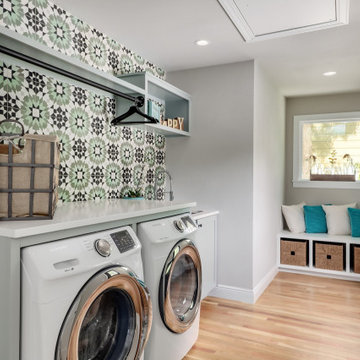
Inspiration för klassiska linjära vitt tvättstugor, med en undermonterad diskho, skåp i shakerstil, grå skåp, grå väggar, mellanmörkt trägolv, en tvättmaskin och torktumlare bredvid varandra och brunt golv

Inredning av ett maritimt mellanstort vit linjärt vitt grovkök, med en undermonterad diskho, vita skåp, bänkskiva i kvartsit, flerfärgade väggar, mellanmörkt trägolv, en tvättpelare, brunt golv och skåp i shakerstil
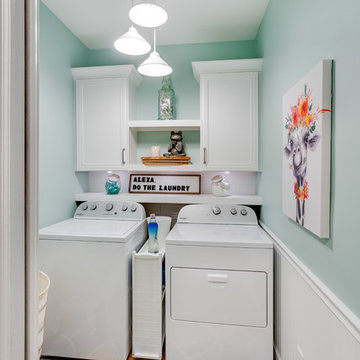
205 Photography
Bild på en mellanstor vintage linjär tvättstuga enbart för tvätt, med luckor med infälld panel, vita skåp, gröna väggar, mellanmörkt trägolv, en tvättmaskin och torktumlare bredvid varandra och brunt golv
Bild på en mellanstor vintage linjär tvättstuga enbart för tvätt, med luckor med infälld panel, vita skåp, gröna väggar, mellanmörkt trägolv, en tvättmaskin och torktumlare bredvid varandra och brunt golv

Matt Harrer
Exempel på ett mellanstort klassiskt grå parallellt grått grovkök, med en undermonterad diskho, släta luckor, vita skåp, bänkskiva i kvartsit, grå väggar, mellanmörkt trägolv, en tvättmaskin och torktumlare bredvid varandra och brunt golv
Exempel på ett mellanstort klassiskt grå parallellt grått grovkök, med en undermonterad diskho, släta luckor, vita skåp, bänkskiva i kvartsit, grå väggar, mellanmörkt trägolv, en tvättmaskin och torktumlare bredvid varandra och brunt golv

Chad Mellon Photography
Foto på en maritim vita tvättstuga enbart för tvätt, med en undermonterad diskho, skåp i shakerstil, vita skåp, vita väggar, mellanmörkt trägolv, en tvättmaskin och torktumlare bredvid varandra och brunt golv
Foto på en maritim vita tvättstuga enbart för tvätt, med en undermonterad diskho, skåp i shakerstil, vita skåp, vita väggar, mellanmörkt trägolv, en tvättmaskin och torktumlare bredvid varandra och brunt golv
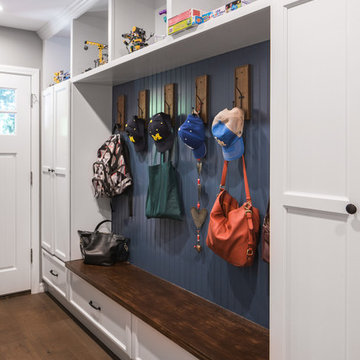
Paul Vu
Exempel på en mellanstor klassisk parallell tvättstuga enbart för tvätt, med vita skåp, bänkskiva i kvarts, blå väggar, mellanmörkt trägolv, en tvättmaskin och torktumlare bredvid varandra och brunt golv
Exempel på en mellanstor klassisk parallell tvättstuga enbart för tvätt, med vita skåp, bänkskiva i kvarts, blå väggar, mellanmörkt trägolv, en tvättmaskin och torktumlare bredvid varandra och brunt golv

The original ranch style home was built in 1962 by the homeowner’s father. She grew up in this home; now her and her husband are only the second owners of the home. The existing foundation and a few exterior walls were retained with approximately 800 square feet added to the footprint along with a single garage to the existing two-car garage. The footprint of the home is almost the same with every room expanded. All the rooms are in their original locations; the kitchen window is in the same spot just bigger as well. The homeowners wanted a more open, updated craftsman feel to this ranch style childhood home. The once 8-foot ceilings were made into 9-foot ceilings with a vaulted common area. The kitchen was opened up and there is now a gorgeous 5 foot by 9 and a half foot Cambria Brittanicca slab quartz island.
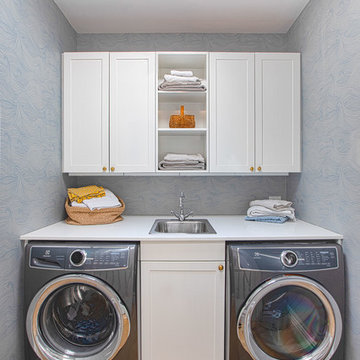
Idéer för att renovera en liten vintage vita linjär vitt tvättstuga enbart för tvätt, med en nedsänkt diskho, skåp i shakerstil, vita skåp, bänkskiva i kvarts, blå väggar, mellanmörkt trägolv, en tvättmaskin och torktumlare bredvid varandra och brunt golv
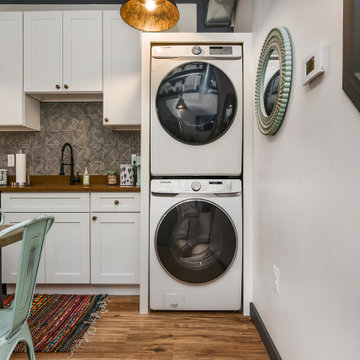
Inspiration för små moderna parallella brunt grovkök, med en undermonterad diskho, skåp i shakerstil, vita skåp, vita väggar, mellanmörkt trägolv, en tvättpelare och brunt golv

Idéer för små lantliga linjära små tvättstugor, med skåp i shakerstil, svarta skåp, grå väggar, mellanmörkt trägolv, en tvättmaskin och torktumlare bredvid varandra och brunt golv

This 3 storey mid-terrace townhouse on the Harringay Ladder was in desperate need for some modernisation and general recuperation, having not been altered for several decades.
We were appointed to reconfigure and completely overhaul the outrigger over two floors which included new kitchen/dining and replacement conservatory to the ground with bathroom, bedroom & en-suite to the floor above.
Like all our projects we considered a variety of layouts and paid close attention to the form of the new extension to replace the uPVC conservatory to the rear garden. Conceived as a garden room, this space needed to be flexible forming an extension to the kitchen, containing utilities, storage and a nursery for plants but a space that could be closed off with when required, which led to discrete glazed pocket sliding doors to retain natural light.
We made the most of the north-facing orientation by adopting a butterfly roof form, typical to the London terrace, and introduced high-level clerestory windows, reaching up like wings to bring in morning and evening sunlight. An entirely bespoke glazed roof, double glazed panels supported by exposed Douglas fir rafters, provides an abundance of light at the end of the spacial sequence, a threshold space between the kitchen and the garden.
The orientation also meant it was essential to enhance the thermal performance of the un-insulated and damp masonry structure so we introduced insulation to the roof, floor and walls, installed passive ventilation which increased the efficiency of the external envelope.
A predominantly timber-based material palette of ash veneered plywood, for the garden room walls and new cabinets throughout, douglas fir doors and windows and structure, and an oak engineered floor all contribute towards creating a warm and characterful space.

Blue Gray Laundry Room with Farmhouse Sink
Inspiration för en mellanstor vintage beige parallell beige tvättstuga enbart för tvätt, med en rustik diskho, skåp i shakerstil, blå skåp, bänkskiva i kvarts, beige väggar, mellanmörkt trägolv, en tvättpelare och brunt golv
Inspiration för en mellanstor vintage beige parallell beige tvättstuga enbart för tvätt, med en rustik diskho, skåp i shakerstil, blå skåp, bänkskiva i kvarts, beige väggar, mellanmörkt trägolv, en tvättpelare och brunt golv
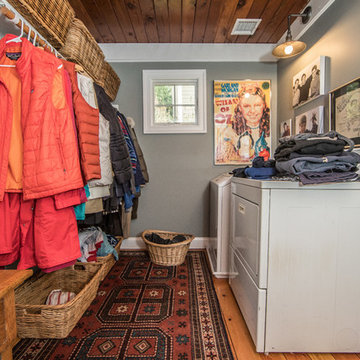
Check out this laundry room renovation with beautiful molding and wooden ceiling with beautiful baskets and plenty of storage.
Remodeled by TailorCraft Builders in Maryland

A semi concealed cat door into the laundry closet helps contain the kitty litter and keeps kitty's business out of sight.
A Kitchen That Works LLC
Inspiration för små klassiska linjära beige små tvättstugor, med bänkskiva i koppar, mellanmörkt trägolv, en tvättpelare, grå väggar och brunt golv
Inspiration för små klassiska linjära beige små tvättstugor, med bänkskiva i koppar, mellanmörkt trägolv, en tvättpelare, grå väggar och brunt golv
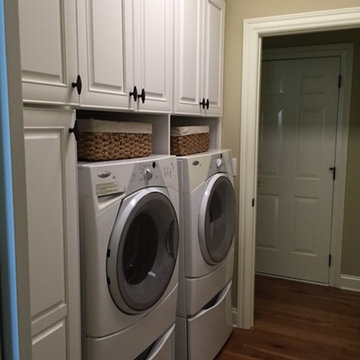
Foto på en mellanstor vintage linjär tvättstuga, med luckor med upphöjd panel, vita skåp, beige väggar, mellanmörkt trägolv, en tvättmaskin och torktumlare bredvid varandra och brunt golv
1 231 foton på tvättstuga, med mellanmörkt trägolv och brunt golv
6