143 foton på tvättstuga, med öppna hyllor och brunt golv
Sortera efter:
Budget
Sortera efter:Populärt i dag
61 - 80 av 143 foton
Artikel 1 av 3
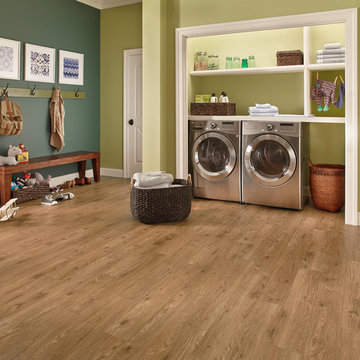
Inspiration för en mellanstor funkis linjär tvättstuga, med öppna hyllor, vita skåp, mörkt trägolv och brunt golv
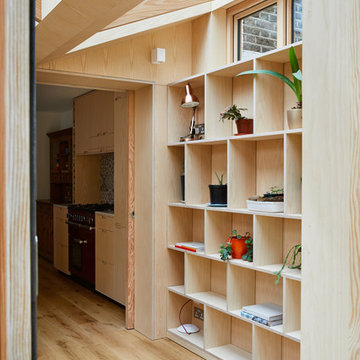
This 3 storey mid-terrace townhouse on the Harringay Ladder was in desperate need for some modernisation and general recuperation, having not been altered for several decades.
We were appointed to reconfigure and completely overhaul the outrigger over two floors which included new kitchen/dining and replacement conservatory to the ground with bathroom, bedroom & en-suite to the floor above.
Like all our projects we considered a variety of layouts and paid close attention to the form of the new extension to replace the uPVC conservatory to the rear garden. Conceived as a garden room, this space needed to be flexible forming an extension to the kitchen, containing utilities, storage and a nursery for plants but a space that could be closed off with when required, which led to discrete glazed pocket sliding doors to retain natural light.
We made the most of the north-facing orientation by adopting a butterfly roof form, typical to the London terrace, and introduced high-level clerestory windows, reaching up like wings to bring in morning and evening sunlight. An entirely bespoke glazed roof, double glazed panels supported by exposed Douglas fir rafters, provides an abundance of light at the end of the spacial sequence, a threshold space between the kitchen and the garden.
The orientation also meant it was essential to enhance the thermal performance of the un-insulated and damp masonry structure so we introduced insulation to the roof, floor and walls, installed passive ventilation which increased the efficiency of the external envelope.
A predominantly timber-based material palette of ash veneered plywood, for the garden room walls and new cabinets throughout, douglas fir doors and windows and structure, and an oak engineered floor all contribute towards creating a warm and characterful space.
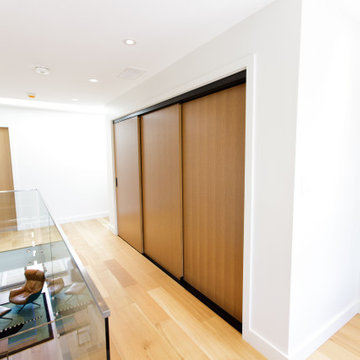
upstairs laundry rooms make everything so much easier, simply load and go
these triple sliding along doors are connected and move together as one door
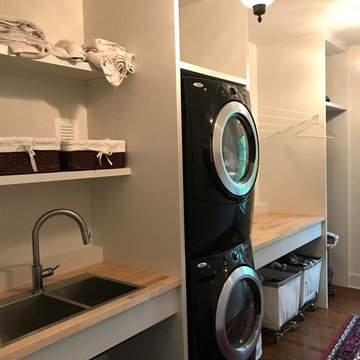
Inredning av en klassisk mellanstor parallell tvättstuga, med en nedsänkt diskho, öppna hyllor, vita skåp, träbänkskiva, mellanmörkt trägolv, en tvättpelare och brunt golv
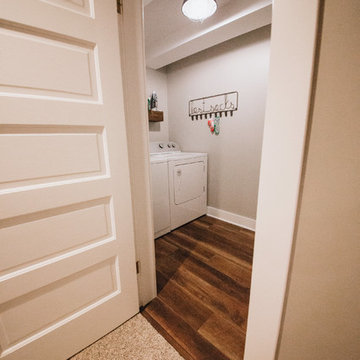
Inredning av en klassisk mellanstor parallell tvättstuga enbart för tvätt, med öppna hyllor, skåp i mellenmörkt trä, grå väggar, mellanmörkt trägolv, en tvättmaskin och torktumlare bredvid varandra och brunt golv

An original downstairs study and bath were converted to a half bath off the foyer and access to the laundry room from the hall leading past the master bedroom. Access from both hall and m. bath lead through the laundry to the master closet which was the original study. R
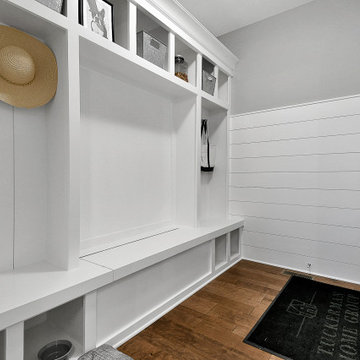
Straight out of Fixer Upper
Inspiration för stora klassiska l-formade vitt grovkök, med öppna hyllor, vita skåp, bänkskiva i koppar, grå väggar, mellanmörkt trägolv, tvättmaskin och torktumlare byggt in i ett skåp och brunt golv
Inspiration för stora klassiska l-formade vitt grovkök, med öppna hyllor, vita skåp, bänkskiva i koppar, grå väggar, mellanmörkt trägolv, tvättmaskin och torktumlare byggt in i ett skåp och brunt golv
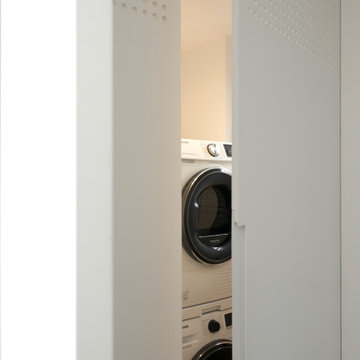
Idéer för att renovera ett litet funkis linjärt grovkök, med öppna hyllor, vita skåp, vita väggar, mellanmörkt trägolv, en tvättpelare och brunt golv
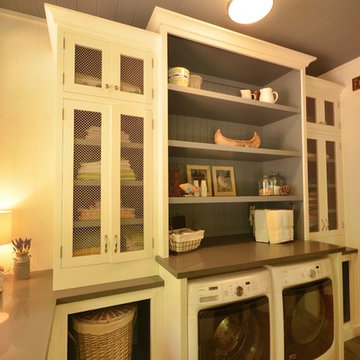
Exempel på en mellanstor maritim linjär tvättstuga enbart för tvätt, med öppna hyllor, bänkskiva i koppar, beige väggar, mellanmörkt trägolv, en tvättmaskin och torktumlare bredvid varandra och brunt golv
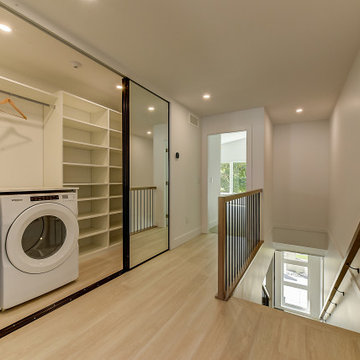
Bild på en liten funkis linjär liten tvättstuga, med öppna hyllor, vita skåp, vita väggar, laminatgolv, en tvättmaskin och torktumlare bredvid varandra och brunt golv
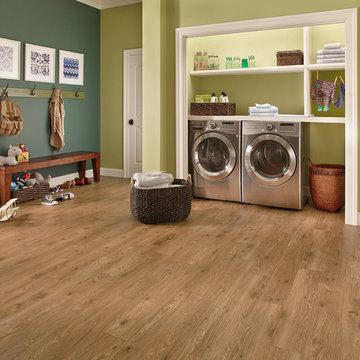
Inspiration för stora lantliga linjära tvättstugor, med öppna hyllor, vita skåp, mörkt trägolv och brunt golv
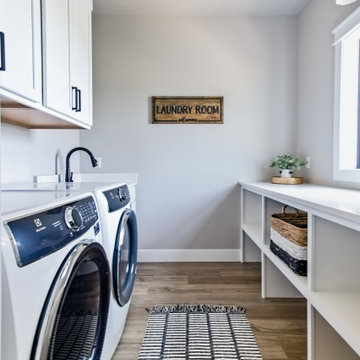
Laundry Room Floors by Shaw Floors, Endura+ in Driftwood
Idéer för att renovera en lantlig parallell tvättstuga, med öppna hyllor, vita skåp, vinylgolv, en tvättmaskin och torktumlare bredvid varandra och brunt golv
Idéer för att renovera en lantlig parallell tvättstuga, med öppna hyllor, vita skåp, vinylgolv, en tvättmaskin och torktumlare bredvid varandra och brunt golv
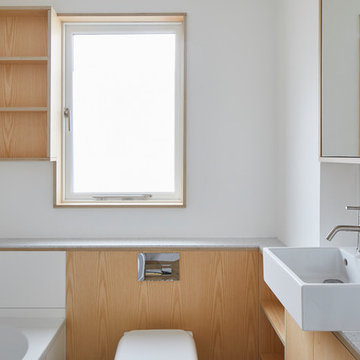
This 3 storey mid-terrace townhouse on the Harringay Ladder was in desperate need for some modernisation and general recuperation, having not been altered for several decades.
We were appointed to reconfigure and completely overhaul the outrigger over two floors which included new kitchen/dining and replacement conservatory to the ground with bathroom, bedroom & en-suite to the floor above.
Like all our projects we considered a variety of layouts and paid close attention to the form of the new extension to replace the uPVC conservatory to the rear garden. Conceived as a garden room, this space needed to be flexible forming an extension to the kitchen, containing utilities, storage and a nursery for plants but a space that could be closed off with when required, which led to discrete glazed pocket sliding doors to retain natural light.
We made the most of the north-facing orientation by adopting a butterfly roof form, typical to the London terrace, and introduced high-level clerestory windows, reaching up like wings to bring in morning and evening sunlight. An entirely bespoke glazed roof, double glazed panels supported by exposed Douglas fir rafters, provides an abundance of light at the end of the spacial sequence, a threshold space between the kitchen and the garden.
The orientation also meant it was essential to enhance the thermal performance of the un-insulated and damp masonry structure so we introduced insulation to the roof, floor and walls, installed passive ventilation which increased the efficiency of the external envelope.
A predominantly timber-based material palette of ash veneered plywood, for the garden room walls and new cabinets throughout, douglas fir doors and windows and structure, and an oak engineered floor all contribute towards creating a warm and characterful space.
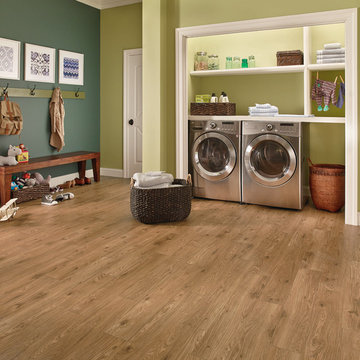
Idéer för vintage tvättstugor, med öppna hyllor, gröna väggar, mellanmörkt trägolv, en tvättmaskin och torktumlare bredvid varandra och brunt golv
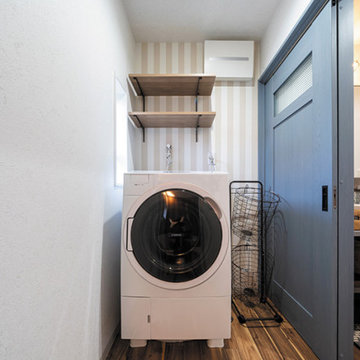
ご夫妻のライフスタイルに合わせて、独立したオープンの洗面室をLDKに隣接させました。
採光窓は、断熱性のある窓とサッシに取り替え、洗濯機の上に南海プライウッドのランドリーラックを設置。
Inredning av en skandinavisk tvättstuga enbart för tvätt, med öppna hyllor, flerfärgade väggar, vinylgolv och brunt golv
Inredning av en skandinavisk tvättstuga enbart för tvätt, med öppna hyllor, flerfärgade väggar, vinylgolv och brunt golv
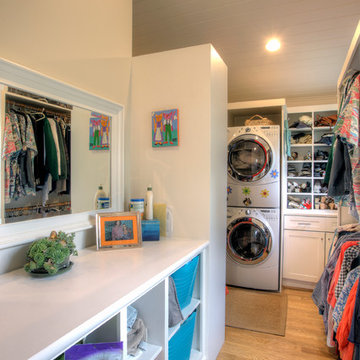
Idéer för ett stort klassiskt parallellt grovkök, med öppna hyllor, vita skåp, bänkskiva i koppar, grå väggar, mellanmörkt trägolv, en tvättpelare och brunt golv
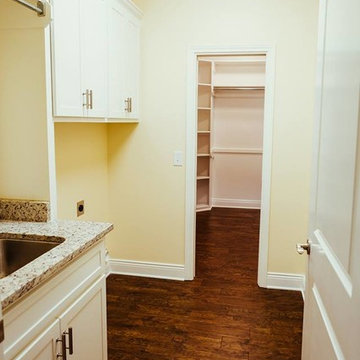
Exempel på en mellanstor klassisk flerfärgade linjär flerfärgat tvättstuga enbart för tvätt, med en undermonterad diskho, öppna hyllor, vita skåp, granitbänkskiva, gula väggar, mörkt trägolv, en tvättmaskin och torktumlare bredvid varandra och brunt golv
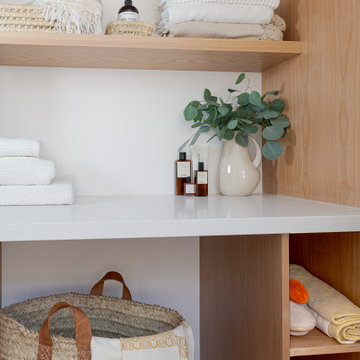
The laundry has been created, to provide a separate space. On the left, appliances. On the center, large and clever shelves, with laundry hamper, niches, opened shelves. On the right, space for ironing table.

Klassisk inredning av en stor parallell tvättstuga enbart för tvätt, med öppna hyllor, vita skåp, vita väggar, en tvättmaskin och torktumlare bredvid varandra, ljust trägolv och brunt golv
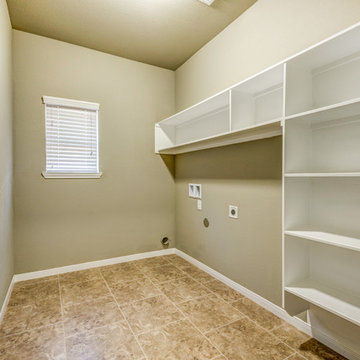
Inspiration för stora amerikanska linjära tvättstugor enbart för tvätt, med öppna hyllor, vita skåp, beige väggar, klinkergolv i keramik, en tvättmaskin och torktumlare bredvid varandra och brunt golv
143 foton på tvättstuga, med öppna hyllor och brunt golv
4