101 foton på tvättstuga, med rosa väggar
Sortera efter:
Budget
Sortera efter:Populärt i dag
61 - 80 av 101 foton
Artikel 1 av 3
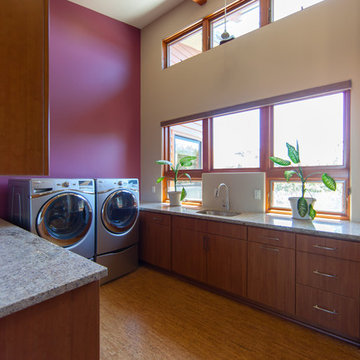
Located in the Las Ventanas community of Arroyo Grande, this single family residence was designed and built for a couple who desired a contemporary home that fit into the natural landscape. The design solution features multiple decks, including a large rear deck that is cantilevered out from the house and nestled among the trees. Three corners of the house are mitered and built of glass, offering more views of the wooded lot.
Organic materials bring warmth and texture to the space. A large natural stone “spine” wall runs from the front of the house through the main living space. Shower floors are clad in pebbles, which are both attractive and slipresistant. Mount Moriah stone, a type of quartzite, brings texture to the entry, kitchen and sunroom floors. The same stone was used for the front walkway and driveway, emphasizing the connection between indoor and outdoor spaces.
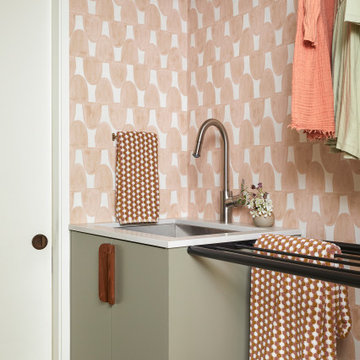
This 1960s home was in original condition and badly in need of some functional and cosmetic updates. We opened up the great room into an open concept space, converted the half bathroom downstairs into a full bath, and updated finishes all throughout with finishes that felt period-appropriate and reflective of the owner's Asian heritage.
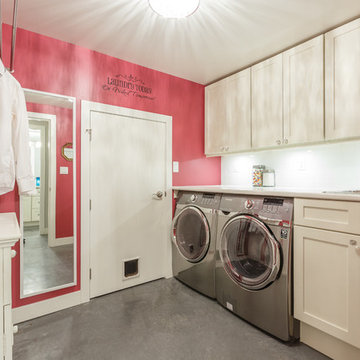
This was a complete remodel of a very dated basement into a bright a spacious basement suite. Creating an open concept living space was at the top of the homeowners list. With the addition of a great outdoor living space, the space was complete.
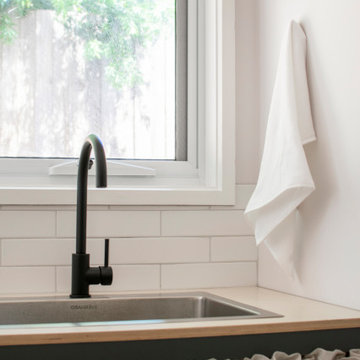
Idéer för att renovera ett litet vintage beige l-format beige grovkök, med en nedsänkt diskho, öppna hyllor, skåp i ljust trä, träbänkskiva, vitt stänkskydd, stänkskydd i tunnelbanekakel, rosa väggar, en tvättmaskin och torktumlare bredvid varandra och vitt golv
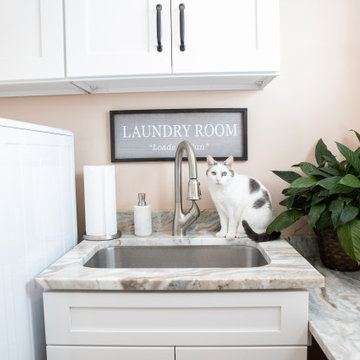
Idéer för mellanstora funkis u-formade beige grovkök, med luckor med profilerade fronter, vita skåp, marmorbänkskiva, rosa väggar, en tvättpelare, ljust trägolv och flerfärgat golv
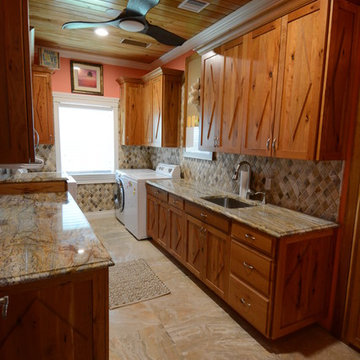
Exempel på ett stort rustikt flerfärgad parallellt flerfärgat grovkök, med en undermonterad diskho, luckor med infälld panel, skåp i mörkt trä, granitbänkskiva, rosa väggar, klinkergolv i porslin, en tvättmaskin och torktumlare bredvid varandra och beiget golv
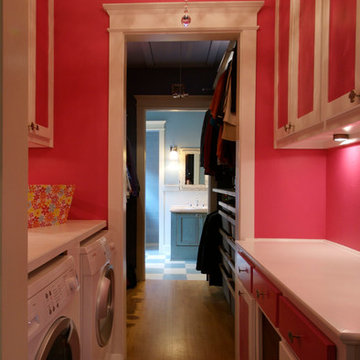
Idéer för en mellanstor shabby chic-inspirerad parallell tvättstuga enbart för tvätt, med skåp i shakerstil, vita skåp, träbänkskiva, rosa väggar, ljust trägolv och en tvättmaskin och torktumlare bredvid varandra
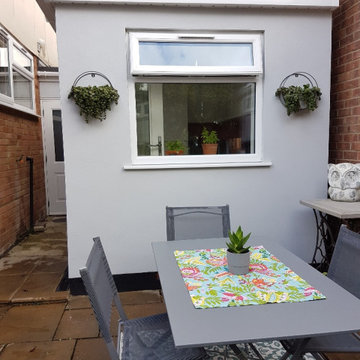
Inredning av en modern liten grå grått tvättstuga, med en allbänk, skåp i shakerstil, vita skåp, laminatbänkskiva, grått stänkskydd, rosa väggar, linoleumgolv och svart golv
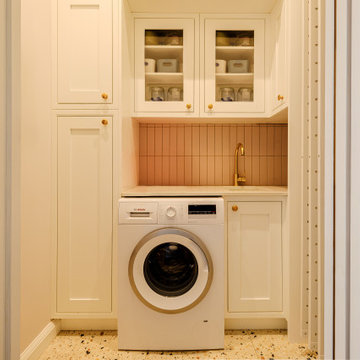
Our fun client desired a laundry space that was as fashionable as it was functional, a place where laundry would be more of a joy than a chore. To add an element of playfulness, she chose an eye-catching Terrazzo for the flooring, beautifully complemented by pink vertical stacked brick tiles from Mandarin Stone.
Harmoniously blending with the elegant furniture, this distinctive combination not only enhances the visual charm but also contributes to a joyful atmosphere, effectively making laundry an enjoyable experience.
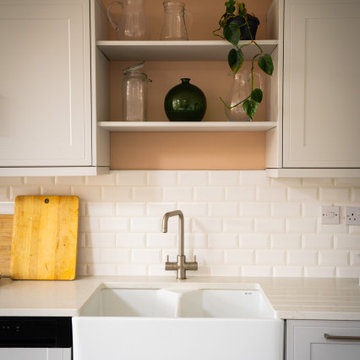
For this project the key feature was the beautiful forest green Aga range oven. The Aga was part of the property when the client moved in, the oven was moved into the new extension where the kitchen was to be situated and the design process went from here. Initially, a low budget kitchen was designed around the Aga, a few years later we were called back in to design the gorgeous existing open plan kitchen/dining/snug room we see today.
The deep green aga was complemented by a soft shade of pink on the walls, setting plaster by Farrow & Ball. This tide perfectly together with the existing limed oak floor. To emphasise the forest green of the aga, we added a matching deep green floor lamp and elegant velvet bar stools. From here we used a natural colour pallet so not to detract from the statement forest green pieces. We selected a classic shaker kitchen in Dove Grey by Howdens Kitchens, this continued through to the utility and cloakroom just off of the kitchen, with a handy ceiling mounted drying rack being fitted for ease of use. Finally a pale oak top table with pale grey painted legs was paired with the family’s existing white dining chairs to finish this kitchen/dining/living area.
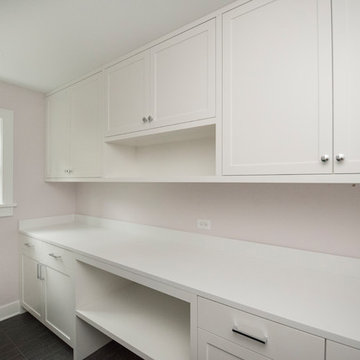
Exempel på ett mellanstort klassiskt parallellt grovkök, med skåp i shakerstil, vita skåp, bänkskiva i kvarts, rosa väggar, skiffergolv, en tvättmaskin och torktumlare bredvid varandra och grått golv
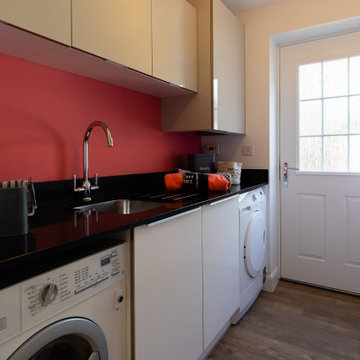
Essenare Properties / Steve White - vsco.co/stevewhiite
Inredning av en modern liten svarta parallell svart liten tvättstuga med garderob, med en integrerad diskho, luckor med glaspanel, grå skåp, bänkskiva i kvartsit, rosa väggar, ljust trägolv och beiget golv
Inredning av en modern liten svarta parallell svart liten tvättstuga med garderob, med en integrerad diskho, luckor med glaspanel, grå skåp, bänkskiva i kvartsit, rosa väggar, ljust trägolv och beiget golv
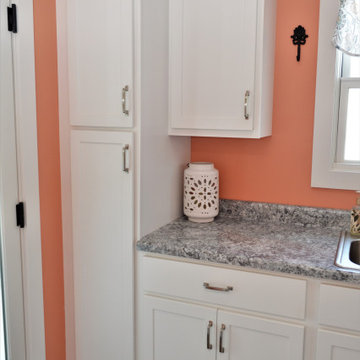
Cabinet Brand: BaileyTown USA
Wood Species: Maple
Cabinet Finish: White
Door Style: Chesapeake
Counter top: Laminate counter top, Modern edge detail, Coved back splash, Geriba Gray color

2-story addition to this historic 1894 Princess Anne Victorian. Family room, new full bath, relocated half bath, expanded kitchen and dining room, with Laundry, Master closet and bathroom above. Wrap-around porch with gazebo.
Photos by 12/12 Architects and Robert McKendrick Photography.
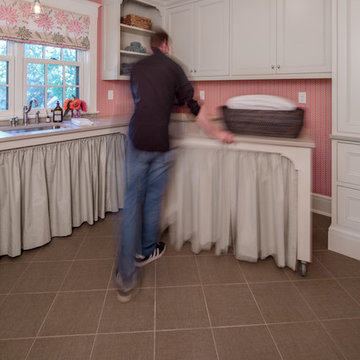
Farm Kid Studios
Inredning av en klassisk tvättstuga enbart för tvätt, med en undermonterad diskho, luckor med infälld panel, beige skåp, rosa väggar och en tvättmaskin och torktumlare bredvid varandra
Inredning av en klassisk tvättstuga enbart för tvätt, med en undermonterad diskho, luckor med infälld panel, beige skåp, rosa väggar och en tvättmaskin och torktumlare bredvid varandra
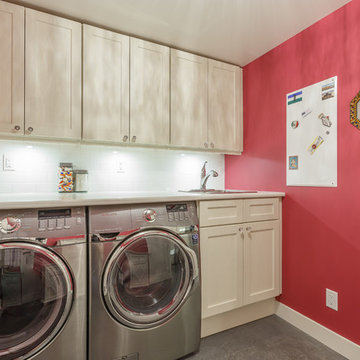
This was a complete remodel of a very dated basement into a bright a spacious basement suite. Creating an open concept living space was at the top of the homeowners list. With the addition of a great outdoor living space, the space was complete.
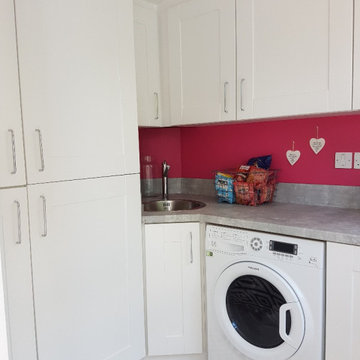
Foto på en liten funkis grå tvättstuga, med en allbänk, skåp i shakerstil, vita skåp, laminatbänkskiva, grått stänkskydd, rosa väggar, linoleumgolv och svart golv
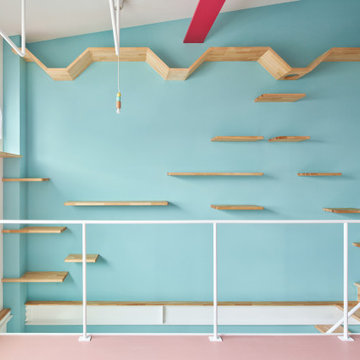
Inredning av ett modernt litet rosa rosa grovkök med garderob, med en undermonterad diskho, luckor med infälld panel, vita skåp, träbänkskiva, rosa väggar, linoleumgolv och rosa golv
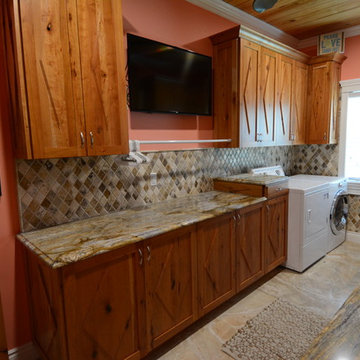
Inredning av ett rustikt stort flerfärgad parallellt flerfärgat grovkök, med en undermonterad diskho, luckor med infälld panel, skåp i mörkt trä, granitbänkskiva, rosa väggar, klinkergolv i porslin, en tvättmaskin och torktumlare bredvid varandra och beiget golv
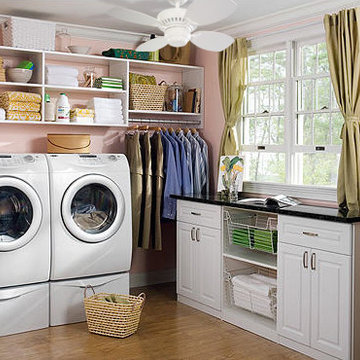
Idéer för stora vintage l-formade grovkök, med luckor med upphöjd panel, vita skåp, rosa väggar, ljust trägolv och en tvättmaskin och torktumlare bredvid varandra
101 foton på tvättstuga, med rosa väggar
4