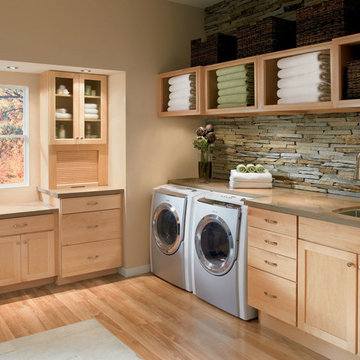1 327 foton på tvättstuga, med skåp i ljust trä
Sortera efter:
Budget
Sortera efter:Populärt i dag
61 - 80 av 1 327 foton
Artikel 1 av 2

Natural materials, clean lines and a minimalist aesthetic are all defining features of this custom solid timber Laundry.
Foto på en liten nordisk vita l-formad tvättstuga, med en rustik diskho, luckor med infälld panel, skåp i ljust trä, bänkskiva i kvarts, beige stänkskydd, stänkskydd i keramik, vita väggar, kalkstensgolv och en tvättmaskin och torktumlare bredvid varandra
Foto på en liten nordisk vita l-formad tvättstuga, med en rustik diskho, luckor med infälld panel, skåp i ljust trä, bänkskiva i kvarts, beige stänkskydd, stänkskydd i keramik, vita väggar, kalkstensgolv och en tvättmaskin och torktumlare bredvid varandra
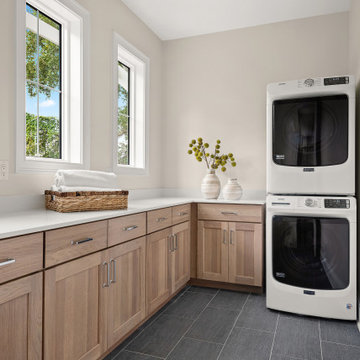
Inspiration för stora maritima vitt tvättstugor, med skåp i shakerstil, skåp i ljust trä, marmorbänkskiva, vita väggar, klinkergolv i porslin och en tvättpelare
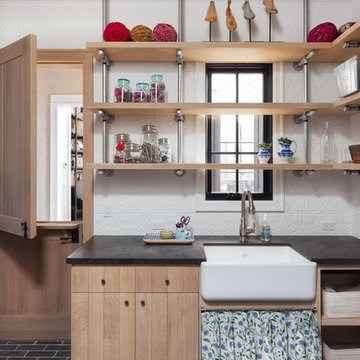
Idéer för att renovera en mellanstor lantlig tvättstuga, med en rustik diskho, släta luckor, skåp i ljust trä och vita väggar
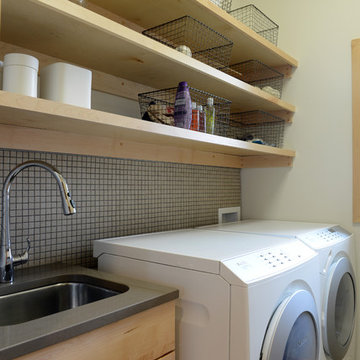
Design by: Bill Tweten CKD, CBD
Photo by: Robb Siverson
www.robbsiverson
Crystal cabinets are featured in this laundry room. A natural Maple was used to keep the space bright. Cabinetry on one side is balanced with open shelving on the opposite side giving this laundry room a spacious feeling while giving plenty of storage space. Amerock stainless steel pulls give this laundry room a contemporary flair.

Multiple built-in laundry hampers can be used for sorting dirty laundry and save you time. Photo by Brandon Barré.
Modern inredning av ett stort brun brunt grovkök, med släta luckor, skåp i ljust trä, laminatbänkskiva och beige väggar
Modern inredning av ett stort brun brunt grovkök, med släta luckor, skåp i ljust trä, laminatbänkskiva och beige väggar

Photography by Andrea Rugg
Idéer för en stor modern grå u-formad tvättstuga enbart för tvätt, med skåp i ljust trä, en nedsänkt diskho, släta luckor, bänkskiva i koppar, beige väggar, travertin golv, en tvättmaskin och torktumlare bredvid varandra och grått golv
Idéer för en stor modern grå u-formad tvättstuga enbart för tvätt, med skåp i ljust trä, en nedsänkt diskho, släta luckor, bänkskiva i koppar, beige väggar, travertin golv, en tvättmaskin och torktumlare bredvid varandra och grått golv

This compact laundry/walk in pantry packs a lot in a small space. By stacking the new front loading washer and dryer on a platform, doing laundry just got a lot more ergonomic not to mention the space afforded for folding and storage!
Photo by A Kitchen That Works LLC

Idéer för ett mycket stort vit grovkök, med en undermonterad diskho, skåp i ljust trä, bänkskiva i kvarts, svart stänkskydd, grå väggar, klinkergolv i porslin, en tvättmaskin och torktumlare bredvid varandra och stänkskydd i tunnelbanekakel

Liz Andrews Photography and Design
Inredning av en modern mellanstor vita parallell vitt tvättstuga enbart för tvätt, med en undermonterad diskho, släta luckor, skåp i ljust trä, granitbänkskiva, vitt stänkskydd, stänkskydd i keramik, vita väggar, klinkergolv i keramik, en tvättmaskin och torktumlare bredvid varandra och vitt golv
Inredning av en modern mellanstor vita parallell vitt tvättstuga enbart för tvätt, med en undermonterad diskho, släta luckor, skåp i ljust trä, granitbänkskiva, vitt stänkskydd, stänkskydd i keramik, vita väggar, klinkergolv i keramik, en tvättmaskin och torktumlare bredvid varandra och vitt golv

www.special-style.ru
Modern inredning av ett mellanstort l-format grovkök, med en nedsänkt diskho, skåp i ljust trä, laminatbänkskiva, grå väggar, mellanmörkt trägolv, en tvättmaskin och torktumlare bredvid varandra och släta luckor
Modern inredning av ett mellanstort l-format grovkök, med en nedsänkt diskho, skåp i ljust trä, laminatbänkskiva, grå väggar, mellanmörkt trägolv, en tvättmaskin och torktumlare bredvid varandra och släta luckor

Idéer för att renovera ett funkis linjärt grovkök, med släta luckor, skåp i ljust trä, grå väggar, tvättmaskin och torktumlare byggt in i ett skåp och korkgolv

The laundry room was designed to serve many purposes besides just laundry. It includes a gift wrapping station, laundry chute, fold down ironing board, vacuum and mop storage, lap top work area and a dog feeding station. The center table was designed for folding and the three rolling laundry carts fit neatly underneath. The dark grey tiles and dark quartz countertop contrast with the light wood cabinets.

Laundry Room Remodel
Idéer för stora medelhavsstil grått grovkök, med en undermonterad diskho, skåp i ljust trä, bänkskiva i kvarts, blått stänkskydd, stänkskydd i keramik, vita väggar, klinkergolv i porslin, en tvättpelare och flerfärgat golv
Idéer för stora medelhavsstil grått grovkök, med en undermonterad diskho, skåp i ljust trä, bänkskiva i kvarts, blått stänkskydd, stänkskydd i keramik, vita väggar, klinkergolv i porslin, en tvättpelare och flerfärgat golv

This 3 storey mid-terrace townhouse on the Harringay Ladder was in desperate need for some modernisation and general recuperation, having not been altered for several decades.
We were appointed to reconfigure and completely overhaul the outrigger over two floors which included new kitchen/dining and replacement conservatory to the ground with bathroom, bedroom & en-suite to the floor above.
Like all our projects we considered a variety of layouts and paid close attention to the form of the new extension to replace the uPVC conservatory to the rear garden. Conceived as a garden room, this space needed to be flexible forming an extension to the kitchen, containing utilities, storage and a nursery for plants but a space that could be closed off with when required, which led to discrete glazed pocket sliding doors to retain natural light.
We made the most of the north-facing orientation by adopting a butterfly roof form, typical to the London terrace, and introduced high-level clerestory windows, reaching up like wings to bring in morning and evening sunlight. An entirely bespoke glazed roof, double glazed panels supported by exposed Douglas fir rafters, provides an abundance of light at the end of the spacial sequence, a threshold space between the kitchen and the garden.
The orientation also meant it was essential to enhance the thermal performance of the un-insulated and damp masonry structure so we introduced insulation to the roof, floor and walls, installed passive ventilation which increased the efficiency of the external envelope.
A predominantly timber-based material palette of ash veneered plywood, for the garden room walls and new cabinets throughout, douglas fir doors and windows and structure, and an oak engineered floor all contribute towards creating a warm and characterful space.

This gorgeous beach condo sits on the banks of the Pacific ocean in Solana Beach, CA. The previous design was dark, heavy and out of scale for the square footage of the space. We removed an outdated bulit in, a column that was not supporting and all the detailed trim work. We replaced it with white kitchen cabinets, continuous vinyl plank flooring and clean lines throughout. The entry was created by pulling the lower portion of the bookcases out past the wall to create a foyer. The shelves are open to both sides so the immediate view of the ocean is not obstructed. New patio sliders now open in the center to continue the view. The shiplap ceiling was updated with a fresh coat of paint and smaller LED can lights. The bookcases are the inspiration color for the entire design. Sea glass green, the color of the ocean, is sprinkled throughout the home. The fireplace is now a sleek contemporary feel with a tile surround. The mantel is made from old barn wood. A very special slab of quartzite was used for the bookcase counter, dining room serving ledge and a shelf in the laundry room. The kitchen is now white and bright with glass tile that reflects the colors of the water. The hood and floating shelves have a weathered finish to reflect drift wood. The laundry room received a face lift starting with new moldings on the door, fresh paint, a rustic cabinet and a stone shelf. The guest bathroom has new white tile with a beachy mosaic design and a fresh coat of paint on the vanity. New hardware, sinks, faucets, mirrors and lights finish off the design. The master bathroom used to be open to the bedroom. We added a wall with a barn door for privacy. The shower has been opened up with a beautiful pebble tile water fall. The pebbles are repeated on the vanity with a natural edge finish. The vanity received a fresh paint job, new hardware, faucets, sinks, mirrors and lights. The guest bedroom has a custom double bunk with reading lamps for the kiddos. This space now reflects the community it is in, and we have brought the beach inside.
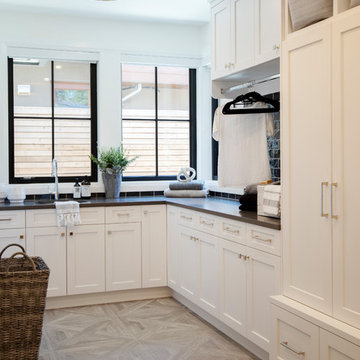
Idéer för lantliga u-formade grått tvättstugor enbart för tvätt, med en undermonterad diskho, skåp i shakerstil, skåp i ljust trä och klinkergolv i porslin

Kristen McGaughey Photography
Bild på en liten funkis vita linjär vitt tvättstuga enbart för tvätt, med en undermonterad diskho, släta luckor, skåp i ljust trä, bänkskiva i koppar, grå väggar, betonggolv och grått golv
Bild på en liten funkis vita linjär vitt tvättstuga enbart för tvätt, med en undermonterad diskho, släta luckor, skåp i ljust trä, bänkskiva i koppar, grå väggar, betonggolv och grått golv

Idéer för att renovera ett mellanstort retro vit u-format vitt grovkök, med en nedsänkt diskho, släta luckor, skåp i ljust trä, marmorbänkskiva, vitt stänkskydd, stänkskydd i keramik, vita väggar, klinkergolv i keramik, en tvättmaskin och torktumlare bredvid varandra och grått golv

The compact and functional ground floor utility room and WC has been positioned where the original staircase used to be in the centre of the house.
We kept to a paired down utilitarian style and palette when designing this practical space. A run of bespoke birch plywood full height cupboards for coats and shoes and a laundry cupboard with a stacked washing machine and tumble dryer. Tucked at the end is an enamel bucket sink and lots of open shelving storage. A simple white grid of tiles and the natural finish cork flooring which runs through out the house.
1 327 foton på tvättstuga, med skåp i ljust trä
4
