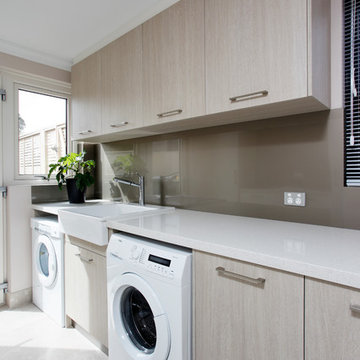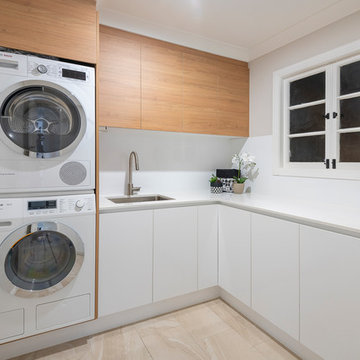312 foton på tvättstuga, med skåp i ljust trä och bänkskiva i kvarts
Sortera efter:
Budget
Sortera efter:Populärt i dag
1 - 20 av 312 foton
Artikel 1 av 3

Dale Lang NW Architectural Photography
Amerikansk inredning av en liten vita parallell vitt tvättstuga enbart för tvätt, med skåp i shakerstil, skåp i ljust trä, korkgolv, en tvättpelare, bänkskiva i kvarts, brunt golv och beige väggar
Amerikansk inredning av en liten vita parallell vitt tvättstuga enbart för tvätt, med skåp i shakerstil, skåp i ljust trä, korkgolv, en tvättpelare, bänkskiva i kvarts, brunt golv och beige väggar

Laundry Renovation, Modern Laundry Renovation, Drying Bar, Open Shelving Laundry, Perth Laundry Renovations, Modern Laundry Renovations For Smaller Homes, Small Laundry Renovations Perth

Bild på en stor skandinavisk grå parallell grått tvättstuga, med en allbänk, släta luckor, skåp i ljust trä, bänkskiva i kvarts, flerfärgad stänkskydd, stänkskydd i porslinskakel, vita väggar, klinkergolv i keramik, en tvättmaskin och torktumlare bredvid varandra och grått golv

The laundry has been completely replaced with this fresh, clean and functional laundry.. This image shows the pull out bench extension pushed back when not in use

Lisa Petrole
Idéer för ett mellanstort modernt l-format grovkök, med en undermonterad diskho, släta luckor, skåp i ljust trä, bänkskiva i kvarts, grå väggar, klinkergolv i porslin och en tvättmaskin och torktumlare bredvid varandra
Idéer för ett mellanstort modernt l-format grovkök, med en undermonterad diskho, släta luckor, skåp i ljust trä, bänkskiva i kvarts, grå väggar, klinkergolv i porslin och en tvättmaskin och torktumlare bredvid varandra

Foto på en liten vintage grå tvättstuga enbart för tvätt, med en undermonterad diskho, släta luckor, skåp i ljust trä, bänkskiva i kvarts, grått stänkskydd, stänkskydd i stickkakel, vita väggar, klinkergolv i keramik, en tvättmaskin och torktumlare bredvid varandra och flerfärgat golv

Natural materials, clean lines and a minimalist aesthetic are all defining features of this custom solid timber Laundry.
Foto på en liten nordisk vita l-formad tvättstuga, med en rustik diskho, luckor med infälld panel, skåp i ljust trä, bänkskiva i kvarts, beige stänkskydd, stänkskydd i keramik, vita väggar, kalkstensgolv och en tvättmaskin och torktumlare bredvid varandra
Foto på en liten nordisk vita l-formad tvättstuga, med en rustik diskho, luckor med infälld panel, skåp i ljust trä, bänkskiva i kvarts, beige stänkskydd, stänkskydd i keramik, vita väggar, kalkstensgolv och en tvättmaskin och torktumlare bredvid varandra

Foto på en mellanstor funkis grå parallell tvättstuga enbart för tvätt, med en rustik diskho, släta luckor, skåp i ljust trä, bänkskiva i kvarts, grått stänkskydd, stänkskydd i porslinskakel, vita väggar, klinkergolv i porslin, en tvättmaskin och torktumlare bredvid varandra och vitt golv

Diane Brophy Photography
Klassisk inredning av en liten grå linjär grått tvättstuga enbart för tvätt, med en undermonterad diskho, släta luckor, skåp i ljust trä, bänkskiva i kvarts, grå väggar, klinkergolv i porslin, en tvättmaskin och torktumlare bredvid varandra och beiget golv
Klassisk inredning av en liten grå linjär grått tvättstuga enbart för tvätt, med en undermonterad diskho, släta luckor, skåp i ljust trä, bänkskiva i kvarts, grå väggar, klinkergolv i porslin, en tvättmaskin och torktumlare bredvid varandra och beiget golv

Loni Parker, editor and founder of Adore Home Magazine, has done just that with the extensive laundry renovation in her newly purchased home. Loni transformed a laundry she describes as “unusable” into a fabulous and functional room that makes the everyday sorting-washing-folding chore enjoyable – yes, really!
The ‘before’ part of the makeover wasn’t pretty, a dank and mouldy laundry with leaking taps, exposed pipes and a broken hot water system. Design-wise, Loni wanted to create a fresh space with a predominant use of white. She chose Smartstone Arcadia for the benchtop, one of Smartstone’s superb range of white quartz surfaces and also one of the most popular whites for benchtops, a versatile cool white with a fine to medium grain.

The new Laundry Room and Folding Station. A rod for hanging clothes allows for air drying and prevents wrinkles and enhances storage and organization. The appliance color also compliments the neutral pallet of the rift sawn oak cabinets and large format gray tile. The front loading washer and dryer provide easy access to the task at hand. Laundry basket storage allows for easy sorting of lights and dark laundry loads. Access to the garage allows the room to double as a mud room when necessary. The full height wall cabinets provide additional storage options.
RRS Design + Build is a Austin based general contractor specializing in high end remodels and custom home builds. As a leader in contemporary, modern and mid century modern design, we are the clear choice for a superior product and experience. We would love the opportunity to serve you on your next project endeavor. Put our award winning team to work for you today!

This is a multi-functional space serving as side entrance, mudroom, laundry room and walk-in pantry all within in a footprint of 125 square feet. The mudroom wish list included a coat closet, shoe storage and a bench, as well as hooks for hats, bags, coats, etc. which we located on its own wall. The opposite wall houses the laundry equipment and sink. The front-loading washer and dryer gave us the opportunity for a folding counter above and helps create a more finished look for the room. The sink is tucked in the corner with a faucet that doubles its utility serving chilled carbonated water with the turn of a dial.
The walk-in pantry element of the space is by far the most important for the client. They have a lot of storage needs that could not be completely fulfilled as part of the concurrent kitchen renovation. The function of the pantry had to include a second refrigerator as well as dry food storage and organization for many large serving trays and baskets. To maximize the storage capacity of the small space, we designed the walk-in pantry cabinet in the corner and included deep wall cabinets above following the slope of the ceiling. A library ladder with handrails ensures the upper storage is readily accessible and safe for this older couple to use on a daily basis.
A new herringbone tile floor was selected to add varying shades of grey and beige to compliment the faux wood grain laminate cabinet doors. A new skylight brings in needed natural light to keep the space cheerful and inviting. The cookbook shelf adds personality and a shot of color to the otherwise neutral color scheme that was chosen to visually expand the space.
Storage for all of its uses is neatly hidden in a beautifully designed compact package!

Inspiration för en mellanstor funkis vita vitt tvättstuga enbart för tvätt, med en enkel diskho, skåp i ljust trä, bänkskiva i kvarts, stänkskydd i porslinskakel, vita väggar, klinkergolv i keramik, en tvättpelare och vitt golv

A small beachside home was reconfigured to allow for a larger kitchen opening to the back yard with compact adjacent laundry. The feature tiled wall makes quite a statement with striking dark turquoise hand-made tiles. The wall conceals the small walk-in pantry we managed to fit in behind. Used for food storage and making messy afternoon snacks without cluttering the open plan kitchen/dining living room. Lots of drawers and benchspace in the actual kitchen make this kitchen a dream to work in. And enhances the whole living dining space. The laundry continues with the same materials as the kitchen so make a small but functional space connect with the kitchen.

Inspiration för små moderna linjära vitt tvättstugor enbart för tvätt, med släta luckor, skåp i ljust trä, bänkskiva i kvarts, vitt stänkskydd, stänkskydd i keramik, vita väggar, klinkergolv i porslin, en tvättpelare och grått golv

Bild på ett litet funkis vit parallellt vitt grovkök, med en nedsänkt diskho, skåp i ljust trä, bänkskiva i kvarts, grå väggar, klinkergolv i porslin, en tvättmaskin och torktumlare bredvid varandra och grått golv

Doors: Laminex White Washed Oak Riven Finish (vertical grain).
Bench: Essastone French Nougat 40mm edges
Splash: Laminex Metaline Autumn Perle
Modern inredning av en vita linjär vitt tvättstuga, med en rustik diskho, släta luckor, bänkskiva i kvarts, skåp i ljust trä, en tvättmaskin och torktumlare bredvid varandra, klinkergolv i keramik och grått golv
Modern inredning av en vita linjär vitt tvättstuga, med en rustik diskho, släta luckor, bänkskiva i kvarts, skåp i ljust trä, en tvättmaskin och torktumlare bredvid varandra, klinkergolv i keramik och grått golv

DMF Images
Idéer för mellanstora funkis l-formade vitt tvättstugor enbart för tvätt, med en undermonterad diskho, skåp i ljust trä, bänkskiva i kvarts, ljust trägolv och en tvättpelare
Idéer för mellanstora funkis l-formade vitt tvättstugor enbart för tvätt, med en undermonterad diskho, skåp i ljust trä, bänkskiva i kvarts, ljust trägolv och en tvättpelare

Minimalistisk inredning av en stor grå parallell grått tvättstuga, med en allbänk, släta luckor, skåp i ljust trä, bänkskiva i kvarts, flerfärgad stänkskydd, stänkskydd i porslinskakel, vita väggar, klinkergolv i keramik, en tvättmaskin och torktumlare bredvid varandra och grått golv

Simple but effective design changes were adopted in this multi room renovation.
Modern minimalist kitchens call for integrated appliances within their design.
The tall cabinetry display is visually appealing with this two-tone style.
The master bedroom is only truly complete with the added luxury of an ensuite bathroom. Smart inclusions like a large format tiling, the in-wall cistern with floor pan and a fully frameless shower, ensure an open feel was gained for a small footprint of this ensuite.
The wonderful transformation was made in this family bathroom, with a reconfigured floor plan. Now boasting both a freestanding bath and luxurious walk-in shower. Tiled splash backs are commonly themed in Kitchen and laundry interior design. Our clients chose this 100 x100 striking lineal patterned tile, which they matched in both their kitchen and laundry splash backs.
312 foton på tvättstuga, med skåp i ljust trä och bänkskiva i kvarts
1