312 foton på tvättstuga, med skåp i ljust trä och bänkskiva i kvarts
Sortera efter:
Budget
Sortera efter:Populärt i dag
61 - 80 av 312 foton
Artikel 1 av 3
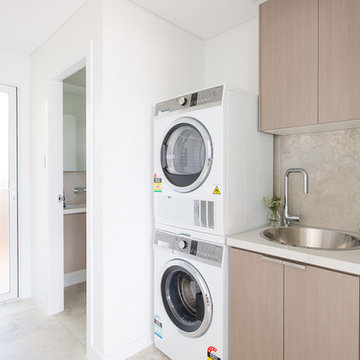
Elouise van riet gray
Bild på en liten funkis linjär tvättstuga enbart för tvätt, med en nedsänkt diskho, släta luckor, skåp i ljust trä, bänkskiva i kvarts, vita väggar, klinkergolv i keramik och en tvättpelare
Bild på en liten funkis linjär tvättstuga enbart för tvätt, med en nedsänkt diskho, släta luckor, skåp i ljust trä, bänkskiva i kvarts, vita väggar, klinkergolv i keramik och en tvättpelare
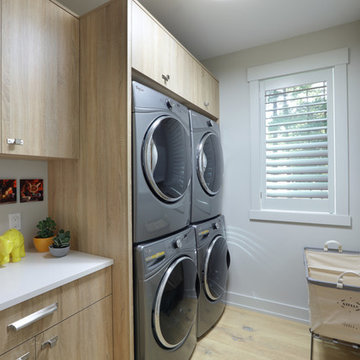
Builder: Falcon Custom Homes
Interior Designer: Mary Burns - Gallery
Photographer: Mike Buck
A perfectly proportioned story and a half cottage, the Farfield is full of traditional details and charm. The front is composed of matching board and batten gables flanking a covered porch featuring square columns with pegged capitols. A tour of the rear façade reveals an asymmetrical elevation with a tall living room gable anchoring the right and a low retractable-screened porch to the left.
Inside, the front foyer opens up to a wide staircase clad in horizontal boards for a more modern feel. To the left, and through a short hall, is a study with private access to the main levels public bathroom. Further back a corridor, framed on one side by the living rooms stone fireplace, connects the master suite to the rest of the house. Entrance to the living room can be gained through a pair of openings flanking the stone fireplace, or via the open concept kitchen/dining room. Neutral grey cabinets featuring a modern take on a recessed panel look, line the perimeter of the kitchen, framing the elongated kitchen island. Twelve leather wrapped chairs provide enough seating for a large family, or gathering of friends. Anchoring the rear of the main level is the screened in porch framed by square columns that match the style of those found at the front porch. Upstairs, there are a total of four separate sleeping chambers. The two bedrooms above the master suite share a bathroom, while the third bedroom to the rear features its own en suite. The fourth is a large bunkroom above the homes two-stall garage large enough to host an abundance of guests.

Klassisk inredning av ett stort grå linjärt grått grovkök, med en rustik diskho, skåp i shakerstil, skåp i ljust trä, bänkskiva i kvarts, flerfärgad stänkskydd, stänkskydd i keramik, vita väggar, klinkergolv i keramik, en tvättmaskin och torktumlare bredvid varandra och grått golv

The light wood finish beaded inset kitchen cabinets from Mouser set the tone for this bright transitional kitchen design in Cohasset. This is complemented by white upper cabinets, glass front cabinet panels with in cabinet lighting, and a custom hood in a matching color palette. The result is a bright open plan space that will be the center of attention in this home. The entire space offers ample storage and work space, including a handy appliance garage. The cabinetry is accented by honey bronze finish hardware from Top Knobs, and glass and metal pendant lights. The backsplash perfectly complements the color scheme with Best Tile Essenze Bianco for the main tile and a border in Pesaro stone glass mosaic tile. The bi-level kitchen island offers space to sit. A sleek Brizo Solna faucet pairs perfectly with the asymmetrical shaped undermount sink, and Thermador appliances complete the kitchen design.
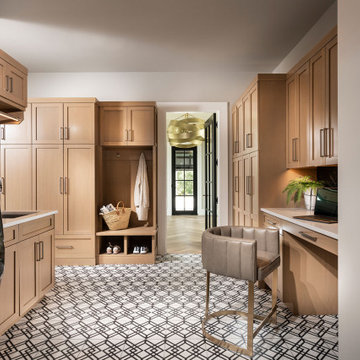
Inredning av ett mycket stort vit vitt grovkök, med en undermonterad diskho, skåp i ljust trä, bänkskiva i kvarts, grå väggar, klinkergolv i porslin, en tvättmaskin och torktumlare bredvid varandra, svart stänkskydd och stänkskydd i tunnelbanekakel
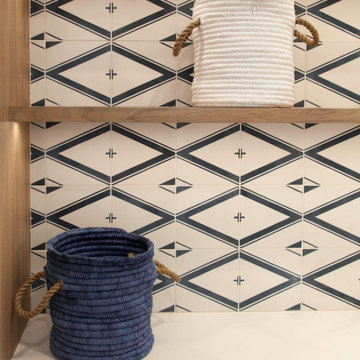
Blue and white cement tile, Cle new west pattern five
Foto på en liten maritim vita l-formad tvättstuga enbart för tvätt, med en undermonterad diskho, släta luckor, skåp i ljust trä, bänkskiva i kvarts, blått stänkskydd, stänkskydd i cementkakel, vita väggar, klinkergolv i porslin, en tvättpelare och beiget golv
Foto på en liten maritim vita l-formad tvättstuga enbart för tvätt, med en undermonterad diskho, släta luckor, skåp i ljust trä, bänkskiva i kvarts, blått stänkskydd, stänkskydd i cementkakel, vita väggar, klinkergolv i porslin, en tvättpelare och beiget golv
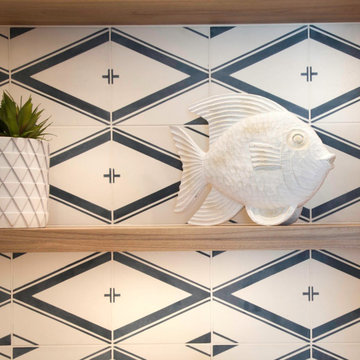
Blue and white cement tile, Cle new west pattern five
Maritim inredning av en liten vita l-formad vitt tvättstuga enbart för tvätt, med en undermonterad diskho, släta luckor, skåp i ljust trä, bänkskiva i kvarts, blått stänkskydd, stänkskydd i cementkakel, vita väggar, klinkergolv i porslin, en tvättpelare och beiget golv
Maritim inredning av en liten vita l-formad vitt tvättstuga enbart för tvätt, med en undermonterad diskho, släta luckor, skåp i ljust trä, bänkskiva i kvarts, blått stänkskydd, stänkskydd i cementkakel, vita väggar, klinkergolv i porslin, en tvättpelare och beiget golv
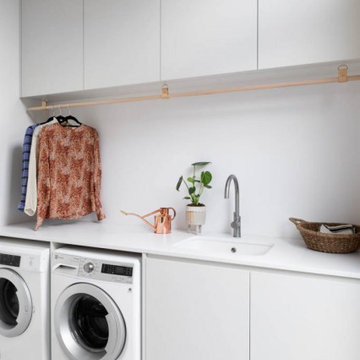
Laundry Renovation, Modern Laundry Renovation, Drying Bar, Open Shelving Laundry, Perth Laundry Renovations, Modern Laundry Renovations For Smaller Homes, Small Laundry Renovations Perth

Inspiration för en stor minimalistisk grå parallell grått tvättstuga, med en allbänk, släta luckor, skåp i ljust trä, bänkskiva i kvarts, flerfärgad stänkskydd, stänkskydd i porslinskakel, vita väggar, klinkergolv i keramik, en tvättmaskin och torktumlare bredvid varandra och grått golv
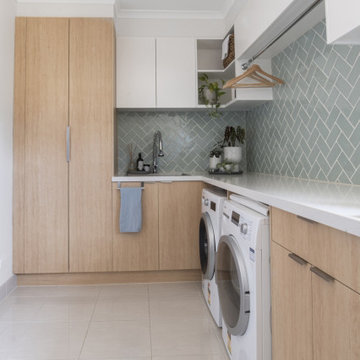
Idéer för en nordisk vita l-formad tvättstuga, med skåp i ljust trä, bänkskiva i kvarts, grönt stänkskydd, stänkskydd i porslinskakel, klinkergolv i porslin, en tvättmaskin och torktumlare bredvid varandra och beiget golv

Custom built Bellmont cabinets from their Natura collection in the 1900 series. Designed to maximize space and storage. Surround panels help give the washer and dryer a built-in look.
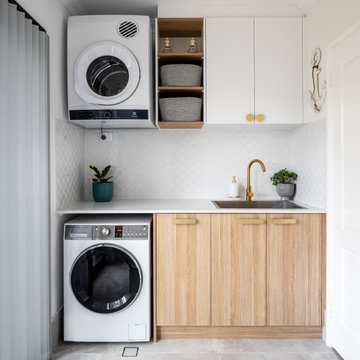
Benchtops Silestone Blanco Zeus leathered 20mm.
Overhead doors in Formica Velour Crystal White.
Base cabinets Polytec Ravine Natural Oak.
Handles: base Castella Gallant and overheads Castella Gyre knob in brushed brass.
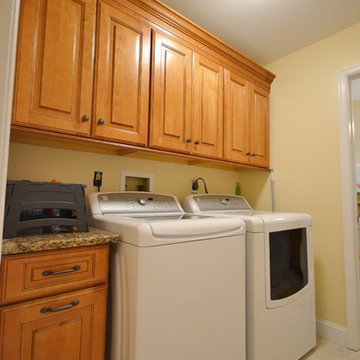
New tile floors throughout the kitchen, foyer, laundry room and powder room. Cabinetry is kabinart cabinetry in the Lancaster door in Maple wood with a cider finish with a coffee glaze. Countertops are Cambria quartz in Canterbury.
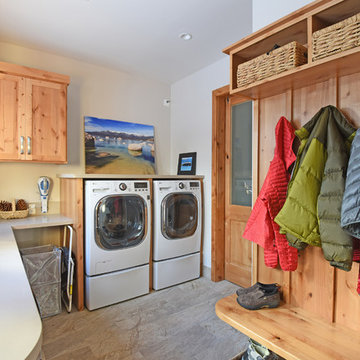
Exempel på ett mellanstort amerikanskt l-format grovkök, med en undermonterad diskho, skåp i shakerstil, skåp i ljust trä, bänkskiva i kvarts, vita väggar, en tvättmaskin och torktumlare bredvid varandra och grått golv

A laundry space complete with two washers and two dryers and an undermount stainless steel sink and lots of cabinets to provide ample storage for this vacation home in the mountains.
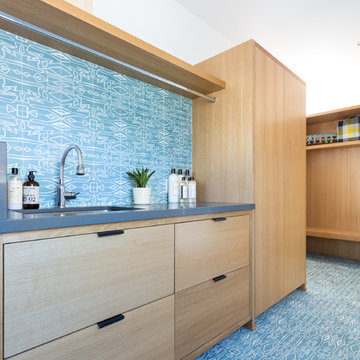
Remodeled by Lion Builder construction
Design By Veneer Designs
Inredning av en 60 tals stor grå linjär grått tvättstuga, med en undermonterad diskho, släta luckor, skåp i ljust trä, bänkskiva i kvarts, blå väggar, ljust trägolv och en tvättmaskin och torktumlare bredvid varandra
Inredning av en 60 tals stor grå linjär grått tvättstuga, med en undermonterad diskho, släta luckor, skåp i ljust trä, bänkskiva i kvarts, blå väggar, ljust trägolv och en tvättmaskin och torktumlare bredvid varandra
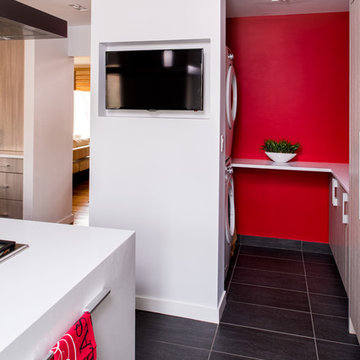
Ilir Rizaj
Inspiration för en liten funkis u-formad tvättstuga enbart för tvätt, med släta luckor, skåp i ljust trä, bänkskiva i kvarts, röda väggar, klinkergolv i porslin, en tvättpelare och grått golv
Inspiration för en liten funkis u-formad tvättstuga enbart för tvätt, med släta luckor, skåp i ljust trä, bänkskiva i kvarts, röda väggar, klinkergolv i porslin, en tvättpelare och grått golv
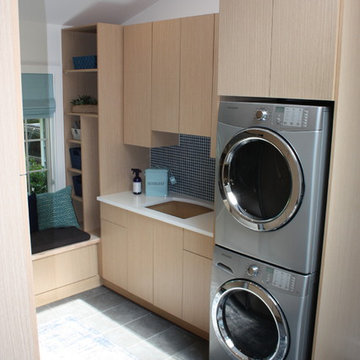
PRIME
Foto på ett litet funkis u-format grovkök, med en undermonterad diskho, släta luckor, skåp i ljust trä, bänkskiva i kvarts, beige väggar, skiffergolv och en tvättpelare
Foto på ett litet funkis u-format grovkök, med en undermonterad diskho, släta luckor, skåp i ljust trä, bänkskiva i kvarts, beige väggar, skiffergolv och en tvättpelare
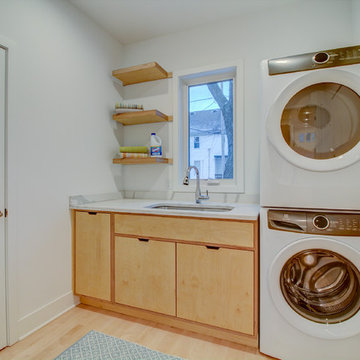
Inredning av ett modernt litet vit linjärt vitt grovkök, med en undermonterad diskho, släta luckor, skåp i ljust trä, bänkskiva i kvarts, vita väggar, ljust trägolv, en tvättpelare och brunt golv

Inspiration för en mellanstor funkis vita vitt tvättstuga enbart för tvätt, med en enkel diskho, skåp i ljust trä, bänkskiva i kvarts, stänkskydd i porslinskakel, vita väggar, klinkergolv i keramik, en tvättpelare och vitt golv
312 foton på tvättstuga, med skåp i ljust trä och bänkskiva i kvarts
4