312 foton på tvättstuga, med skåp i ljust trä och bänkskiva i kvarts
Sortera efter:
Budget
Sortera efter:Populärt i dag
101 - 120 av 312 foton
Artikel 1 av 3
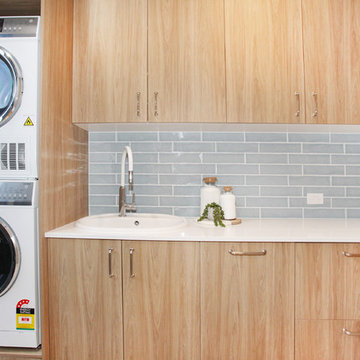
Foto på en liten maritim vita parallell tvättstuga enbart för tvätt, med en nedsänkt diskho, släta luckor, skåp i ljust trä, bänkskiva i kvarts, vita väggar, ljust trägolv och en tvättpelare
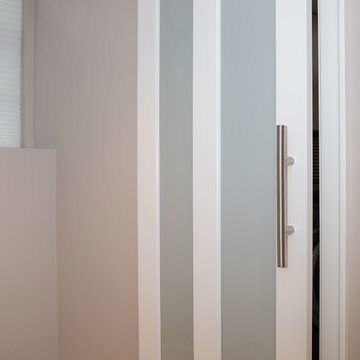
Diane Brophy Photography
Exempel på en liten klassisk grå linjär grått tvättstuga enbart för tvätt, med grå väggar, klinkergolv i porslin, beiget golv, en undermonterad diskho, släta luckor, skåp i ljust trä, bänkskiva i kvarts och en tvättmaskin och torktumlare bredvid varandra
Exempel på en liten klassisk grå linjär grått tvättstuga enbart för tvätt, med grå väggar, klinkergolv i porslin, beiget golv, en undermonterad diskho, släta luckor, skåp i ljust trä, bänkskiva i kvarts och en tvättmaskin och torktumlare bredvid varandra
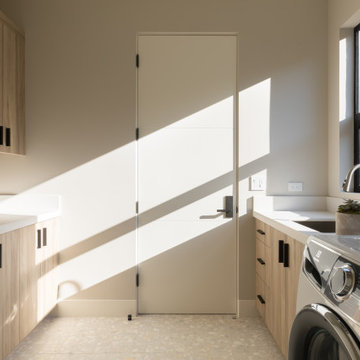
Light and airy laundry room with vertical wood grain cabinetry, Caesarstone quartz countertops and Ann Sacks Terrazzo tile floors.
Bild på en stor funkis vita parallell vitt tvättstuga enbart för tvätt, med en undermonterad diskho, släta luckor, skåp i ljust trä, bänkskiva i kvarts, vitt stänkskydd, vita väggar, en tvättmaskin och torktumlare bredvid varandra, vitt golv och klinkergolv i porslin
Bild på en stor funkis vita parallell vitt tvättstuga enbart för tvätt, med en undermonterad diskho, släta luckor, skåp i ljust trä, bänkskiva i kvarts, vitt stänkskydd, vita väggar, en tvättmaskin och torktumlare bredvid varandra, vitt golv och klinkergolv i porslin
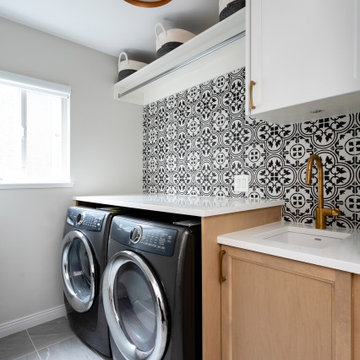
Inredning av en klassisk mellanstor vita linjär vitt tvättstuga enbart för tvätt, med en undermonterad diskho, skåp i shakerstil, skåp i ljust trä, bänkskiva i kvarts, flerfärgad stänkskydd, stänkskydd i porslinskakel, vita väggar, klinkergolv i porslin, en tvättmaskin och torktumlare bredvid varandra och grått golv
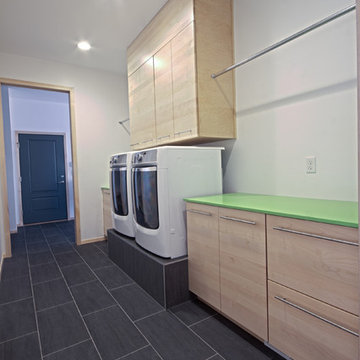
Photographer: Kat Brannaman
Foto på en mellanstor funkis gröna linjär tvättstuga enbart för tvätt, med en undermonterad diskho, släta luckor, skåp i ljust trä, bänkskiva i kvarts, vita väggar, klinkergolv i keramik och en tvättmaskin och torktumlare bredvid varandra
Foto på en mellanstor funkis gröna linjär tvättstuga enbart för tvätt, med en undermonterad diskho, släta luckor, skåp i ljust trä, bänkskiva i kvarts, vita väggar, klinkergolv i keramik och en tvättmaskin och torktumlare bredvid varandra

Simple but effective design changes were adopted in this multi room renovation.
Modern minimalist kitchens call for integrated appliances within their design.
The tall cabinetry display is visually appealing with this two-tone style.
The master bedroom is only truly complete with the added luxury of an ensuite bathroom. Smart inclusions like a large format tiling, the in-wall cistern with floor pan and a fully frameless shower, ensure an open feel was gained for a small footprint of this ensuite.
The wonderful transformation was made in this family bathroom, with a reconfigured floor plan. Now boasting both a freestanding bath and luxurious walk-in shower. Tiled splash backs are commonly themed in Kitchen and laundry interior design. Our clients chose this 100 x100 striking lineal patterned tile, which they matched in both their kitchen and laundry splash backs.
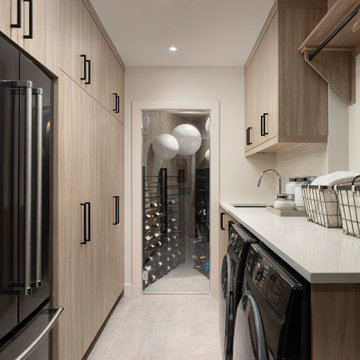
Contemporary laundry room with floor to ceiling storage and built in fridge.
Idéer för en mellanstor modern vita parallell tvättstuga enbart för tvätt, med släta luckor, skåp i ljust trä, bänkskiva i kvarts, klinkergolv i porslin, en tvättmaskin och torktumlare bredvid varandra och grått golv
Idéer för en mellanstor modern vita parallell tvättstuga enbart för tvätt, med släta luckor, skåp i ljust trä, bänkskiva i kvarts, klinkergolv i porslin, en tvättmaskin och torktumlare bredvid varandra och grått golv
With today's melamine selection, you can create practical, resistant, beautiful solutions without breaking the bank. In this laundry / mudroom / powder room, I was able to do just that, by building a wall to wall storage area, incorporating the washer and dryer, sink area, above cabinetry, hanging and folding stations, this once dated, dark and gloomy space got a makeover that the client is proud to use .
Materials used: FLOORING; existing ceramic tile - WALL TILE; metro subway 12” x 4” high gloss white – CUSTOM CABINETS; Uniboard G22 Ribbon white – COUNTERS; Polar white - WALL PAINT; 6206-21 Sketch paper.
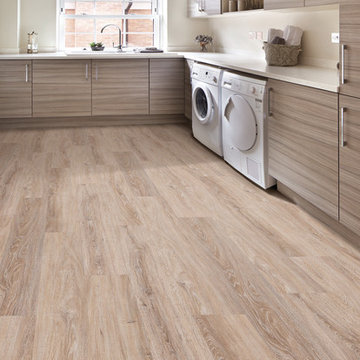
Bild på en mellanstor funkis beige l-formad beige tvättstuga enbart för tvätt, med en nedsänkt diskho, släta luckor, skåp i ljust trä, bänkskiva i kvarts, beige väggar, ljust trägolv, en tvättmaskin och torktumlare bredvid varandra och beiget golv
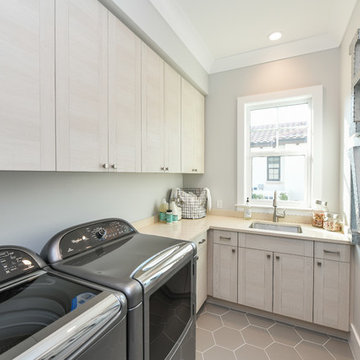
Inredning av en klassisk mellanstor l-formad tvättstuga enbart för tvätt, med en undermonterad diskho, släta luckor, skåp i ljust trä, bänkskiva i kvarts, grå väggar, klinkergolv i porslin, en tvättmaskin och torktumlare bredvid varandra och brunt golv
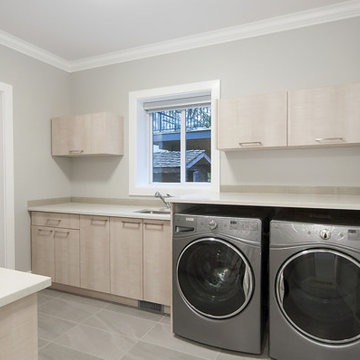
Bild på en mellanstor funkis parallell tvättstuga enbart för tvätt, med en undermonterad diskho, släta luckor, skåp i ljust trä, bänkskiva i kvarts, grå väggar, klinkergolv i porslin, en tvättmaskin och torktumlare bredvid varandra och grått golv
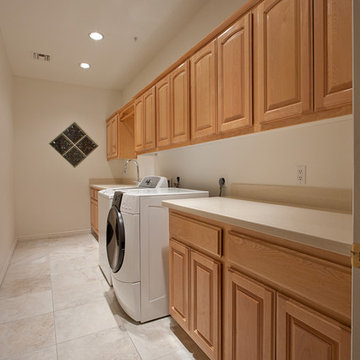
Inredning av ett klassiskt stort parallellt grovkök, med luckor med upphöjd panel, skåp i ljust trä, bänkskiva i kvarts, beige väggar, klinkergolv i porslin och en tvättmaskin och torktumlare bredvid varandra
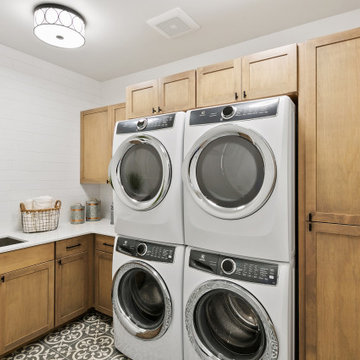
The Kelso's Laundry Room is a functional and stylish space designed to make laundry chores a breeze. The room features a black laundry faucet that adds a touch of sophistication and practicality to the sink area. Black semi-flush mount ceiling lights provide ample lighting for the room, ensuring a well-lit and functional space. Light wood cabinets offer plenty of storage for laundry supplies and essentials, while maintaining a fresh and airy look. A metal laundry sink provides a durable and practical space for hand-washing or soaking items. The room is equipped with a stacking washer and dryer, maximizing space efficiency. The floor is adorned with a tile pattern that adds visual interest and complements the overall design. A white quartz countertop offers a clean and sleek surface for folding or organizing laundry. The walls are finished with white subway tiles, creating a classic and timeless look. The Kelso's Laundry Room is a well-designed space that combines functionality and style for an enjoyable laundry experience.
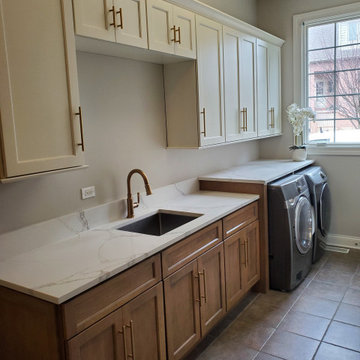
Bild på en mellanstor vintage vita linjär vitt tvättstuga enbart för tvätt, med en undermonterad diskho, skåp i shakerstil, skåp i ljust trä, bänkskiva i kvarts och en tvättmaskin och torktumlare bredvid varandra

Pairing their love of Mid-Century Modern design and collecting with the enjoyment they get out of entertaining at home, this client’s kitchen remodel in Linda Vista hit all the right notes.
Set atop a hillside with sweeping views of the city below, the first priority in this remodel was to open up the kitchen space to take full advantage of the view and create a seamless transition between the kitchen, dining room, and outdoor living space. A primary wall was removed and a custom peninsula/bar area was created to house the client’s extensive collection of glassware and bar essentials on a sleek shelving unit suspended from the ceiling and wrapped around the base of the peninsula.
Light wood cabinetry with a retro feel was selected and provided the perfect complement to the unique backsplash which extended the entire length of the kitchen, arranged to create a distinct ombre effect that concentrated behind the Wolf range.
Subtle brass fixtures and pulls completed the look while panels on the built in refrigerator created a consistent flow to the cabinetry.
Additionally, a frosted glass sliding door off of the kitchen disguises a dedicated laundry room full of custom finishes. Raised built-in cabinetry houses the washer and dryer to put everything at eye level, while custom sliding shelves that can be hidden when not in use lessen the need for bending and lifting heavy loads of laundry. Other features include built-in laundry sorter and extensive storage.

Thinking of usage and purpose to bring a new clean laundry room update to this home. Lowered appliance to build a high counter for folding with a nice bit of light to make it feel easy. Walnut shelf ties to kitchen area while providing an easy way to hang laundry.
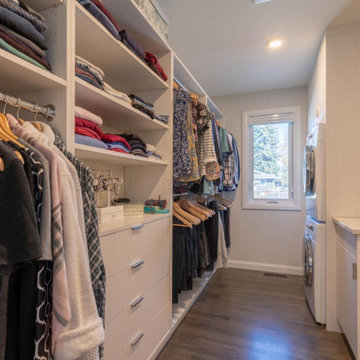
Bild på ett litet retro beige linjärt beige grovkök, med släta luckor, skåp i ljust trä, bänkskiva i kvarts, grå väggar, mellanmörkt trägolv, en tvättpelare och brunt golv
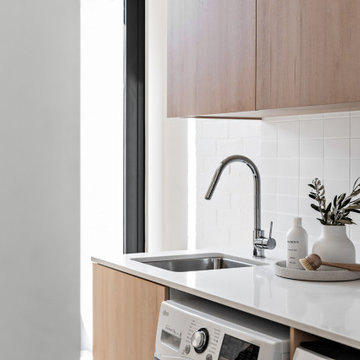
With side access, the new laundry doubles as a mudroom for coats and bags.
Inredning av ett modernt mellanstort vit parallellt vitt grovkök, med en undermonterad diskho, släta luckor, skåp i ljust trä, bänkskiva i kvarts, vitt stänkskydd, stänkskydd i keramik, vita väggar, betonggolv, en tvättmaskin och torktumlare bredvid varandra och grått golv
Inredning av ett modernt mellanstort vit parallellt vitt grovkök, med en undermonterad diskho, släta luckor, skåp i ljust trä, bänkskiva i kvarts, vitt stänkskydd, stänkskydd i keramik, vita väggar, betonggolv, en tvättmaskin och torktumlare bredvid varandra och grått golv
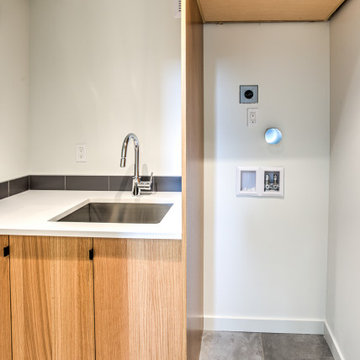
Full modern laundry room with space for standing washer/dryer with rift white oak cabinetry.
Inspiration för en mellanstor funkis vita linjär vitt tvättstuga enbart för tvätt, med en undermonterad diskho, släta luckor, skåp i ljust trä, bänkskiva i kvarts, vita väggar, klinkergolv i keramik, en tvättpelare och grått golv
Inspiration för en mellanstor funkis vita linjär vitt tvättstuga enbart för tvätt, med en undermonterad diskho, släta luckor, skåp i ljust trä, bänkskiva i kvarts, vita väggar, klinkergolv i keramik, en tvättpelare och grått golv
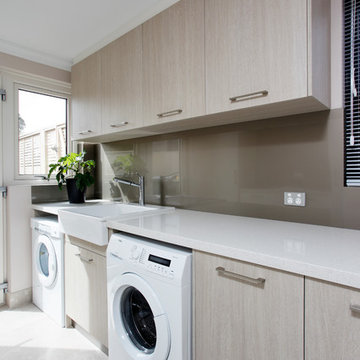
Doors: Laminex White Washed Oak Riven Finish (vertical grain).
Bench: Essastone French Nougat 40mm edges
Splash: Laminex Metaline Autumn Perle
Modern inredning av en vita linjär vitt tvättstuga, med en rustik diskho, släta luckor, bänkskiva i kvarts, skåp i ljust trä, en tvättmaskin och torktumlare bredvid varandra, klinkergolv i keramik och grått golv
Modern inredning av en vita linjär vitt tvättstuga, med en rustik diskho, släta luckor, bänkskiva i kvarts, skåp i ljust trä, en tvättmaskin och torktumlare bredvid varandra, klinkergolv i keramik och grått golv
312 foton på tvättstuga, med skåp i ljust trä och bänkskiva i kvarts
6