713 foton på tvättstuga, med skåp i mellenmörkt trä och beige väggar
Sortera efter:
Budget
Sortera efter:Populärt i dag
41 - 60 av 713 foton
Artikel 1 av 3
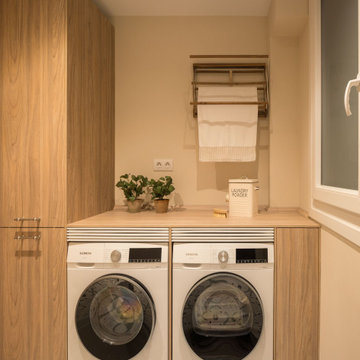
Inspiration för stora klassiska l-formade beige tvättstugor enbart för tvätt, med släta luckor, skåp i mellenmörkt trä, bänkskiva i kvarts, beige väggar, klinkergolv i porslin och en tvättmaskin och torktumlare bredvid varandra

Builder: AVB Inc.
Interior Design: Vision Interiors by Visbeen
Photographer: Ashley Avila Photography
The Holloway blends the recent revival of mid-century aesthetics with the timelessness of a country farmhouse. Each façade features playfully arranged windows tucked under steeply pitched gables. Natural wood lapped siding emphasizes this homes more modern elements, while classic white board & batten covers the core of this house. A rustic stone water table wraps around the base and contours down into the rear view-out terrace.
Inside, a wide hallway connects the foyer to the den and living spaces through smooth case-less openings. Featuring a grey stone fireplace, tall windows, and vaulted wood ceiling, the living room bridges between the kitchen and den. The kitchen picks up some mid-century through the use of flat-faced upper and lower cabinets with chrome pulls. Richly toned wood chairs and table cap off the dining room, which is surrounded by windows on three sides. The grand staircase, to the left, is viewable from the outside through a set of giant casement windows on the upper landing. A spacious master suite is situated off of this upper landing. Featuring separate closets, a tiled bath with tub and shower, this suite has a perfect view out to the rear yard through the bedrooms rear windows. All the way upstairs, and to the right of the staircase, is four separate bedrooms. Downstairs, under the master suite, is a gymnasium. This gymnasium is connected to the outdoors through an overhead door and is perfect for athletic activities or storing a boat during cold months. The lower level also features a living room with view out windows and a private guest suite.
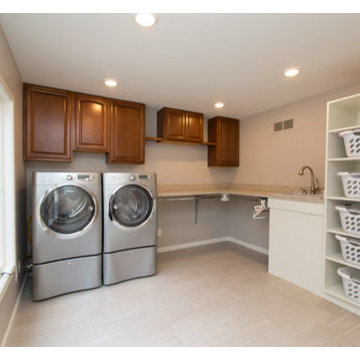
Laura Dempsey Photography
Idéer för att renovera en stor vintage l-formad tvättstuga enbart för tvätt, med en allbänk, luckor med upphöjd panel, skåp i mellenmörkt trä, laminatbänkskiva, beige väggar, klinkergolv i porslin och en tvättmaskin och torktumlare bredvid varandra
Idéer för att renovera en stor vintage l-formad tvättstuga enbart för tvätt, med en allbänk, luckor med upphöjd panel, skåp i mellenmörkt trä, laminatbänkskiva, beige väggar, klinkergolv i porslin och en tvättmaskin och torktumlare bredvid varandra
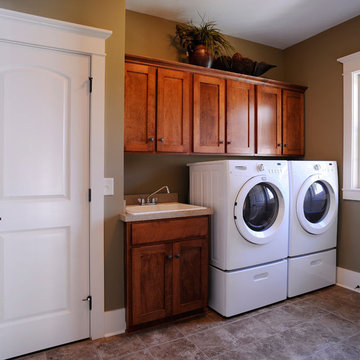
Inspiration för rustika linjära grovkök, med en allbänk, skåp i shakerstil, skåp i mellenmörkt trä, beige väggar och en tvättmaskin och torktumlare bredvid varandra
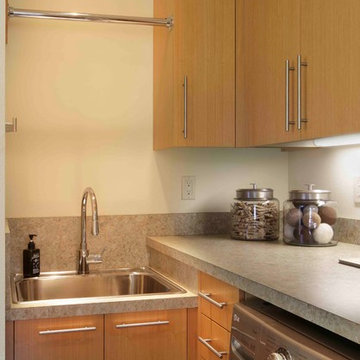
Built from the ground up on 80 acres outside Dallas, Oregon, this new modern ranch house is a balanced blend of natural and industrial elements. The custom home beautifully combines various materials, unique lines and angles, and attractive finishes throughout. The property owners wanted to create a living space with a strong indoor-outdoor connection. We integrated built-in sky lights, floor-to-ceiling windows and vaulted ceilings to attract ample, natural lighting. The master bathroom is spacious and features an open shower room with soaking tub and natural pebble tiling. There is custom-built cabinetry throughout the home, including extensive closet space, library shelving, and floating side tables in the master bedroom. The home flows easily from one room to the next and features a covered walkway between the garage and house. One of our favorite features in the home is the two-sided fireplace – one side facing the living room and the other facing the outdoor space. In addition to the fireplace, the homeowners can enjoy an outdoor living space including a seating area, in-ground fire pit and soaking tub.

Inredning av en 50 tals mellanstor flerfärgade flerfärgat tvättstuga, med en rustik diskho, släta luckor, skåp i mellenmörkt trä, laminatbänkskiva, beige väggar, betonggolv och grått golv
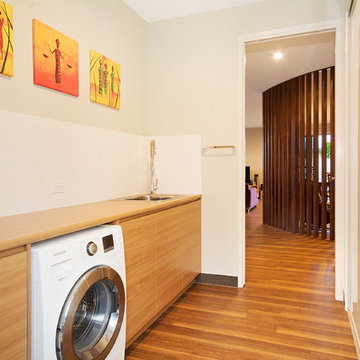
Dave from Top Snap
Foto på en funkis linjär tvättstuga, med en nedsänkt diskho, laminatbänkskiva, vinylgolv, släta luckor, en tvättmaskin och torktumlare bredvid varandra, skåp i mellenmörkt trä och beige väggar
Foto på en funkis linjär tvättstuga, med en nedsänkt diskho, laminatbänkskiva, vinylgolv, släta luckor, en tvättmaskin och torktumlare bredvid varandra, skåp i mellenmörkt trä och beige väggar
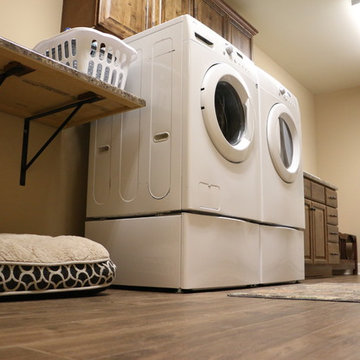
Exempel på ett mellanstort rustikt grovkök, med en nedsänkt diskho, luckor med upphöjd panel, skåp i mellenmörkt trä, granitbänkskiva, beige väggar, en tvättmaskin och torktumlare bredvid varandra och brunt golv
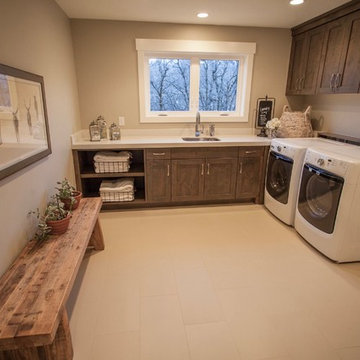
Interior Designer: Simons Design Studio
Photography: Revolution Photography & Design
Foto på en rustik vita l-formad tvättstuga enbart för tvätt, med en undermonterad diskho, skåp i shakerstil, skåp i mellenmörkt trä, beige väggar, klinkergolv i keramik, en tvättmaskin och torktumlare bredvid varandra och beiget golv
Foto på en rustik vita l-formad tvättstuga enbart för tvätt, med en undermonterad diskho, skåp i shakerstil, skåp i mellenmörkt trä, beige väggar, klinkergolv i keramik, en tvättmaskin och torktumlare bredvid varandra och beiget golv
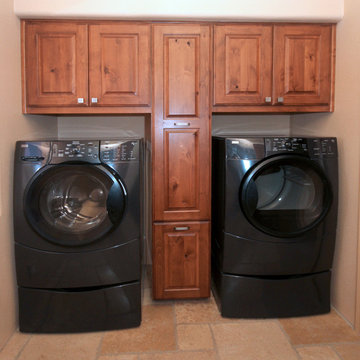
Designer: Laura Wallace
Photographer: Donna Sanchez
Exempel på en liten eklektisk parallell tvättstuga enbart för tvätt, med luckor med upphöjd panel, skåp i mellenmörkt trä, beige väggar, klinkergolv i keramik och en tvättmaskin och torktumlare bredvid varandra
Exempel på en liten eklektisk parallell tvättstuga enbart för tvätt, med luckor med upphöjd panel, skåp i mellenmörkt trä, beige väggar, klinkergolv i keramik och en tvättmaskin och torktumlare bredvid varandra
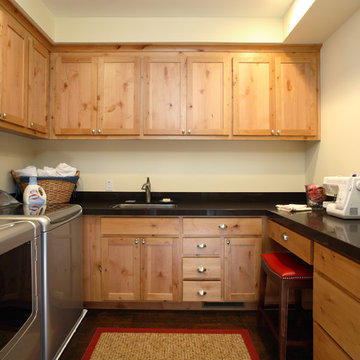
Farmhouse style laundry room with side by side washer and dryer, wood cabinets, black counter tops, undermount sink, small working space and dark hard wood floors. Photo credits to Douglas Johnson Photography
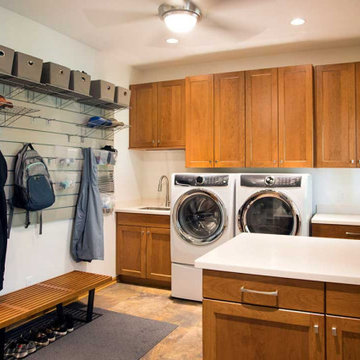
Designing the ultimate multi-purpose laundry and mudroom required a clean slate. This meant gutting the space and reconfiguring the layout.
Plenty of storage was designed into the room, including a wall of cabinets above the washer and dryer and a fantastic gift-wrapping station with handy gift paper rods and open shelving. The custom shaker-style cabinetry is finished in a medium stain and topped with a durable and easy to maintain Corian solid surface countertop in an ‘Abalone’ color.
One wall was designed with a ‘Slatwall’ by ProSlat. This creative wall system allows for endless variations of hooks and shelving to ensure the family’s coats, backpacks, and other items are stored up and out of the way but still within easy reach.
The floor is finished with a Trento tile called ‘Seaside Cliffs’ and adds a rustic touch to the space. A side-by-side washer and dryer, Hazelton undermount sink and stainless steel ceiling fan finish out this amazing transformation.
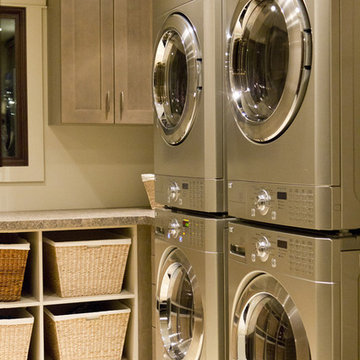
Interior design: ZWADA home - Don Zwarych and Kyo Sada
Photography: Kyo Sada
Exempel på en mellanstor modern tvättstuga, med skåp i shakerstil, skåp i mellenmörkt trä, laminatbänkskiva, beige väggar och en tvättpelare
Exempel på en mellanstor modern tvättstuga, med skåp i shakerstil, skåp i mellenmörkt trä, laminatbänkskiva, beige väggar och en tvättpelare

Inspiration för lantliga linjära blått tvättstugor enbart för tvätt, med en rustik diskho, luckor med upphöjd panel, skåp i mellenmörkt trä, beige väggar, klinkergolv i terrakotta, en tvättmaskin och torktumlare bredvid varandra och orange golv
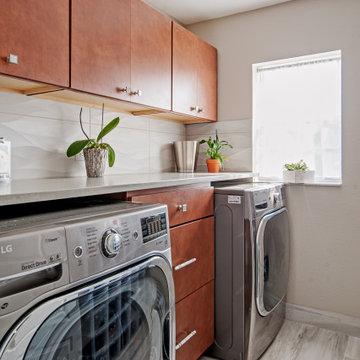
Laundry room renovation in South Tampa.
Inspiration för mellanstora moderna linjära grått tvättstugor enbart för tvätt, med släta luckor, skåp i mellenmörkt trä, beige väggar, ljust trägolv och grått golv
Inspiration för mellanstora moderna linjära grått tvättstugor enbart för tvätt, med släta luckor, skåp i mellenmörkt trä, beige väggar, ljust trägolv och grått golv

Idéer för att renovera en liten parallell liten tvättstuga, med en nedsänkt diskho, luckor med infälld panel, skåp i mellenmörkt trä, laminatbänkskiva, beige väggar, klinkergolv i keramik och en tvättpelare
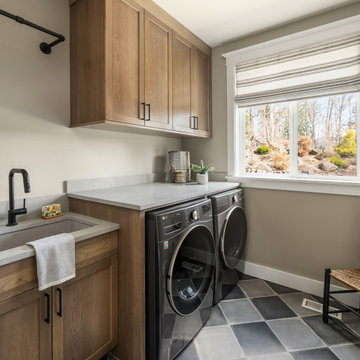
Idéer för att renovera en mellanstor vintage grå linjär grått tvättstuga enbart för tvätt, med en undermonterad diskho, skåp i shakerstil, skåp i mellenmörkt trä, bänkskiva i kvarts, grått stänkskydd, beige väggar, klinkergolv i porslin, en tvättmaskin och torktumlare bredvid varandra och grått golv
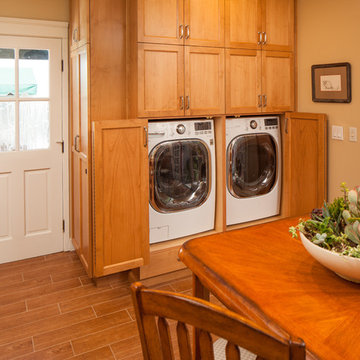
With the lower cabinets open the washer and dryer is fully usable.
Michael Andrew, Photo Credit
Inspiration för ett stort vintage linjärt grovkök, med skåp i shakerstil, skåp i mellenmörkt trä, bänkskiva i kvarts, beige väggar, klinkergolv i porslin, en tvättmaskin och torktumlare bredvid varandra och brunt golv
Inspiration för ett stort vintage linjärt grovkök, med skåp i shakerstil, skåp i mellenmörkt trä, bänkskiva i kvarts, beige väggar, klinkergolv i porslin, en tvättmaskin och torktumlare bredvid varandra och brunt golv
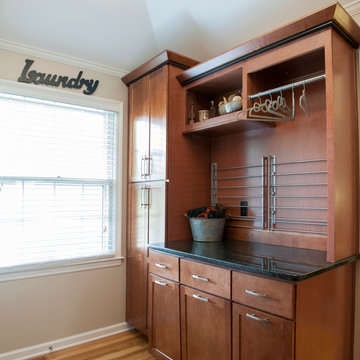
Tthe tall storage unit can be utilized in various functions.
Klassisk inredning av en mellanstor u-formad tvättstuga enbart för tvätt, med en undermonterad diskho, skåp i shakerstil, skåp i mellenmörkt trä, granitbänkskiva, beige väggar, mellanmörkt trägolv och en tvättmaskin och torktumlare bredvid varandra
Klassisk inredning av en mellanstor u-formad tvättstuga enbart för tvätt, med en undermonterad diskho, skåp i shakerstil, skåp i mellenmörkt trä, granitbänkskiva, beige väggar, mellanmörkt trägolv och en tvättmaskin och torktumlare bredvid varandra
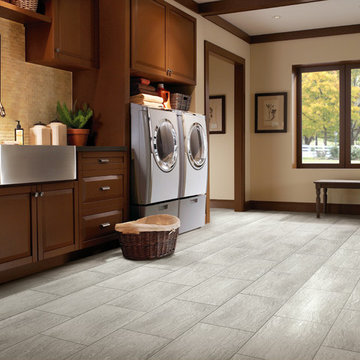
Bild på ett stort vintage brun linjärt brunt grovkök, med en rustik diskho, luckor med upphöjd panel, skåp i mellenmörkt trä, beige väggar, en tvättmaskin och torktumlare bredvid varandra, grått golv och vinylgolv
713 foton på tvättstuga, med skåp i mellenmörkt trä och beige väggar
3