454 foton på tvättstuga, med skåp i mellenmörkt trä
Sortera efter:
Budget
Sortera efter:Populärt i dag
41 - 60 av 454 foton
Artikel 1 av 3
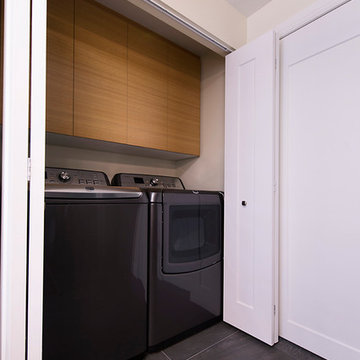
Idéer för små funkis små tvättstugor, med släta luckor, klinkergolv i porslin, en tvättmaskin och torktumlare bredvid varandra och skåp i mellenmörkt trä
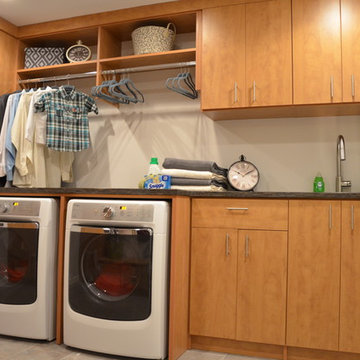
This laundry room and entryway makeover provides for plenty of hidden storage for a busy family of 4, as well as space to fold and organize laundry.
Idéer för ett mellanstort klassiskt parallellt grovkök, med en undermonterad diskho, släta luckor, skåp i mellenmörkt trä, grå väggar och en tvättmaskin och torktumlare bredvid varandra
Idéer för ett mellanstort klassiskt parallellt grovkök, med en undermonterad diskho, släta luckor, skåp i mellenmörkt trä, grå väggar och en tvättmaskin och torktumlare bredvid varandra
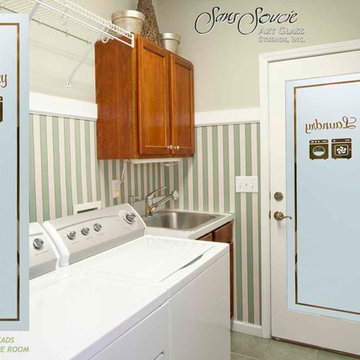
GLASS LAUNDRY ROOM DOORS that YOU customize to suit your decor! Let a Pretty Glass Laundry Room Door Lighten Your Load! Glass Laundry Room Doors and laundry door inserts with custom etched glass, frosted glass designs! Spruce up your laundry room with a beautiful etched glass laundry room door by Sans Soucie! Creating the highest quality and largest selection of frosted glass laundry room doors available anywhere! Select from dozens of frosted glass designs, borders and letter styles! Sans Soucie creates their laundry door obscure glass designs thru sandblasting the glass in different ways which create not only different effects, but different levels in price. The "same design, done different" - with no limit to design, there's something for every decor, regardless of style. Inside our fun, easy to use online Glass and Door Designer at sanssoucie.com, you'll get instant pricing on everything as YOU customize your door and the glass, just the way YOU want it, to compliment and coordinate with your decor. When you're all finished designing, you can place your order right there online! Shipping starts at just $99! Custom packed and fully insured with a 1-4 day transit time. Available any size, as laundry door glass insert only or pre-installed in a door frame, with 8 wood types available. ETA for laundry doors will vary from 3-8 weeks depending on glass & door type. Glass and doors ship worldwide. Glass is sandblast frosted or etched and laundry room door designs are available in 3 effects: Solid frost, 2D surface etched or 3D carved. Visit our site to learn more!
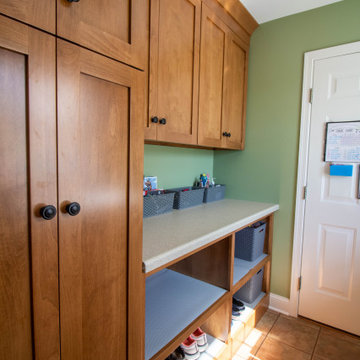
Klassisk inredning av ett litet beige parallellt beige grovkök, med skåp i shakerstil, skåp i mellenmörkt trä, laminatbänkskiva, gröna väggar, klinkergolv i porslin, en tvättmaskin och torktumlare bredvid varandra och beiget golv
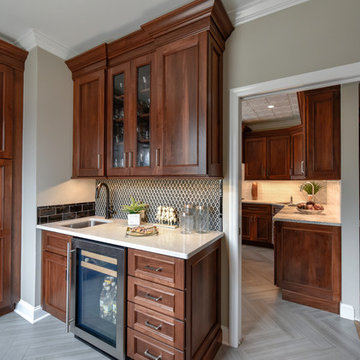
Our clients were excited to move forward with their long-awaited kitchen renovation. Their wish list included removing almost everything in the kitchen. Remaining in the kitchen were the beautiful tin ceiling tiles — a family gift from many years ago. In the new laundry room, our clients wanted a multi-function space to accommodate laundry chores and also act as a butler’s pantry and staging area for large family gatherings.
The newly renovated kitchen starts with rich, warm, walnut wood recessed panel cabinets with an ember stain. The cream, gray and white matte leathered granite countertops complement the new stainless appliances.
The focal point of the kitchen is the beautiful tile floor. A grey porcelain 6” by 24” plank tile is meticulously installed in a dramatic chevron pattern throughout the kitchen and laundry room area. The center island, which we were able to double in size from the existing, functions as the microwave area and provides storage as well. A highlight of the laundry/beverage sink area is the matte black Brio Solna faucet with Touch2O Technology — a nod to the latest trends in hands-free and motion-sensing faucet technology.
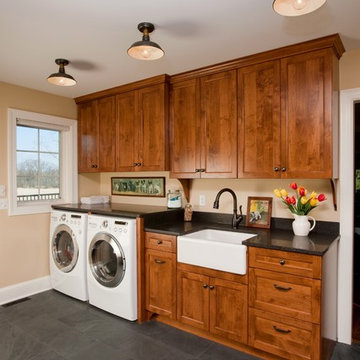
Barbara Bircher, CKD designed this Laundry/Mud room with the understanding that first impressions are very important. With three exterior doors leading into this room, it was most often the entry used by friends and family. Because the family needed individual storage to be more organized, we replaced the closet with a boot bench and lockers. A place for everything and everything in its place as it is said. The warm maple cabinetry and honed granite countertops created the inviting entry they wanted to welcome their guests while the natural slate floor can handle the toughest Minnesota winter.
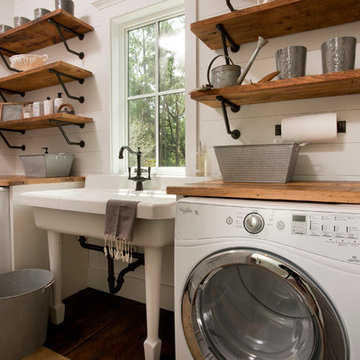
Inspiration för mellanstora klassiska linjära tvättstugor enbart för tvätt, med öppna hyllor, skåp i mellenmörkt trä, träbänkskiva, vita väggar, mörkt trägolv och en tvättmaskin och torktumlare bredvid varandra
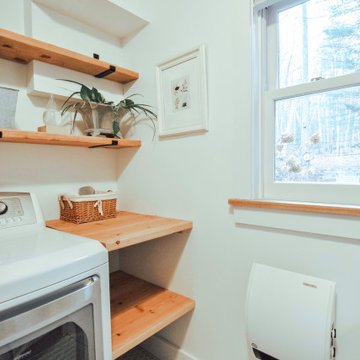
Modern inredning av ett litet parallellt grovkök, med en undermonterad diskho, öppna hyllor, skåp i mellenmörkt trä, träbänkskiva, vita väggar, klinkergolv i porslin, en tvättmaskin och torktumlare bredvid varandra och grått golv
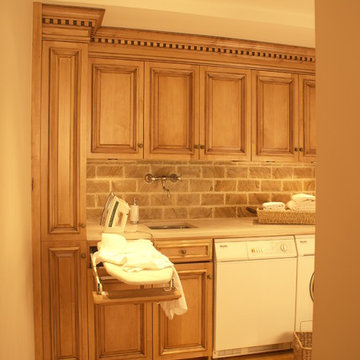
Inredning av ett klassiskt litet linjärt grovkök, med en enkel diskho, luckor med upphöjd panel, marmorbänkskiva, ljust trägolv, en tvättmaskin och torktumlare bredvid varandra, skåp i mellenmörkt trä och bruna väggar
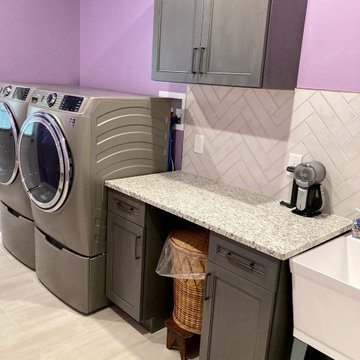
new laundry room with granite counter and herringbone subway tile backsplash
Idéer för att renovera ett mellanstort vintage vit parallellt vitt grovkök, med en allbänk, skåp i shakerstil, skåp i mellenmörkt trä, granitbänkskiva, grått stänkskydd, stänkskydd i keramik, lila väggar, klinkergolv i porslin, en tvättmaskin och torktumlare bredvid varandra och beiget golv
Idéer för att renovera ett mellanstort vintage vit parallellt vitt grovkök, med en allbänk, skåp i shakerstil, skåp i mellenmörkt trä, granitbänkskiva, grått stänkskydd, stänkskydd i keramik, lila väggar, klinkergolv i porslin, en tvättmaskin och torktumlare bredvid varandra och beiget golv
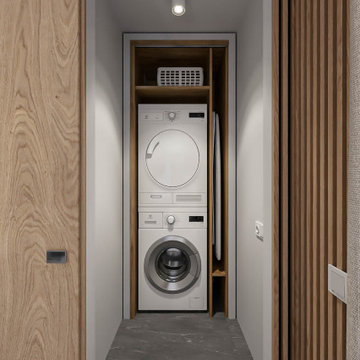
Exempel på en liten modern linjär liten tvättstuga, med öppna hyllor, skåp i mellenmörkt trä, vita väggar, klinkergolv i porslin, en tvättpelare och grått golv
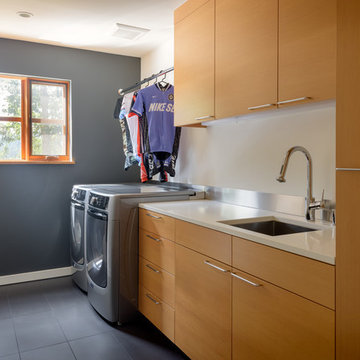
Photo Credits: Aaron Leitz
Inredning av en modern mellanstor vita linjär vitt tvättstuga enbart för tvätt, med en undermonterad diskho, släta luckor, skåp i mellenmörkt trä, bänkskiva i kvarts, vita väggar, klinkergolv i porslin, en tvättmaskin och torktumlare bredvid varandra och grått golv
Inredning av en modern mellanstor vita linjär vitt tvättstuga enbart för tvätt, med en undermonterad diskho, släta luckor, skåp i mellenmörkt trä, bänkskiva i kvarts, vita väggar, klinkergolv i porslin, en tvättmaskin och torktumlare bredvid varandra och grått golv
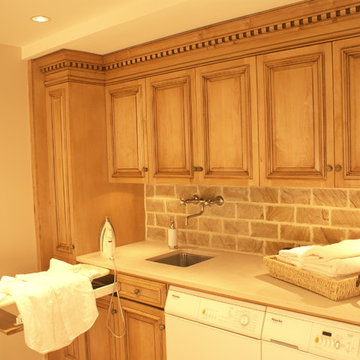
Idéer för att renovera en liten vintage linjär tvättstuga, med en enkel diskho, luckor med upphöjd panel, marmorbänkskiva, en tvättmaskin och torktumlare bredvid varandra, skåp i mellenmörkt trä och bruna väggar
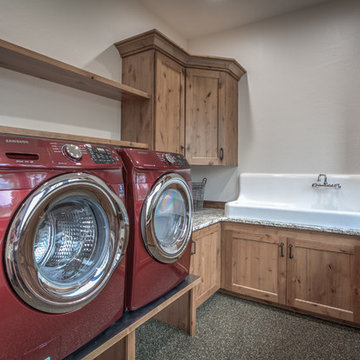
Arne Loren
Inspiration för mellanstora rustika parallella grovkök, med en rustik diskho, skåp i shakerstil, skåp i mellenmörkt trä, granitbänkskiva, vita väggar, kalkstensgolv och en tvättmaskin och torktumlare bredvid varandra
Inspiration för mellanstora rustika parallella grovkök, med en rustik diskho, skåp i shakerstil, skåp i mellenmörkt trä, granitbänkskiva, vita väggar, kalkstensgolv och en tvättmaskin och torktumlare bredvid varandra
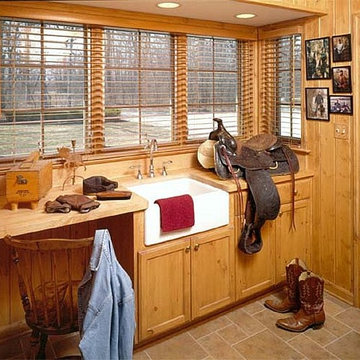
Suburban home in a rural setting, with dual purpose mudroom, with rustic features.
Idéer för att renovera ett mellanstort rustikt parallellt grovkök, med en rustik diskho, skåp i shakerstil, träbänkskiva, kalkstensgolv och skåp i mellenmörkt trä
Idéer för att renovera ett mellanstort rustikt parallellt grovkök, med en rustik diskho, skåp i shakerstil, träbänkskiva, kalkstensgolv och skåp i mellenmörkt trä

Mike and Stacy moved to the country to be around the rolling landscape and feed the birds outside their Hampshire country home. After living in the home for over ten years, they knew exactly what they wanted to renovate their 1980’s two story once their children moved out. It all started with the desire to open up the floor plan, eliminating constricting walls around the dining room and the eating area that they didn’t plan to use once they had access to what used to be a formal dining room.
They wanted to enhance the already warm country feel their home already had, with some warm hickory cabinets and casual granite counter tops. When removing the pantry and closet between the kitchen and the laundry room, the new design now just flows from the kitchen directly into the smartly appointed laundry area and adjacent powder room.
The new eat in kitchen bar is frequented by guests and grand-children, and the original dining table area can be accessed on a daily basis in the new open space. One instant sensation experienced by anyone entering the front door is the bright light that now transpires from the front of the house clear through the back; making the entire first floor feel free flowing and inviting.
Photo Credits- Joe Nowak
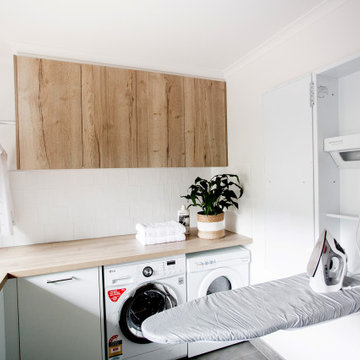
Revised laundry layout with added storage, allowance for side by side washer & dryer, ironing in laundry space with wall mounted ironing station.
Bild på en mellanstor funkis l-formad tvättstuga enbart för tvätt, med en nedsänkt diskho, släta luckor, skåp i mellenmörkt trä, träbänkskiva, vitt stänkskydd, stänkskydd i keramik, vita väggar, klinkergolv i keramik, en tvättmaskin och torktumlare bredvid varandra och grått golv
Bild på en mellanstor funkis l-formad tvättstuga enbart för tvätt, med en nedsänkt diskho, släta luckor, skåp i mellenmörkt trä, träbänkskiva, vitt stänkskydd, stänkskydd i keramik, vita väggar, klinkergolv i keramik, en tvättmaskin och torktumlare bredvid varandra och grått golv

Photography by Craig Townsend
Exempel på ett mellanstort eklektiskt vit vitt grovkök, med en enkel diskho, skåp i mellenmörkt trä, vitt stänkskydd, stänkskydd i tunnelbanekakel, klinkergolv i keramik och grått golv
Exempel på ett mellanstort eklektiskt vit vitt grovkök, med en enkel diskho, skåp i mellenmörkt trä, vitt stänkskydd, stänkskydd i tunnelbanekakel, klinkergolv i keramik och grått golv
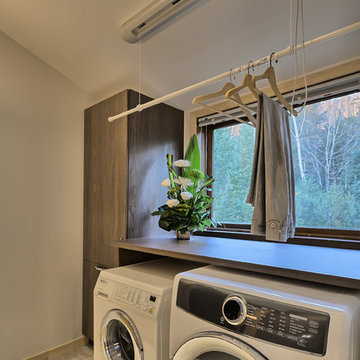
France Larose Casa Media photo immobilières
Klassisk inredning av ett mellanstort linjärt grovkök, med släta luckor, skåp i mellenmörkt trä, laminatbänkskiva, grå väggar, klinkergolv i keramik och en tvättmaskin och torktumlare bredvid varandra
Klassisk inredning av ett mellanstort linjärt grovkök, med släta luckor, skåp i mellenmörkt trä, laminatbänkskiva, grå väggar, klinkergolv i keramik och en tvättmaskin och torktumlare bredvid varandra
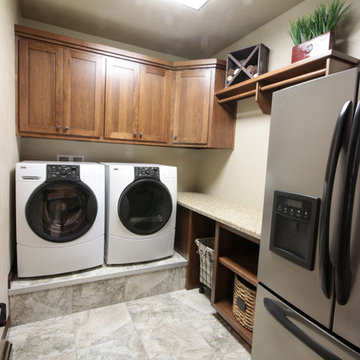
Katherine Brannaman
Amerikansk inredning av ett mellanstort l-format grovkök, med släta luckor, skåp i mellenmörkt trä och en tvättmaskin och torktumlare bredvid varandra
Amerikansk inredning av ett mellanstort l-format grovkök, med släta luckor, skåp i mellenmörkt trä och en tvättmaskin och torktumlare bredvid varandra
454 foton på tvättstuga, med skåp i mellenmörkt trä
3