454 foton på tvättstuga, med skåp i mellenmörkt trä
Sortera efter:
Budget
Sortera efter:Populärt i dag
121 - 140 av 454 foton
Artikel 1 av 3
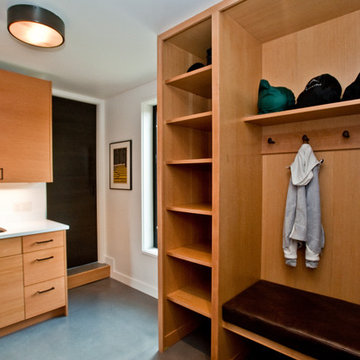
Inspiration för ett mellanstort funkis vit u-format vitt grovkök, med en undermonterad diskho, släta luckor, skåp i mellenmörkt trä, bänkskiva i kvarts, vita väggar, betonggolv, en tvättpelare och grått golv
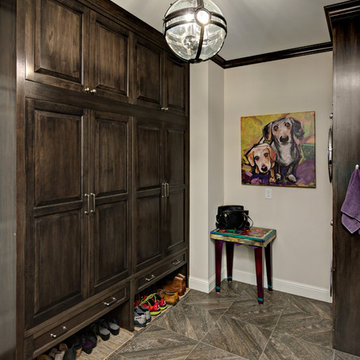
Foto på ett mellanstort vintage parallellt grovkök, med luckor med upphöjd panel, skåp i mellenmörkt trä, beige väggar, klinkergolv i keramik, en tvättpelare, brunt golv, en rustik diskho och granitbänkskiva
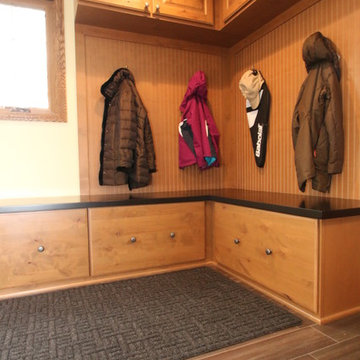
This Farmhouse located in the suburbs of Milwaukee features a Laundry/Mud Room with half bathroom privately located inside. The former office space has been transformed with tiled wood-look floor, rustic alder custom cabinetry, and plenty of storage! The exterior door has been relocated to accommodate an entrance closer to the horse barn.
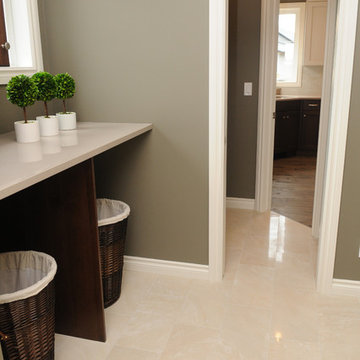
Heather Fritz Photoraphy
Inspiration för ett litet vintage linjärt grovkök, med luckor med infälld panel, skåp i mellenmörkt trä, bänkskiva i kvartsit, grå väggar, klinkergolv i porslin och en tvättmaskin och torktumlare bredvid varandra
Inspiration för ett litet vintage linjärt grovkök, med luckor med infälld panel, skåp i mellenmörkt trä, bänkskiva i kvartsit, grå väggar, klinkergolv i porslin och en tvättmaskin och torktumlare bredvid varandra
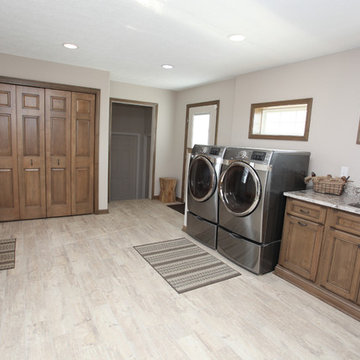
Idéer för en stor amerikansk linjär tvättstuga enbart för tvätt, med en undermonterad diskho, luckor med infälld panel, skåp i mellenmörkt trä, granitbänkskiva, beige väggar, laminatgolv, en tvättmaskin och torktumlare bredvid varandra och beiget golv
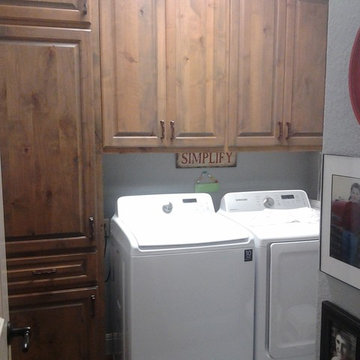
Custom designed laundry room in knotty alder.
Idéer för att renovera en mellanstor rustik linjär tvättstuga enbart för tvätt, med luckor med upphöjd panel, skåp i mellenmörkt trä, grå väggar, mörkt trägolv och en tvättmaskin och torktumlare bredvid varandra
Idéer för att renovera en mellanstor rustik linjär tvättstuga enbart för tvätt, med luckor med upphöjd panel, skåp i mellenmörkt trä, grå väggar, mörkt trägolv och en tvättmaskin och torktumlare bredvid varandra
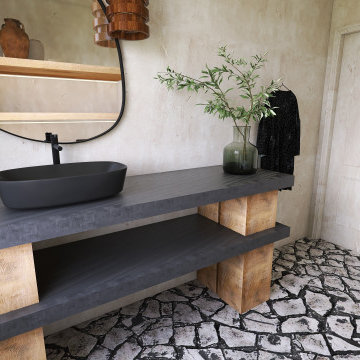
Laundry Room
Inredning av ett modernt mycket stort grå parallellt grått grovkök, med öppna hyllor, skåp i mellenmörkt trä, bänkskiva i betong och en tvättmaskin och torktumlare bredvid varandra
Inredning av ett modernt mycket stort grå parallellt grått grovkök, med öppna hyllor, skåp i mellenmörkt trä, bänkskiva i betong och en tvättmaskin och torktumlare bredvid varandra
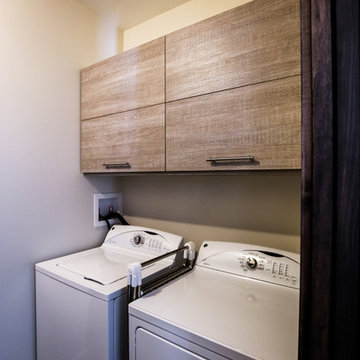
IsaB Photographie
Bild på en mellanstor lantlig parallell tvättstuga enbart för tvätt, med en allbänk, släta luckor, laminatbänkskiva, vita väggar, klinkergolv i porslin, en tvättmaskin och torktumlare bredvid varandra och skåp i mellenmörkt trä
Bild på en mellanstor lantlig parallell tvättstuga enbart för tvätt, med en allbänk, släta luckor, laminatbänkskiva, vita väggar, klinkergolv i porslin, en tvättmaskin och torktumlare bredvid varandra och skåp i mellenmörkt trä
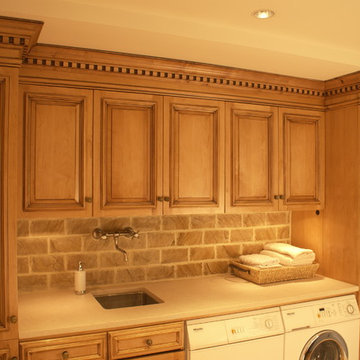
Inspiration för ett litet vintage linjärt grovkök, med en enkel diskho, luckor med upphöjd panel, marmorbänkskiva, en tvättmaskin och torktumlare bredvid varandra, skåp i mellenmörkt trä och grå väggar
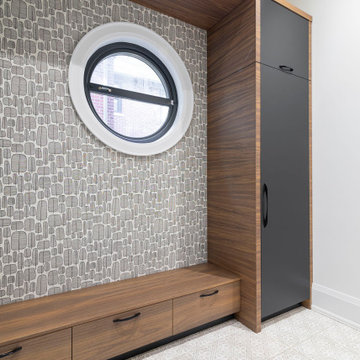
Idéer för att renovera ett stort vintage parallellt grovkök, med släta luckor, skåp i mellenmörkt trä och klinkergolv i porslin
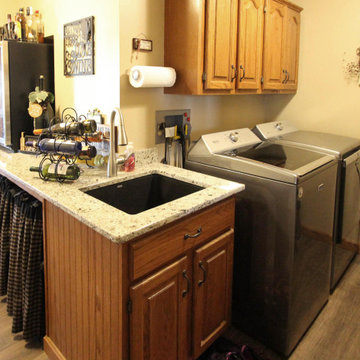
In this kitchen remodel , we relocated existing cabinetry from a wall that was removed and added additional black cabinetry to compliment the new location of the buffet cabinetry and accent the updated layout for the homeowners kitchen and dining room. Medallion Gold Rushmore Raised Panel Oak painted in Carriage Black. New glass was installed in the upper cabinets with new black trim for the existing decorative doors. On the countertop, Mombello granite was installed in the kitchen, on the buffet and in the laundry room. A Blanco diamond equal bowl with low divide was installed in the kitchen and a Blanco Liven sink in the laundry room, both in the color Anthracite. Moen Arbor faucet in Spot Resist Stainless and a Brushed Nickel Petal value was installed in the kitchen. The backsplash is 1x2 Chiseled Durango stone for the buffet area and 3”x6” honed and tumbled Durango stone for the kitchen backsplash. On the floor, 6”x36” Dark Brown porcelain tile was installed. A new staircase, railing and doors were installed leading from the kitchen to the basement area.
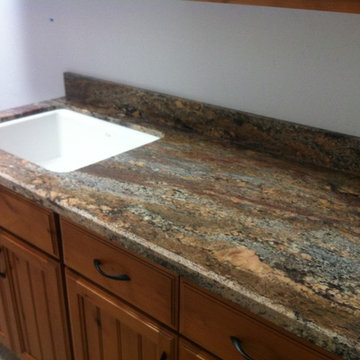
Crema Bordeaux granite laundry room with under mount sink and granite splash in Springville, UT. Cabinets by Maple Landing
Inspiration för en stor vintage tvättstuga, med en undermonterad diskho och skåp i mellenmörkt trä
Inspiration för en stor vintage tvättstuga, med en undermonterad diskho och skåp i mellenmörkt trä

Mike and Stacy moved to the country to be around the rolling landscape and feed the birds outside their Hampshire country home. After living in the home for over ten years, they knew exactly what they wanted to renovate their 1980’s two story once their children moved out. It all started with the desire to open up the floor plan, eliminating constricting walls around the dining room and the eating area that they didn’t plan to use once they had access to what used to be a formal dining room.
They wanted to enhance the already warm country feel their home already had, with some warm hickory cabinets and casual granite counter tops. When removing the pantry and closet between the kitchen and the laundry room, the new design now just flows from the kitchen directly into the smartly appointed laundry area and adjacent powder room.
The new eat in kitchen bar is frequented by guests and grand-children, and the original dining table area can be accessed on a daily basis in the new open space. One instant sensation experienced by anyone entering the front door is the bright light that now transpires from the front of the house clear through the back; making the entire first floor feel free flowing and inviting.
Photo Credits- Joe Nowak
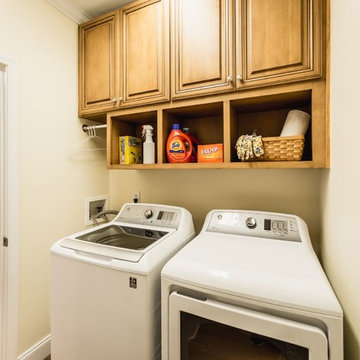
By adding cabinetry, and open shelving, there is now room for cleaning supplies as well as the ironing board and hanging clothes. In the adjacent kitchen you can see matching cabinetry and storage.
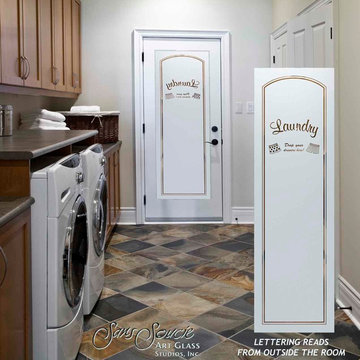
GLASS LAUNDRY ROOM DOORS that YOU customize to suit your decor! Let a Pretty Glass Laundry Room Door Lighten Your Load! Glass Laundry Room Doors and laundry door inserts with custom etched glass, frosted glass designs! Spruce up your laundry room with a beautiful etched glass laundry room door by Sans Soucie! Creating the highest quality and largest selection of frosted glass laundry room doors available anywhere! Select from dozens of frosted glass designs, borders and letter styles! Sans Soucie creates their laundry door obscure glass designs thru sandblasting the glass in different ways which create not only different effects, but different levels in price. The "same design, done different" - with no limit to design, there's something for every decor, regardless of style. Inside our fun, easy to use online Glass and Door Designer at sanssoucie.com, you'll get instant pricing on everything as YOU customize your door and the glass, just the way YOU want it, to compliment and coordinate with your decor. When you're all finished designing, you can place your order right there online! Shipping starts at just $99! Custom packed and fully insured with a 1-4 day transit time. Available any size, as laundry door glass insert only or pre-installed in a door frame, with 8 wood types available. ETA for laundry doors will vary from 3-8 weeks depending on glass & door type. Glass and doors ship worldwide. Glass is sandblast frosted or etched and laundry room door designs are available in 3 effects: Solid frost, 2D surface etched or 3D carved. Visit our site to learn more!
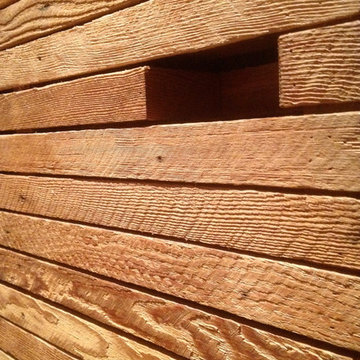
Detail of Laundry closet door. Photo by Hsu McCullough
Idéer för att renovera en liten rustik liten tvättstuga, med skåp i mellenmörkt trä, vita väggar, mellanmörkt trägolv, en tvättpelare och brunt golv
Idéer för att renovera en liten rustik liten tvättstuga, med skåp i mellenmörkt trä, vita väggar, mellanmörkt trägolv, en tvättpelare och brunt golv
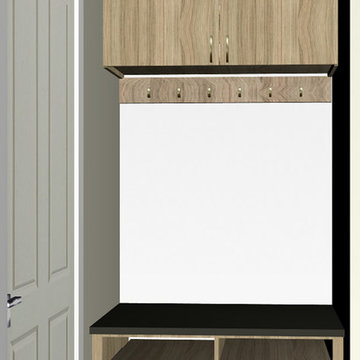
3D Rendering of Laundry Room / Mudroom Project using STOR-X® 3D design software, allowing you to experience exactly what your closets and organizers will look like before they are installed – no surprises.
STOR-X Organizing Systems, Kelowna
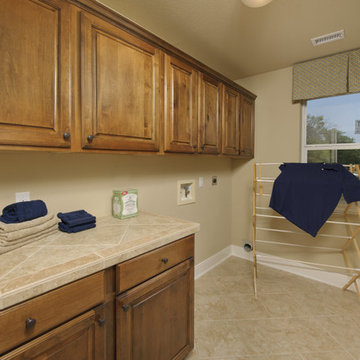
The Hidalgo’s unique design offers flow between the family room, kitchen, breakfast, and dining room. The openness creates a spacious area perfect for relaxing or entertaining. The Hidalgo also offers a huge family room with a kitchen featuring a work island and raised ceilings. The master suite is a sanctuary due to the split-bedroom design and includes raised ceilings and a walk-in closet. There are also three additional bedrooms with large closets. Tour the fully furnished model at our San Marcos Model Home Center.
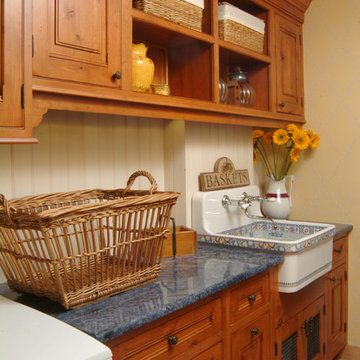
Idéer för en mellanstor amerikansk grå linjär tvättstuga enbart för tvätt, med en rustik diskho, luckor med upphöjd panel, skåp i mellenmörkt trä, laminatbänkskiva, beige väggar, klinkergolv i terrakotta, en tvättmaskin och torktumlare bredvid varandra och rött golv
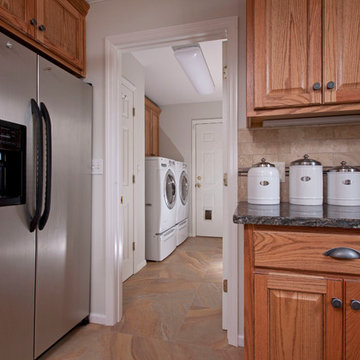
3rd Place - Oak Alley, Inc.
Photos by: Syliva Martin Photography
Idéer för mellanstora vintage parallella grovkök, med en nedsänkt diskho, luckor med upphöjd panel, skåp i mellenmörkt trä, granitbänkskiva, beige väggar, klinkergolv i porslin och en tvättmaskin och torktumlare bredvid varandra
Idéer för mellanstora vintage parallella grovkök, med en nedsänkt diskho, luckor med upphöjd panel, skåp i mellenmörkt trä, granitbänkskiva, beige väggar, klinkergolv i porslin och en tvättmaskin och torktumlare bredvid varandra
454 foton på tvättstuga, med skåp i mellenmörkt trä
7