185 foton på tvättstuga, med skåp i shakerstil och gula väggar
Sortera efter:
Budget
Sortera efter:Populärt i dag
41 - 60 av 185 foton
Artikel 1 av 3
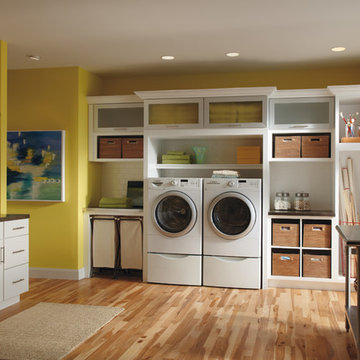
Sumner door style. Maple wood with white paint. Organizing your space is key with this laundry room. Having the open shelving for basket storage gives a very bright room some earth tones.
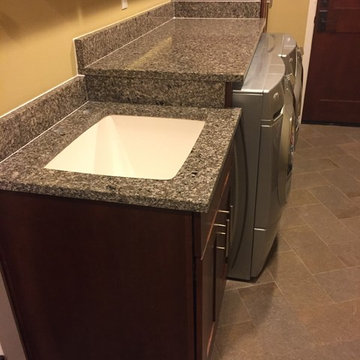
Inredning av en modern mellanstor parallell tvättstuga enbart för tvätt, med en undermonterad diskho, skåp i shakerstil, skåp i mörkt trä, granitbänkskiva, gula väggar, klinkergolv i porslin, en tvättmaskin och torktumlare bredvid varandra och beiget golv

This dark, dreary kitchen was large, but not being used well. The family of 7 had outgrown the limited storage and experienced traffic bottlenecks when in the kitchen together. A bright, cheerful and more functional kitchen was desired, as well as a new pantry space.
We gutted the kitchen and closed off the landing through the door to the garage to create a new pantry. A frosted glass pocket door eliminates door swing issues. In the pantry, a small access door opens to the garage so groceries can be loaded easily. Grey wood-look tile was laid everywhere.
We replaced the small window and added a 6’x4’ window, instantly adding tons of natural light. A modern motorized sheer roller shade helps control early morning glare. Three free-floating shelves are to the right of the window for favorite décor and collectables.
White, ceiling-height cabinets surround the room. The full-overlay doors keep the look seamless. Double dishwashers, double ovens and a double refrigerator are essentials for this busy, large family. An induction cooktop was chosen for energy efficiency, child safety, and reliability in cooking. An appliance garage and a mixer lift house the much-used small appliances.
An ice maker and beverage center were added to the side wall cabinet bank. The microwave and TV are hidden but have easy access.
The inspiration for the room was an exclusive glass mosaic tile. The large island is a glossy classic blue. White quartz countertops feature small flecks of silver. Plus, the stainless metal accent was even added to the toe kick!
Upper cabinet, under-cabinet and pendant ambient lighting, all on dimmers, was added and every light (even ceiling lights) is LED for energy efficiency.
White-on-white modern counter stools are easy to clean. Plus, throughout the room, strategically placed USB outlets give tidy charging options.
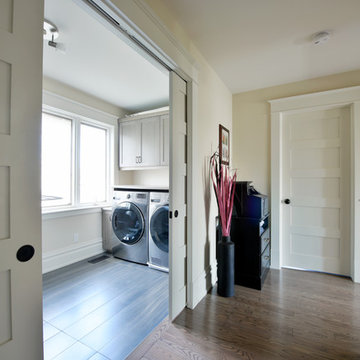
Clever interior design and impeccable craftsmanship were integral to this project, as we added a 10x10 addition to square up the back of the home, and turned a series of divided spaces into an open-concept plan.
The homeowners wanted a big kitchen with an island large enough for their entire family, and an adjacent informal space to encourage time spent together. Custom built-ins help keep their TV, desk, and large book and game collections tidy.
Upstairs, we reorganized the second and third stories to add privacy for the parents and independence for their growing kids. The new third floor master bedroom includes an ensuite and reading corner. The three kids now have their bedrooms together on the second floor, with an updated bathroom and a “secret” passageway between their closets!
Gordon King Photography

Shaker Grey Laundry Room Cabinets
Inspiration för stora moderna u-formade vitt tvättstugor enbart för tvätt, med en rustik diskho, skåp i shakerstil, grå skåp, marmorbänkskiva, gula väggar, klinkergolv i porslin, en tvättpelare och beiget golv
Inspiration för stora moderna u-formade vitt tvättstugor enbart för tvätt, med en rustik diskho, skåp i shakerstil, grå skåp, marmorbänkskiva, gula väggar, klinkergolv i porslin, en tvättpelare och beiget golv

This custom home, sitting above the City within the hills of Corvallis, was carefully crafted with attention to the smallest detail. The homeowners came to us with a vision of their dream home, and it was all hands on deck between the G. Christianson team and our Subcontractors to create this masterpiece! Each room has a theme that is unique and complementary to the essence of the home, highlighted in the Swamp Bathroom and the Dogwood Bathroom. The home features a thoughtful mix of materials, using stained glass, tile, art, wood, and color to create an ambiance that welcomes both the owners and visitors with warmth. This home is perfect for these homeowners, and fits right in with the nature surrounding the home!
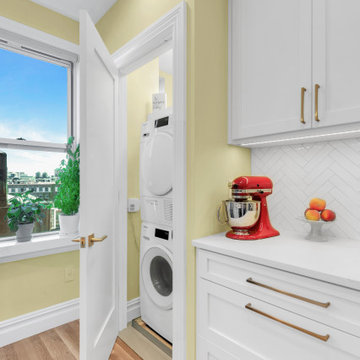
Idéer för små funkis linjära vitt små tvättstugor, med en nedsänkt diskho, skåp i shakerstil, vita skåp, bänkskiva i kvarts, vitt stänkskydd, stänkskydd i keramik, gula väggar, klinkergolv i porslin, en tvättpelare och beiget golv
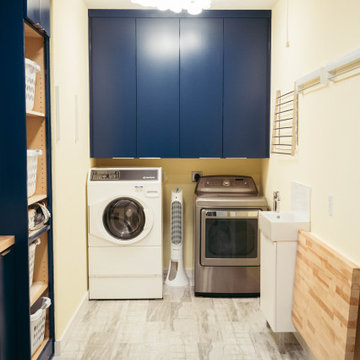
This dark, dreary kitchen was large, but not being used well. The family of 7 had outgrown the limited storage and experienced traffic bottlenecks when in the kitchen together. A bright, cheerful and more functional kitchen was desired, as well as a new pantry space.
We gutted the kitchen and closed off the landing through the door to the garage to create a new pantry. A frosted glass pocket door eliminates door swing issues. In the pantry, a small access door opens to the garage so groceries can be loaded easily. Grey wood-look tile was laid everywhere.
We replaced the small window and added a 6’x4’ window, instantly adding tons of natural light. A modern motorized sheer roller shade helps control early morning glare. Three free-floating shelves are to the right of the window for favorite décor and collectables.
White, ceiling-height cabinets surround the room. The full-overlay doors keep the look seamless. Double dishwashers, double ovens and a double refrigerator are essentials for this busy, large family. An induction cooktop was chosen for energy efficiency, child safety, and reliability in cooking. An appliance garage and a mixer lift house the much-used small appliances.
An ice maker and beverage center were added to the side wall cabinet bank. The microwave and TV are hidden but have easy access.
The inspiration for the room was an exclusive glass mosaic tile. The large island is a glossy classic blue. White quartz countertops feature small flecks of silver. Plus, the stainless metal accent was even added to the toe kick!
Upper cabinet, under-cabinet and pendant ambient lighting, all on dimmers, was added and every light (even ceiling lights) is LED for energy efficiency.
White-on-white modern counter stools are easy to clean. Plus, throughout the room, strategically placed USB outlets give tidy charging options.
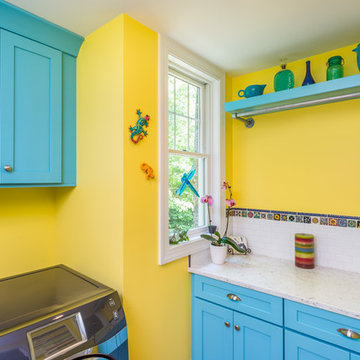
Who Says Your Laundry Room Has To Be Boring?
It can be bright and full of color. This project reflects our client's fun personality and love of color and light.
Photographer: Bob Fortner
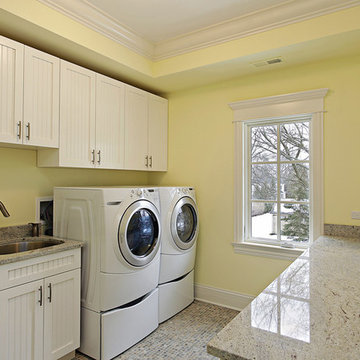
Inspiration för en mellanstor vintage parallell tvättstuga enbart för tvätt, med en undermonterad diskho, skåp i shakerstil, vita skåp, bänkskiva i kvarts, gula väggar, klinkergolv i keramik, en tvättmaskin och torktumlare bredvid varandra och flerfärgat golv
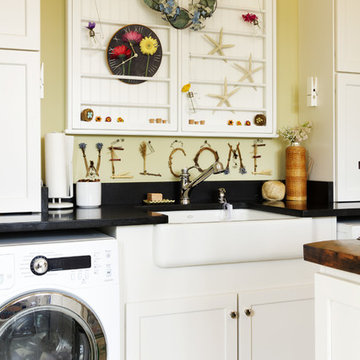
Photo: Nancy McGregor © 2015 Houzz
Inspiration för en lantlig svarta svart tvättstuga, med en rustik diskho, skåp i shakerstil, vita skåp och gula väggar
Inspiration för en lantlig svarta svart tvättstuga, med en rustik diskho, skåp i shakerstil, vita skåp och gula väggar
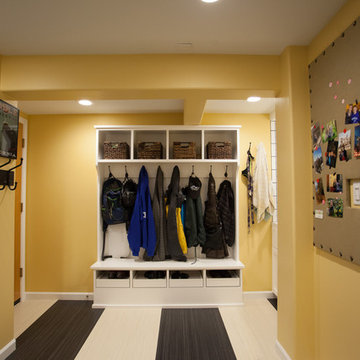
The pull out shoe cubbies have a grill in the bottom to sluff off mud and dirt.
Debbie Schwab Photography
Idéer för att renovera ett stort vintage l-format grovkök, med skåp i shakerstil, vita skåp, laminatbänkskiva, gula väggar, linoleumgolv och en tvättmaskin och torktumlare bredvid varandra
Idéer för att renovera ett stort vintage l-format grovkök, med skåp i shakerstil, vita skåp, laminatbänkskiva, gula väggar, linoleumgolv och en tvättmaskin och torktumlare bredvid varandra
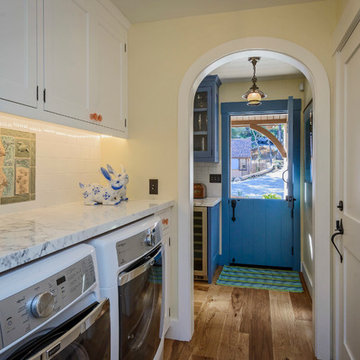
Dennis Mayer Photography
Inspiration för en lantlig linjär tvättstuga, med skåp i shakerstil, vita skåp, marmorbänkskiva, mellanmörkt trägolv, en tvättmaskin och torktumlare bredvid varandra och gula väggar
Inspiration för en lantlig linjär tvättstuga, med skåp i shakerstil, vita skåp, marmorbänkskiva, mellanmörkt trägolv, en tvättmaskin och torktumlare bredvid varandra och gula väggar
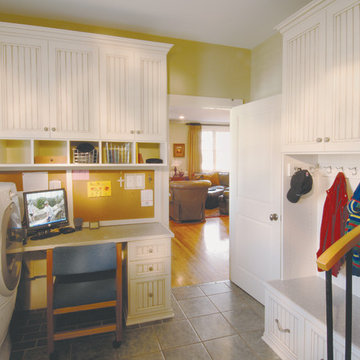
Idéer för att renovera ett mellanstort lantligt vit l-format vitt grovkök, med skåp i shakerstil, vita skåp, gula väggar, klinkergolv i keramik, en tvättmaskin och torktumlare bredvid varandra, bänkskiva i kvarts och grått golv
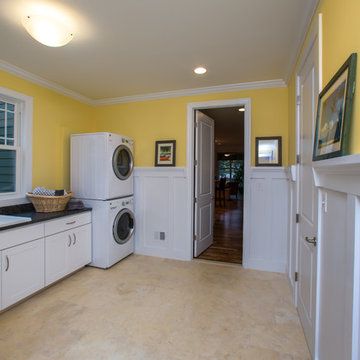
First floor laundry room. This custom house also has a laundry room on the second floor. The owners use this additional laundry area for rugs/blankets, outerwear and athletic wear.
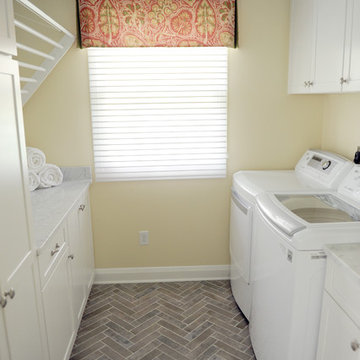
Stephanie London Photography
Exempel på ett litet klassiskt parallellt grovkök, med en undermonterad diskho, skåp i shakerstil, vita skåp, marmorbänkskiva, gula väggar, klinkergolv i keramik, en tvättmaskin och torktumlare bredvid varandra och grått golv
Exempel på ett litet klassiskt parallellt grovkök, med en undermonterad diskho, skåp i shakerstil, vita skåp, marmorbänkskiva, gula väggar, klinkergolv i keramik, en tvättmaskin och torktumlare bredvid varandra och grått golv
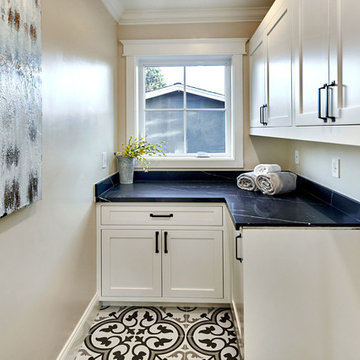
Arch Studio, Inc. Architecture & Interiors 2018
Bild på en liten lantlig svarta l-formad svart tvättstuga enbart för tvätt, med skåp i shakerstil, vita skåp, bänkskiva i kvarts, gula väggar, klinkergolv i porslin, en tvättmaskin och torktumlare bredvid varandra och svart golv
Bild på en liten lantlig svarta l-formad svart tvättstuga enbart för tvätt, med skåp i shakerstil, vita skåp, bänkskiva i kvarts, gula väggar, klinkergolv i porslin, en tvättmaskin och torktumlare bredvid varandra och svart golv
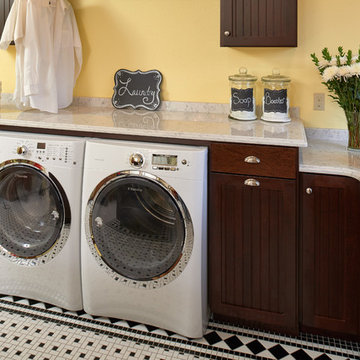
A sunny yellow laundry room with side by side washer/dryer, black and white tile, dark stained maple cabinets, and quartz countertops.
Exempel på en mycket stor klassisk tvättstuga enbart för tvätt, med skåp i shakerstil, skåp i mörkt trä, bänkskiva i kvarts, gula väggar, klinkergolv i porslin och en tvättmaskin och torktumlare bredvid varandra
Exempel på en mycket stor klassisk tvättstuga enbart för tvätt, med skåp i shakerstil, skåp i mörkt trä, bänkskiva i kvarts, gula väggar, klinkergolv i porslin och en tvättmaskin och torktumlare bredvid varandra
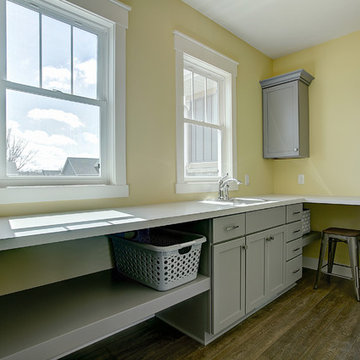
Bild på en liten amerikansk parallell tvättstuga enbart för tvätt, med en nedsänkt diskho, skåp i shakerstil, grå skåp, laminatbänkskiva, gula väggar, mellanmörkt trägolv, en tvättmaskin och torktumlare bredvid varandra och brunt golv
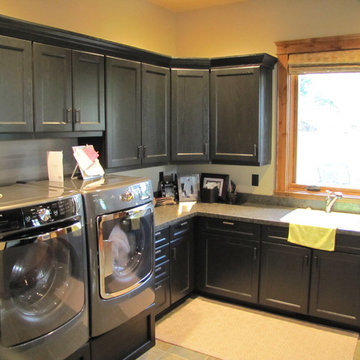
Bild på en vintage l-formad tvättstuga, med skåp i shakerstil, skåp i mörkt trä, bänkskiva i kvarts, gula väggar, klinkergolv i keramik och en tvättmaskin och torktumlare bredvid varandra
185 foton på tvättstuga, med skåp i shakerstil och gula väggar
3