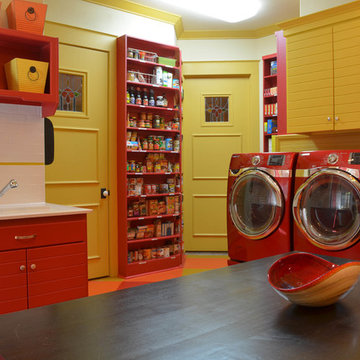269 foton på tvättstuga, med skåp i slitet trä och röda skåp
Sortera efter:
Budget
Sortera efter:Populärt i dag
21 - 40 av 269 foton
Artikel 1 av 3

Close-up of the granite counter-top, with custom cut/finished butcher block Folded Laundry Board. Note handles on Laundry Board are a must due to the weight of the board when lifting into place or removing, as slippery urethane finish made it tough to hold otherwise.
2nd Note: The key to getting a support edge for the butcher-block on the Farm Sink is to have the granite installers measure to the center of the top edge of the farm sink, so that half of the top edge holds the granite, and the other half of the top edge holds the butcher block laundry board. By and large, most all granite installers will always cover the edge of any sink, so you need to specify exactly half, and explain why you need it that way.
Photo taken by homeowner.
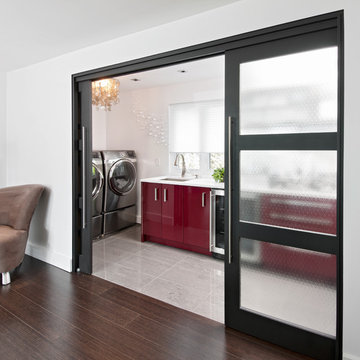
Inspiration för moderna vitt tvättstugor, med röda skåp, vita väggar och grått golv

Exempel på en klassisk beige l-formad beige tvättstuga enbart för tvätt, med en undermonterad diskho, luckor med infälld panel, röda skåp, bänkskiva i kvarts, beige stänkskydd, vita väggar, en tvättmaskin och torktumlare bredvid varandra och flerfärgat golv
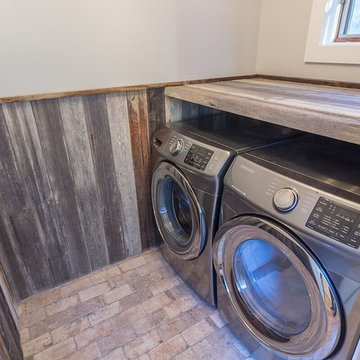
Jason Bleecher Photography
Idéer för små rustika tvättstugor enbart för tvätt, med skåp i slitet trä, grå väggar, tegelgolv och en tvättmaskin och torktumlare bredvid varandra
Idéer för små rustika tvättstugor enbart för tvätt, med skåp i slitet trä, grå väggar, tegelgolv och en tvättmaskin och torktumlare bredvid varandra
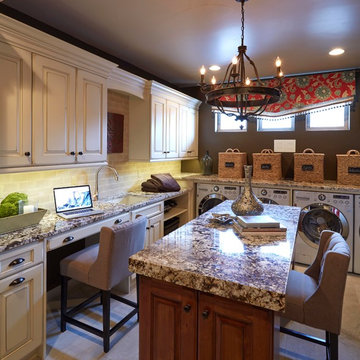
Idéer för att renovera en stor vintage tvättstuga enbart för tvätt, med en undermonterad diskho, luckor med upphöjd panel, skåp i slitet trä, granitbänkskiva, klinkergolv i porslin och en tvättmaskin och torktumlare bredvid varandra

Inredning av en klassisk mellanstor linjär tvättstuga enbart för tvätt, med en nedsänkt diskho, en tvättmaskin och torktumlare bredvid varandra, grått golv, luckor med upphöjd panel, skåp i slitet trä, bänkskiva i betong, klinkergolv i keramik och svarta väggar

This compact bathroom and laundry has all the amenities of a much larger space in a 5'-3" x 8'-6" footprint. We removed the 1980's bath and laundry, rebuilt the sagging structure, and reworked ventilation, electric and plumbing. The shower couldn't be smaller than 30" wide, and the 24" Miele washer and dryer required 28". The wall dividing shower and machines is solid plywood with tile and wall paneling.
Schluter system electric radiant heat and black octogon tile completed the floor. We worked closely with the homeowner, refining selections and coming up with several contingencies due to lead times and space constraints.
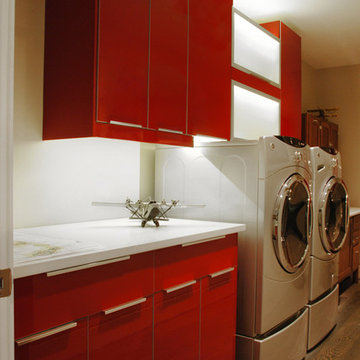
The bright lacquered pop of color in this laundry area create a fun atmosphere for a rather daunting task. Photo by NSPJ Architects / Cathy Kudelko
Idéer för små funkis parallella tvättstugor enbart för tvätt, med släta luckor, röda skåp, bänkskiva i kvartsit, vita väggar och en tvättmaskin och torktumlare bredvid varandra
Idéer för små funkis parallella tvättstugor enbart för tvätt, med släta luckor, röda skåp, bänkskiva i kvartsit, vita väggar och en tvättmaskin och torktumlare bredvid varandra
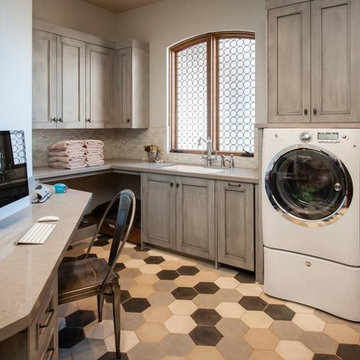
Idéer för ett stort klassiskt l-format grovkök, med skåp i slitet trä, en undermonterad diskho, bänkskiva i kvarts, vita väggar, klinkergolv i porslin, en tvättmaskin och torktumlare bredvid varandra, flerfärgat golv och luckor med infälld panel

Extra deep drawers and a concealed trash bin are centered between two tall cabinets. Their size was determined by the existing granite top left over from a kitchen renovation. The entire space was designed around the two granite remnants from the kitchen island and cook-top's back-splash. We love using American Made cabinets: these beauties were created by the craftsmen at Young Furniture.
Photo By Delicious Kitchens & Interiors, LLC
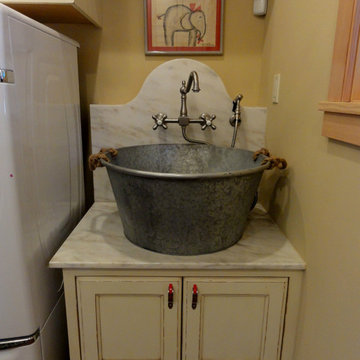
Old fashioned basin sink
Foto på en mellanstor lantlig tvättstuga, med skåp i slitet trä, marmorbänkskiva, en tvättmaskin och torktumlare bredvid varandra och luckor med infälld panel
Foto på en mellanstor lantlig tvättstuga, med skåp i slitet trä, marmorbänkskiva, en tvättmaskin och torktumlare bredvid varandra och luckor med infälld panel

Foto på en mellanstor amerikansk bruna linjär tvättstuga enbart för tvätt, med en allbänk, luckor med upphöjd panel, skåp i slitet trä, träbänkskiva, grå väggar, klinkergolv i keramik, en tvättmaskin och torktumlare bredvid varandra och flerfärgat golv

Bild på ett mellanstort skandinaviskt flerfärgad linjärt flerfärgat grovkök, med en integrerad diskho, släta luckor, röda skåp, bänkskiva i kvartsit, flerfärgad stänkskydd och ljust trägolv

In order to fit in a full sized W/D, we reconfigured the layout, as the new washer & dryer could not be side by side. By removing a sink, the storage increased to include a pull out for detergents, and 2 large drop down wire hampers.

This photo was taken at DJK Custom Homes new Parker IV Eco-Smart model home in Stewart Ridge of Plainfield, Illinois.
Exempel på en mellanstor lantlig vita vitt tvättstuga enbart för tvätt, med en rustik diskho, skåp i shakerstil, skåp i slitet trä, bänkskiva i kvarts, beige stänkskydd, stänkskydd i tegel, vita väggar, klinkergolv i keramik, en tvättpelare och grått golv
Exempel på en mellanstor lantlig vita vitt tvättstuga enbart för tvätt, med en rustik diskho, skåp i shakerstil, skåp i slitet trä, bänkskiva i kvarts, beige stänkskydd, stänkskydd i tegel, vita väggar, klinkergolv i keramik, en tvättpelare och grått golv
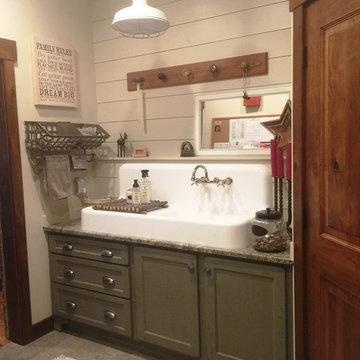
Exempel på en shabby chic-inspirerad parallell tvättstuga enbart för tvätt, med en allbänk, skåp i shakerstil, skåp i slitet trä, granitbänkskiva och vita väggar

Beautiful re-do of a once dingy laundry/mud room. Custom bench, cabinets were installed to be best fit for the family. Beautiful porcelain floor installed and ceramic hexagon white tile with gray grout adds creative intrigue. Stacked laundry at the right of the plant, by a window allowing light to spread through out the galley-style laundry space.
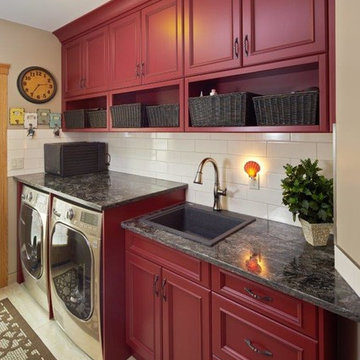
Lantlig inredning av en mellanstor linjär tvättstuga enbart för tvätt, med en nedsänkt diskho, luckor med infälld panel, röda skåp, granitbänkskiva, beige väggar, klinkergolv i porslin, en tvättmaskin och torktumlare bredvid varandra och beiget golv
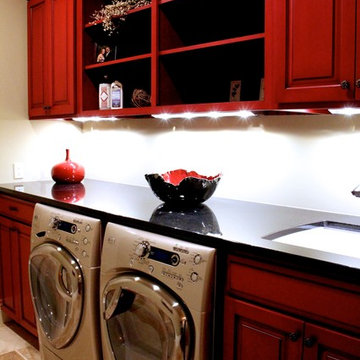
Photo by Mallory Chrisman
Photos by Eric Buzenberg
Voted by industry peers as "Best Interior Elements and Best Kitchen Design," Grand Rapids, MI Parade of Homes, Fall 2012
269 foton på tvättstuga, med skåp i slitet trä och röda skåp
2
