197 foton på tvättstuga, med släta luckor och svarta skåp
Sortera efter:
Budget
Sortera efter:Populärt i dag
21 - 40 av 197 foton
Artikel 1 av 3
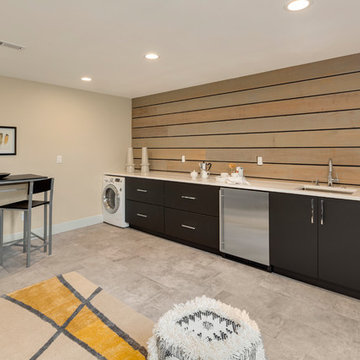
INTERIOR
---
-Two-zone heating and cooling system results in higher energy efficiency and quicker warming/cooling times
-Fiberglass and 3.5” spray foam insulation that exceeds industry standards
-Sophisticated hardwood flooring, engineered for an elevated design aesthetic, greater sustainability, and the highest green-build rating, with a 25-year warranty
-Custom cabinetry made from solid wood and plywood for sustainable, quality cabinets in the kitchen and bathroom vanities
-Fisher & Paykel DCS Professional Grade home appliances offer a chef-quality cooking experience everyday
-Designer's choice quartz countertops offer both a luxurious look and excellent durability
-Danze plumbing fixtures throughout the home provide unparalleled quality
-DXV luxury single-piece toilets with significantly higher ratings than typical builder-grade toilets
-Lighting fixtures by Matteo Lighting, a premier lighting company known for its sophisticated and contemporary designs
-All interior paint is designer grade by Benjamin Moore
-Locally sourced and produced, custom-made interior wooden doors with glass inserts
-Spa-style mater bath featuring Italian designer tile and heated flooring
-Lower level flex room plumbed and wired for a secondary kitchen - au pair quarters, expanded generational family space, entertainment floor - you decide!
-Electric car charging
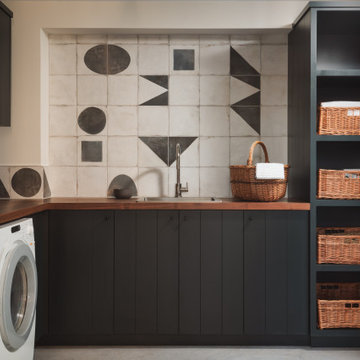
Lantlig inredning av en bruna l-formad brunt tvättstuga enbart för tvätt, med en nedsänkt diskho, släta luckor, svarta skåp, träbänkskiva, grå väggar, en tvättmaskin och torktumlare bredvid varandra och grått golv
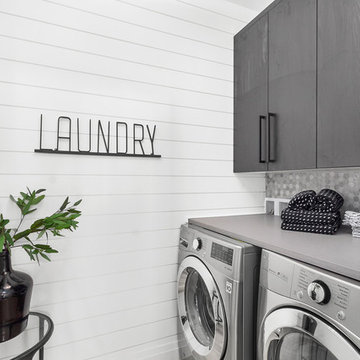
Bild på en funkis grå grått tvättstuga, med släta luckor, svarta skåp, bänkskiva i kvarts och en tvättmaskin och torktumlare bredvid varandra

Idéer för en klassisk vita linjär liten tvättstuga, med en nedsänkt diskho, släta luckor, svarta skåp, ljust trägolv, en tvättpelare och beiget golv

Inspiration för små skandinaviska tvättstugor enbart för tvätt, med släta luckor, svarta skåp, grå väggar, klinkergolv i keramik, en tvättmaskin och torktumlare bredvid varandra och svart golv

Tatjana Plitt
Bild på ett mellanstort funkis l-format grovkök, med klinkergolv i porslin, en undermonterad diskho, släta luckor, svarta skåp, grått golv och vita väggar
Bild på ett mellanstort funkis l-format grovkök, med klinkergolv i porslin, en undermonterad diskho, släta luckor, svarta skåp, grått golv och vita väggar
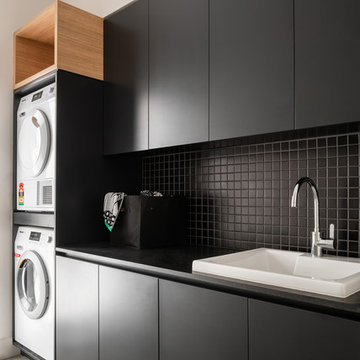
Photo by Dion Robeson
Foto på ett funkis svart linjärt grovkök, med en nedsänkt diskho, släta luckor, svarta skåp och en tvättpelare
Foto på ett funkis svart linjärt grovkök, med en nedsänkt diskho, släta luckor, svarta skåp och en tvättpelare
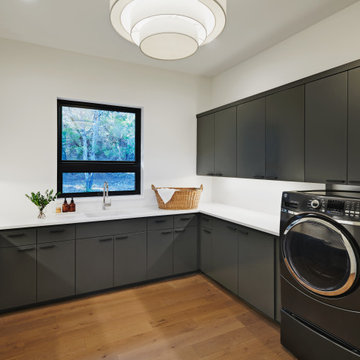
Foto på en 60 tals tvättstuga, med släta luckor, svarta skåp, bänkskiva i kvartsit och mellanmörkt trägolv

Side Addition to Oak Hill Home
After living in their Oak Hill home for several years, they decided that they needed a larger, multi-functional laundry room, a side entrance and mudroom that suited their busy lifestyles.
A small powder room was a closet placed in the middle of the kitchen, while a tight laundry closet space overflowed into the kitchen.
After meeting with Michael Nash Custom Kitchens, plans were drawn for a side addition to the right elevation of the home. This modification filled in an open space at end of driveway which helped boost the front elevation of this home.
Covering it with matching brick facade made it appear as a seamless addition.
The side entrance allows kids easy access to mudroom, for hang clothes in new lockers and storing used clothes in new large laundry room. This new state of the art, 10 feet by 12 feet laundry room is wrapped up with upscale cabinetry and a quartzite counter top.
The garage entrance door was relocated into the new mudroom, with a large side closet allowing the old doorway to become a pantry for the kitchen, while the old powder room was converted into a walk-in pantry.
A new adjacent powder room covered in plank looking porcelain tile was furnished with embedded black toilet tanks. A wall mounted custom vanity covered with stunning one-piece concrete and sink top and inlay mirror in stone covered black wall with gorgeous surround lighting. Smart use of intense and bold color tones, help improve this amazing side addition.
Dark grey built-in lockers complementing slate finished in place stone floors created a continuous floor place with the adjacent kitchen flooring.
Now this family are getting to enjoy every bit of the added space which makes life easier for all.
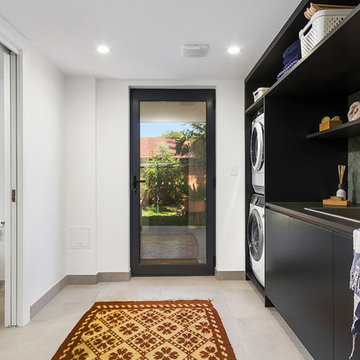
Idéer för att renovera en funkis svarta parallell svart tvättstuga enbart för tvätt, med en nedsänkt diskho, släta luckor, svarta skåp, vita väggar, en tvättpelare och grått golv

Foto på ett mellanstort funkis grå linjärt grovkök med garderob, med släta luckor, svarta skåp, en dubbel diskho, bänkskiva i kvarts, grått stänkskydd och vita väggar
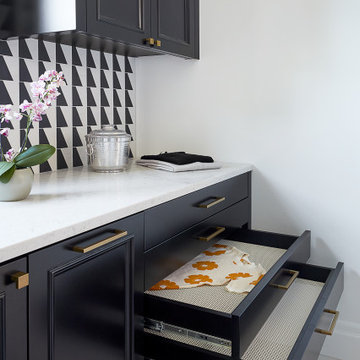
This modern laundry has a chic, retro vibe with black and white geometric backsplash beautifully contrasting the rich, black cabinetry, and bright, white quartz countertops. A washer-dryer set sits on the left of the single-wall laundry room, enclosed under a countertop perfect for sorting and folding laundry. A brass closet rod offers additional drying space above the sink, while the right side offers additional storage and versatile drying options. Truly a refreshing, practical, and inviting space!
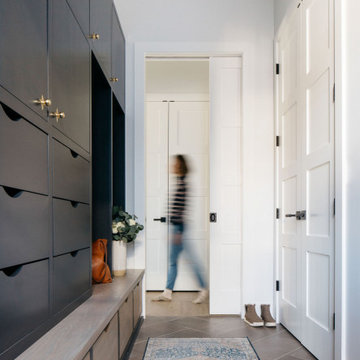
You can never have too much shoe storage, am I right??
As a high traffic space, mudrooms are the perfect place to pack in as many storage solutions as possible.
Find more mudroom inspiration on our website under the Portfolio tab!
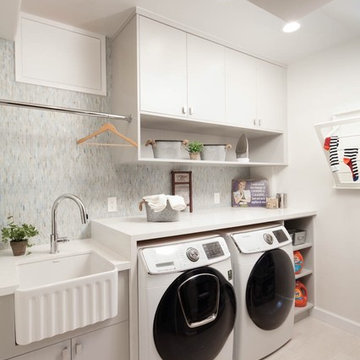
Baron Construction & Remodeling Co.
Mike Baron
Inspiration för mellanstora moderna tvättstugor, med släta luckor, svarta skåp, grå väggar och klinkergolv i porslin
Inspiration för mellanstora moderna tvättstugor, med släta luckor, svarta skåp, grå väggar och klinkergolv i porslin
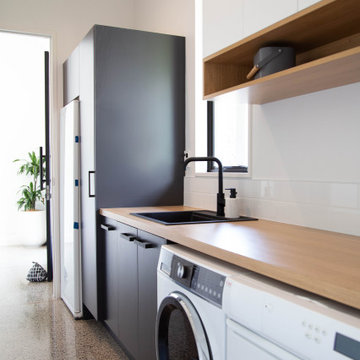
Modern inredning av ett mellanstort linjärt grovkök, med en nedsänkt diskho, släta luckor, svarta skåp, laminatbänkskiva, vita väggar, betonggolv och en tvättmaskin och torktumlare bredvid varandra

APD was hired to update the primary bathroom and laundry room of this ranch style family home. Included was a request to add a powder bathroom where one previously did not exist to help ease the chaos for the young family. The design team took a little space here and a little space there, coming up with a reconfigured layout including an enlarged primary bathroom with large walk-in shower, a jewel box powder bath, and a refreshed laundry room including a dog bath for the family’s four legged member!

Foto på ett mellanstort eklektiskt svart linjärt grovkök med garderob, med en nedsänkt diskho, släta luckor, svarta skåp, bänkskiva i kvarts, flerfärgade väggar, klinkergolv i keramik och flerfärgat golv

25 year old modular kitchen with very limited benchspace was replaced with a fully bespoke kitchen with all the bells and whistles perfect for a keen cook.
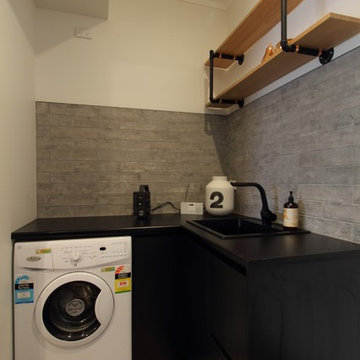
Foto på en liten industriell l-formad tvättstuga enbart för tvätt, med en enkel diskho, svarta skåp, laminatbänkskiva, grå väggar, laminatgolv, en tvättpelare och släta luckor
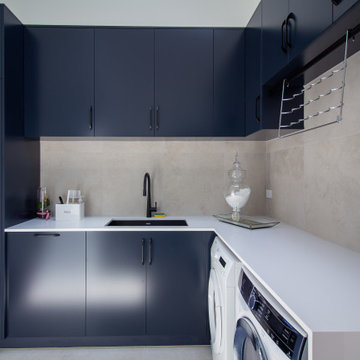
Exempel på en mellanstor modern vita l-formad vitt tvättstuga enbart för tvätt, med en undermonterad diskho, släta luckor, svarta skåp, bänkskiva i kvarts, grått stänkskydd, stänkskydd i porslinskakel, vita väggar, klinkergolv i porslin, en tvättmaskin och torktumlare bredvid varandra och grått golv
197 foton på tvättstuga, med släta luckor och svarta skåp
2