197 foton på tvättstuga, med släta luckor och svarta skåp
Sortera efter:
Budget
Sortera efter:Populärt i dag
101 - 120 av 197 foton
Artikel 1 av 3
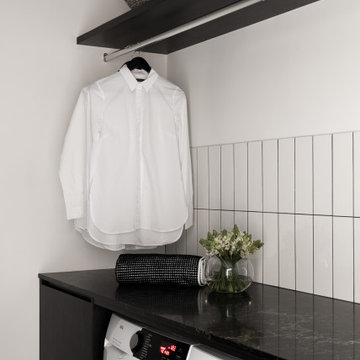
This simple laundry is practical but elegant. Featuring a hanging rail and full height cupboards on the opposite wall.
Idéer för mellanstora funkis parallella svart tvättstugor enbart för tvätt, med en undermonterad diskho, släta luckor, svarta skåp, bänkskiva i kvarts, vita väggar, betonggolv, en tvättmaskin och torktumlare bredvid varandra och grått golv
Idéer för mellanstora funkis parallella svart tvättstugor enbart för tvätt, med en undermonterad diskho, släta luckor, svarta skåp, bänkskiva i kvarts, vita väggar, betonggolv, en tvättmaskin och torktumlare bredvid varandra och grått golv
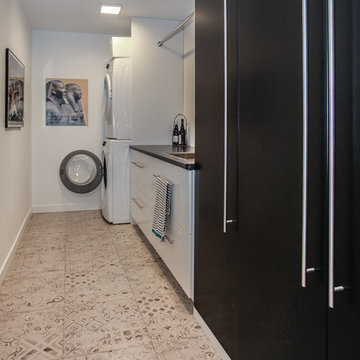
Foto på ett mellanstort funkis parallellt grovkök, med en enkel diskho, släta luckor, svarta skåp, laminatbänkskiva, vita väggar, klinkergolv i porslin, en tvättpelare och vitt golv
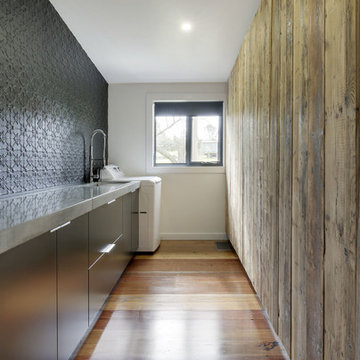
Industrial meets eclectic in this kitchen, pantry and laundry renovation by Dan Kitchens Australia. Many of the industrial features were made and installed by Craig's Workshop, including the reclaimed timber barbacking, the full-height pressed metal splashback and the rustic bar stools.
Photos: Paul Worsley @ Live By The Sea
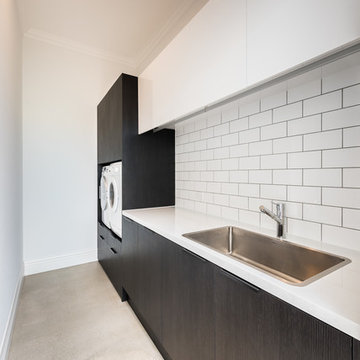
Lyndon Stacey
Inredning av en modern stor parallell tvättstuga, med en undermonterad diskho, släta luckor, svarta skåp, marmorbänkskiva, vitt stänkskydd, stänkskydd i marmor, betonggolv och brunt golv
Inredning av en modern stor parallell tvättstuga, med en undermonterad diskho, släta luckor, svarta skåp, marmorbänkskiva, vitt stänkskydd, stänkskydd i marmor, betonggolv och brunt golv
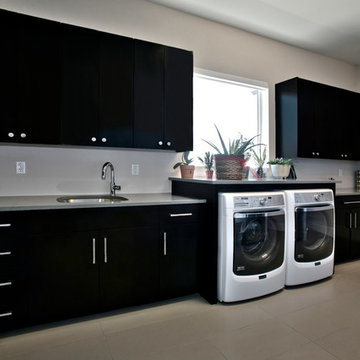
Blane Balouf
Idéer för stora funkis l-formade grovkök, med en undermonterad diskho, släta luckor, bänkskiva i koppar, beige väggar, klinkergolv i keramik, en tvättmaskin och torktumlare bredvid varandra och svarta skåp
Idéer för stora funkis l-formade grovkök, med en undermonterad diskho, släta luckor, bänkskiva i koppar, beige väggar, klinkergolv i keramik, en tvättmaskin och torktumlare bredvid varandra och svarta skåp
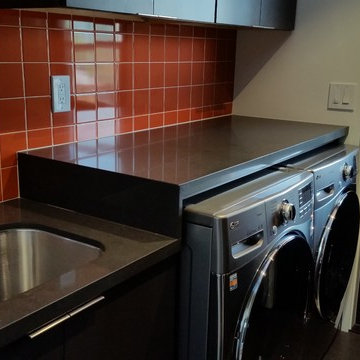
Inspiration för små moderna svart tvättstugor, med en undermonterad diskho, släta luckor, svarta skåp, vita väggar, en tvättmaskin och torktumlare bredvid varandra och bänkskiva i kvartsit
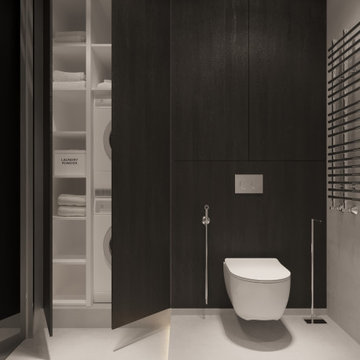
Гостевой санузел/постирочная
Idéer för att renovera ett mellanstort funkis linjärt grovkök, med släta luckor, grå väggar, betonggolv, grått golv, en enkel diskho, svarta skåp och en tvättpelare
Idéer för att renovera ett mellanstort funkis linjärt grovkök, med släta luckor, grå väggar, betonggolv, grått golv, en enkel diskho, svarta skåp och en tvättpelare
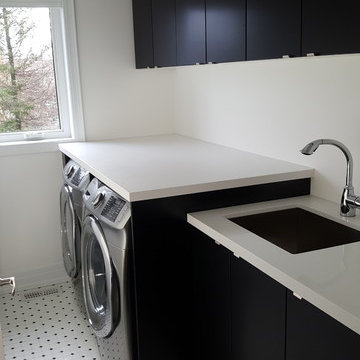
Idéer för att renovera en mellanstor funkis vita linjär vitt tvättstuga enbart för tvätt, med en undermonterad diskho, släta luckor, svarta skåp, bänkskiva i kvarts, vita väggar, klinkergolv i porslin, en tvättmaskin och torktumlare bredvid varandra och flerfärgat golv
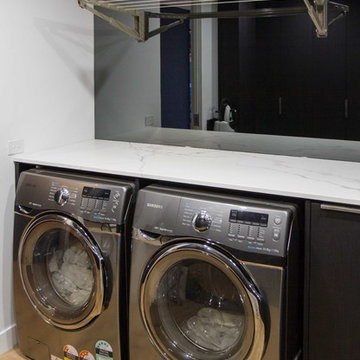
Yvonne Menegol
Idéer för mellanstora funkis l-formade vitt tvättstugor enbart för tvätt, med en nedsänkt diskho, släta luckor, svarta skåp, mellanmörkt trägolv, en tvättmaskin och torktumlare bredvid varandra, brunt golv och svarta väggar
Idéer för mellanstora funkis l-formade vitt tvättstugor enbart för tvätt, med en nedsänkt diskho, släta luckor, svarta skåp, mellanmörkt trägolv, en tvättmaskin och torktumlare bredvid varandra, brunt golv och svarta väggar
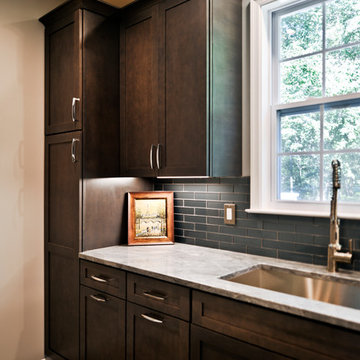
Side Addition to Oak Hill Home
After living in their Oak Hill home for several years, they decided that they needed a larger, multi-functional laundry room, a side entrance and mudroom that suited their busy lifestyles.
A small powder room was a closet placed in the middle of the kitchen, while a tight laundry closet space overflowed into the kitchen.
After meeting with Michael Nash Custom Kitchens, plans were drawn for a side addition to the right elevation of the home. This modification filled in an open space at end of driveway which helped boost the front elevation of this home.
Covering it with matching brick facade made it appear as a seamless addition.
The side entrance allows kids easy access to mudroom, for hang clothes in new lockers and storing used clothes in new large laundry room. This new state of the art, 10 feet by 12 feet laundry room is wrapped up with upscale cabinetry and a quartzite counter top.
The garage entrance door was relocated into the new mudroom, with a large side closet allowing the old doorway to become a pantry for the kitchen, while the old powder room was converted into a walk-in pantry.
A new adjacent powder room covered in plank looking porcelain tile was furnished with embedded black toilet tanks. A wall mounted custom vanity covered with stunning one-piece concrete and sink top and inlay mirror in stone covered black wall with gorgeous surround lighting. Smart use of intense and bold color tones, help improve this amazing side addition.
Dark grey built-in lockers complementing slate finished in place stone floors created a continuous floor place with the adjacent kitchen flooring.
Now this family are getting to enjoy every bit of the added space which makes life easier for all.
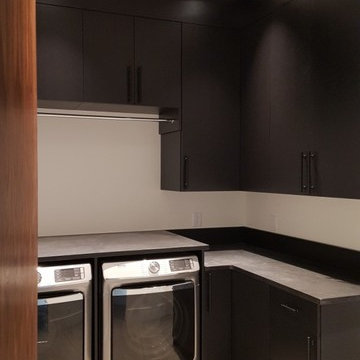
Matte Black Downstairs Laundry Room in Euro frameless construction with slab doors...bespoke walnut veneer interior door in foreground.
Idéer för att renovera en funkis tvättstuga, med släta luckor och svarta skåp
Idéer för att renovera en funkis tvättstuga, med släta luckor och svarta skåp
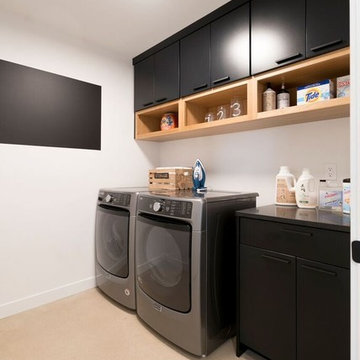
Ample space in this laundry room with chalkboard paint feature on the one wall.
Exempel på en stor modern linjär tvättstuga enbart för tvätt, med släta luckor, svarta skåp, vita väggar, betonggolv, en tvättmaskin och torktumlare bredvid varandra och grått golv
Exempel på en stor modern linjär tvättstuga enbart för tvätt, med släta luckor, svarta skåp, vita väggar, betonggolv, en tvättmaskin och torktumlare bredvid varandra och grått golv
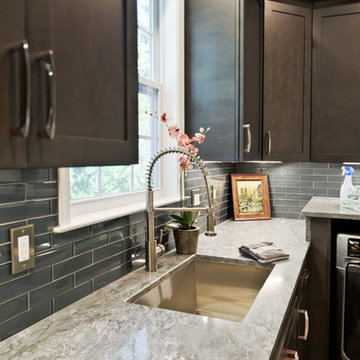
Side Addition to Oak Hill Home
After living in their Oak Hill home for several years, they decided that they needed a larger, multi-functional laundry room, a side entrance and mudroom that suited their busy lifestyles.
A small powder room was a closet placed in the middle of the kitchen, while a tight laundry closet space overflowed into the kitchen.
After meeting with Michael Nash Custom Kitchens, plans were drawn for a side addition to the right elevation of the home. This modification filled in an open space at end of driveway which helped boost the front elevation of this home.
Covering it with matching brick facade made it appear as a seamless addition.
The side entrance allows kids easy access to mudroom, for hang clothes in new lockers and storing used clothes in new large laundry room. This new state of the art, 10 feet by 12 feet laundry room is wrapped up with upscale cabinetry and a quartzite counter top.
The garage entrance door was relocated into the new mudroom, with a large side closet allowing the old doorway to become a pantry for the kitchen, while the old powder room was converted into a walk-in pantry.
A new adjacent powder room covered in plank looking porcelain tile was furnished with embedded black toilet tanks. A wall mounted custom vanity covered with stunning one-piece concrete and sink top and inlay mirror in stone covered black wall with gorgeous surround lighting. Smart use of intense and bold color tones, help improve this amazing side addition.
Dark grey built-in lockers complementing slate finished in place stone floors created a continuous floor place with the adjacent kitchen flooring.
Now this family are getting to enjoy every bit of the added space which makes life easier for all.
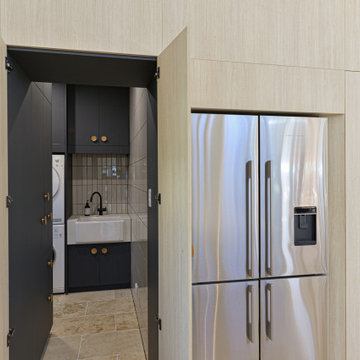
concealed laundry accessed via kitchen
Inspiration för små maritima l-formade vitt tvättstugor enbart för tvätt, med en rustik diskho, släta luckor, svarta skåp, bänkskiva i kvarts, vitt stänkskydd, stänkskydd i keramik, vita väggar, travertin golv och en tvättpelare
Inspiration för små maritima l-formade vitt tvättstugor enbart för tvätt, med en rustik diskho, släta luckor, svarta skåp, bänkskiva i kvarts, vitt stänkskydd, stänkskydd i keramik, vita väggar, travertin golv och en tvättpelare
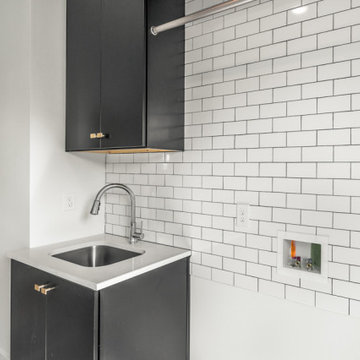
Idéer för funkis linjära vitt tvättstugor enbart för tvätt, med en nedsänkt diskho, släta luckor, svarta skåp, vitt stänkskydd, stänkskydd i tunnelbanekakel, vita väggar, klinkergolv i keramik, en tvättmaskin och torktumlare bredvid varandra och svart golv
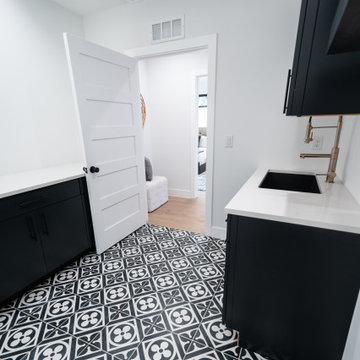
Idéer för mellanstora funkis parallella vitt tvättstugor enbart för tvätt, med en undermonterad diskho, släta luckor, svarta skåp, bänkskiva i kvartsit, klinkergolv i keramik, en tvättmaskin och torktumlare bredvid varandra och svart golv
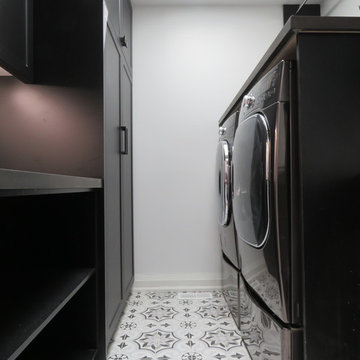
Bild på en mellanstor funkis svarta parallell svart tvättstuga enbart för tvätt, med en nedsänkt diskho, släta luckor, svarta skåp, granitbänkskiva, vita väggar, klinkergolv i keramik, en tvättmaskin och torktumlare bredvid varandra och flerfärgat golv
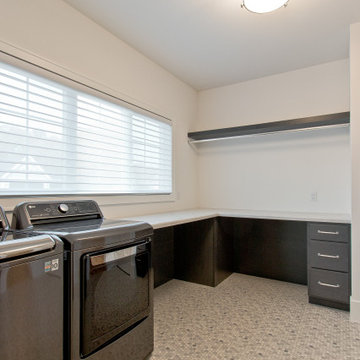
If you love what you see and would like to know more about a manufacturer/color/style of a Floor & Home product used in this project, submit a product inquiry request here: bit.ly/_ProductInquiry
Floor & Home products supplied by Coyle Carpet One- Madison, WI • Products Supplied Include: Laundry Room Cabinets, Silestone Countertops, Quartz Countertops, Floating Shelves, Mannington Luxury Vinyl
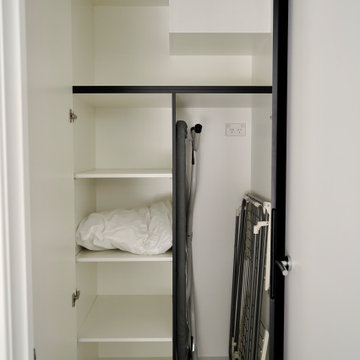
LOUD & BOLD
- Custom designed and manufactured kitchen, with a slimline handless detail (shadowline)
- Matte black polyurethane
- Feature nook area with custom floating shelves and recessed strip lighting
- Talostone's 'Super White' used throughout the whole job, splashback, benches and island (80mm thick)
- Blum hardware
Sheree Bounassif, Kitchens by Emanuel
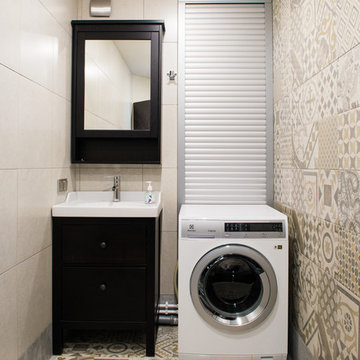
Игорь Чернов, Виктор Цурганов
Idéer för att renovera en liten funkis tvättstuga enbart för tvätt och med garderob, med släta luckor, beige väggar, klinkergolv i porslin, svarta skåp och en enkel diskho
Idéer för att renovera en liten funkis tvättstuga enbart för tvätt och med garderob, med släta luckor, beige väggar, klinkergolv i porslin, svarta skåp och en enkel diskho
197 foton på tvättstuga, med släta luckor och svarta skåp
6