1 660 foton på tvättstuga, med stänkskydd i sten och stänkskydd i keramik
Sortera efter:
Budget
Sortera efter:Populärt i dag
221 - 240 av 1 660 foton
Artikel 1 av 3

Inspiration för stora moderna l-formade vitt tvättstugor enbart för tvätt, med en undermonterad diskho, skåp i shakerstil, vita skåp, bänkskiva i kvarts, blått stänkskydd, stänkskydd i keramik, en tvättmaskin och torktumlare bredvid varandra och flerfärgat golv

Foto på en mellanstor lantlig grå linjär tvättstuga enbart för tvätt, med en nedsänkt diskho, skåp i shakerstil, vita skåp, bänkskiva i kvarts, grått stänkskydd, stänkskydd i keramik, vita väggar, klinkergolv i keramik, en tvättmaskin och torktumlare bredvid varandra och vitt golv
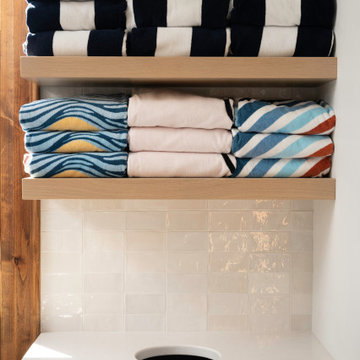
Bild på ett funkis vit vitt grovkök, med en undermonterad diskho, skåp i shakerstil, blå skåp, bänkskiva i kvarts, vitt stänkskydd, stänkskydd i keramik, vita väggar, klinkergolv i porslin och en tvättmaskin och torktumlare bredvid varandra

Idéer för en stor modern vita linjär tvättstuga enbart för tvätt, med en undermonterad diskho, luckor med profilerade fronter, svarta skåp, bänkskiva i kvarts, grått stänkskydd, stänkskydd i sten, vita väggar, betonggolv, en tvättmaskin och torktumlare bredvid varandra och grått golv

The laundry room between the kitchen and powder room received new cabinets, washer and dryer, cork flooring, as well as the new lighting.
JRY & Co.
Klassisk inredning av en mellanstor parallell tvättstuga enbart för tvätt, med luckor med upphöjd panel, vita skåp, bänkskiva i kvarts, vitt stänkskydd, stänkskydd i keramik, korkgolv, vitt golv, beige väggar och en tvättmaskin och torktumlare bredvid varandra
Klassisk inredning av en mellanstor parallell tvättstuga enbart för tvätt, med luckor med upphöjd panel, vita skåp, bänkskiva i kvarts, vitt stänkskydd, stänkskydd i keramik, korkgolv, vitt golv, beige väggar och en tvättmaskin och torktumlare bredvid varandra

Laundry room has cubbies for the homeowner's vintage iron collection.
Inspiration för stora lantliga l-formade tvättstugor, med en undermonterad diskho, skåp i shakerstil, grå skåp, bänkskiva i kvartsit, grått stänkskydd, stänkskydd i sten och mörkt trägolv
Inspiration för stora lantliga l-formade tvättstugor, med en undermonterad diskho, skåp i shakerstil, grå skåp, bänkskiva i kvartsit, grått stänkskydd, stänkskydd i sten och mörkt trägolv

An original 1930’s English Tudor with only 2 bedrooms and 1 bath spanning about 1730 sq.ft. was purchased by a family with 2 amazing young kids, we saw the potential of this property to become a wonderful nest for the family to grow.
The plan was to reach a 2550 sq. ft. home with 4 bedroom and 4 baths spanning over 2 stories.
With continuation of the exiting architectural style of the existing home.
A large 1000sq. ft. addition was constructed at the back portion of the house to include the expended master bedroom and a second-floor guest suite with a large observation balcony overlooking the mountains of Angeles Forest.
An L shape staircase leading to the upstairs creates a moment of modern art with an all white walls and ceilings of this vaulted space act as a picture frame for a tall window facing the northern mountains almost as a live landscape painting that changes throughout the different times of day.
Tall high sloped roof created an amazing, vaulted space in the guest suite with 4 uniquely designed windows extruding out with separate gable roof above.
The downstairs bedroom boasts 9’ ceilings, extremely tall windows to enjoy the greenery of the backyard, vertical wood paneling on the walls add a warmth that is not seen very often in today’s new build.
The master bathroom has a showcase 42sq. walk-in shower with its own private south facing window to illuminate the space with natural morning light. A larger format wood siding was using for the vanity backsplash wall and a private water closet for privacy.
In the interior reconfiguration and remodel portion of the project the area serving as a family room was transformed to an additional bedroom with a private bath, a laundry room and hallway.
The old bathroom was divided with a wall and a pocket door into a powder room the leads to a tub room.
The biggest change was the kitchen area, as befitting to the 1930’s the dining room, kitchen, utility room and laundry room were all compartmentalized and enclosed.
We eliminated all these partitions and walls to create a large open kitchen area that is completely open to the vaulted dining room. This way the natural light the washes the kitchen in the morning and the rays of sun that hit the dining room in the afternoon can be shared by the two areas.
The opening to the living room remained only at 8’ to keep a division of space.
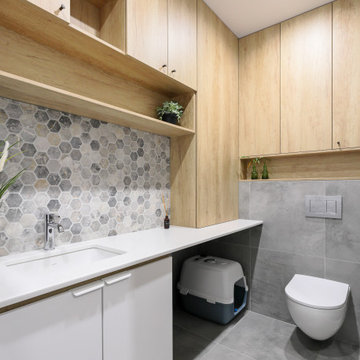
Постирочная с зоной для ухода за кошками и унитазом.
Nordisk inredning av en mellanstor vita linjär vitt tvättstuga enbart för tvätt, med en undermonterad diskho, släta luckor, vita skåp, bänkskiva i kvarts, grått stänkskydd, stänkskydd i keramik, grå väggar, klinkergolv i porslin, en tvättpelare och grått golv
Nordisk inredning av en mellanstor vita linjär vitt tvättstuga enbart för tvätt, med en undermonterad diskho, släta luckor, vita skåp, bänkskiva i kvarts, grått stänkskydd, stänkskydd i keramik, grå väggar, klinkergolv i porslin, en tvättpelare och grått golv

Inspiration för ett stort lantligt svart u-format svart grovkök, med en undermonterad diskho, luckor med infälld panel, bruna skåp, träbänkskiva, svart stänkskydd, stänkskydd i keramik, vita väggar, ljust trägolv, en tvättmaskin och torktumlare bredvid varandra och brunt golv
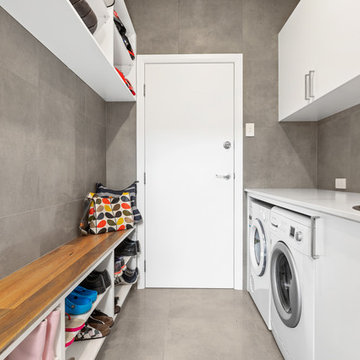
Idéer för ett mellanstort modernt vit parallellt grovkök, med en nedsänkt diskho, vita skåp, bänkskiva i kvarts, grå väggar, klinkergolv i porslin, en tvättmaskin och torktumlare bredvid varandra, grått golv, grått stänkskydd och stänkskydd i keramik

New build dreams always require a clear design vision and this 3,650 sf home exemplifies that. Our clients desired a stylish, modern aesthetic with timeless elements to create balance throughout their home. With our clients intention in mind, we achieved an open concept floor plan complimented by an eye-catching open riser staircase. Custom designed features are showcased throughout, combined with glass and stone elements, subtle wood tones, and hand selected finishes.
The entire home was designed with purpose and styled with carefully curated furnishings and decor that ties these complimenting elements together to achieve the end goal. At Avid Interior Design, our goal is to always take a highly conscious, detailed approach with our clients. With that focus for our Altadore project, we were able to create the desirable balance between timeless and modern, to make one more dream come true.
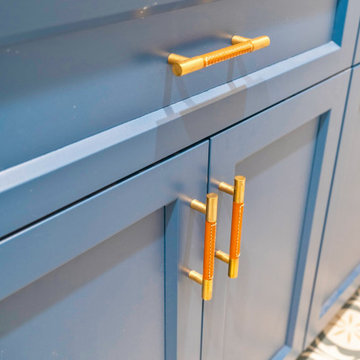
Bild på en vintage vita vitt tvättstuga enbart för tvätt, med luckor med infälld panel, blå skåp, bänkskiva i kvarts, stänkskydd i keramik, klinkergolv i keramik och en tvättmaskin och torktumlare bredvid varandra

A contemporary laundry with barn door.
Idéer för en mellanstor modern grå l-formad tvättstuga enbart för tvätt, med en undermonterad diskho, bänkskiva i betong, grått stänkskydd, stänkskydd i keramik, vita väggar, kalkstensgolv, en tvättpelare och grått golv
Idéer för en mellanstor modern grå l-formad tvättstuga enbart för tvätt, med en undermonterad diskho, bänkskiva i betong, grått stänkskydd, stänkskydd i keramik, vita väggar, kalkstensgolv, en tvättpelare och grått golv

We had the opportunity to come alongside this homeowner and demo an old cottage and rebuild this new year-round home for them. We worked hard to keep an authentic feel to the lake and fit the home nicely to the space.
We focused on a small footprint and, through specific design choices, achieved a layout the homeowner loved. A major goal was to have the kitchen, dining, and living all walk out at the lake level. We also managed to sneak a master suite into this level (check out that ceiling!).

Coburg Frieze is a purified design that questions what’s really needed.
The interwar property was transformed into a long-term family home that celebrates lifestyle and connection to the owners’ much-loved garden. Prioritising quality over quantity, the crafted extension adds just 25sqm of meticulously considered space to our clients’ home, honouring Dieter Rams’ enduring philosophy of “less, but better”.
We reprogrammed the original floorplan to marry each room with its best functional match – allowing an enhanced flow of the home, while liberating budget for the extension’s shared spaces. Though modestly proportioned, the new communal areas are smoothly functional, rich in materiality, and tailored to our clients’ passions. Shielding the house’s rear from harsh western sun, a covered deck creates a protected threshold space to encourage outdoor play and interaction with the garden.
This charming home is big on the little things; creating considered spaces that have a positive effect on daily life.
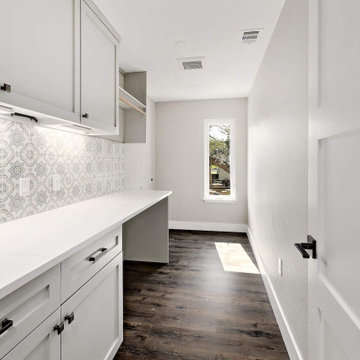
The laundry room was moved to the second floor addition in order to better serve the residents' laundry needs.
Idéer för ett mellanstort klassiskt vit grovkök, med skåp i shakerstil, grå skåp, bänkskiva i kvarts, stänkskydd i keramik, mörkt trägolv, en tvättmaskin och torktumlare bredvid varandra och brunt golv
Idéer för ett mellanstort klassiskt vit grovkök, med skåp i shakerstil, grå skåp, bänkskiva i kvarts, stänkskydd i keramik, mörkt trägolv, en tvättmaskin och torktumlare bredvid varandra och brunt golv

Small and compact laundry room remodel in Bellevue, Washington.
Idéer för en liten klassisk tvättstuga enbart för tvätt, med en allbänk, släta luckor, grå skåp, beige stänkskydd, stänkskydd i keramik, vita väggar, klinkergolv i porslin, en tvättpelare och svart golv
Idéer för en liten klassisk tvättstuga enbart för tvätt, med en allbänk, släta luckor, grå skåp, beige stänkskydd, stänkskydd i keramik, vita väggar, klinkergolv i porslin, en tvättpelare och svart golv
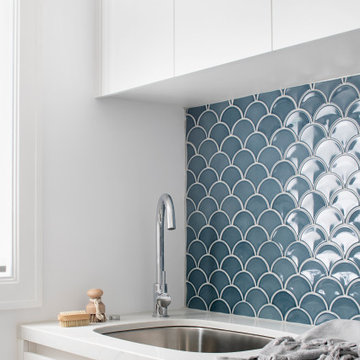
Exempel på en mellanstor modern vita parallell vitt tvättstuga enbart för tvätt, med en undermonterad diskho, släta luckor, vita skåp, bänkskiva i kvarts, blått stänkskydd, stänkskydd i keramik, klinkergolv i keramik, en tvättmaskin och torktumlare bredvid varandra och grått golv

Una piccola stanza di questo appartamento è stata destinata alla lavanderia dotata di un'armadiatura contenitore su tutto un lato ed elettrodomestici con lavandino sull'altro.

A first floor bespoke laundry room with tiled flooring and backsplash with a butler sink and mid height washing machine and tumble dryer for easy access. Dirty laundry shoots for darks and colours, with plenty of opening shelving and hanging spaces for freshly ironed clothing. This is a laundry that not only looks beautiful but works!
1 660 foton på tvättstuga, med stänkskydd i sten och stänkskydd i keramik
12