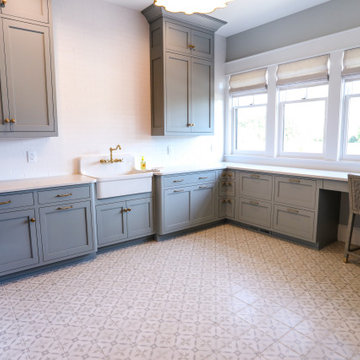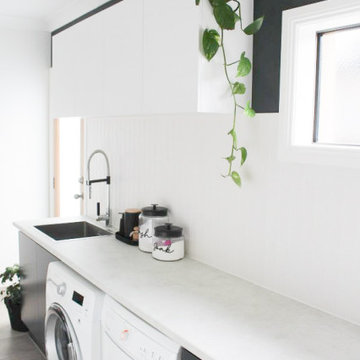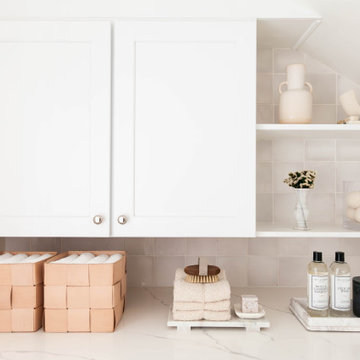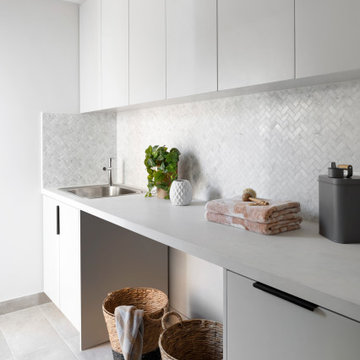1 660 foton på tvättstuga, med stänkskydd i sten och stänkskydd i keramik
Sortera efter:
Budget
Sortera efter:Populärt i dag
241 - 260 av 1 660 foton
Artikel 1 av 3

Shabby chic-inspirerad inredning av ett mellanstort vit linjärt vitt grovkök med garderob, med skåp i shakerstil, vita skåp, vitt stänkskydd, stänkskydd i keramik, bänkskiva i koppar, vita väggar, klinkergolv i keramik, en undermonterad diskho och flerfärgat golv

Idéer för en mellanstor lantlig vita tvättstuga enbart för tvätt, med en dubbel diskho, luckor med upphöjd panel, marmorbänkskiva, stänkskydd i keramik, klinkergolv i keramik, tvättmaskin och torktumlare byggt in i ett skåp och flerfärgat golv

Modern inredning av en stor vita vitt tvättstuga enbart för tvätt, med en undermonterad diskho, släta luckor, svarta skåp, bänkskiva i kvartsit, grått stänkskydd, stänkskydd i keramik, vita väggar, klinkergolv i keramik, en tvättmaskin och torktumlare bredvid varandra och grått golv

Laundry renovation as part of a larger kitchen renovation for our customers that are a lovely family from the bustling suburb of St Heliers. Their design brief was to create a kitchen that would not only cater to their practical needs but also serve as the central hub of their home.

Inspiration för små klassiska parallella flerfärgat grovkök, med en undermonterad diskho, skåp i shakerstil, blå skåp, granitbänkskiva, vitt stänkskydd, stänkskydd i keramik, vita väggar, klinkergolv i porslin, en tvättpelare och grått golv

Dream laundry room. Artistic Tile "A Train White" matte subway tile on backsplash. MLW "Nola Toulouse" 8"x8" porcelain flooring tile. Corian "London Sky" countertop. Cabinetry by Ayr Cabinet Company. Kohler "Gifford" apron front sink. Rejuvenation Wall Mount Bridge kitchen faucet in aged brass.
General contracting by Martin Bros. Contracting, Inc.; Architecture by Helman Sechrist Architecture; Home Design by Maple & White Design; Photography by Marie Kinney Photography.
Images are the property of Martin Bros. Contracting, Inc. and may not be used without written permission.

Homeowners entry through this large mudroom and laundry room with ample storage and organization.
Idéer för en stor maritim vita parallell tvättstuga enbart för tvätt, med en rustik diskho, skåp i shakerstil, vita skåp, bänkskiva i kvarts, blått stänkskydd, stänkskydd i keramik, grå väggar, klinkergolv i porslin, en tvättmaskin och torktumlare bredvid varandra och grått golv
Idéer för en stor maritim vita parallell tvättstuga enbart för tvätt, med en rustik diskho, skåp i shakerstil, vita skåp, bänkskiva i kvarts, blått stänkskydd, stänkskydd i keramik, grå väggar, klinkergolv i porslin, en tvättmaskin och torktumlare bredvid varandra och grått golv

This space was once a garage, which opened into the kitchen. The garage, however, was mostly unused since it was too short to hold a car. It was the perfect location, however, for a laundry room. Since the homeowner's dogs spend a lot of time in the backyard, this was the perfect place to include a dog shower. The family pets can now enter the home from the laundry room and get hosed off before coming into the house.

Modern inredning av en mellanstor rosa rosa tvättstuga enbart för tvätt, med en nedsänkt diskho, luckor med profilerade fronter, skåp i ljust trä, kaklad bänkskiva, rosa stänkskydd, stänkskydd i keramik, vita väggar, klinkergolv i keramik, en tvättpelare och vitt golv

Large laundry/utility room with lots of counter space for folding along with ample storage.
Inspiration för klassiska svart tvättstugor, med en undermonterad diskho, luckor med profilerade fronter, granitbänkskiva, vitt stänkskydd, stänkskydd i keramik, skiffergolv och en tvättmaskin och torktumlare bredvid varandra
Inspiration för klassiska svart tvättstugor, med en undermonterad diskho, luckor med profilerade fronter, granitbänkskiva, vitt stänkskydd, stänkskydd i keramik, skiffergolv och en tvättmaskin och torktumlare bredvid varandra

Laundry Renovations Perth, Perth Laundry, Laundries Perth, Small Laundry Renovations Perth, Small Laundries Perth, Toilet Renovations Perth, Powder Rooms Perth, Modern Laundry Renovations

Builder: Michels Homes
Architecture: Alexander Design Group
Photography: Scott Amundson Photography
Lantlig inredning av en mellanstor svarta l-formad svart tvättstuga enbart för tvätt, med en undermonterad diskho, luckor med infälld panel, beige skåp, granitbänkskiva, flerfärgad stänkskydd, stänkskydd i keramik, beige väggar, vinylgolv, en tvättmaskin och torktumlare bredvid varandra och flerfärgat golv
Lantlig inredning av en mellanstor svarta l-formad svart tvättstuga enbart för tvätt, med en undermonterad diskho, luckor med infälld panel, beige skåp, granitbänkskiva, flerfärgad stänkskydd, stänkskydd i keramik, beige väggar, vinylgolv, en tvättmaskin och torktumlare bredvid varandra och flerfärgat golv

Inspiration för en mellanstor funkis bruna linjär brunt tvättstuga enbart för tvätt, med vita skåp, träbänkskiva, vitt stänkskydd, stänkskydd i keramik, vita väggar, klinkergolv i keramik, en tvättmaskin och torktumlare bredvid varandra och grått golv

Idéer för att renovera ett stort vintage grå u-format grått grovkök, med en undermonterad diskho, släta luckor, vita skåp, bänkskiva i kvartsit, vitt stänkskydd, stänkskydd i keramik, grå väggar, vinylgolv, en tvättmaskin och torktumlare bredvid varandra och grått golv

The brief for this grand old Taringa residence was to blur the line between old and new. We renovated the 1910 Queenslander, restoring the enclosed front sleep-out to the original balcony and designing a new split staircase as a nod to tradition, while retaining functionality to access the tiered front yard. We added a rear extension consisting of a new master bedroom suite, larger kitchen, and family room leading to a deck that overlooks a leafy surround. A new laundry and utility rooms were added providing an abundance of purposeful storage including a laundry chute connecting them.
Selection of materials, finishes and fixtures were thoughtfully considered so as to honour the history while providing modern functionality. Colour was integral to the design giving a contemporary twist on traditional colours.

Modern inredning av en tvättstuga, med skåp i shakerstil, vita skåp, bänkskiva i kvarts, vitt stänkskydd och stänkskydd i keramik

Bild på ett mellanstort funkis vit vitt grovkök, med en undermonterad diskho, släta luckor, grå skåp, bänkskiva i kvarts, beige stänkskydd, stänkskydd i keramik, beige väggar, klinkergolv i porslin, en tvättmaskin och torktumlare bredvid varandra och beiget golv

Ocean Bank is a contemporary style oceanfront home located in Chemainus, BC. We broke ground on this home in March 2021. Situated on a sloped lot, Ocean Bank includes 3,086 sq.ft. of finished space over two floors.
The main floor features 11′ ceilings throughout. However, the ceiling vaults to 16′ in the Great Room. Large doors and windows take in the amazing ocean view.
The Kitchen in this custom home is truly a beautiful work of art. The 10′ island is topped with beautiful marble from Vancouver Island. A panel fridge and matching freezer, a large butler’s pantry, and Wolf range are other desirable features of this Kitchen. Also on the main floor, the double-sided gas fireplace that separates the Living and Dining Rooms is lined with gorgeous tile slabs. The glass and steel stairwell railings were custom made on site.

Good sized laundry for the modern family.
Inspiration för en mellanstor vita linjär vitt tvättstuga enbart för tvätt, med en nedsänkt diskho, vita skåp, vitt stänkskydd, stänkskydd i keramik, vita väggar, en tvättmaskin och torktumlare bredvid varandra, vitt golv, släta luckor, bänkskiva i kvarts och klinkergolv i porslin
Inspiration för en mellanstor vita linjär vitt tvättstuga enbart för tvätt, med en nedsänkt diskho, vita skåp, vitt stänkskydd, stänkskydd i keramik, vita väggar, en tvättmaskin och torktumlare bredvid varandra, vitt golv, släta luckor, bänkskiva i kvarts och klinkergolv i porslin

Using the same timber look cabinetry, tiger bronze fixtures and wall tiles as the bathrooms, we’ve created stylish and functional laundry and downstairs powder room space. To create the illusion of a wider room, the TileCloud tiles are actually flipped to a horizontal stacked lay in the Laundry. This gives that element of consistent feel throughout the home without it being too ‘same same’. The laundry features custom built joinery which includes storage above and beside the large Lithostone benchtop. An additional powder room is hidden within the laundry to service the nearby kitchen and living space.
1 660 foton på tvättstuga, med stänkskydd i sten och stänkskydd i keramik
13