96 foton på tvättstuga, med stänkskydd i stenkakel och stänkskydd i metallkakel
Sortera efter:
Budget
Sortera efter:Populärt i dag
21 - 40 av 96 foton
Artikel 1 av 3
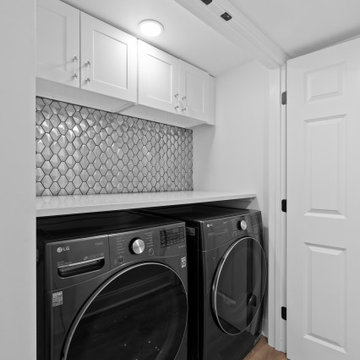
Idéer för att renovera en funkis liten tvättstuga, med vita skåp, bänkskiva i kvartsit, stänkskydd i metallkakel och en tvättmaskin och torktumlare bredvid varandra
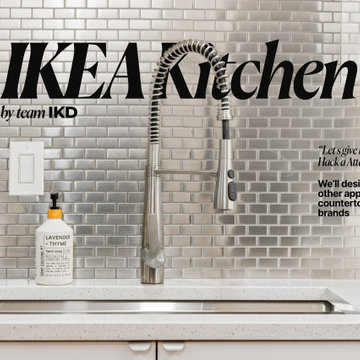
A Minimalist IKEA Kitchen Designed.
Exempel på ett 60 tals vit l-format vitt grovkök, med en undermonterad diskho, släta luckor, vita skåp, bänkskiva i kvartsit, stänkskydd med metallisk yta, stänkskydd i metallkakel, vita väggar, vinylgolv och brunt golv
Exempel på ett 60 tals vit l-format vitt grovkök, med en undermonterad diskho, släta luckor, vita skåp, bänkskiva i kvartsit, stänkskydd med metallisk yta, stänkskydd i metallkakel, vita väggar, vinylgolv och brunt golv
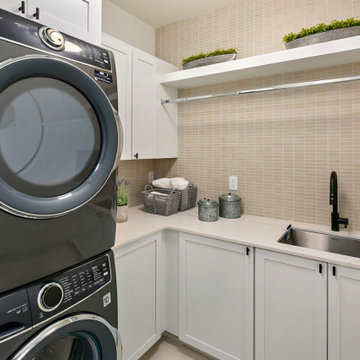
The Kelso's Laundry Room combines functionality and style to create a practical and aesthetically pleasing space. The beige tile flooring adds warmth and complements the overall design. The black cabinet hardware and faucet add a touch of contrast and sophistication, creating visual interest. The drying bar and drying rack provide convenient solutions for hanging and drying clothes. The gray tile on the walls adds texture and depth to the room. The stacked machines laundry setup maximizes space efficiency, making laundry tasks more manageable. The white cabinets and white quartz countertop offer a clean and crisp look, while also providing ample storage space. The combination of these elements creates a well-organized and visually appealing Laundry Room for the Kelso's.

After
Modern inredning av ett litet linjärt grovkök, med en undermonterad diskho, luckor med upphöjd panel, vita skåp, granitbänkskiva, beige stänkskydd, stänkskydd i stenkakel, klinkergolv i porslin, röda väggar och en tvättmaskin och torktumlare bredvid varandra
Modern inredning av ett litet linjärt grovkök, med en undermonterad diskho, luckor med upphöjd panel, vita skåp, granitbänkskiva, beige stänkskydd, stänkskydd i stenkakel, klinkergolv i porslin, röda väggar och en tvättmaskin och torktumlare bredvid varandra
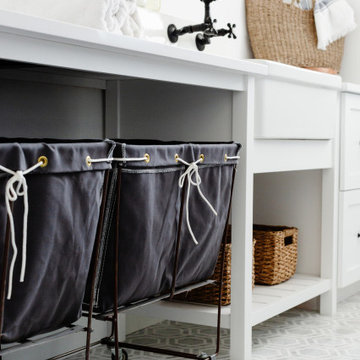
Inspiration för ett stort maritimt vit parallellt vitt grovkök, med en rustik diskho, skåp i shakerstil, vita skåp, bänkskiva i kvarts, vitt stänkskydd, stänkskydd i stenkakel, vita väggar, marmorgolv, en tvättmaskin och torktumlare bredvid varandra och flerfärgat golv

Laundry Room & Side Entrance
Idéer för små vintage linjära svart grovkök, med en undermonterad diskho, skåp i shakerstil, röda skåp, bänkskiva i kvarts, vitt stänkskydd, stänkskydd i stenkakel, vita väggar, klinkergolv i keramik, en tvättpelare och grått golv
Idéer för små vintage linjära svart grovkök, med en undermonterad diskho, skåp i shakerstil, röda skåp, bänkskiva i kvarts, vitt stänkskydd, stänkskydd i stenkakel, vita väggar, klinkergolv i keramik, en tvättpelare och grått golv

Inredning av en rustik mycket stor l-formad tvättstuga, med en undermonterad diskho, luckor med upphöjd panel, skåp i mellenmörkt trä, bänkskiva i kvarts, beige stänkskydd, stänkskydd i stenkakel, skiffergolv, grönt golv, beige väggar och en tvättmaskin och torktumlare bredvid varandra

Idéer för att renovera en stor funkis vita parallell vitt tvättstuga enbart för tvätt, med en undermonterad diskho, släta luckor, skåp i mellenmörkt trä, bänkskiva i kvarts, flerfärgad stänkskydd, stänkskydd i stenkakel, vita väggar, klinkergolv i keramik, en tvättmaskin och torktumlare bredvid varandra och vitt golv
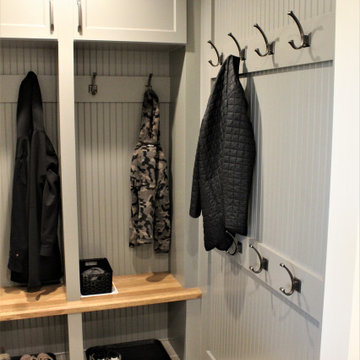
Cabinetry: Showplace EVO
Style: Concord
Finish: (Cabinetry/Panels) Paint Grade/Dovetail; (Shelving/Bench Seating) Hickory Cognac
Countertop: Solid Surface Unlimited – Snowy River Quartz
Hardware: Richelieu – Transitional Metal Pull in Antique Nickel
Sink: Blanco Precis in Truffle
Faucet: Delta Signature Pull Down in Chrome
All Tile: (Customer’s Own)
Designer: Andrea Yeip
Interior Designer: Amy Termarsch (Amy Elizabeth Design)
Contractor: Langtry Construction, LLC
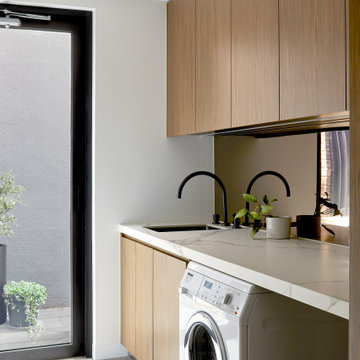
Exempel på en stor modern vita linjär vitt tvättstuga enbart för tvätt, med en undermonterad diskho, släta luckor, skåp i mellenmörkt trä, marmorbänkskiva, stänkskydd med metallisk yta, stänkskydd i metallkakel, vita väggar, klinkergolv i porslin, en tvättmaskin och torktumlare bredvid varandra och grått golv
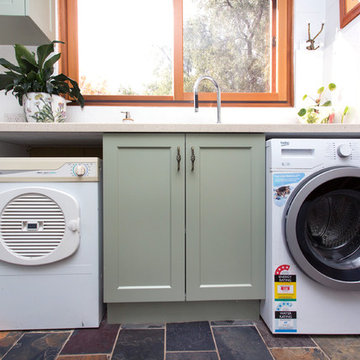
Photos by Kristy White.
Idéer för en liten lantlig beige parallell tvättstuga, med en dubbel diskho, skåp i shakerstil, gröna skåp, bänkskiva i koppar, vitt stänkskydd, stänkskydd i metallkakel, skiffergolv och flerfärgat golv
Idéer för en liten lantlig beige parallell tvättstuga, med en dubbel diskho, skåp i shakerstil, gröna skåp, bänkskiva i koppar, vitt stänkskydd, stänkskydd i metallkakel, skiffergolv och flerfärgat golv
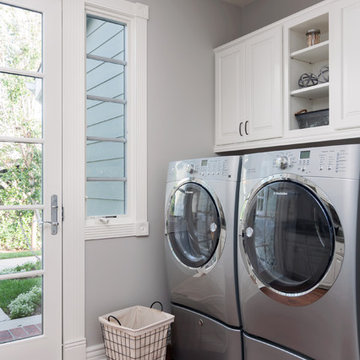
Klassisk inredning av en stor tvättstuga, med en rustik diskho, luckor med infälld panel, vita skåp, bänkskiva i kvartsit, grått stänkskydd, stänkskydd i stenkakel och mellanmörkt trägolv
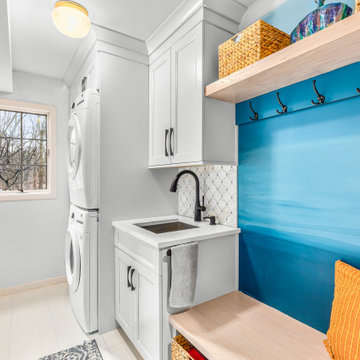
Inredning av ett klassiskt mellanstort vit parallellt vitt grovkök, med en undermonterad diskho, skåp i shakerstil, grå skåp, bänkskiva i koppar, flerfärgad stänkskydd, stänkskydd i stenkakel, blå väggar, klinkergolv i porslin, en tvättpelare och beiget golv
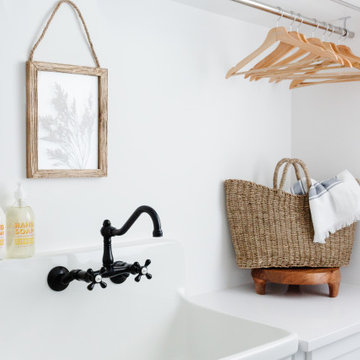
Idéer för ett stort maritimt vit parallellt grovkök, med en rustik diskho, skåp i shakerstil, vita skåp, bänkskiva i kvarts, vitt stänkskydd, stänkskydd i stenkakel, vita väggar, marmorgolv, en tvättmaskin och torktumlare bredvid varandra och flerfärgat golv
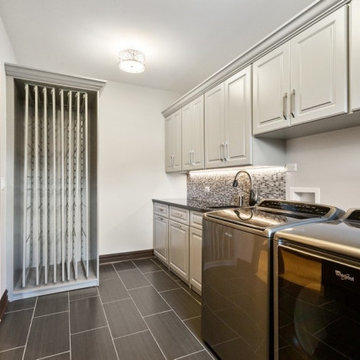
Idéer för mycket stora vintage parallella svart tvättstugor enbart för tvätt, med en undermonterad diskho, luckor med upphöjd panel, grå skåp, granitbänkskiva, grått stänkskydd, stänkskydd i metallkakel, vita väggar, klinkergolv i keramik, en tvättmaskin och torktumlare bredvid varandra och grått golv
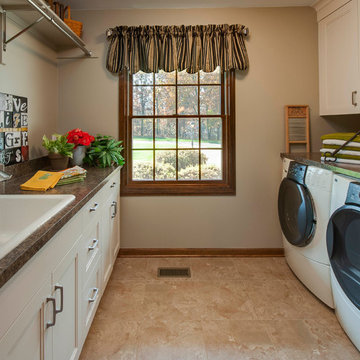
In this project we redesigned and renovated the first floor of the clients house. We created an open floor plan, larger Kitchen, seperate Mudroom, and larger Laundry Room. The cabinets are one of our local made custom frameless cabinets. They are a frameless, 3/4" plywood construction. The door is a modified shaker door we call a Step-Frame. The wood is Cherry and the stain is Blossom. The Laundry Room cabinets are the same doorstyle but an Antique White paint on Maple. The countertops are Cambria quartz and the color is Windemere. The backsplash is a 4x4 and 3x6 tumbled marble in Pearl with a Sonoma Tile custom blend for the accent. The floors are an oak wood that were custom stained on site.
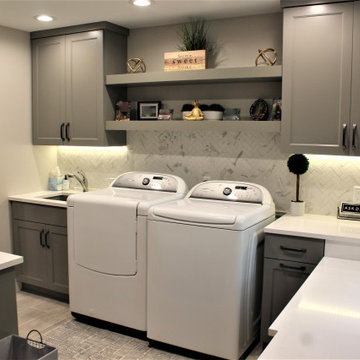
Cabinetry: Showplace EVO
Style: Concord
Finish: (Cabinetry/Panels) Paint Grade/Dovetail; (Shelving/Bench Seating) Hickory Cognac
Countertop: Solid Surface Unlimited – Snowy River Quartz
Hardware: Richelieu – Transitional Metal Pull in Antique Nickel
Sink: Blanco Precis in Truffle
Faucet: Delta Signature Pull Down in Chrome
All Tile: (Customer’s Own)
Designer: Andrea Yeip
Interior Designer: Amy Termarsch (Amy Elizabeth Design)
Contractor: Langtry Construction, LLC
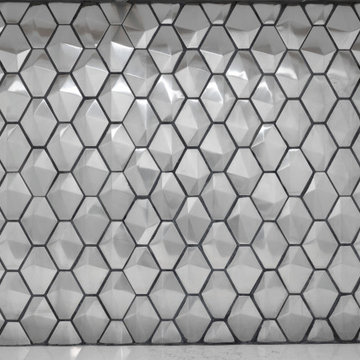
Idéer för funkis små tvättstugor, med vita skåp, bänkskiva i kvartsit, stänkskydd i metallkakel och en tvättmaskin och torktumlare bredvid varandra

Here is an architecturally built house from the early 1970's which was brought into the new century during this complete home remodel by opening up the main living space with two small additions off the back of the house creating a seamless exterior wall, dropping the floor to one level throughout, exposing the post an beam supports, creating main level on-suite, den/office space, refurbishing the existing powder room, adding a butlers pantry, creating an over sized kitchen with 17' island, refurbishing the existing bedrooms and creating a new master bedroom floor plan with walk in closet, adding an upstairs bonus room off an existing porch, remodeling the existing guest bathroom, and creating an in-law suite out of the existing workshop and garden tool room.

Mike and Stacy moved to the country to be around the rolling landscape and feed the birds outside their Hampshire country home. After living in the home for over ten years, they knew exactly what they wanted to renovate their 1980’s two story once their children moved out. It all started with the desire to open up the floor plan, eliminating constricting walls around the dining room and the eating area that they didn’t plan to use once they had access to what used to be a formal dining room.
They wanted to enhance the already warm country feel their home already had, with some warm hickory cabinets and casual granite counter tops. When removing the pantry and closet between the kitchen and the laundry room, the new design now just flows from the kitchen directly into the smartly appointed laundry area and adjacent powder room.
The new eat in kitchen bar is frequented by guests and grand-children, and the original dining table area can be accessed on a daily basis in the new open space. One instant sensation experienced by anyone entering the front door is the bright light that now transpires from the front of the house clear through the back; making the entire first floor feel free flowing and inviting.
Photo Credits- Joe Nowak
96 foton på tvättstuga, med stänkskydd i stenkakel och stänkskydd i metallkakel
2