1 395 foton på tvättstuga, med travertin golv och marmorgolv
Sortera efter:
Budget
Sortera efter:Populärt i dag
141 - 160 av 1 395 foton
Artikel 1 av 3

Taryn DeVincent
Inredning av en lantlig liten tvättstuga, med en rustik diskho, luckor med infälld panel, vita skåp, bänkskiva i täljsten, gröna väggar, travertin golv, en tvättmaskin och torktumlare bredvid varandra och beiget golv
Inredning av en lantlig liten tvättstuga, med en rustik diskho, luckor med infälld panel, vita skåp, bänkskiva i täljsten, gröna väggar, travertin golv, en tvättmaskin och torktumlare bredvid varandra och beiget golv
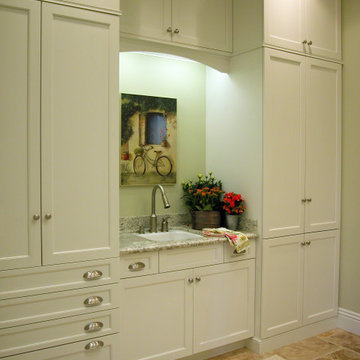
Idéer för en stor klassisk vita tvättstuga enbart för tvätt, med en undermonterad diskho, skåp i shakerstil, vita skåp, granitbänkskiva och travertin golv
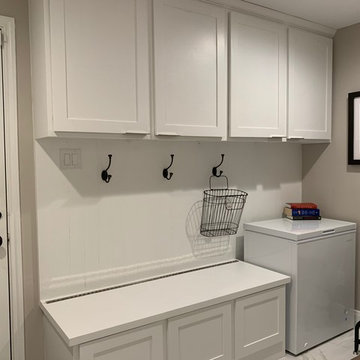
Custom Hinged bench for storage
Klassisk inredning av ett litet brun u-format brunt grovkök, med skåp i shakerstil, vita skåp, träbänkskiva, grå väggar, marmorgolv, en tvättmaskin och torktumlare bredvid varandra och vitt golv
Klassisk inredning av ett litet brun u-format brunt grovkök, med skåp i shakerstil, vita skåp, träbänkskiva, grå väggar, marmorgolv, en tvättmaskin och torktumlare bredvid varandra och vitt golv
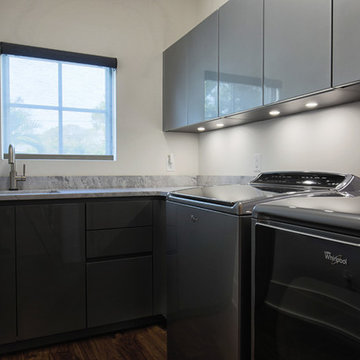
Master Bedroom Laundry Room
Inspiration för mellanstora moderna l-formade grått tvättstugor enbart för tvätt, med en undermonterad diskho, släta luckor, grå skåp, granitbänkskiva, vita väggar, travertin golv, en tvättmaskin och torktumlare bredvid varandra och brunt golv
Inspiration för mellanstora moderna l-formade grått tvättstugor enbart för tvätt, med en undermonterad diskho, släta luckor, grå skåp, granitbänkskiva, vita väggar, travertin golv, en tvättmaskin och torktumlare bredvid varandra och brunt golv
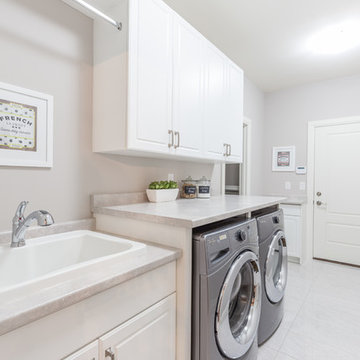
Klassisk inredning av en stor linjär tvättstuga enbart för tvätt, med en nedsänkt diskho, luckor med upphöjd panel, vita skåp, bänkskiva i koppar, grå väggar, travertin golv, en tvättmaskin och torktumlare bredvid varandra och grått golv
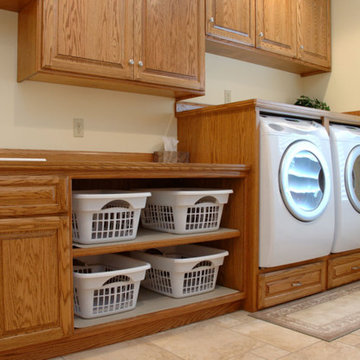
Exempel på en mellanstor klassisk linjär tvättstuga, med en nedsänkt diskho, luckor med upphöjd panel, träbänkskiva, beige väggar, travertin golv, en tvättmaskin och torktumlare bredvid varandra, beiget golv och skåp i mellenmörkt trä

Critical to the organization of any home, a spacious mudroom and laundry overlooking the pool deck. Tom Grimes Photography
Foto på ett stort vintage linjärt grovkök, med en undermonterad diskho, släta luckor, vita skåp, vita väggar, en tvättmaskin och torktumlare bredvid varandra, bänkskiva i kvarts, marmorgolv och vitt golv
Foto på ett stort vintage linjärt grovkök, med en undermonterad diskho, släta luckor, vita skåp, vita väggar, en tvättmaskin och torktumlare bredvid varandra, bänkskiva i kvarts, marmorgolv och vitt golv
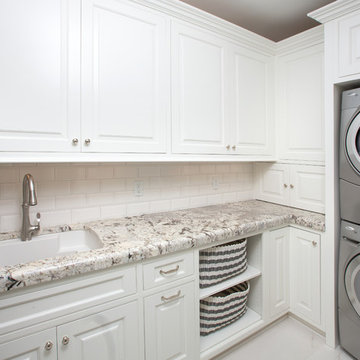
John Evans
Inredning av en lantlig mellanstor u-formad tvättstuga enbart för tvätt, med en undermonterad diskho, granitbänkskiva, vita väggar, marmorgolv, en tvättpelare, luckor med profilerade fronter och vita skåp
Inredning av en lantlig mellanstor u-formad tvättstuga enbart för tvätt, med en undermonterad diskho, granitbänkskiva, vita väggar, marmorgolv, en tvättpelare, luckor med profilerade fronter och vita skåp
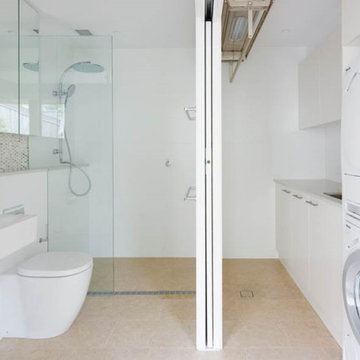
Guest bathroom with sliding doors to laundry room
Modern inredning av ett mellanstort linjärt grovkök, med en undermonterad diskho, släta luckor, vita skåp, bänkskiva i kvarts, vita väggar, travertin golv och en tvättpelare
Modern inredning av ett mellanstort linjärt grovkök, med en undermonterad diskho, släta luckor, vita skåp, bänkskiva i kvarts, vita väggar, travertin golv och en tvättpelare
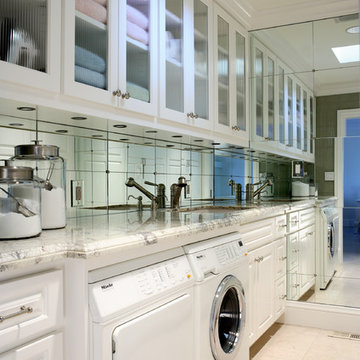
Architectural / Interior Design, Custom Cabinetry, Architectural Millwork & Fabrication by Michelle Rein and Ariel Snyders of American Artisans. Photo by: Michele Lee Willson
Photo by: Michele Lee Willson
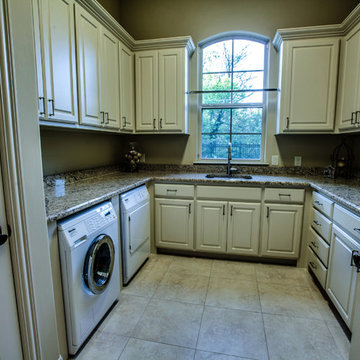
Laundry Room with gift wrapping station by Bella Vita Custom Homes
Idéer för mellanstora vintage u-formade grovkök, med en undermonterad diskho, luckor med upphöjd panel, beige skåp, granitbänkskiva, beige väggar, travertin golv och en tvättmaskin och torktumlare bredvid varandra
Idéer för mellanstora vintage u-formade grovkök, med en undermonterad diskho, luckor med upphöjd panel, beige skåp, granitbänkskiva, beige väggar, travertin golv och en tvättmaskin och torktumlare bredvid varandra

This stunning home is a combination of the best of traditional styling with clean and modern design, creating a look that will be as fresh tomorrow as it is today. Traditional white painted cabinetry in the kitchen, combined with the slab backsplash, a simpler door style and crown moldings with straight lines add a sleek, non-fussy style. An architectural hood with polished brass accents and stainless steel appliances dress up this painted kitchen for upscale, contemporary appeal. The kitchen islands offers a notable color contrast with their rich, dark, gray finish.
The stunning bar area is the entertaining hub of the home. The second bar allows the homeowners an area for their guests to hang out and keeps them out of the main work zone.
The family room used to be shut off from the kitchen. Opening up the wall between the two rooms allows for the function of modern living. The room was full of built ins that were removed to give the clean esthetic the homeowners wanted. It was a joy to redesign the fireplace to give it the contemporary feel they longed for.
Their used to be a large angled wall in the kitchen (the wall the double oven and refrigerator are on) by straightening that out, the homeowners gained better function in the kitchen as well as allowing for the first floor laundry to now double as a much needed mudroom room as well.

We were hired to turn this standard townhome into an eclectic farmhouse dream. Our clients are worldly traveled, and they wanted the home to be the backdrop for the unique pieces they have collected over the years. We changed every room of this house in some way and the end result is a showcase for eclectic farmhouse style.
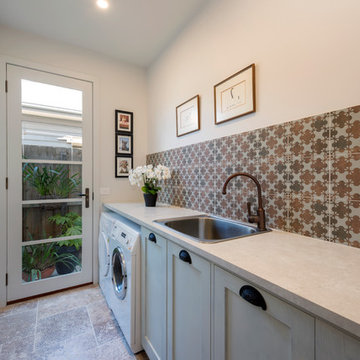
This laundry has many traditional features while still feeling fresh and light. Tying in with the other rooms it boasts antique brass finishes and patterned tiles. The cabinetry has been kept quite traditional, with each piece being hand painted to give the feeling that it has been there for years.
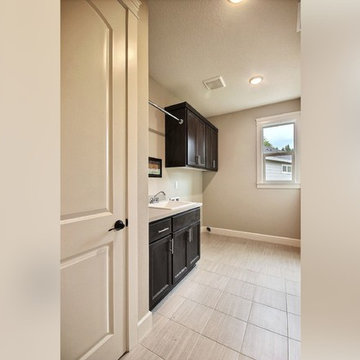
The Erickson Farm - in Vancouver, Washington by Cascade West Development Inc.
Cascade West Facebook: https://goo.gl/MCD2U1
Cascade West Website: https://goo.gl/XHm7Un
These photos, like many of ours, were taken by the good people of ExposioHDR - Portland, Or
Exposio Facebook: https://goo.gl/SpSvyo
Exposio Website: https://goo.gl/Cbm8Ya

After going through the tragedy of losing their home to a fire, Cherie Miller of CDH Designs and her family were having a difficult time finding a home they liked on a large enough lot. They found a builder that would work with their needs and incredibly small budget, even allowing them to do much of the work themselves. Cherie not only designed the entire home from the ground up, but she and her husband also acted as Project Managers. They custom designed everything from the layout of the interior - including the laundry room, kitchen and bathrooms; to the exterior. There's nothing in this home that wasn't specified by them.
CDH Designs
15 East 4th St
Emporium, PA 15834

The laundry room was kept in the same space, adjacent to the mudroom and walk-in pantry. It features the same cherry wood cabinetry with plenty of countertop surface area for folding laundry. The laundry room is also designed with under-counter space for storing clothes hampers, tall storage for an ironing board, and storage for cleaning supplies. Unique to the space were custom built-in dog crates for our client’s canine companions, as well as special storage space for their dogs’ food.

This stunning home is a combination of the best of traditional styling with clean and modern design, creating a look that will be as fresh tomorrow as it is today. Traditional white painted cabinetry in the kitchen, combined with the slab backsplash, a simpler door style and crown moldings with straight lines add a sleek, non-fussy style. An architectural hood with polished brass accents and stainless steel appliances dress up this painted kitchen for upscale, contemporary appeal. The kitchen islands offers a notable color contrast with their rich, dark, gray finish.
The stunning bar area is the entertaining hub of the home. The second bar allows the homeowners an area for their guests to hang out and keeps them out of the main work zone.
The family room used to be shut off from the kitchen. Opening up the wall between the two rooms allows for the function of modern living. The room was full of built ins that were removed to give the clean esthetic the homeowners wanted. It was a joy to redesign the fireplace to give it the contemporary feel they longed for.
Their used to be a large angled wall in the kitchen (the wall the double oven and refrigerator are on) by straightening that out, the homeowners gained better function in the kitchen as well as allowing for the first floor laundry to now double as a much needed mudroom room as well.

This home was built by the client in 2000. Mom decided it's time for an elegant and functional update since the kids are now teens, with the eldest in college. The marble flooring is throughout all of the home so that was the palette that needed to coordinate with all the new materials and furnishings.
It's always fun when a client wants to make their laundry room a special place. The homeowner wanted a laundry room as beautiful as her kitchen with lots of folding counter space. We also included a kitty cutout for the litter box to both conceal it and keep out the pups. There is also a pull out trash, plenty of organized storage space, a hidden clothes rod and a charming farm sink. Glass tile was placed on the backsplash above the marble tops for added glamor.
The cabinetry is painted Gauntlet Gray by Sherwin Williams.
design and layout by Missi Bart, Renaissance Design Studio.
photography of finished spaces by Rick Ambrose, iSeeHomes

Beautiful classic tapware from Perrin & Rowe adorns the bathrooms and laundry of this urban family home.Perrin & Rowe tapware from The English Tapware Company. The mirrored medicine cabinets were custom made by Mark Wardle, the lights are from Edison Light Globes, the wall tiles are from Tera Nova and the floor tiles are from Earp Bros.
Photographer: Anna Rees
1 395 foton på tvättstuga, med travertin golv och marmorgolv
8