2 516 foton på tvättstuga, med vita skåp och granitbänkskiva
Sortera efter:
Budget
Sortera efter:Populärt i dag
41 - 60 av 2 516 foton
Artikel 1 av 3

Foto på ett mellanstort funkis l-format grovkök, med en undermonterad diskho, släta luckor, vita skåp, granitbänkskiva, vita väggar, en tvättpelare och flerfärgat golv

Inspiration för mellanstora moderna l-formade tvättstugor enbart för tvätt, med en undermonterad diskho, skåp i shakerstil, vita skåp, granitbänkskiva, grå väggar, klinkergolv i porslin och en tvättmaskin och torktumlare bredvid varandra

We added a pool house to provide a shady space adjacent to the pool and stone terrace. For cool nights there is a 5ft wide wood burning fireplace and flush mounted infrared heaters. For warm days, there's an outdoor kitchen with refrigerated beverage drawers and an ice maker. The trim and brick details compliment the original Georgian architecture. We chose the classic cast stone fireplace surround to also complement the traditional architecture.
We also added a mud rm with laundry and pool bath behind the new pool house.
Photos by Chris Marshall

Exempel på en mellanstor modern svarta linjär svart tvättstuga enbart för tvätt, med en undermonterad diskho, skåp i shakerstil, vita skåp, granitbänkskiva, grått stänkskydd, stänkskydd i tunnelbanekakel, grå väggar, mellanmörkt trägolv och brunt golv

Photos by Jennifer Oliver
Bild på ett mellanstort lantligt svart linjärt svart grovkök, med en undermonterad diskho, skåp i shakerstil, vita skåp, granitbänkskiva, klinkergolv i keramik, en tvättmaskin och torktumlare bredvid varandra, flerfärgat golv och gröna väggar
Bild på ett mellanstort lantligt svart linjärt svart grovkök, med en undermonterad diskho, skåp i shakerstil, vita skåp, granitbänkskiva, klinkergolv i keramik, en tvättmaskin och torktumlare bredvid varandra, flerfärgat golv och gröna väggar
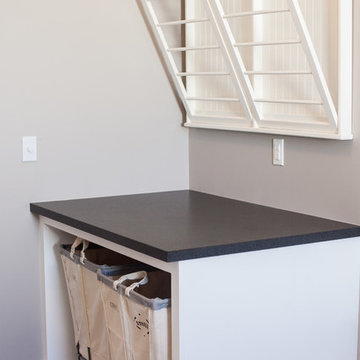
Ace and Whim Photography
Foto på en mellanstor vintage l-formad tvättstuga enbart för tvätt, med en rustik diskho, skåp i shakerstil, vita skåp, granitbänkskiva, grå väggar, klinkergolv i keramik och en tvättmaskin och torktumlare bredvid varandra
Foto på en mellanstor vintage l-formad tvättstuga enbart för tvätt, med en rustik diskho, skåp i shakerstil, vita skåp, granitbänkskiva, grå väggar, klinkergolv i keramik och en tvättmaskin och torktumlare bredvid varandra
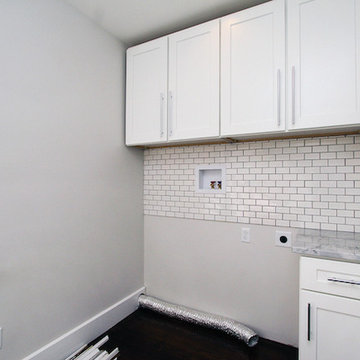
Subway tile and neutral colors make the laundry area feel very clean.
Inspiration för mellanstora moderna linjära tvättstugor enbart för tvätt, med luckor med infälld panel, vita skåp, granitbänkskiva, grå väggar, mörkt trägolv och en tvättmaskin och torktumlare bredvid varandra
Inspiration för mellanstora moderna linjära tvättstugor enbart för tvätt, med luckor med infälld panel, vita skåp, granitbänkskiva, grå väggar, mörkt trägolv och en tvättmaskin och torktumlare bredvid varandra

This laundry is a space savers dream! Machines stacked nicely with enough room to store whatever you need above (like that washing basket that just doesn't really GO anywhere). Fitted neatly is the laundry trough with a simple tap. The black tiles really do make the space it's own. Who said laundries had to be boring?
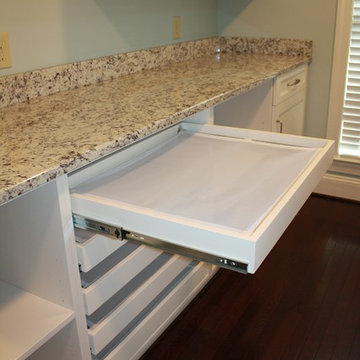
Allison Architecture
Inspiration för stora klassiska parallella tvättstugor enbart för tvätt, med luckor med infälld panel, vita skåp, granitbänkskiva, mörkt trägolv och en tvättmaskin och torktumlare bredvid varandra
Inspiration för stora klassiska parallella tvättstugor enbart för tvätt, med luckor med infälld panel, vita skåp, granitbänkskiva, mörkt trägolv och en tvättmaskin och torktumlare bredvid varandra

AV Architects + Builders
Location: Falls Church, VA, USA
Our clients were a newly-wed couple looking to start a new life together. With a love for the outdoors and theirs dogs and cats, we wanted to create a design that wouldn’t make them sacrifice any of their hobbies or interests. We designed a floor plan to allow for comfortability relaxation, any day of the year. We added a mudroom complete with a dog bath at the entrance of the home to help take care of their pets and track all the mess from outside. We added multiple access points to outdoor covered porches and decks so they can always enjoy the outdoors, not matter the time of year. The second floor comes complete with the master suite, two bedrooms for the kids with a shared bath, and a guest room for when they have family over. The lower level offers all the entertainment whether it’s a large family room for movie nights or an exercise room. Additionally, the home has 4 garages for cars – 3 are attached to the home and one is detached and serves as a workshop for him.
The look and feel of the home is informal, casual and earthy as the clients wanted to feel relaxed at home. The materials used are stone, wood, iron and glass and the home has ample natural light. Clean lines, natural materials and simple details for relaxed casual living.
Stacy Zarin Photography

Zarrillo's
Idéer för att renovera ett litet vintage parallellt grovkök, med en undermonterad diskho, skåp i shakerstil, vita skåp, granitbänkskiva, marmorgolv och tvättmaskin och torktumlare byggt in i ett skåp
Idéer för att renovera ett litet vintage parallellt grovkök, med en undermonterad diskho, skåp i shakerstil, vita skåp, granitbänkskiva, marmorgolv och tvättmaskin och torktumlare byggt in i ett skåp
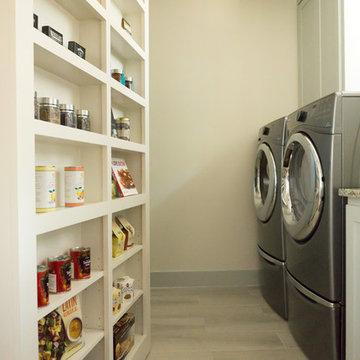
Tucked behind the pantry shelves, the laundry room can be hidden behind this secret wall when entertaining.
Built by Jenkins Custom Homes.
Modern inredning av en mellanstor linjär tvättstuga enbart för tvätt, med släta luckor, vita skåp, granitbänkskiva, vita väggar, mellanmörkt trägolv och en tvättmaskin och torktumlare bredvid varandra
Modern inredning av en mellanstor linjär tvättstuga enbart för tvätt, med släta luckor, vita skåp, granitbänkskiva, vita väggar, mellanmörkt trägolv och en tvättmaskin och torktumlare bredvid varandra

Foto på en liten funkis linjär liten tvättstuga, med en enkel diskho, luckor med infälld panel, vita skåp, granitbänkskiva, grå väggar, klinkergolv i keramik och en tvättpelare

This oversized laundry room has a huge window to make this space bright and airy. Three walls of cabinets and folding counters makes laundry day a breeze. Upper cabinets provides easy additional storage. Photo by Spacecrafting

Photographer - Marty Paoletta
Idéer för ett stort lantligt u-format grovkök, med en rustik diskho, vita skåp, granitbänkskiva, vita väggar, travertin golv, en tvättmaskin och torktumlare bredvid varandra, grått golv och luckor med infälld panel
Idéer för ett stort lantligt u-format grovkök, med en rustik diskho, vita skåp, granitbänkskiva, vita väggar, travertin golv, en tvättmaskin och torktumlare bredvid varandra, grått golv och luckor med infälld panel

Built on the beautiful Nepean River in Penrith overlooking the Blue Mountains. Capturing the water and mountain views were imperative as well as achieving a design that catered for the hot summers and cold winters in Western Sydney. Before we could embark on design, pre-lodgement meetings were held with the head of planning to discuss all the environmental constraints surrounding the property. The biggest issue was potential flooding. Engineering flood reports were prepared prior to designing so we could design the correct floor levels to avoid the property from future flood waters.
The design was created to capture as much of the winter sun as possible and blocking majority of the summer sun. This is an entertainer's home, with large easy flowing living spaces to provide the occupants with a certain casualness about the space but when you look in detail you will see the sophistication and quality finishes the owner was wanting to achieve.

This laundry room accommodates laundry, art projects, pets and more. We decided to stack the washer and dry to maximize the space as much as possible. We wrapped the counter around the back of the room to give the owners a folding table and included as many cabinets as possible to maximize storage. Our favorite part was the very fun chevron wallpaper.

This long narrow laundry room was transformed into amazing storage for a family with 3 baseball playing boys. Lots of storage for sports equipment and shoes and a beautiful dedicated laundry area.
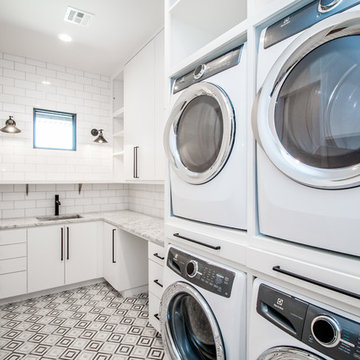
Idéer för ett mellanstort modernt l-format grovkök, med en undermonterad diskho, flerfärgat golv, släta luckor, vita skåp, granitbänkskiva, vita väggar och en tvättpelare

Contractor George W. Combs of George W. Combs, Inc. enlarged this colonial style home by adding an extension including a two car garage, a second story Master Suite, a sunroom, extended dining area, a mudroom, side entry hall, a third story staircase and a basement playroom.
Interior Design by Amy Luria of Luria Design & Style
2 516 foton på tvättstuga, med vita skåp och granitbänkskiva
3