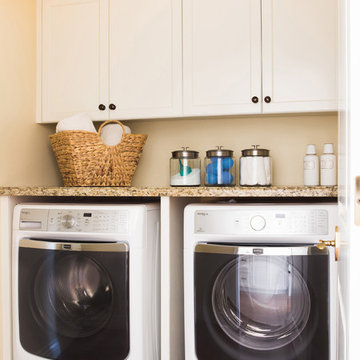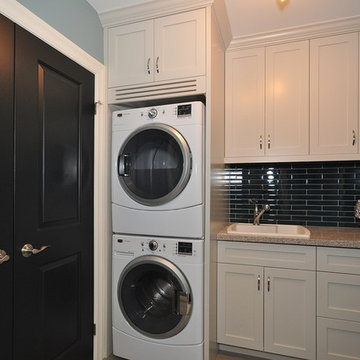2 516 foton på tvättstuga, med vita skåp och granitbänkskiva
Sortera efter:
Budget
Sortera efter:Populärt i dag
61 - 80 av 2 516 foton
Artikel 1 av 3

© Deborah Scannell Photography
______________________________________________
Winner of the 2017 NARI Greater of Greater Charlotte Contractor of the Year Award for best residential addition under $100,000

Utility room of the Arthur Rutenberg Homes Asheville 1267 model home built by Greenville, SC home builders, American Eagle Builders.
Bild på ett mycket stort vintage u-format grovkök, med en rustik diskho, skåp i shakerstil, vita skåp, granitbänkskiva, blå väggar, mörkt trägolv, en tvättmaskin och torktumlare bredvid varandra och brunt golv
Bild på ett mycket stort vintage u-format grovkök, med en rustik diskho, skåp i shakerstil, vita skåp, granitbänkskiva, blå väggar, mörkt trägolv, en tvättmaskin och torktumlare bredvid varandra och brunt golv

A new laundry was added to the master bedroom hall; full of all the bells and whistles the laundry is well organized and full of storage. Photography by: Erika Bierman

Since the laundry originates primarily on the second floor and the area above this space was acceptable to a Laundry Shoot, careful placement of the cabinets allows the flow of laundry into a center cabinet on the back wall with a stationary top door. All cabinets on that rear wall were made 28” Deep for the Stackables and to house more laundry. Detergents and Laundry Items are stored on Pull Outs below. The sink cabinet had to be narrower than most drop sink requirements but the clients were able to find the perfect smaller version to enhance the area and provide the ability for the occasional hand washables with a rod above for drip drying. Donna Siben/ Designer for Closet Organizing Systems

Sherman Oaks
1950s Style Galley Kitchen Updated for Couple Aging In Place
The newly married couple in this Sherman Oaks residence knew they would age together in this house. It was a second marriage for each and they wanted their remodeled kitchen to reflect their shared aesthetic and functional needs. Here they could together enjoy cooking and entertaining for their many friends and family.
The traditional-style kitchen was expanded by blending the kitchen, dining area and laundry, maximizing space and creating an open, airy environment. Custom white cabinets, dark granite counters, new lighting and a large sky light contribute to the feeling of a much larger, brighter space.
The separate laundry room was eliminated and the washer/dryer are now hidden by pocket doors in the cabinetry. The adjacent bathroom was updated with white beveled tile, rich wall colors and a custom vanity to complement the new kitchen.
The comfortable breakfast nook adds its own personality with a brightly cushioned
custom banquette and antique table that the owner was determined to keep!
Photos: Christian Romero

These homeowners told us they were so in love with some of the details in our Springbank Hill renovation that they wanted to see a couple of them in their own home - so we obliged! It was an honour to know that we nailed the design on the original so perfectly that another family would want to bring a similar version of it into their own home. In the kitchen, we knocked out the triangular island and the pantry to make way for a better layout with even more storage space for this young family. A fresh laundry room with ample cabinetry and a serene ensuite with a show-stopping black tub also brought a new look to what was once a dark and dated builder grade home.
Designer: Susan DeRidder of Live Well Interiors Inc.

Idéer för stora vintage linjära grovkök, med en nedsänkt diskho, luckor med upphöjd panel, vita skåp, granitbänkskiva, vita väggar, klinkergolv i keramik, en tvättmaskin och torktumlare bredvid varandra och grått golv

Idéer för att renovera ett mellanstort vintage svart linjärt svart grovkök, med en undermonterad diskho, skåp i shakerstil, vita skåp, granitbänkskiva, grått stänkskydd, stänkskydd i porslinskakel, grå väggar, klinkergolv i porslin, en tvättmaskin och torktumlare bredvid varandra och flerfärgat golv

Idéer för en stor klassisk svarta linjär tvättstuga, med skåp i shakerstil, vita skåp, granitbänkskiva, stänkskydd i stenkakel, vita väggar, klinkergolv i porslin, en tvättmaskin och torktumlare bredvid varandra, brunt golv, flerfärgad stänkskydd och en undermonterad diskho

This room is part of a whole house remodel on the Oregon Coast. The entire house was reconstructed, remodeled, and decorated in a neutral palette with coastal theme.

Yorktowne Cabinetry manufactured by Elkay, USA
Idéer för ett mellanstort klassiskt linjärt grovkök, med en nedsänkt diskho, luckor med infälld panel, vita skåp, granitbänkskiva, grå väggar, ljust trägolv och en tvättmaskin och torktumlare bredvid varandra
Idéer för ett mellanstort klassiskt linjärt grovkök, med en nedsänkt diskho, luckor med infälld panel, vita skåp, granitbänkskiva, grå väggar, ljust trägolv och en tvättmaskin och torktumlare bredvid varandra

When our clients moved into their already built home they decided to live in it for a while before making any changes. Once they were settled they decided to hire us as their interior designers to renovate and redesign various spaces of their home. As they selected the spaces to be renovated they expressed a strong need for storage and customization. They allowed us to design every detail as well as oversee the entire construction process directing our team of skilled craftsmen. The home is a traditional home so it was important for us to retain some of the traditional elements while incorporating our clients style preferences.
Custom designed by Hartley and Hill Design
All materials and furnishings in this space are available through Hartley and Hill Design. www.hartleyandhilldesign.com
888-639-0639
Neil Landino Photography

Laundry has never been such a luxury. This spacious laundry room has wall to wall built in cabinetry and plenty of counter space for sorting and folding. And laundry will never be a bore thanks to the built in flat panel television.
Construction By
Spinnaker Development
428 32nd St
Newport Beach, CA. 92663
Phone: 949-544-5801

Bild på en mellanstor rustik grå grått tvättstuga, med en rustik diskho, skåp i shakerstil, vita skåp, granitbänkskiva, grått stänkskydd och stänkskydd i sten

AV Architects + Builders
Location: Falls Church, VA, USA
Our clients were a newly-wed couple looking to start a new life together. With a love for the outdoors and theirs dogs and cats, we wanted to create a design that wouldn’t make them sacrifice any of their hobbies or interests. We designed a floor plan to allow for comfortability relaxation, any day of the year. We added a mudroom complete with a dog bath at the entrance of the home to help take care of their pets and track all the mess from outside. We added multiple access points to outdoor covered porches and decks so they can always enjoy the outdoors, not matter the time of year. The second floor comes complete with the master suite, two bedrooms for the kids with a shared bath, and a guest room for when they have family over. The lower level offers all the entertainment whether it’s a large family room for movie nights or an exercise room. Additionally, the home has 4 garages for cars – 3 are attached to the home and one is detached and serves as a workshop for him.
The look and feel of the home is informal, casual and earthy as the clients wanted to feel relaxed at home. The materials used are stone, wood, iron and glass and the home has ample natural light. Clean lines, natural materials and simple details for relaxed casual living.
Stacy Zarin Photography

This Condo has been in the family since it was first built. And it was in desperate need of being renovated. The kitchen was isolated from the rest of the condo. The laundry space was an old pantry that was converted. We needed to open up the kitchen to living space to make the space feel larger. By changing the entrance to the first guest bedroom and turn in a den with a wonderful walk in owners closet.
Then we removed the old owners closet, adding that space to the guest bath to allow us to make the shower bigger. In addition giving the vanity more space.
The rest of the condo was updated. The master bath again was tight, but by removing walls and changing door swings we were able to make it functional and beautiful all that the same time.

Exempel på en stor lantlig grå parallell grått tvättstuga enbart för tvätt, med en rustik diskho, skåp i shakerstil, vita skåp, granitbänkskiva, vita väggar, klinkergolv i porslin, en tvättmaskin och torktumlare bredvid varandra och grått golv

Foto på ett mellanstort vintage beige linjärt grovkök, med en nedsänkt diskho, luckor med infälld panel, vita skåp, granitbänkskiva, beige väggar, skiffergolv, en tvättpelare och grått golv

Inredning av en klassisk mellanstor linjär tvättstuga enbart för tvätt, med en nedsänkt diskho, skåp i shakerstil, vita skåp, granitbänkskiva, grå väggar, klinkergolv i keramik, en tvättpelare och beiget golv

Klassisk inredning av ett mellanstort parallellt grovkök, med en rustik diskho, skåp i shakerstil, vita skåp, granitbänkskiva, beige väggar, skiffergolv, en tvättmaskin och torktumlare bredvid varandra och grönt golv
2 516 foton på tvättstuga, med vita skåp och granitbänkskiva
4