476 foton på tvättstuga, med vitt stänkskydd och brunt golv
Sortera efter:
Budget
Sortera efter:Populärt i dag
61 - 80 av 476 foton
Artikel 1 av 3

New Age Design
Idéer för en stor klassisk vita parallell tvättstuga, med en undermonterad diskho, luckor med infälld panel, vita skåp, bänkskiva i kvarts, vitt stänkskydd, stänkskydd i tunnelbanekakel, marmorgolv, en tvättpelare och brunt golv
Idéer för en stor klassisk vita parallell tvättstuga, med en undermonterad diskho, luckor med infälld panel, vita skåp, bänkskiva i kvarts, vitt stänkskydd, stänkskydd i tunnelbanekakel, marmorgolv, en tvättpelare och brunt golv

Laundry room || Remodel || the previous mudroom was repurposed into the Laundry with easy access to the Kitchen. Featuring a laundry chute from the second floor into an upper cabinet. refinished hardwood flooring, tile backsplash. Across from the Laundry Room is the new walk-in Pantry. Both are accessed off the hallway to the existing garage.

The brief for this home was to create a warm inviting space that suited it's beachside location. Our client loves to cook so an open plan kitchen with a space for her grandchildren to play was at the top of the list. Key features used in this open plan design were warm floorboard tiles in a herringbone pattern, navy horizontal shiplap feature wall, custom joinery in entry, living and children's play area, rattan pendant lighting, marble, navy and white open plan kitchen.
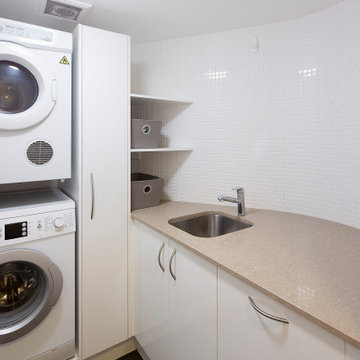
Curved laundry room in art deco apartment.
Foto på en liten vintage beige l-formad tvättstuga enbart för tvätt, med en nedsänkt diskho, släta luckor, vita skåp, bänkskiva i kvarts, vitt stänkskydd, stänkskydd i keramik, vita väggar, klinkergolv i porslin, en tvättpelare och brunt golv
Foto på en liten vintage beige l-formad tvättstuga enbart för tvätt, med en nedsänkt diskho, släta luckor, vita skåp, bänkskiva i kvarts, vitt stänkskydd, stänkskydd i keramik, vita väggar, klinkergolv i porslin, en tvättpelare och brunt golv
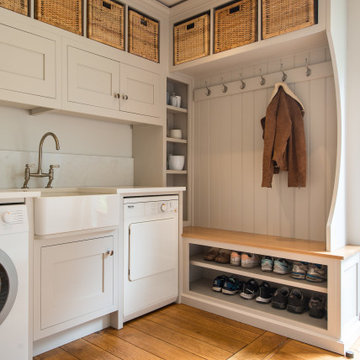
As part of a commission for a bespoke kitchen, we maximised this additional space for a utility boot room. The upper tier cabinets were designed to take a selection of storage baskets, while the tall counter slim cabinet sits in front of a pipe box and makes a great storage space for the client's selection of vases. Shoes are neatly stored out of the way with a bench in Oak above for a seated area.

La cocina deja de ser un espacio reservado y secundario para transformarse en el punto central de la zona de día. La ubicamos junto a la sala, abierta para hacer llegar la luz dentro del piso y con una barra integrada que les permite dar solución a las comidas más informales.
Eliminamos la galería original dando unos metros al baño común y aportando luz natural al mismo. Reservamos un armario en el pasillo para ubicar la lavadora y secadora totalmente disimulado del mismo color de la pared.

Idéer för små funkis parallella brunt tvättstugor enbart för tvätt och med garderob, med en undermonterad diskho, släta luckor, gröna skåp, träbänkskiva, vitt stänkskydd, stänkskydd i porslinskakel, beige väggar, ljust trägolv och brunt golv
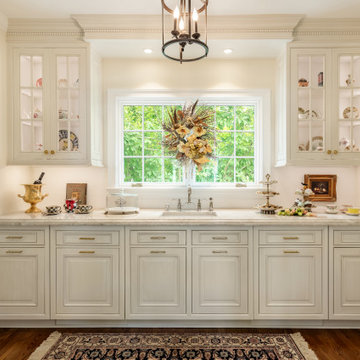
Elegant, yet functional laundry room off the kitchen. Hidden away behind sliding doors, this laundry space opens to double as a butler's pantry during preparations and service for entertaining guests.

Photo: S.Lang
Idéer för en liten klassisk blå l-formad tvättstuga enbart för tvätt, med skåp i shakerstil, bänkskiva i kvarts, vitt stänkskydd, stänkskydd i keramik, vinylgolv, brunt golv, grå skåp, blå väggar och en tvättpelare
Idéer för en liten klassisk blå l-formad tvättstuga enbart för tvätt, med skåp i shakerstil, bänkskiva i kvarts, vitt stänkskydd, stänkskydd i keramik, vinylgolv, brunt golv, grå skåp, blå väggar och en tvättpelare

A couple hired us as the professional remodeling contractor to update the first floor of their Brookfield, WI home. The project included the kitchen, family room entertainment center, laundry room and mudroom.
The goal was to improve the functionality of the space, improving prep space and storage. Their house had a traditional style, so the homeowners chose a transitional style with wood and natural elements.
Kitchen Remodel
We wanted to give the kitchen a more streamlined, contemporary feel. We removed the soffits, took the cabinetry to the ceiling, and opened the space. Cherry cabinets line the perimeter of the kitchen with a soft gray island. We kept a desk area in the kitchen, which can be used as a sideboard when hosting parties.
This kitchen has many storage and organizational features. The interior cabinet organizers include: a tray/cutting board cabinet, a pull-out pantry, a pull-out drawer for trash/compost/dog food, dish peg drawers, a corner carousel and pot/pan drawers.
The couple wanted more countertop space in their kitchen. We added an island with a black walnut butcher block table height seating area. The low height makes the space feel open and accessible to their grandchildren who visit.
The island countertop is one of the highlights of the space. Dekton is an ultra-compact surface that is durable and indestructible. The ‘Trilium’ color comes from their industrial collection, that looks like patina iron. We also used Dekton counters in the laundry room.
Family Room Entertainment Center
We updated the small built-in media cabinets in the family room. The new cabinetry provides better storage space and frames the large television.
Laundry Room & Mudroom
The kitchen connects the laundry room, closet area and garage. We widened this entry to keep the kitchen feeling connected with a new pantry area. In this area, we created a landing zone for phones and groceries.
We created a folding area at the washer and dryer. We raised the height of the cabinets and floated the countertop over the appliances. We removed the sink and instead installed a utility sink in the garage for clean up.
At the garage entrance, we added more organization for coats, shoes and boots. The cabinets have his and hers drawers, hanging racks and lined shelves.
New hardwood floors were added in this Brookfield, WI kitchen and laundry area to match the rest of the house. We refinished the floors on the entire main level.

Cabinetry: Showplace EVO
Style: Pendleton w/ Five Piece Drawers
Finish: Paint Grade – Dorian Gray/Walnut - Natural
Countertop: (Customer’s Own) White w/ Gray Vein Quartz
Plumbing: (Customer’s Own)
Hardware: Richelieu – Champagne Bronze Bar Pulls
Backsplash: (Customer’s Own) Full-height Quartz
Floor: (Customer’s Own)
Designer: Devon Moore
Contractor: Carson’s Installations – Paul Carson

Sofia Joelsson Design, Interior Design Services. Laundry Room, two story New Orleans new construction,
Inspiration för en liten vintage vita u-formad vitt tvättstuga enbart för tvätt, med en undermonterad diskho, skåp i shakerstil, vita skåp, bänkskiva i kvartsit, vitt stänkskydd, stänkskydd i mosaik, vita väggar, mellanmörkt trägolv, en tvättpelare och brunt golv
Inspiration för en liten vintage vita u-formad vitt tvättstuga enbart för tvätt, med en undermonterad diskho, skåp i shakerstil, vita skåp, bänkskiva i kvartsit, vitt stänkskydd, stänkskydd i mosaik, vita väggar, mellanmörkt trägolv, en tvättpelare och brunt golv

In the practical utility/boot room a Dekton worktop was used and the cupboards were sprayed Hague Blue from Farrow and Ball. The gold sink and tap create a contrast and warmth.

The homeowners requested more storage and a place to fold in their reconfigured laundry room.
Inspiration för små nordiska linjära vitt tvättstugor enbart för tvätt, med släta luckor, vinylgolv, brunt golv, skåp i mellenmörkt trä, laminatbänkskiva, vitt stänkskydd, stänkskydd i keramik, grå väggar och en tvättmaskin och torktumlare bredvid varandra
Inspiration för små nordiska linjära vitt tvättstugor enbart för tvätt, med släta luckor, vinylgolv, brunt golv, skåp i mellenmörkt trä, laminatbänkskiva, vitt stänkskydd, stänkskydd i keramik, grå väggar och en tvättmaskin och torktumlare bredvid varandra

Foto på en mellanstor vintage vita linjär tvättstuga enbart för tvätt, med en undermonterad diskho, luckor med profilerade fronter, blå skåp, bänkskiva i kvarts, vitt stänkskydd, vita väggar, mörkt trägolv, en tvättmaskin och torktumlare bredvid varandra och brunt golv

Inspiration för en stor vintage vita parallell vitt tvättstuga enbart för tvätt, med en undermonterad diskho, släta luckor, skåp i ljust trä, bänkskiva i kvarts, vitt stänkskydd, blå väggar, mellanmörkt trägolv, en tvättmaskin och torktumlare bredvid varandra och brunt golv
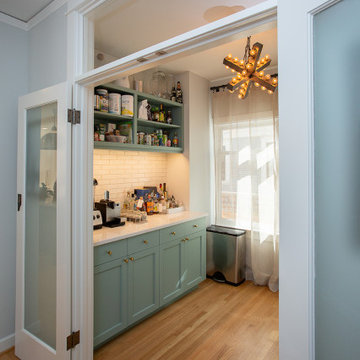
simple blue and white laundry room cabinetry.
Idéer för ett mellanstort klassiskt vit parallellt grovkök, med blå skåp, skåp i shakerstil, vitt stänkskydd, stänkskydd i stenkakel, blå väggar, ljust trägolv, en tvättmaskin och torktumlare bredvid varandra och brunt golv
Idéer för ett mellanstort klassiskt vit parallellt grovkök, med blå skåp, skåp i shakerstil, vitt stänkskydd, stänkskydd i stenkakel, blå väggar, ljust trägolv, en tvättmaskin och torktumlare bredvid varandra och brunt golv

An existing laundry area and an existing office, which had become a “catch all” space, were combined with the goal of creating a beautiful, functional, larger mudroom / laundry room!
Several concepts were considered, but this design best met the client’s needs.
Finishes and textures complete the design providing the room with warmth and character. The dark grey adds contrast to the natural wood-tile plank floor and coordinate with the wood shelves and bench. A beautiful semi-flush decorative ceiling light fixture with a gold finish was added to coordinate with the cabinet hardware and faucet. A simple square undulated backsplash tile and white countertop lighten the space. All were brought together with a unifying wallcovering. The result is a bright, updated, beautiful and spacious room that is inviting and extremely functional.
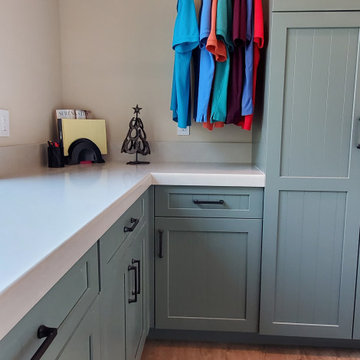
A Laundry with a view and an organized tall storage cabinet for cleaning supplies and equipment
Inspiration för mellanstora lantliga u-formade vitt grovkök, med släta luckor, gröna skåp, bänkskiva i kvarts, vitt stänkskydd, beige väggar, laminatgolv, en tvättmaskin och torktumlare bredvid varandra och brunt golv
Inspiration för mellanstora lantliga u-formade vitt grovkök, med släta luckor, gröna skåp, bänkskiva i kvarts, vitt stänkskydd, beige väggar, laminatgolv, en tvättmaskin och torktumlare bredvid varandra och brunt golv
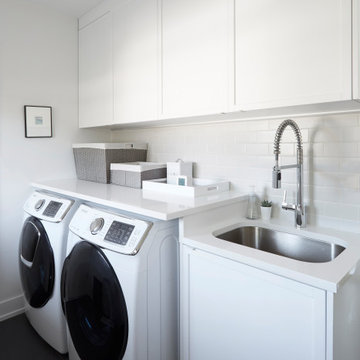
The clients purchased the home and immediately renovated it before moving in. It was a Gut rehab- down to the studs with some minor drywall left. Dresner Design tore the ceilings out to expose beams and replaced the structure. The kitchen is light and bright with sliders that open to a beautiful patio. A central island with waterfall edge anchors the space with three large pendants over the island. The original space was an “L” shaped layout. New 6” oak flooring was used throughout the home. The owners have a very eclectic art collection that was integrated into their new home.
Kitchen Designer and Architectural Designer: Scott Dresner of Dresner Design
Cabinetry: Dresner Design Black Label
Interior Design: Meritxell Ferre, Moderno Design Build
Photography: Michael Alan Kaskel
Laundry Room Design Details:
- Simple and clean and matches kitchen exactly, made a countertop to go over full sized washer and dryer.
-Used for dog area, mudroom and laundry
-Flooring from Porcelanosa
476 foton på tvättstuga, med vitt stänkskydd och brunt golv
4