771 foton på u-formad tvättstuga, med släta luckor
Sortera efter:
Budget
Sortera efter:Populärt i dag
61 - 80 av 771 foton
Artikel 1 av 3
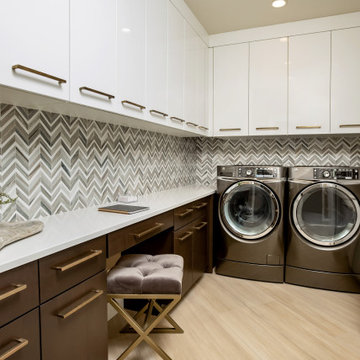
Cameron door style in Alder with custom finish. Glasgow door style with White Gloss.
Rachael Venema Photography
Idéer för ett mellanstort modernt vit u-format grovkök, med en undermonterad diskho, släta luckor, marmorbänkskiva, grå väggar, en tvättmaskin och torktumlare bredvid varandra och beiget golv
Idéer för ett mellanstort modernt vit u-format grovkök, med en undermonterad diskho, släta luckor, marmorbänkskiva, grå väggar, en tvättmaskin och torktumlare bredvid varandra och beiget golv

This stunning home is a combination of the best of traditional styling with clean and modern design, creating a look that will be as fresh tomorrow as it is today. Traditional white painted cabinetry in the kitchen, combined with the slab backsplash, a simpler door style and crown moldings with straight lines add a sleek, non-fussy style. An architectural hood with polished brass accents and stainless steel appliances dress up this painted kitchen for upscale, contemporary appeal. The kitchen islands offers a notable color contrast with their rich, dark, gray finish.
The stunning bar area is the entertaining hub of the home. The second bar allows the homeowners an area for their guests to hang out and keeps them out of the main work zone.
The family room used to be shut off from the kitchen. Opening up the wall between the two rooms allows for the function of modern living. The room was full of built ins that were removed to give the clean esthetic the homeowners wanted. It was a joy to redesign the fireplace to give it the contemporary feel they longed for.
Their used to be a large angled wall in the kitchen (the wall the double oven and refrigerator are on) by straightening that out, the homeowners gained better function in the kitchen as well as allowing for the first floor laundry to now double as a much needed mudroom room as well.
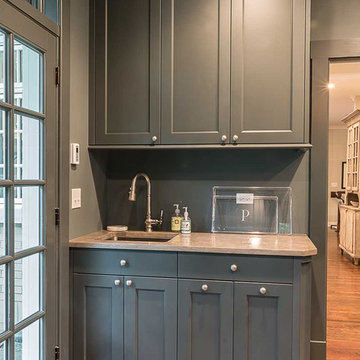
sink area in laundry room
Idéer för ett stort skandinaviskt u-format grovkök, med en undermonterad diskho, släta luckor, grå skåp, bänkskiva i kvarts, grå väggar, mellanmörkt trägolv och en tvättmaskin och torktumlare bredvid varandra
Idéer för ett stort skandinaviskt u-format grovkök, med en undermonterad diskho, släta luckor, grå skåp, bänkskiva i kvarts, grå väggar, mellanmörkt trägolv och en tvättmaskin och torktumlare bredvid varandra
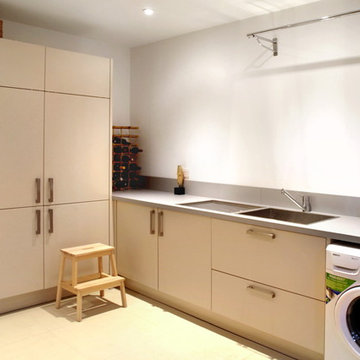
A contemporary style is carried through to the utility room with a neutral colour scheme, which include clean finishes such as seamless cabinets throughout the design, including thick, metal handles.
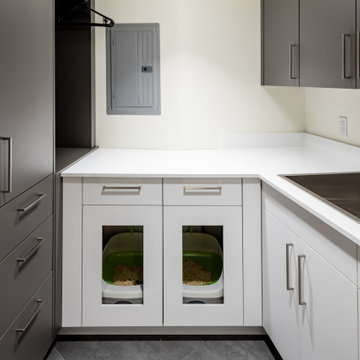
sliding doors, off the hallway into the spacious, custom cabinet laundry room. With two open cabinets on the bottom for their cat litters.
Idéer för små funkis u-formade vitt grovkök, med släta luckor, vita skåp, vita väggar, klinkergolv i porslin och en tvättpelare
Idéer för små funkis u-formade vitt grovkök, med släta luckor, vita skåp, vita väggar, klinkergolv i porslin och en tvättpelare

A new layout was created in this mudroom/laundry room. The washer and dryer were stacked to make more room for white cabinets. A large single bowl undermount sink was added. Soapstone countertops were used and cabinets go to the ceiling.

D. Hubler - This laundry room is s dream with spacious work area and custom cabinets for ample storage
Exempel på en stor modern u-formad tvättstuga enbart för tvätt, med släta luckor, skåp i mörkt trä, bänkskiva i koppar, vita väggar, ljust trägolv och en tvättmaskin och torktumlare bredvid varandra
Exempel på en stor modern u-formad tvättstuga enbart för tvätt, med släta luckor, skåp i mörkt trä, bänkskiva i koppar, vita väggar, ljust trägolv och en tvättmaskin och torktumlare bredvid varandra
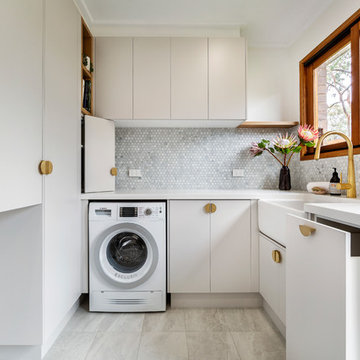
Laundry with functionality and loads of flair.
Leading onto outdoor entertaining area, it doubles as a utility area for serving and preparation.
Photography by Urban Abode, Melbourne
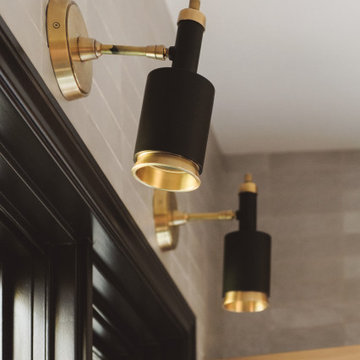
Idéer för stora funkis u-formade vitt grovkök, med en undermonterad diskho, släta luckor, skåp i ljust trä, marmorbänkskiva, grå väggar, skiffergolv, en tvättmaskin och torktumlare bredvid varandra och grått golv
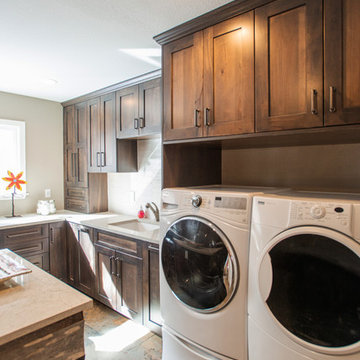
Every laundry room must have the washer and dryer. This set is easily accessible and allows the homeowners to quickly get through this daily chore.
Photography by Libbie Martin
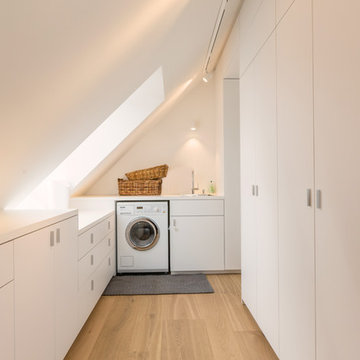
Bild på en mellanstor funkis u-formad tvättstuga enbart för tvätt, med en nedsänkt diskho, släta luckor, vita skåp, vita väggar, ljust trägolv och en tvättmaskin och torktumlare bredvid varandra
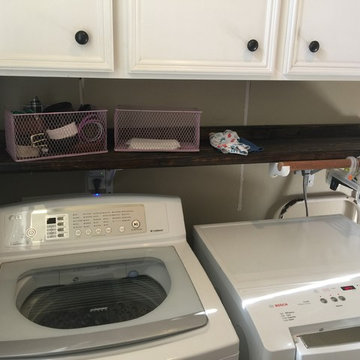
Hanger storage and small built in shelf for folding and catch-all space
Foto på ett litet lantligt u-format grovkök, med en nedsänkt diskho, släta luckor, vita skåp, laminatbänkskiva, beige väggar, klinkergolv i keramik och en tvättmaskin och torktumlare bredvid varandra
Foto på ett litet lantligt u-format grovkök, med en nedsänkt diskho, släta luckor, vita skåp, laminatbänkskiva, beige väggar, klinkergolv i keramik och en tvättmaskin och torktumlare bredvid varandra
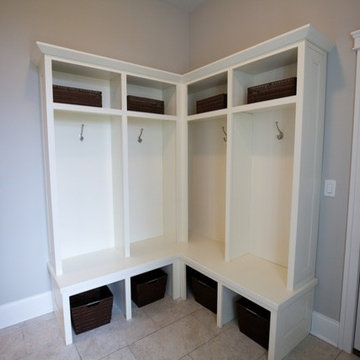
The mud room has an over-sized locker for each member of the family!
Bild på en stor lantlig u-formad tvättstuga, med grå väggar, släta luckor, vita skåp, bänkskiva i kvarts och travertin golv
Bild på en stor lantlig u-formad tvättstuga, med grå väggar, släta luckor, vita skåp, bänkskiva i kvarts och travertin golv

A white utility room featuring stacked freestanding appliances, storage cabinets and sink area.
Darren Chung
Modern inredning av ett mellanstort u-format grovkök, med en integrerad diskho, släta luckor, vita skåp, laminatbänkskiva, vita väggar, klinkergolv i porslin och en tvättpelare
Modern inredning av ett mellanstort u-format grovkök, med en integrerad diskho, släta luckor, vita skåp, laminatbänkskiva, vita väggar, klinkergolv i porslin och en tvättpelare

A Laundry with a view and an organized tall storage cabinet for cleaning supplies and equipment
Inspiration för ett mellanstort lantligt vit u-format vitt grovkök, med släta luckor, gröna skåp, bänkskiva i kvarts, vitt stänkskydd, beige väggar, laminatgolv, en tvättmaskin och torktumlare bredvid varandra och brunt golv
Inspiration för ett mellanstort lantligt vit u-format vitt grovkök, med släta luckor, gröna skåp, bänkskiva i kvarts, vitt stänkskydd, beige väggar, laminatgolv, en tvättmaskin och torktumlare bredvid varandra och brunt golv

In order to fit in a full sized W/D, we reconfigured the layout, as the new washer & dryer could not be side by side. By removing a sink, the storage increased to include a pull out for detergents, and 2 large drop down wire hampers.

Custom built Bellmont cabinets from their Natura collection in the 1900 series. Designed to maximize space and storage. Surround panels help give the washer and dryer a built-in look.

This stunning home is a combination of the best of traditional styling with clean and modern design, creating a look that will be as fresh tomorrow as it is today. Traditional white painted cabinetry in the kitchen, combined with the slab backsplash, a simpler door style and crown moldings with straight lines add a sleek, non-fussy style. An architectural hood with polished brass accents and stainless steel appliances dress up this painted kitchen for upscale, contemporary appeal. The kitchen islands offers a notable color contrast with their rich, dark, gray finish.
The stunning bar area is the entertaining hub of the home. The second bar allows the homeowners an area for their guests to hang out and keeps them out of the main work zone.
The family room used to be shut off from the kitchen. Opening up the wall between the two rooms allows for the function of modern living. The room was full of built ins that were removed to give the clean esthetic the homeowners wanted. It was a joy to redesign the fireplace to give it the contemporary feel they longed for.
Their used to be a large angled wall in the kitchen (the wall the double oven and refrigerator are on) by straightening that out, the homeowners gained better function in the kitchen as well as allowing for the first floor laundry to now double as a much needed mudroom room as well.
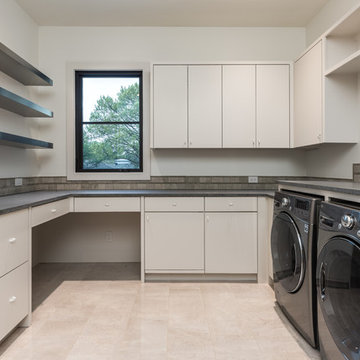
Idéer för mellanstora funkis u-formade grått tvättstugor enbart för tvätt, med en undermonterad diskho, släta luckor, vita skåp, bänkskiva i betong, vita väggar, betonggolv, en tvättmaskin och torktumlare bredvid varandra och vitt golv
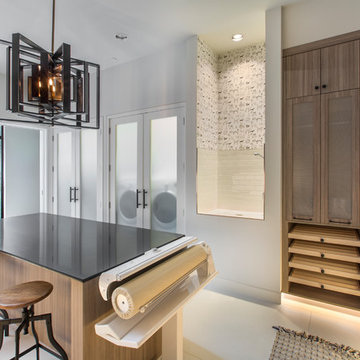
Room size: 12'6" x 20'
Ceiling height: 11'
Idéer för ett stort modernt u-format grovkök, med en undermonterad diskho, släta luckor, skåp i mellenmörkt trä, tvättmaskin och torktumlare byggt in i ett skåp och beiget golv
Idéer för ett stort modernt u-format grovkök, med en undermonterad diskho, släta luckor, skåp i mellenmörkt trä, tvättmaskin och torktumlare byggt in i ett skåp och beiget golv
771 foton på u-formad tvättstuga, med släta luckor
4