14 738 foton på u-kök, med flera köksöar
Sortera efter:
Budget
Sortera efter:Populärt i dag
141 - 160 av 14 738 foton
Artikel 1 av 3
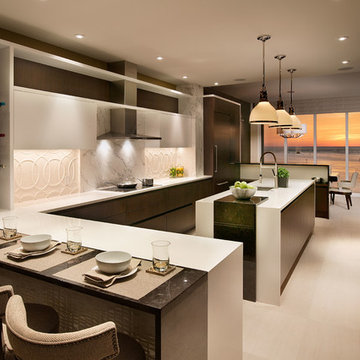
Bild på ett stort funkis kök, med en undermonterad diskho, släta luckor, skåp i mörkt trä, vitt stänkskydd, integrerade vitvaror, flera köksöar, bänkskiva i kvartsit, stänkskydd i keramik och kalkstensgolv
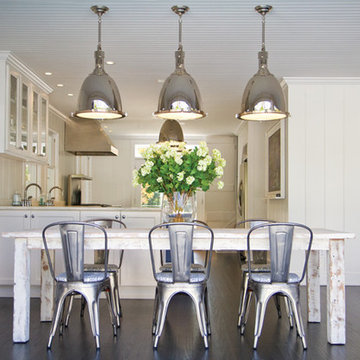
Interior Architecture, Interior Design, Custom Furniture Design, Landscape Architecture by Chango Co.
Construction by Ronald Webb Builders
AV Design by EL Media Group
Photography by Ray Olivares

Palmetto Bluff kitchen renovation, Cambria quartz countertops, new backsplash, new sinks, faucets, project management, coastal design
Inspiration för stora klassiska flerfärgat kök, med en undermonterad diskho, luckor med upphöjd panel, grå skåp, bänkskiva i kvarts, blått stänkskydd, glaspanel som stänkskydd, rostfria vitvaror, ljust trägolv, flera köksöar och brunt golv
Inspiration för stora klassiska flerfärgat kök, med en undermonterad diskho, luckor med upphöjd panel, grå skåp, bänkskiva i kvarts, blått stänkskydd, glaspanel som stänkskydd, rostfria vitvaror, ljust trägolv, flera köksöar och brunt golv

FX Home Tours
Interior Design: Osmond Design
Foto på ett stort vintage vit kök, med marmorbänkskiva, vitt stänkskydd, stänkskydd i marmor, rostfria vitvaror, ljust trägolv, flera köksöar, en rustik diskho, brunt golv och luckor med infälld panel
Foto på ett stort vintage vit kök, med marmorbänkskiva, vitt stänkskydd, stänkskydd i marmor, rostfria vitvaror, ljust trägolv, flera köksöar, en rustik diskho, brunt golv och luckor med infälld panel
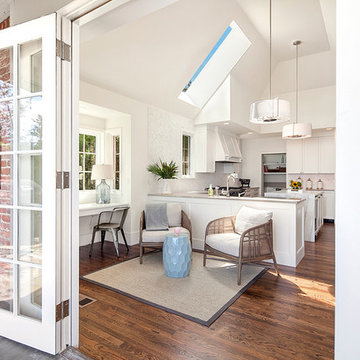
Inredning av ett maritimt stort kök, med en rustik diskho, luckor med infälld panel, vita skåp, bänkskiva i kvarts, vitt stänkskydd, stänkskydd i mosaik, rostfria vitvaror, mörkt trägolv, flera köksöar och brunt golv

A dynamic marble back splash behind the gas range is a compelling focal point. A flat, easy-to-clean, custom, stainless-steel plate frames the exhaust fan in the bridge above the range. Two islands & ceiling-high cabinetry quadruple the previous counter & storage space. The seven foot prep island services the 48” paneled refrigerator & 48” gas range & includes 2nd sink, 2nd dishwasher & 2nd trash/recycling station, while the nine foot multipurpose island with seating services three work stations with multiple storage options for each workstation. Both sink spigots are touch-less & are fed by whole-house water filtration system.

Inspiration för ett mycket stort vintage vit vitt kök, med grå skåp, bänkskiva i kvartsit, grått stänkskydd, stänkskydd i kalk, rostfria vitvaror, flera köksöar, en rustik diskho, luckor med infälld panel, mellanmörkt trägolv och brunt golv
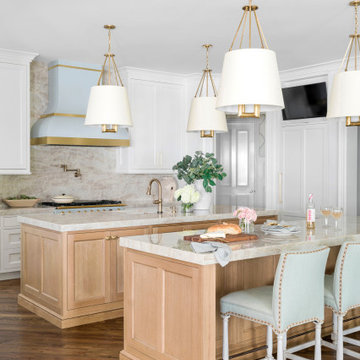
Inspiration för ett vintage beige beige u-kök, med flera köksöar, en undermonterad diskho, luckor med infälld panel, vita skåp, marmorbänkskiva, beige stänkskydd, stänkskydd i marmor, integrerade vitvaror, mellanmörkt trägolv och brunt golv
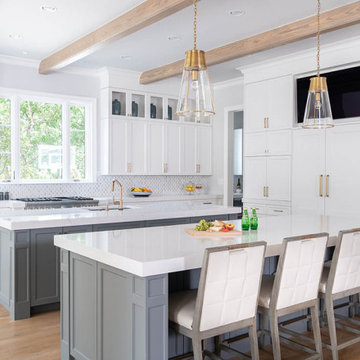
From foundation pour to welcome home pours, we loved every step of this residential design. This home takes the term “bringing the outdoors in” to a whole new level! The patio retreats, firepit, and poolside lounge areas allow generous entertaining space for a variety of activities.
Coming inside, no outdoor view is obstructed and a color palette of golds, blues, and neutrals brings it all inside. From the dramatic vaulted ceiling to wainscoting accents, no detail was missed.
The master suite is exquisite, exuding nothing short of luxury from every angle. We even brought luxury and functionality to the laundry room featuring a barn door entry, island for convenient folding, tiled walls for wet/dry hanging, and custom corner workspace – all anchored with fabulous hexagon tile.
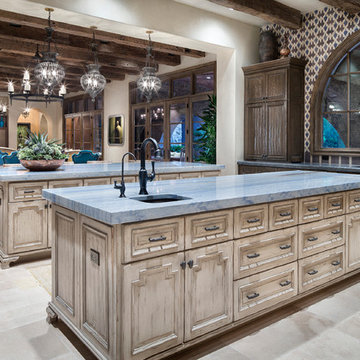
Bild på ett medelhavsstil blå blått kök, med en undermonterad diskho, luckor med infälld panel, skåp i mörkt trä, flerfärgad stänkskydd, flera köksöar och beiget golv
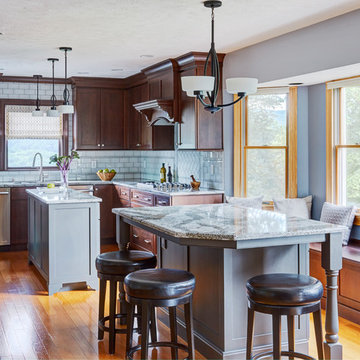
Cherry Cabinets with grey quartz countertops from Cambria in Galloway. Pearl AO 3x6 subway tile backsplash and Progress lights from Wayfair.com
Inredning av ett klassiskt stort grå grått kök, med en undermonterad diskho, skåp i mörkt trä, bänkskiva i kvarts, rostfria vitvaror, mellanmörkt trägolv, flera köksöar, brunt golv, släta luckor, grått stänkskydd och stänkskydd i tunnelbanekakel
Inredning av ett klassiskt stort grå grått kök, med en undermonterad diskho, skåp i mörkt trä, bänkskiva i kvarts, rostfria vitvaror, mellanmörkt trägolv, flera köksöar, brunt golv, släta luckor, grått stänkskydd och stänkskydd i tunnelbanekakel
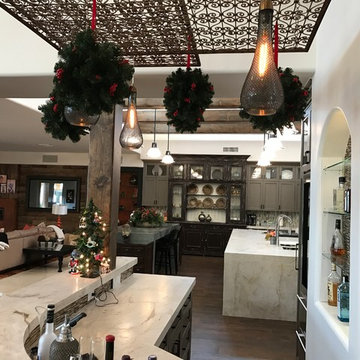
Bild på ett mycket stort eklektiskt kök, med en dubbel diskho, skåp i shakerstil, grå skåp, marmorbänkskiva, grått stänkskydd, stänkskydd i mosaik, rostfria vitvaror, mörkt trägolv och flera köksöar

Nick Johnson
Modern inredning av ett mycket stort kök, med en undermonterad diskho, integrerade vitvaror, mellanmörkt trägolv, flera köksöar, släta luckor, skåp i ljust trä och marmorbänkskiva
Modern inredning av ett mycket stort kök, med en undermonterad diskho, integrerade vitvaror, mellanmörkt trägolv, flera köksöar, släta luckor, skåp i ljust trä och marmorbänkskiva
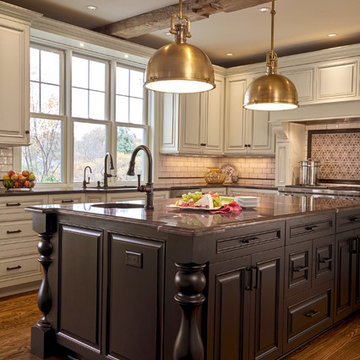
Nancy Yuenkle, Barb Paulini
Idéer för ett stort klassiskt kök, med en undermonterad diskho, luckor med profilerade fronter, beige skåp, bänkskiva i kvartsit, beige stänkskydd, stänkskydd i keramik, rostfria vitvaror, mörkt trägolv och flera köksöar
Idéer för ett stort klassiskt kök, med en undermonterad diskho, luckor med profilerade fronter, beige skåp, bänkskiva i kvartsit, beige stänkskydd, stänkskydd i keramik, rostfria vitvaror, mörkt trägolv och flera köksöar
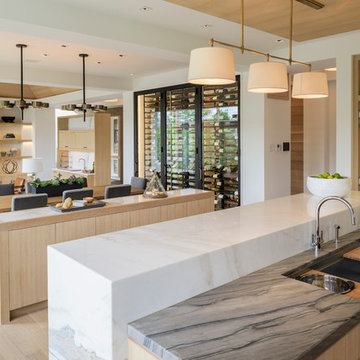
Builder: John Kraemer & Sons, Inc. - Architect: Charlie & Co. Design, Ltd. - Interior Design: Martha O’Hara Interiors - Photo: Spacecrafting Photography

Luxurious modern take on a traditional white Italian villa. An entry with a silver domed ceiling, painted moldings in patterns on the walls and mosaic marble flooring create a luxe foyer. Into the formal living room, cool polished Crema Marfil marble tiles contrast with honed carved limestone fireplaces throughout the home, including the outdoor loggia. Ceilings are coffered with white painted
crown moldings and beams, or planked, and the dining room has a mirrored ceiling. Bathrooms are white marble tiles and counters, with dark rich wood stains or white painted. The hallway leading into the master bedroom is designed with barrel vaulted ceilings and arched paneled wood stained doors. The master bath and vestibule floor is covered with a carpet of patterned mosaic marbles, and the interior doors to the large walk in master closets are made with leaded glass to let in the light. The master bedroom has dark walnut planked flooring, and a white painted fireplace surround with a white marble hearth.
The kitchen features white marbles and white ceramic tile backsplash, white painted cabinetry and a dark stained island with carved molding legs. Next to the kitchen, the bar in the family room has terra cotta colored marble on the backsplash and counter over dark walnut cabinets. Wrought iron staircase leading to the more modern media/family room upstairs.
Project Location: North Ranch, Westlake, California. Remodel designed by Maraya Interior Design. From their beautiful resort town of Ojai, they serve clients in Montecito, Hope Ranch, Malibu, Westlake and Calabasas, across the tri-county areas of Santa Barbara, Ventura and Los Angeles, south to Hidden Hills- north through Solvang and more.
Painted white kitchen cabinets in this Craftsman house feature a wine bar and counters made from natural white quartzite granite. Natural solid wood slab for the island counter. Mosaic marble backsplash with a painted wood range hood. Wood look tile floor.
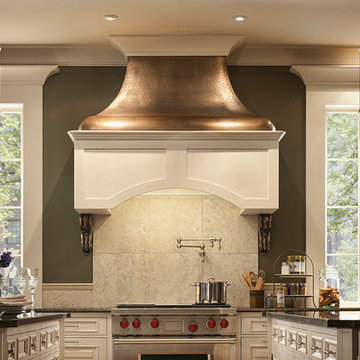
This kitchen features custom-made cabinets from Wood-Mode, which is a perfect addition to a home because they add style and functionality. This particular kitchen has a golden vent hood that is the perfect touch of elegance! The dark green walls compliment the white cabinets perfectly because they add a color pop, but are subtle as well!

In the kitchen, a color scheme of sea-green, silver and creamy limestone combined with the use of walnut creates a warm, vintage feel.
Inspiration för avskilda, stora moderna u-kök, med en undermonterad diskho, släta luckor, skåp i mörkt trä, flerfärgad stänkskydd, stänkskydd i mosaik, rostfria vitvaror, marmorbänkskiva, kalkstensgolv och flera köksöar
Inspiration för avskilda, stora moderna u-kök, med en undermonterad diskho, släta luckor, skåp i mörkt trä, flerfärgad stänkskydd, stänkskydd i mosaik, rostfria vitvaror, marmorbänkskiva, kalkstensgolv och flera köksöar

The main open spaces of entry, kitchen/dining, office, and family room are sequentially arranged, but separated by the solid volumes of storage, restrooms, pantry, and stairway.
Photographer: Joe Fletcher
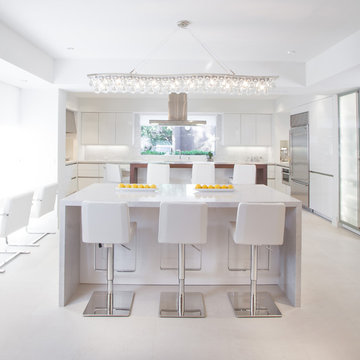
Challenge: Redesign the kitchen area for the original owner who built this home in the early 1970’s. Our design challenge was to create a completely new space that was functional, beautiful and much more open.
The original kitchen, storage and utility spaces were outdated and very chopped up with a mechanical closet placed in the middle of the space located directly in front of the only large window in the room.
We relocated the mechanical closet and the utility room to the back of the space with a Butler’s Pantry separating the two. The original large window is now revealed with a new lowered eating bar and a second island centered on it, featuring a dramatic linear light fixture above. We enlarged the window over the main kitchen sink for more light and created a new window to the right of the sink with a view towards the pool.
The main cooking area of the kitchen features a large island with elevated walnut seating bar and 36” gas cooktop. A full 36” Built-in Refrigerator is located in the Kitchen with an additional Sub-Zero Refrigerator and Freezer located in the Butler’s Pantry.
Result: Client’s Dream Kitchen Realized.
Designed by Micqui McGowen, CKD, RID. Photographed by Julie Soefer.
14 738 foton på u-kök, med flera köksöar
8