14 738 foton på u-kök, med flera köksöar
Sortera efter:
Budget
Sortera efter:Populärt i dag
101 - 120 av 14 738 foton
Artikel 1 av 3
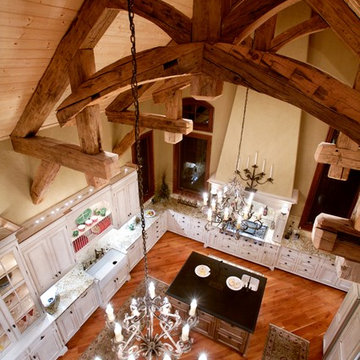
Designed by MossCreek, this beautiful timber frame home includes signature MossCreek style elements such as natural materials, expression of structure, elegant rustic design, and perfect use of space in relation to build site. Photo by

A Traditional Kitchen with a touch of Glitz & Glam. This kitchen features 2 islands with our antiqued blue finish, the perimeter is creme with a brown glaze, limestone floors, the tops are Jerusalem Grey-Gold limestone, an antiqued mirror ceiling detail, our custom tin hood & refrigerator panels, a La Cornue CornuFe 110, a TopBrewer, and a hand-carved farm sink.
Fun Fact: This was the first kitchen in the US to have a TopBrewer installed in it!
Peter Rymwid (www.PeterRymwid.com)
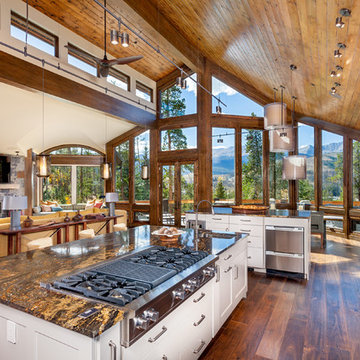
Darren Edwards
Inspiration för mycket stora moderna kök, med en undermonterad diskho, släta luckor, stänkskydd i glaskakel, rostfria vitvaror, mellanmörkt trägolv och flera köksöar
Inspiration för mycket stora moderna kök, med en undermonterad diskho, släta luckor, stänkskydd i glaskakel, rostfria vitvaror, mellanmörkt trägolv och flera köksöar

Idéer för lantliga rött u-kök, med vita skåp, flerfärgad stänkskydd, en undermonterad diskho, luckor med infälld panel, rostfria vitvaror, flera köksöar och flerfärgat golv

The microwave and coffee station is nestled away inside of a neat appliance garage. The appliance garage is finished inside so that it looks impressive even while it is open. A flat pull-out stand extends the coffee station for easy access.
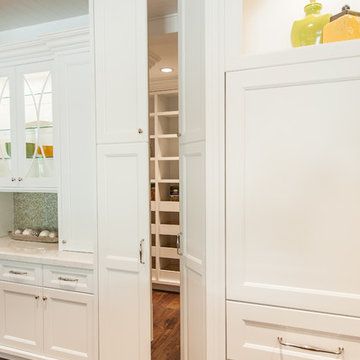
Idéer för att renovera ett stort vintage kök, med en undermonterad diskho, skåp i shakerstil, vita skåp, bänkskiva i kvarts, beige stänkskydd, stänkskydd i mosaik, integrerade vitvaror, mellanmörkt trägolv, flera köksöar och brunt golv

A breathtaking city, bay and mountain view over take the senses as one enters the regal estate of this Woodside California home. At apx 17,000 square feet the exterior of the home boasts beautiful hand selected stone quarry material, custom blended slate roofing with pre aged copper rain gutters and downspouts. Every inch of the exterior one finds intricate timeless details. As one enters the main foyer a grand marble staircase welcomes them, while an ornate metal with gold-leaf laced railing outlines the staircase. A high performance chef’s kitchen waits at one wing while separate living quarters are down the other. A private elevator in the heart of the home serves as a second means of arriving from floor to floor. The properties vanishing edge pool serves its viewer with breathtaking views while a pool house with separate guest quarters are just feet away. This regal estate boasts a new level of luxurious living built by Markay Johnson Construction.
Builder: Markay Johnson Construction
visit: www.mjconstruction.com
Photographer: Scot Zimmerman
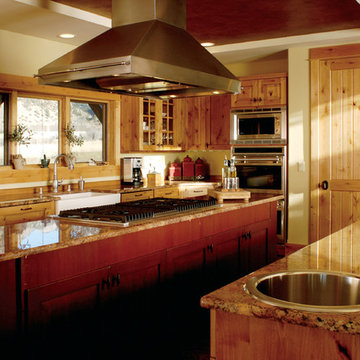
Idéer för avskilda, mellanstora rustika u-kök, med en undermonterad diskho, luckor med glaspanel, skåp i ljust trä, marmorbänkskiva, vitt stänkskydd, rostfria vitvaror och flera köksöar

Laura Mettler
Idéer för stora rustika kök, med luckor med glaspanel, skåp i mellenmörkt trä, rostfria vitvaror, mellanmörkt trägolv, en rustik diskho, granitbänkskiva, beige stänkskydd, flera köksöar och brunt golv
Idéer för stora rustika kök, med luckor med glaspanel, skåp i mellenmörkt trä, rostfria vitvaror, mellanmörkt trägolv, en rustik diskho, granitbänkskiva, beige stänkskydd, flera köksöar och brunt golv

Architecture & Interior Design: David Heide Design Studio
--
Photos: Susan Gilmore
Inspiration för ett avskilt, mycket stort amerikanskt u-kök, med en undermonterad diskho, luckor med infälld panel, skåp i mellenmörkt trä, granitbänkskiva, vitt stänkskydd, stänkskydd i tunnelbanekakel, integrerade vitvaror, mellanmörkt trägolv och flera köksöar
Inspiration för ett avskilt, mycket stort amerikanskt u-kök, med en undermonterad diskho, luckor med infälld panel, skåp i mellenmörkt trä, granitbänkskiva, vitt stänkskydd, stänkskydd i tunnelbanekakel, integrerade vitvaror, mellanmörkt trägolv och flera köksöar

48" Thermador Range w / Double Ovens
Coordinating Hood Liner in Custom Hood
Cabinetry by Kith Kitchens
Harmony Cherry Door Style
Toffee Vintage Finish
Photo by Dream Foto - Bluffton, SC
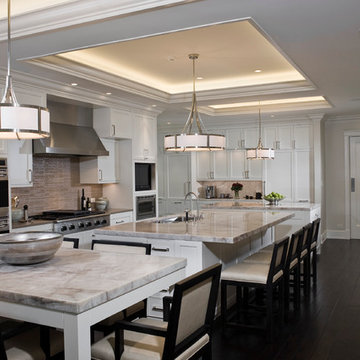
As frequent hosts of parties and events all year long, the homeowners decided to build onto the house to create more space and a better flow for entertaining.

Inspiration för mellanstora skandinaviska brunt kök, med flera köksöar, luckor med glaspanel, vita skåp, träbänkskiva, vitt stänkskydd, stänkskydd i keramik, rostfria vitvaror, en rustik diskho, klinkergolv i porslin och grått golv

Erin Holsonback - anindoorlady.com
Klassisk inredning av ett stort kök, med skåp i shakerstil, vita skåp, bänkskiva i koppar, rostfria vitvaror, klinkergolv i porslin, en undermonterad diskho, flera köksöar, grått stänkskydd, stänkskydd i glaskakel och beiget golv
Klassisk inredning av ett stort kök, med skåp i shakerstil, vita skåp, bänkskiva i koppar, rostfria vitvaror, klinkergolv i porslin, en undermonterad diskho, flera köksöar, grått stänkskydd, stänkskydd i glaskakel och beiget golv
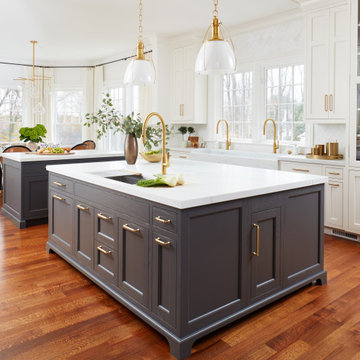
This kitchen originally had a long island that the owners needed to walk around to access the butler’s pantry, which was a major reason for the renovation. The island was separated in order to have a better traffic flow – with one island for cooking with a prep sink and the second offering seating and storage. 2″ thick mitered honed Stuario Gold marble countertops are accented by soft satin brass hardware, while the backsplash is a unique jet-cut white marble in an arabesque pattern. The perimeter inset cabinetry is painted a soft white. while the islands are a warm grey. The window wall features a 5-foot-long stone farm sink with two faucets, while a 60″ range and two full 30″ ovens are located on the opposite wall. A custom hood with elegant, gentle sloping lines is embellished with a hammered antique brass collar and antique pewter rivets.

Pietra Grey is a distinguishing trait of the I Naturali series is soil. A substance which on the one hand recalls all things primordial and on the other the possibility of being plied. As a result, the slab made from the ceramic lends unique value to the settings it clads.

Modern Kitchen with Wood Accents. Flat panel wood cabinets and flat panel grey cabinets blended together with white marble counter and blacksplash. Round glass light pendants hang above contemporary kitchen island, white modern bar stools sit on wide plank light wood flooring.

This blue and white kitchen invites you into the calm. Added storage and space is accentuated with the long consistent tile floor.
Bild på ett mellanstort vintage vit vitt kök, med en undermonterad diskho, luckor med infälld panel, blå skåp, bänkskiva i kvarts, vitt stänkskydd, stänkskydd i tunnelbanekakel, rostfria vitvaror, klinkergolv i keramik, flera köksöar och grått golv
Bild på ett mellanstort vintage vit vitt kök, med en undermonterad diskho, luckor med infälld panel, blå skåp, bänkskiva i kvarts, vitt stänkskydd, stänkskydd i tunnelbanekakel, rostfria vitvaror, klinkergolv i keramik, flera köksöar och grått golv

Inredning av ett lantligt mycket stort vit vitt kök, med en rustik diskho, luckor med infälld panel, vita skåp, bänkskiva i kvarts, vitt stänkskydd, rostfria vitvaror, mörkt trägolv, flera köksöar och brunt golv
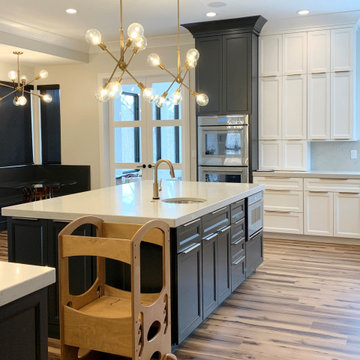
Custom Amish-built cabinetry in painted Super White and Iron Ore paints paired with Q Quartz Carrera Caldia countertops with full height backsplash and 2 1/2" thick edge. MidCentury Modern style Aged Brass Kichler Armstrong series lighting above dinette and two kitchen islands.
14 738 foton på u-kök, med flera köksöar
6