14 738 foton på u-kök, med flera köksöar
Sortera efter:
Budget
Sortera efter:Populärt i dag
41 - 60 av 14 738 foton
Artikel 1 av 3
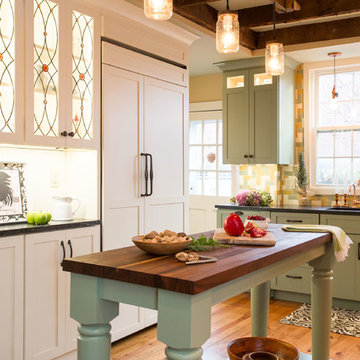
Klassisk inredning av ett stort kök, med en enkel diskho, skåp i shakerstil, gröna skåp, granitbänkskiva, flerfärgad stänkskydd, stänkskydd i glaskakel, integrerade vitvaror, mellanmörkt trägolv, flera köksöar och beiget golv

Exempel på ett klassiskt u-kök, med luckor med infälld panel, vita skåp, vitt stänkskydd, mörkt trägolv, flera köksöar, granitbänkskiva och stänkskydd i keramik
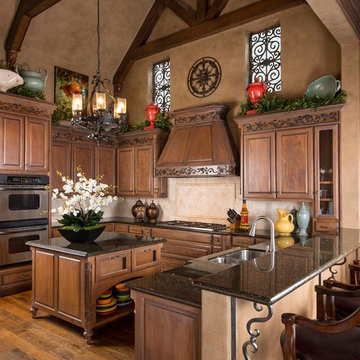
The high ceilings in this kitchen make the space feel larger than it is.
Design by Wesley-Wayne Interiors
Photo by: Dan Piassick
Idéer för att renovera ett mellanstort medelhavsstil kök, med en dubbel diskho, luckor med upphöjd panel, skåp i mellenmörkt trä, beige stänkskydd, rostfria vitvaror, mellanmörkt trägolv och flera köksöar
Idéer för att renovera ett mellanstort medelhavsstil kök, med en dubbel diskho, luckor med upphöjd panel, skåp i mellenmörkt trä, beige stänkskydd, rostfria vitvaror, mellanmörkt trägolv och flera köksöar

View of Kitchen looking towards dining room and outdoor cafe:
Island contemporary kitchen in Naples, Florida. Features custom cabinetry and finishes, double islands, Wolf/Sub-Zero appliances, super wide Pompeii stone 3 inch counter tops, and Adorne switches and outlets.
41 West Coastal Retreat Series reveals creative, fresh ideas, for a new look to define the casual beach lifestyle of Naples.
More than a dozen custom variations and sizes are available to be built on your lot. From this spacious 3,000 square foot, 3 bedroom model, to larger 4 and 5 bedroom versions ranging from 3,500 - 10,000 square feet, including guest house options.
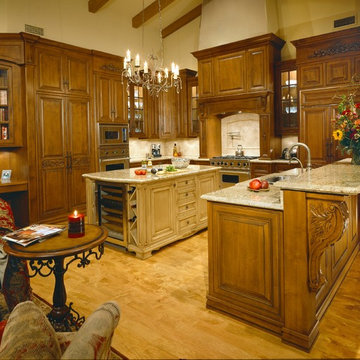
David Zilly Photography
Inspiration för ett vintage kök, med en undermonterad diskho, luckor med upphöjd panel, skåp i mörkt trä, granitbänkskiva, vitt stänkskydd, stänkskydd i stenkakel, rostfria vitvaror och flera köksöar
Inspiration för ett vintage kök, med en undermonterad diskho, luckor med upphöjd panel, skåp i mörkt trä, granitbänkskiva, vitt stänkskydd, stänkskydd i stenkakel, rostfria vitvaror och flera köksöar

Inspiration för stora lantliga rosa kök, med en dubbel diskho, skåp i mellenmörkt trä, marmorbänkskiva, rosa stänkskydd, stänkskydd i marmor, rostfria vitvaror, målat trägolv, flera köksöar och vitt golv

This homeowner came to us with her basic design ready for us to execute for her kitchen, but also asked us to design and update her entry, sunroom and fireplace. Her kitchen was 80’s standard builder grade cabinetry and laminate countertops and she had a knee wall separating her kitchen from the family room. We removed that wall and installed a custom cabinetry buffet to complement the cabinetry of the kitchen, allowing for access from all sides. We removed a desk area in the kitchen and converted it to a closed organization station complete with a charging station for phones and computers. Calcutta Quartzite countertops were used throughout and continued seamlessly up the walls as a backsplash to create a wow factor. We converted a closet into a pantry cabinet, and new stainless appliances, including a microwave drawer completed this renovation.
Additionally, we updated her sunroom by removing the “popcorn” textured ceiling and gave it a fresh updated coat of paint. We installed 12x24 tile floor giving the room a simple classic transformation. Finally, we renewed the fireplace area, by building a custom mantle and adding wood paneling and trim to soften the marble fireplace face and a simple coat of paint in the entry and a new chandelier brought a lighter and fresher impact upon entering the home.

Traditional kitchen with white and gray cabinets. White cabinets feature Van Dyke Brown glaze. Two islands, one with apron-front sink. Built-in wall ovens. Island with curved countertop overhang.

An old stone mansion built in 1924 had seen a number of renovations over the decades and the time had finally come to address a growing list of issues. Rather than continue with a patchwork of fixes, the owners engaged us to conduct a full house renovation to bring this home back to its former glory and in line with its status as an international consulate residence where dignitaries are hosted on a regular basis. One of the biggest projects was remodeling the expansive 365 SF kitchen; the main kitchen needed to be both a workhorse for the weekly catered events as well as serve as the residents’ primary hub. We made adjustments to the kitchen layout to maximize countertop and storage space as well as enhance overall functionality, being mindful of the dual purposes this kitchen serves.
To add visual interest to the large space we used two toned cabinets – classic white along the perimeter and a deep blue to distinguish the two islands and tall pantry. Brushed brass accents echo the original brass hardware and fixtures throughout the home. A kitchen this large needed a statement when it came to the countertops so we selected a stunning Nuvolato quartzite with distinctive veining that complements the blue cabinets. We restored and refinished the original Heart of Pine floors, letting the natural character of the wood shine through. A custom antique Heart of Pine wood top was commissioned for the fixed island – the warmth of wood was preferable to stone for the informal seating area. The second island serves as both prep area and staging space for dinners and events. This mobile island can be pushed flush with the stationary island to provide a generous area for the caterers to expedite service.
Adjacent to the main kitchen, we added a second service kitchen for the live-in staff and their family. This room used to be a catch-all laundry/storage/mudroom so we had to get creative in order to incorporate all of those features while adding a fully functioning eat-in kitchen. Using smaller appliances allowed us to capture more space for cabinetry and by stacking the cabinets and washer/dryer (relocated to the rear service foyer) we managed to meet all the requirements. We installed salvaged Heart of Pine floors to match the originals in the adjacent kitchen and chose a neutral finish palette that will be easy to maintain.
These kitchens weren’t the only projects we undertook in the historic stone mansion. Other renovations include 7 bathrooms, flooring throughout (hardwoods, custom carpets/runners/wall-to-wall), custom drapery and window treatments, new lighting/electric, as well as paint/trim and custom closet and cabinetry.

Idéer för mycket stora vintage grått kök, med en undermonterad diskho, släta luckor, vita skåp, bänkskiva i täljsten, flerfärgad stänkskydd, stänkskydd i keramik, rostfria vitvaror, klinkergolv i porslin, flera köksöar och grått golv
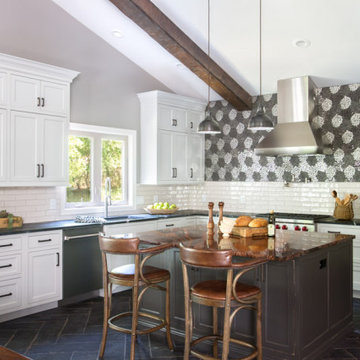
Idéer för mycket stora vintage grått kök, med en undermonterad diskho, släta luckor, vita skåp, bänkskiva i täljsten, flerfärgad stänkskydd, stänkskydd i keramik, rostfria vitvaror, klinkergolv i porslin, flera köksöar och grått golv

Photos by Libertad Rodriguez / Phl & Services.llc Architecture by sdh studio.
Inspiration för ett mellanstort funkis beige beige u-kök, med en nedsänkt diskho, släta luckor, vita skåp, träbänkskiva, vitt stänkskydd, integrerade vitvaror, klinkergolv i porslin, flera köksöar och beiget golv
Inspiration för ett mellanstort funkis beige beige u-kök, med en nedsänkt diskho, släta luckor, vita skåp, träbänkskiva, vitt stänkskydd, integrerade vitvaror, klinkergolv i porslin, flera köksöar och beiget golv
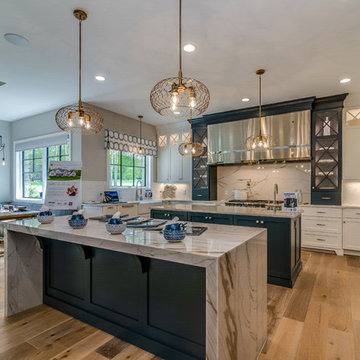
Inspiration för ett stort vintage vit vitt kök, med en rustik diskho, luckor med infälld panel, vita skåp, marmorbänkskiva, vitt stänkskydd, stänkskydd i sten, integrerade vitvaror, ljust trägolv, flera köksöar och beiget golv
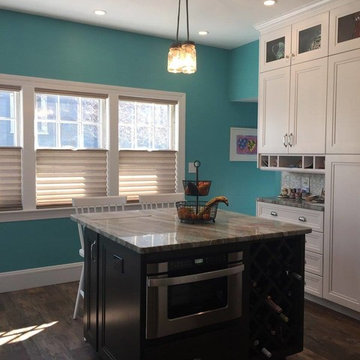
Bild på ett mellanstort lantligt kök, med en rustik diskho, skåp i shakerstil, vita skåp, bänkskiva i kvartsit, stänkskydd med metallisk yta, stänkskydd i metallkakel, rostfria vitvaror, klinkergolv i keramik och flera köksöar
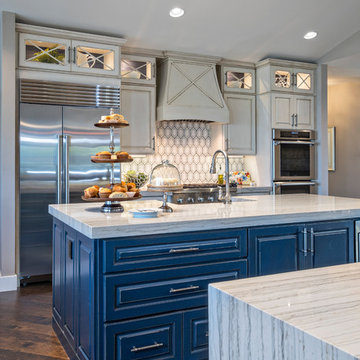
Inredning av ett maritimt mellanstort kök, med en rustik diskho, luckor med upphöjd panel, beige skåp, marmorbänkskiva, rostfria vitvaror och flera köksöar

Kitchen with two islands, both with island sinks; stone slab backsplash and stainless steel appliance finishes
Bild på ett mycket stort vintage kök, med skåp i shakerstil, beige skåp, beige stänkskydd, mörkt trägolv, flera köksöar, en undermonterad diskho, marmorbänkskiva, stänkskydd i sten, rostfria vitvaror och brunt golv
Bild på ett mycket stort vintage kök, med skåp i shakerstil, beige skåp, beige stänkskydd, mörkt trägolv, flera köksöar, en undermonterad diskho, marmorbänkskiva, stänkskydd i sten, rostfria vitvaror och brunt golv

Inspiration för avskilda, stora klassiska u-kök, med luckor med upphöjd panel, beige skåp, bänkskiva i kvarts, vitt stänkskydd, stänkskydd i keramik, travertin golv, flera köksöar och beiget golv

Shane Organ Photo
Inspiration för ett stort funkis kök, med en undermonterad diskho, släta luckor, skåp i mörkt trä, vitt stänkskydd, rostfria vitvaror, mörkt trägolv, flera köksöar, bänkskiva i koppar och stänkskydd i porslinskakel
Inspiration för ett stort funkis kök, med en undermonterad diskho, släta luckor, skåp i mörkt trä, vitt stänkskydd, rostfria vitvaror, mörkt trägolv, flera köksöar, bänkskiva i koppar och stänkskydd i porslinskakel

Recessed litghting, calculated placement of electrical outlets, multiple ovens, flat cook top and an abundance of counter space make this kitchen ideal for any cook.
Buras Photography

Inspiration för stora rustika kök, med en dubbel diskho, släta luckor, marmorbänkskiva, rostfria vitvaror, ljust trägolv, flera köksöar, skåp i mellenmörkt trä och vitt stänkskydd
14 738 foton på u-kök, med flera köksöar
3