1 764 foton på u-kök, med gula skåp
Sortera efter:
Budget
Sortera efter:Populärt i dag
241 - 260 av 1 764 foton
Artikel 1 av 3
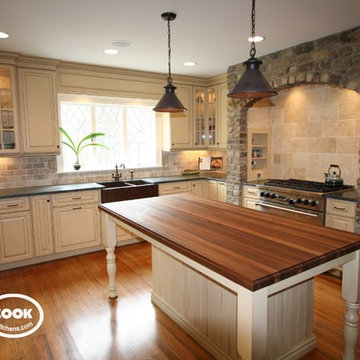
Zook Kitchens
Klassisk inredning av ett avskilt, stort u-kök, med en rustik diskho, luckor med upphöjd panel, gula skåp, bänkskiva i täljsten, beige stänkskydd, stänkskydd i stenkakel, rostfria vitvaror och mellanmörkt trägolv
Klassisk inredning av ett avskilt, stort u-kök, med en rustik diskho, luckor med upphöjd panel, gula skåp, bänkskiva i täljsten, beige stänkskydd, stänkskydd i stenkakel, rostfria vitvaror och mellanmörkt trägolv
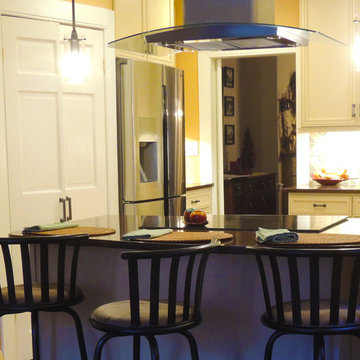
From left to right along the refrigerator wall are a broom closet, a structural post, a pantry that angles from 1 - 2 feet deep as it approaches the refrigerator, the fridge, and a small area to keep mail, a junk drawer, and all the other stuff that might otherwise clutter up the working parts of the kitchen.
The refrigerator had previously been located against the dining room wall just to the right of the door opening. Moving it to the left wall and angling the built-in pantry made a big difference in adding a feeling of openness and visual flow in the larger space, and allowed for generous and functional work zones.
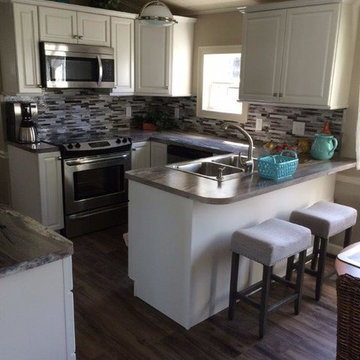
Small kitchen transformed with both a new tile backsplash Bliss Anatolia and Karndean Design flooring Loose Lay Plank in Hartford.
Foto på ett litet maritimt kök, med en dubbel diskho, luckor med infälld panel, gula skåp, laminatbänkskiva, flerfärgad stänkskydd, stänkskydd i glaskakel, rostfria vitvaror, vinylgolv och en halv köksö
Foto på ett litet maritimt kök, med en dubbel diskho, luckor med infälld panel, gula skåp, laminatbänkskiva, flerfärgad stänkskydd, stänkskydd i glaskakel, rostfria vitvaror, vinylgolv och en halv köksö
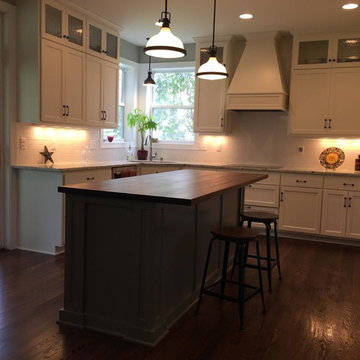
Kitchen remodel with new cabinets, island, large pantry, solid walnut butcher block top, granite countertops, under cabinet lighting, glass upper display cabinets, stand alone hood, cooktop and double ovens.
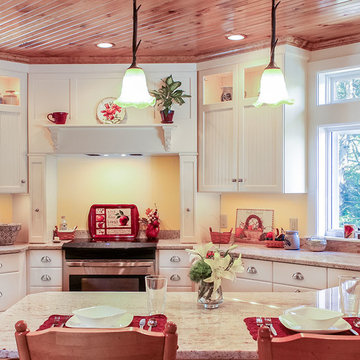
What had been the family summer “camp” on the lake for many years was to become a summer “home” for the owners in their retirement years. After meeting the requirements for rebuilding at waters edge, the couple focused on their next big requirement: a wonderful kitchen. This kitchen would be part of a single living space that combines the kitchen, dining and sitting areas. They wanted a beautiful, warm, inviting kitchen where they could enjoy their family, a kitchen that would take advantage of views of the lake, a kitchen that would be especially functional for one or more cooks and helpers -- and make it the perfect shade of yellow, please!
While they thought they wanted a kitchen with an island that overlooked the rest of the living space, their designer suggested a U-shaped design. A peninsula would minimize the concern that someone would inadvertently miss the edge of the two steps down to the lower living/dining area. It would also give them a kitchen that would allow for things on their wish list: a mantle style hood, a large window at the back of the house, countertop seating and lots of storage.
Placing the stove and mantle hood in the corner of the room created space for the large window, and opened up space for high quality storage with uninterrupted lengths of countertop. Rather than competing with the windows and the views, the high style of the mantle hood complements and balances the entire space. Glass was added to the upper section of the wall cabinets. They continue the effect of the transom windows and provide for display of pottery that had been collected over the years.
The sink was strategically positioned on the peninsula so that during food preparation or clean up there are views to the lake -- and the opportunity to socialize with people gathered at the countertop or in the living/dining area! Countertop seating was created by angling the extended Shivakashi granite countertop back into the kitchen and away from the steps. A third chair pulls up to the end of the countertop. It’s the favorite seat in the house!
The kitchen in this rebuilt lakeside home is being enjoyed and loved in its perfect shade of yellow – magically named “Full Moon”.
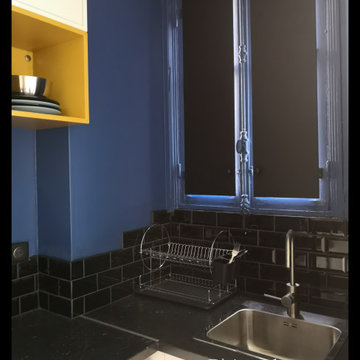
Studio rénové complet.
Cuisine avec meuble Tv et table
Inspiration för ett litet 50 tals svart svart kök, med en enkel diskho, släta luckor, gula skåp, laminatbänkskiva, svart stänkskydd, stänkskydd i tunnelbanekakel, vita vitvaror, mellanmörkt trägolv och en halv köksö
Inspiration för ett litet 50 tals svart svart kök, med en enkel diskho, släta luckor, gula skåp, laminatbänkskiva, svart stänkskydd, stänkskydd i tunnelbanekakel, vita vitvaror, mellanmörkt trägolv och en halv köksö
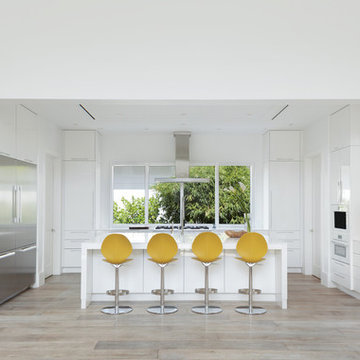
Idéer för att renovera ett stort funkis kök, med en undermonterad diskho, släta luckor, gula skåp, bänkskiva i kvartsit, vitt stänkskydd, rostfria vitvaror, mellanmörkt trägolv och en köksö
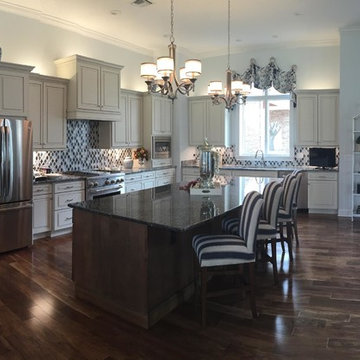
Idéer för att renovera ett mellanstort vintage kök, med en dubbel diskho, luckor med upphöjd panel, gula skåp, bänkskiva i kvartsit, flerfärgad stänkskydd, stänkskydd i mosaik, rostfria vitvaror, mörkt trägolv, en köksö och brunt golv
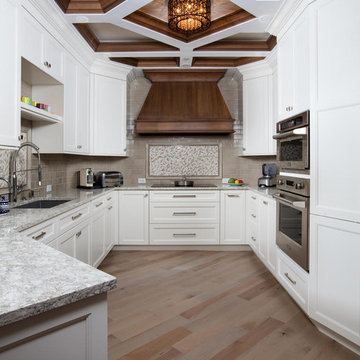
Blaine Johnathan
Inspiration för ett stort vintage kök, med en enkel diskho, gula skåp, bänkskiva i kvarts, grått stänkskydd, stänkskydd i keramik, integrerade vitvaror, mellanmörkt trägolv, en halv köksö och luckor med infälld panel
Inspiration för ett stort vintage kök, med en enkel diskho, gula skåp, bänkskiva i kvarts, grått stänkskydd, stänkskydd i keramik, integrerade vitvaror, mellanmörkt trägolv, en halv köksö och luckor med infälld panel
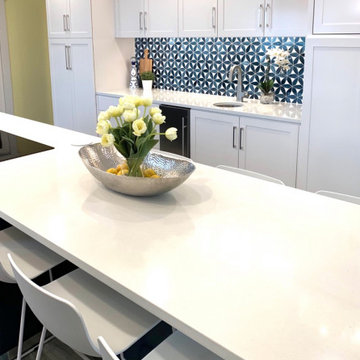
This dark, dreary kitchen was large, but not being used well. The family of 7 had outgrown the limited storage and experienced traffic bottlenecks when in the kitchen together. A bright, cheerful and more functional kitchen was desired, as well as a new pantry space.
We gutted the kitchen and closed off the landing through the door to the garage to create a new pantry. A frosted glass pocket door eliminates door swing issues. In the pantry, a small access door opens to the garage so groceries can be loaded easily. Grey wood-look tile was laid everywhere.
We replaced the small window and added a 6’x4’ window, instantly adding tons of natural light. A modern motorized sheer roller shade helps control early morning glare. Three free-floating shelves are to the right of the window for favorite décor and collectables.
White, ceiling-height cabinets surround the room. The full-overlay doors keep the look seamless. Double dishwashers, double ovens and a double refrigerator are essentials for this busy, large family. An induction cooktop was chosen for energy efficiency, child safety, and reliability in cooking. An appliance garage and a mixer lift house the much-used small appliances.
An ice maker and beverage center were added to the side wall cabinet bank. The microwave and TV are hidden but have easy access.
The inspiration for the room was an exclusive glass mosaic tile. The large island is a glossy classic blue. White quartz countertops feature small flecks of silver. Plus, the stainless metal accent was even added to the toe kick!
Upper cabinet, under-cabinet and pendant ambient lighting, all on dimmers, was added and every light (even ceiling lights) is LED for energy efficiency.
White-on-white modern counter stools are easy to clean. Plus, throughout the room, strategically placed USB outlets give tidy charging options.
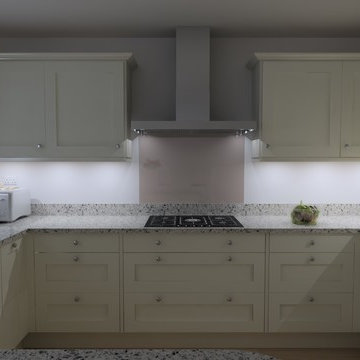
Caldicot Kitchen & Bathroom Centre
Inspiration för ett mellanstort funkis kök, med en integrerad diskho, skåp i shakerstil, gula skåp, bänkskiva i kvartsit, grått stänkskydd, glaspanel som stänkskydd, rostfria vitvaror, ljust trägolv, en halv köksö och beiget golv
Inspiration för ett mellanstort funkis kök, med en integrerad diskho, skåp i shakerstil, gula skåp, bänkskiva i kvartsit, grått stänkskydd, glaspanel som stänkskydd, rostfria vitvaror, ljust trägolv, en halv köksö och beiget golv
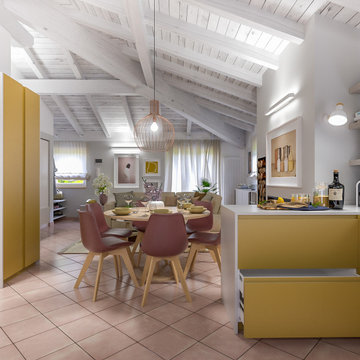
Liadesign
Inredning av ett modernt mellanstort grå grått kök, med en dubbel diskho, släta luckor, gula skåp, bänkskiva i koppar, grått stänkskydd, glaspanel som stänkskydd, rostfria vitvaror, klinkergolv i terrakotta, en köksö och rosa golv
Inredning av ett modernt mellanstort grå grått kök, med en dubbel diskho, släta luckor, gula skåp, bänkskiva i koppar, grått stänkskydd, glaspanel som stänkskydd, rostfria vitvaror, klinkergolv i terrakotta, en köksö och rosa golv
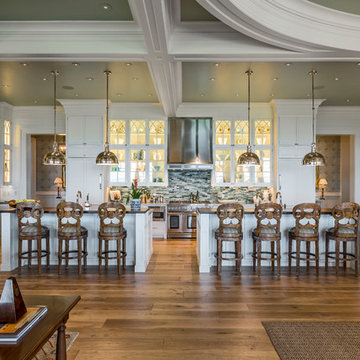
Photographer : Richard Mandelkorn
Exempel på ett mycket stort klassiskt kök, med luckor med infälld panel, gula skåp, marmorbänkskiva och flera köksöar
Exempel på ett mycket stort klassiskt kök, med luckor med infälld panel, gula skåp, marmorbänkskiva och flera köksöar
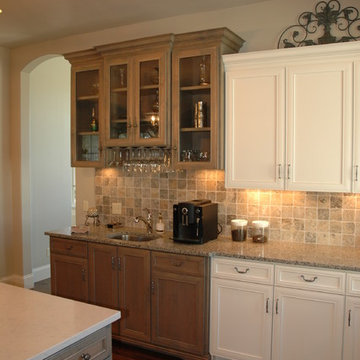
Beverage center.
Inspiration för stora klassiska kök, med en rustik diskho, släta luckor, gula skåp, laminatbänkskiva, brunt stänkskydd, stänkskydd i stenkakel, integrerade vitvaror, mellanmörkt trägolv och en köksö
Inspiration för stora klassiska kök, med en rustik diskho, släta luckor, gula skåp, laminatbänkskiva, brunt stänkskydd, stänkskydd i stenkakel, integrerade vitvaror, mellanmörkt trägolv och en köksö
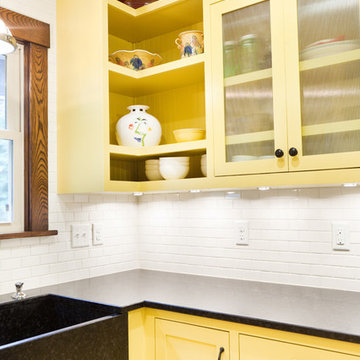
Corner cabinet with open shelving.
Stanley Wai Photography
Inspiration för ett mellanstort vintage kök, med en rustik diskho, släta luckor, gula skåp, granitbänkskiva, vitt stänkskydd, stänkskydd i keramik, svarta vitvaror och ljust trägolv
Inspiration för ett mellanstort vintage kök, med en rustik diskho, släta luckor, gula skåp, granitbänkskiva, vitt stänkskydd, stänkskydd i keramik, svarta vitvaror och ljust trägolv
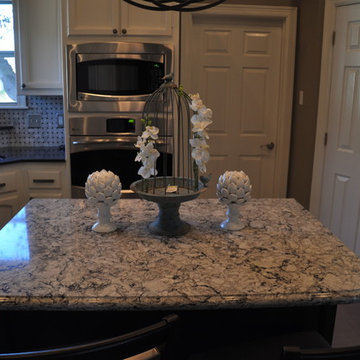
Inspiration för ett mellanstort vintage kök, med en undermonterad diskho, släta luckor, gula skåp, bänkskiva i kvarts, grått stänkskydd, stänkskydd i mosaik, rostfria vitvaror, klinkergolv i porslin och en köksö
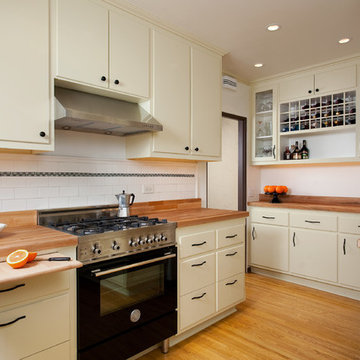
Kitchen with bar beyond. Access to Dining Room at center and pantry to center-right. Photo by Clark Dugger
Exempel på ett mellanstort klassiskt kök, med en undermonterad diskho, luckor med upphöjd panel, gula skåp, träbänkskiva, vitt stänkskydd, stänkskydd i keramik, svarta vitvaror, mellanmörkt trägolv och orange golv
Exempel på ett mellanstort klassiskt kök, med en undermonterad diskho, luckor med upphöjd panel, gula skåp, träbänkskiva, vitt stänkskydd, stänkskydd i keramik, svarta vitvaror, mellanmörkt trägolv och orange golv
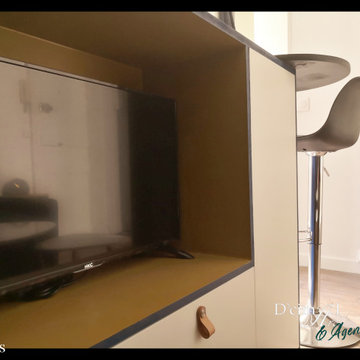
Studio rénové complet.
Cuisine avec meuble Tv et table
50 tals inredning av ett litet svart svart kök, med en enkel diskho, släta luckor, gula skåp, laminatbänkskiva, svart stänkskydd, stänkskydd i tunnelbanekakel, vita vitvaror, mellanmörkt trägolv och en halv köksö
50 tals inredning av ett litet svart svart kök, med en enkel diskho, släta luckor, gula skåp, laminatbänkskiva, svart stänkskydd, stänkskydd i tunnelbanekakel, vita vitvaror, mellanmörkt trägolv och en halv köksö
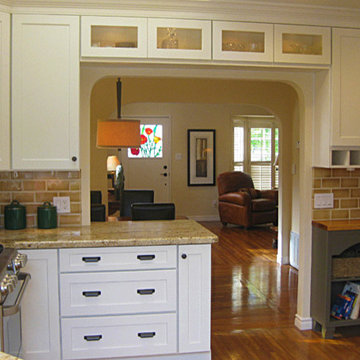
Main Line Kitchen Design specializes in creative design solutions for kitchens in every style. Working with our designers our customers create beautiful kitchens that will be stand the test of time. 6 square
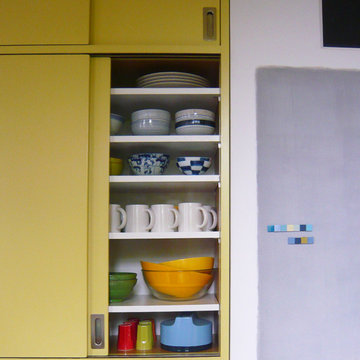
La couleur du plafond de la cusine se prolonge sur le placard sur mesure laqué. Un hublot ouvre sur l'entrée peinte en bleu. Au mur, la peinture magnétique crée un tableau abstrait.
1 764 foton på u-kök, med gula skåp
13