1 764 foton på u-kök, med gula skåp
Sortera efter:
Budget
Sortera efter:Populärt i dag
281 - 300 av 1 764 foton
Artikel 1 av 3
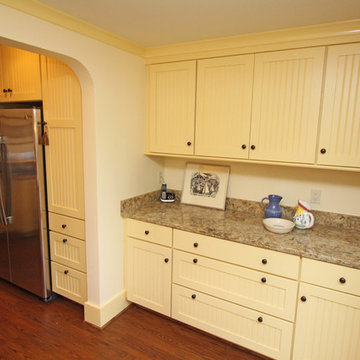
This cheery farmhouse style kitchen design packs a lot of features into a relatively small space. The intelligent utilization of available space in this compact kitchen includes a space-saving large single bowl sink and built-in microwave. The design also includes ample countertop space and cabinets with plenty of storage. The classic saffron painted finish on the kitchen cabinets beautifully complements the Amtico red oak flooring, creating a bright, welcoming space.
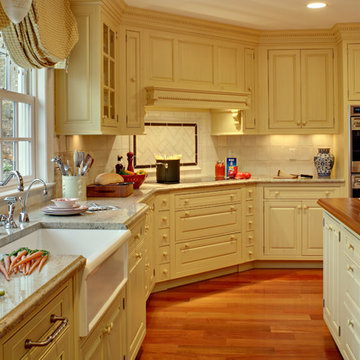
Foto på ett mycket stort vintage kök, med en rustik diskho, luckor med profilerade fronter, gula skåp, granitbänkskiva, gult stänkskydd, stänkskydd i porslinskakel, integrerade vitvaror, mellanmörkt trägolv och flera köksöar
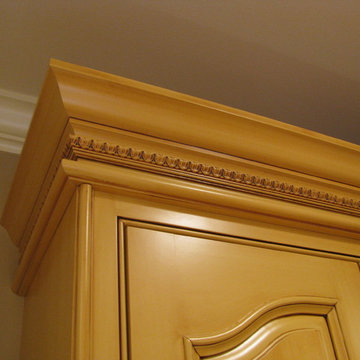
Randl Bye Photography
Inredning av ett klassiskt stort kök, med granitbänkskiva, beige stänkskydd, en dubbel diskho, luckor med upphöjd panel, gula skåp, stänkskydd i terrakottakakel, rostfria vitvaror, mellanmörkt trägolv och en köksö
Inredning av ett klassiskt stort kök, med granitbänkskiva, beige stänkskydd, en dubbel diskho, luckor med upphöjd panel, gula skåp, stänkskydd i terrakottakakel, rostfria vitvaror, mellanmörkt trägolv och en köksö
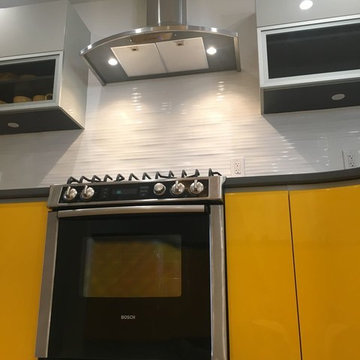
Inspiration för ett avskilt, mellanstort funkis svart svart u-kök, med en undermonterad diskho, släta luckor, gula skåp, bänkskiva i kvarts, vitt stänkskydd, stänkskydd i keramik, rostfria vitvaror, ljust trägolv och beiget golv
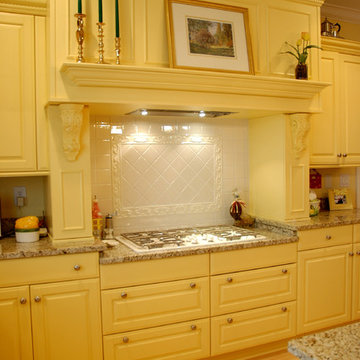
Exempel på ett klassiskt kök, med en undermonterad diskho, luckor med upphöjd panel, gula skåp, granitbänkskiva, vita vitvaror, ljust trägolv och en köksö
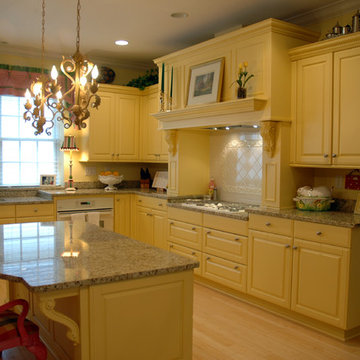
Idéer för ett klassiskt kök, med en undermonterad diskho, luckor med upphöjd panel, gula skåp, granitbänkskiva, vita vitvaror, ljust trägolv och en köksö
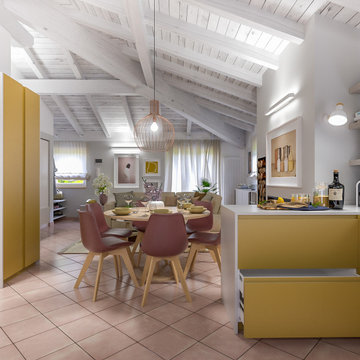
Liadesign
Inredning av ett modernt mellanstort grå grått kök, med en dubbel diskho, släta luckor, gula skåp, bänkskiva i koppar, grått stänkskydd, glaspanel som stänkskydd, rostfria vitvaror, klinkergolv i terrakotta, en köksö och rosa golv
Inredning av ett modernt mellanstort grå grått kök, med en dubbel diskho, släta luckor, gula skåp, bänkskiva i koppar, grått stänkskydd, glaspanel som stänkskydd, rostfria vitvaror, klinkergolv i terrakotta, en köksö och rosa golv
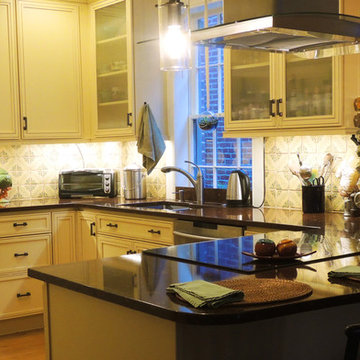
This picture clearly shows the 2 work zones, one on each side of the 60-40 double sink. Both work zones score well in a traditional "kitchen work triangle" calculation, providing generous work space with easy access to sink, stove, and refrigerator.
The work zone on the right ends at the induction range — a good cooking choice both for cooking and for family members sitting at peninsula, because induction hobs don't get as hot as the more common coil, iron grate, or glass ceramic hobs.
The area left of the sink is the second work zone. Its proximity to the dining room lets it do double duty as a serving zone.
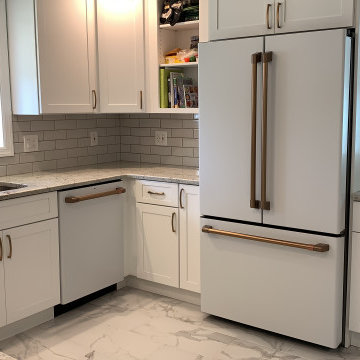
That's the NEW white w/ bronze handles on the appliances. We matched them on the cabinets.
Nice open cabinet for cookbooks, etc.
Inspiration för ett stort funkis grå grått u-kök, med en undermonterad diskho, skåp i shakerstil, gula skåp, bänkskiva i kvartsit, vitt stänkskydd, stänkskydd i keramik, vita vitvaror, klinkergolv i porslin och vitt golv
Inspiration för ett stort funkis grå grått u-kök, med en undermonterad diskho, skåp i shakerstil, gula skåp, bänkskiva i kvartsit, vitt stänkskydd, stänkskydd i keramik, vita vitvaror, klinkergolv i porslin och vitt golv
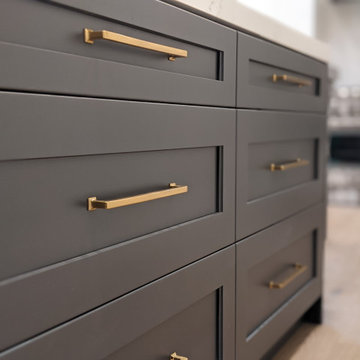
This is Design-Build Project by Kitchen Inspiration Inc.
Custom Cabinets: Sollera Fine Cabinetry
Custom Countertop: Silestone
Hardware: Top Knobs
Flooring: Engineer Wood Floor
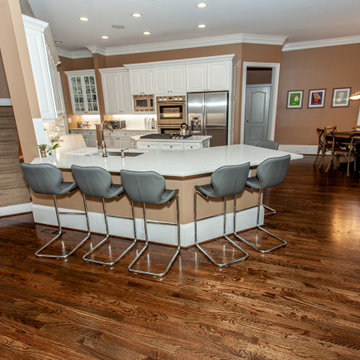
Idéer för ett stort gul kök, med en nedsänkt diskho, luckor med upphöjd panel, gula skåp, bänkskiva i kvartsit, vitt stänkskydd, rostfria vitvaror, mörkt trägolv, flera köksöar och brunt golv
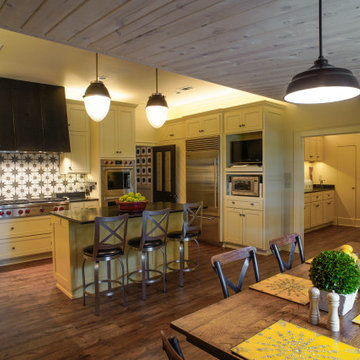
Inspiration för ett lantligt svart svart u-kök, med granitbänkskiva, vinylgolv, en köksö, en dubbel diskho, luckor med infälld panel, svart stänkskydd, brunt golv och gula skåp
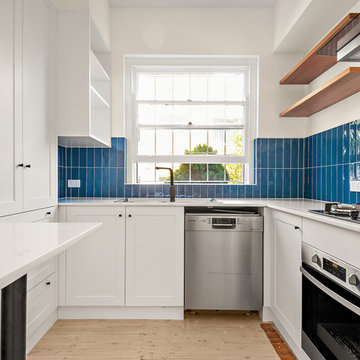
Contemporary kitchen with clever storage ideas
Inredning av ett modernt avskilt, litet vit vitt u-kök, med en enkel diskho, skåp i shakerstil, gula skåp, bänkskiva i kvarts, blått stänkskydd, stänkskydd i keramik, rostfria vitvaror och en köksö
Inredning av ett modernt avskilt, litet vit vitt u-kök, med en enkel diskho, skåp i shakerstil, gula skåp, bänkskiva i kvarts, blått stänkskydd, stänkskydd i keramik, rostfria vitvaror och en köksö
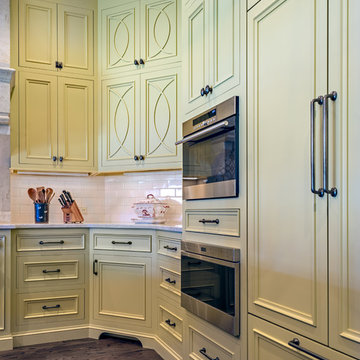
Idéer för att renovera ett avskilt, mellanstort vintage u-kök, med en rustik diskho, luckor med infälld panel, gula skåp, granitbänkskiva, vitt stänkskydd, stänkskydd i mosaik, rostfria vitvaror, mörkt trägolv, en köksö och brunt golv

Opening up the wall to create a larger kitchen brought in more outdoor lighting and created a more open space. Glass door lighted cabinets create display for the clients china.
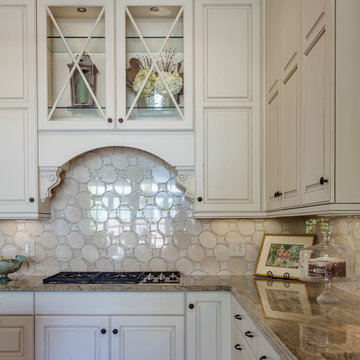
Kitchen Design: Melissa Southerland
Photography: Steven Long
Exempel på ett stort klassiskt flerfärgad flerfärgat kök, med en undermonterad diskho, luckor med upphöjd panel, gula skåp, granitbänkskiva, vitt stänkskydd, stänkskydd i mosaik, rostfria vitvaror, mellanmörkt trägolv, en köksö och brunt golv
Exempel på ett stort klassiskt flerfärgad flerfärgat kök, med en undermonterad diskho, luckor med upphöjd panel, gula skåp, granitbänkskiva, vitt stänkskydd, stänkskydd i mosaik, rostfria vitvaror, mellanmörkt trägolv, en köksö och brunt golv
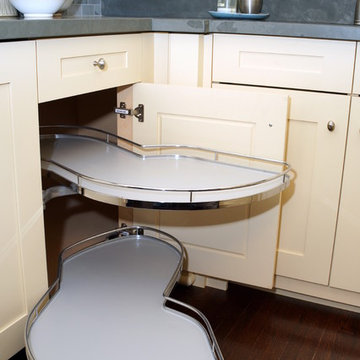
Social Shutter Photography
Inredning av ett klassiskt mellanstort kök, med en undermonterad diskho, skåp i shakerstil, gula skåp, blått stänkskydd, stänkskydd i tunnelbanekakel, integrerade vitvaror och mörkt trägolv
Inredning av ett klassiskt mellanstort kök, med en undermonterad diskho, skåp i shakerstil, gula skåp, blått stänkskydd, stänkskydd i tunnelbanekakel, integrerade vitvaror och mörkt trägolv
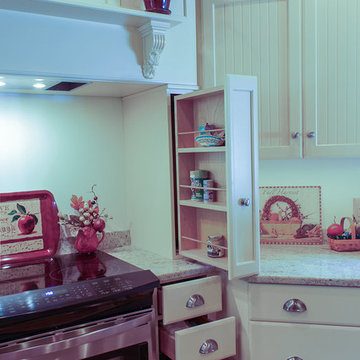
What had been the family summer “camp” on the lake for many years was to become a summer “home” for the owners in their retirement years. After meeting the requirements for rebuilding at waters edge, the couple focused on their next big requirement: a wonderful kitchen. This kitchen would be part of a single living space that combines the kitchen, dining and sitting areas. They wanted a beautiful, warm, inviting kitchen where they could enjoy their family, a kitchen that would take advantage of views of the lake, a kitchen that would be especially functional for one or more cooks and helpers -- and make it the perfect shade of yellow, please!
While they thought they wanted a kitchen with an island that overlooked the rest of the living space, their designer suggested a U-shaped design. A peninsula would minimize the concern that someone would inadvertently miss the edge of the two steps down to the lower living/dining area. It would also give them a kitchen that would allow for things on their wish list: a mantle style hood, a large window at the back of the house, countertop seating and lots of storage.
Placing the stove and mantle hood in the corner of the room created space for the large window, and opened up space for high quality storage with uninterrupted lengths of countertop. Rather than competing with the windows and the views, the high style of the mantle hood complements and balances the entire space. Glass was added to the upper section of the wall cabinets. They continue the effect of the transom windows and provide for display of pottery that had been collected over the years.
The sink was strategically positioned on the peninsula so that during food preparation or clean up there are views to the lake -- and the opportunity to socialize with people gathered at the countertop or in the living/dining area! Countertop seating was created by angling the extended Shivakashi granite countertop back into the kitchen and away from the steps. A third chair pulls up to the end of the countertop. It’s the favorite seat in the house!
The kitchen in this rebuilt lakeside home is being enjoyed and loved in its perfect shade of yellow – magically named “Full Moon”.
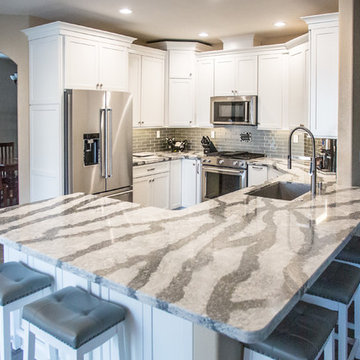
Kemper cabinets, Whitman door style, White painted finish. Cambria Seagrove quartz countertops. Bedrosians Manhattan Glass subway tile, Platinum color. Mannington laminate flooring, Black Forrest Oak, Fumed.

ALL finished.
Idéer för stora funkis grått u-kök, med en undermonterad diskho, skåp i shakerstil, gula skåp, bänkskiva i kvartsit, vitt stänkskydd, stänkskydd i keramik, vita vitvaror, klinkergolv i porslin och vitt golv
Idéer för stora funkis grått u-kök, med en undermonterad diskho, skåp i shakerstil, gula skåp, bänkskiva i kvartsit, vitt stänkskydd, stänkskydd i keramik, vita vitvaror, klinkergolv i porslin och vitt golv
1 764 foton på u-kök, med gula skåp
15